Cucine beige con paraspruzzi rosso - Foto e idee per arredare
Filtra anche per:
Budget
Ordina per:Popolari oggi
81 - 100 di 453 foto
1 di 3
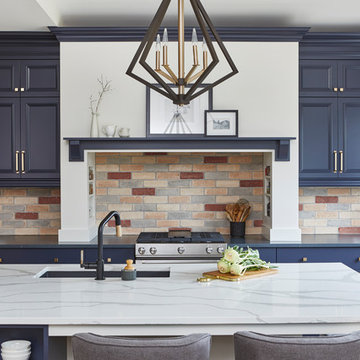
Ispirazione per una grande cucina tradizionale con ante blu, top in quarzo composito, paraspruzzi rosso, paraspruzzi in mattoni, elettrodomestici in acciaio inossidabile, parquet chiaro, pavimento marrone e top blu
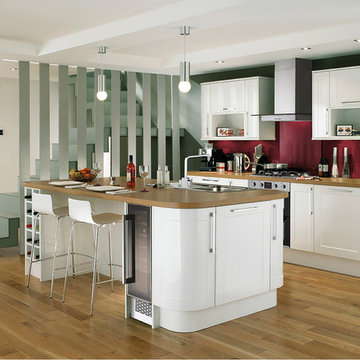
A gloss white Shaker style door. Combine with oak block style worktop and burgundy backboard to complete the clean, contemporary feel.
Ispirazione per una cucina chic chiusa con lavello integrato, ante in stile shaker, ante bianche, top in legno, paraspruzzi rosso, paraspruzzi con piastrelle di metallo e elettrodomestici da incasso
Ispirazione per una cucina chic chiusa con lavello integrato, ante in stile shaker, ante bianche, top in legno, paraspruzzi rosso, paraspruzzi con piastrelle di metallo e elettrodomestici da incasso
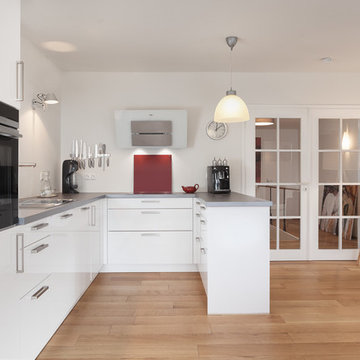
Andreas Jekic
Foto di una cucina nordica di medie dimensioni con lavello da incasso, ante lisce, ante bianche, paraspruzzi rosso, elettrodomestici da incasso, pavimento in legno massello medio e penisola
Foto di una cucina nordica di medie dimensioni con lavello da incasso, ante lisce, ante bianche, paraspruzzi rosso, elettrodomestici da incasso, pavimento in legno massello medio e penisola
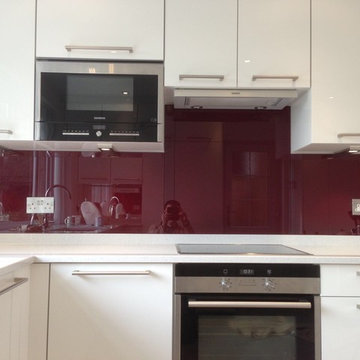
This was not a huge kitchen so the design and fitting was everything! The Deep Red Glass Splashback gives real impact and it is balanced by a mirror splashback on the other side giving a sense of space and more light.
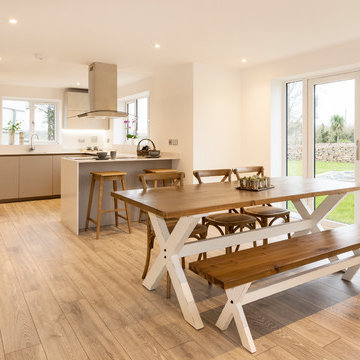
Photo Credit - Terry J Edgson
We are delighted to of supplied and fitted Arrital Kitchens for this high quality developement of 12 - 4/5 detached executive houses in Elburton, nr Plymouth.
The showhome at Wellspring Place features our AK_Project range complete with a mix of Wall 51 and Wall 45. 22mm thick high pressure thermal laminate textured doors. Champagne Aluminium rails and plinths. Worktops - SIlestone Blanco Maple 20mm with matching upstands and window sills. Smeg integrated appliances and Caple Extractor hood.
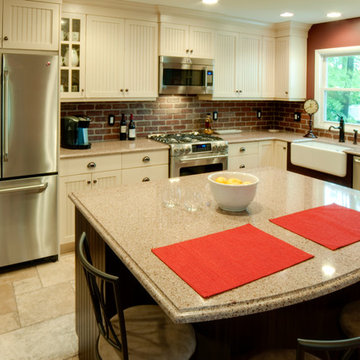
Scott Metzger
Foto di una piccola cucina classica con lavello stile country, ante in stile shaker, top in quarzo composito, paraspruzzi rosso, elettrodomestici in acciaio inossidabile e pavimento in travertino
Foto di una piccola cucina classica con lavello stile country, ante in stile shaker, top in quarzo composito, paraspruzzi rosso, elettrodomestici in acciaio inossidabile e pavimento in travertino
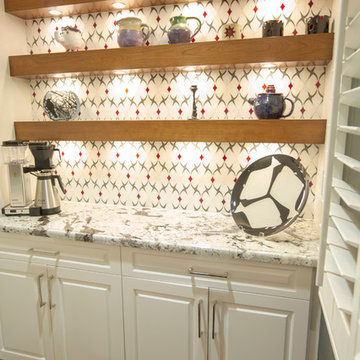
Agoura Design and Remodel. Bar entertainment area for serving with beautiful space for fine art pieces.
Ispirazione per una cucina design di medie dimensioni con ante con bugna sagomata, ante bianche, top in granito, paraspruzzi rosso, paraspruzzi con piastrelle di vetro, elettrodomestici in acciaio inossidabile, parquet scuro e penisola
Ispirazione per una cucina design di medie dimensioni con ante con bugna sagomata, ante bianche, top in granito, paraspruzzi rosso, paraspruzzi con piastrelle di vetro, elettrodomestici in acciaio inossidabile, parquet scuro e penisola
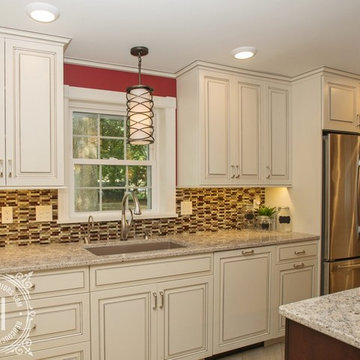
Our approach to the dining room wall was a key decision for the entire project. The wall was load bearing and the homeowners considered only removing half of it. In the end, keeping the overall open concept design was important to the homeowners, therefore we installed a load bearing beam in the ceiling. The beam was finished with drywall to be cohesive so it looked like it was a part of the original design. Now that the kitchen and dining room were open, paint colors were used to designate the spaces and create visual boundaries. This made each area feel like it’s its own space without using any structures.
The original L-shaped kitchen was cut short because of bay windows that overlooked the backyard patio. These windows were lost in the space and not functional; they were replaced with double French doors leading onto the patio. A brick layer was brought in to patch up the window swap and now it looks like the French doors always existed. New crown molding was installed throughout and painted to match the kitchen cabinets.
This window/door replacement allowed for a large pantry cabinet to be installed next to the refrigerator which was not in the old cabinet configuration. The replaced perimeter cabinets host custom storage solutions, like a mixer stand, spice organization, recycling center and functional corner cabinet with pull out shelving. The perimeter kitchen cabinets are painted with a glaze and the island is a cherry stain with glaze to amplify the raised panel door style.
We tripled the size of the kitchen island to expand countertop space. It seats five people and hosts charging stations for the family’s busy lifestyle. It was important that the cooktop in the island had a built in downdraft system because the homeowners did not want a ventilation hood in the center of the kitchen because it would obscure the open concept design.
The countertops are quartz and feature an under mount granite composite kitchen sink with a low divide center. The kitchen faucet, which features hands free and touch technology, and an instant hot water dispenser were added for convenience because of the homeowners’ busy lifestyle. The backsplash is a favorite, with a teal and red glass mosaic basket weave design. It stands out and holds its own among the expansive kitchen cabinets.
All recessed, under cabinet and decorative lights were installed on dimmer switches to allow the homeowners to adjust the lighting in each space of the project. All exterior and interior door hardware, hinges and knobs were replaced in oil rubbed bronze to match the dark stain throughout the space. The entire first floor remodel project uses 12x24 ceramic tile laid in a herringbone pattern. Since tile is typically cold, the flooring was also heated from below. This will also help with the homeowners’ original heating issues.
When accessorizing the kitchen, we used functional, everyday items the homeowners use like cutting boards, canisters for dry goods and place settings on the island. Ultimately, this project transformed their small, outdated kitchen into an expansive and functional workspace.
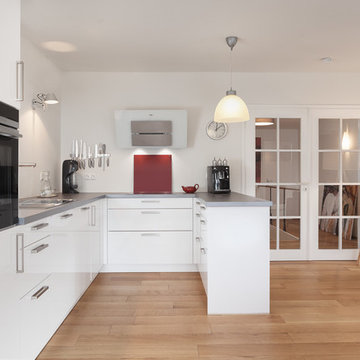
Innenarchitekt: Philipp Moll
Fotograf: Andreas Jekic
Ispirazione per una cucina nordica con lavello da incasso, ante bianche, paraspruzzi rosso, elettrodomestici neri, parquet chiaro e penisola
Ispirazione per una cucina nordica con lavello da incasso, ante bianche, paraspruzzi rosso, elettrodomestici neri, parquet chiaro e penisola
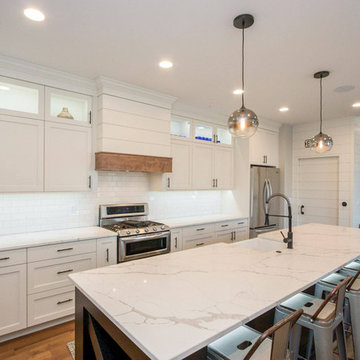
Esempio di una grande cucina country con lavello stile country, ante in stile shaker, ante bianche, top in quarzite, paraspruzzi rosso, paraspruzzi con piastrelle diamantate, elettrodomestici in acciaio inossidabile, pavimento in legno massello medio, pavimento marrone e top bianco
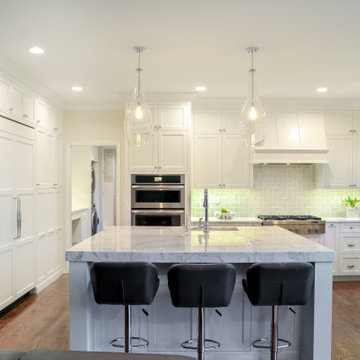
A wall of floor to ceiling cabinets provide loads of storage, a workstation and the large matching panel-front double refrigerator. Designed and built by Meadowlark Design + Build in Ann Arbor, Michigan. Photography by Emily Rose Imagery.

Kitchen Remodel;
With this beautiful exposed brick interior wall in the Kitchen area, we also completed the installation of the wood paneling on the right hand side wall, installation of the engineered quartz countertop, flat dark wood cabinets with brushed nickel drawer pulls, a wine refrigerator, suspended circular lighting and all the required plumbing, electrical and carpentry needs per the project. All in all, a beautiful Kitchen with plenty of character and personality.
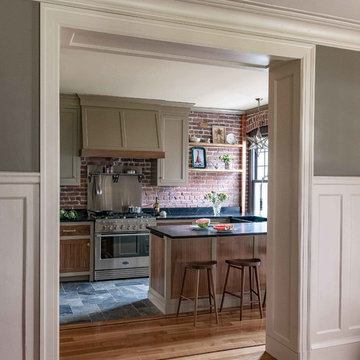
L Shaped Jewett Farms Kitchen, with Brick Walls
Foto di una cucina country di medie dimensioni con ante in stile shaker, ante marroni, elettrodomestici in acciaio inossidabile, top nero, lavello sottopiano, paraspruzzi rosso, paraspruzzi in mattoni, pavimento in ardesia e pavimento multicolore
Foto di una cucina country di medie dimensioni con ante in stile shaker, ante marroni, elettrodomestici in acciaio inossidabile, top nero, lavello sottopiano, paraspruzzi rosso, paraspruzzi in mattoni, pavimento in ardesia e pavimento multicolore
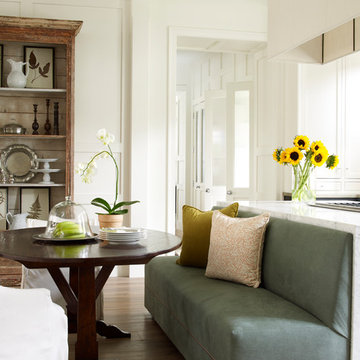
Immagine di una grande cucina classica con lavello stile country, ante nere, top in marmo, paraspruzzi rosso, paraspruzzi in mattoni, elettrodomestici in acciaio inossidabile, parquet chiaro e pavimento beige
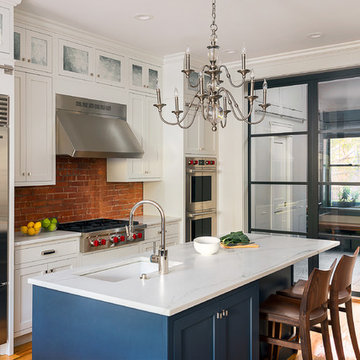
White shaker style cabinets with antique mirror inserts. Wolf gas range with stainless steel professional hood and built-in Sub Zero refrigerator. Large kitchen island with Calcutta Lincoln marble stone countertops. Custom walnut built-ins with open shelves.
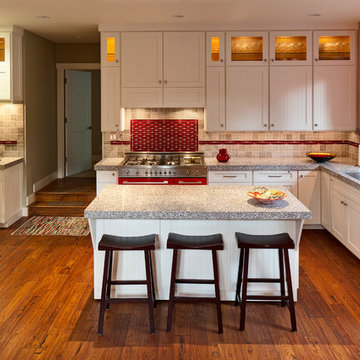
Foto di una cucina american style di medie dimensioni con lavello sottopiano, ante bianche, top in granito, paraspruzzi rosso, paraspruzzi con piastrelle di vetro, elettrodomestici colorati, pavimento in legno massello medio, pavimento marrone e ante con riquadro incassato
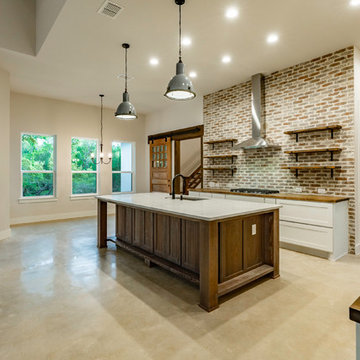
Immagine di una grande cucina country con lavello sottopiano, ante con riquadro incassato, ante bianche, top in legno, paraspruzzi rosso, paraspruzzi in mattoni, elettrodomestici in acciaio inossidabile, pavimento in cemento, pavimento grigio e top marrone
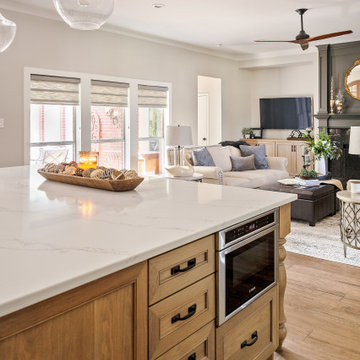
THIS KITCHEN meets every goal and exceeds all expectations! This incredible open concept would not have been possible without removing a 20' long wall.
Many, many features without being overdone.
Here are just a few of them:
* abundance of drawers
* SO much storage!
* custom pantry door w/vintage knob
* white oak island and hood
* oversized island
* beautiful quartz countertops
* authentic brick acts as backsplash and a very unique feature
* designer lighting
New hickory engineered flooring was installed throughout the home and continued into the kitchen.
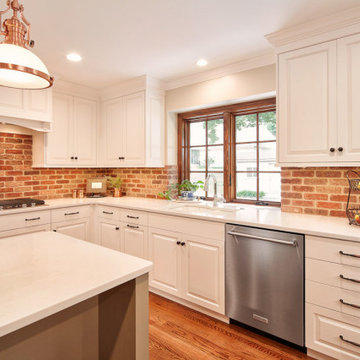
Immagine di una cucina di medie dimensioni con lavello sottopiano, ante con bugna sagomata, ante bianche, top in quarzo composito, paraspruzzi rosso, paraspruzzi in mattoni, elettrodomestici in acciaio inossidabile, pavimento in legno massello medio e top bianco
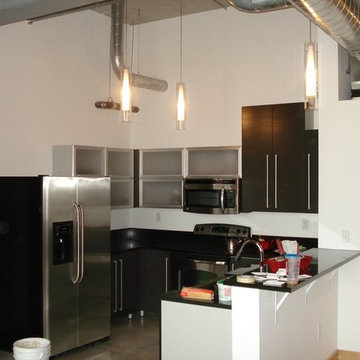
Loft Kitchen - Before
Foto di una piccola cucina ad U industriale con lavello stile country, ante lisce, ante grigie, top in superficie solida, paraspruzzi rosso, elettrodomestici in acciaio inossidabile, pavimento in cemento e nessuna isola
Foto di una piccola cucina ad U industriale con lavello stile country, ante lisce, ante grigie, top in superficie solida, paraspruzzi rosso, elettrodomestici in acciaio inossidabile, pavimento in cemento e nessuna isola
Cucine beige con paraspruzzi rosso - Foto e idee per arredare
5