Cucine beige con paraspruzzi rosso - Foto e idee per arredare
Filtra anche per:
Budget
Ordina per:Popolari oggi
181 - 200 di 451 foto
1 di 3
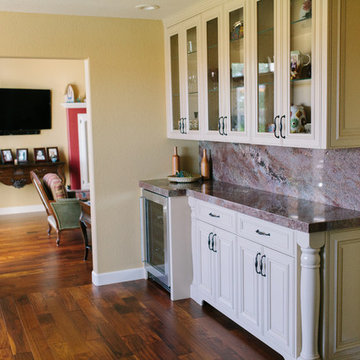
Cabinet Company // Cowan's Cabinet Co.
Photographer // Woodfield Creative
Immagine di una cucina minimal di medie dimensioni con lavello sottopiano, ante con bugna sagomata, ante beige, top in granito, paraspruzzi rosso, paraspruzzi in lastra di pietra, elettrodomestici in acciaio inossidabile e pavimento in legno massello medio
Immagine di una cucina minimal di medie dimensioni con lavello sottopiano, ante con bugna sagomata, ante beige, top in granito, paraspruzzi rosso, paraspruzzi in lastra di pietra, elettrodomestici in acciaio inossidabile e pavimento in legno massello medio
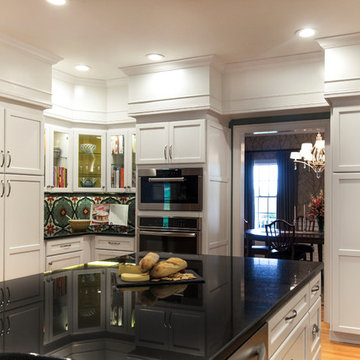
Angela Francis
Immagine di una grande cucina classica chiusa con ante in stile shaker, ante bianche, top in granito, lavello sottopiano, paraspruzzi con piastrelle in ceramica, elettrodomestici in acciaio inossidabile, parquet chiaro, paraspruzzi rosso, pavimento marrone e top nero
Immagine di una grande cucina classica chiusa con ante in stile shaker, ante bianche, top in granito, lavello sottopiano, paraspruzzi con piastrelle in ceramica, elettrodomestici in acciaio inossidabile, parquet chiaro, paraspruzzi rosso, pavimento marrone e top nero
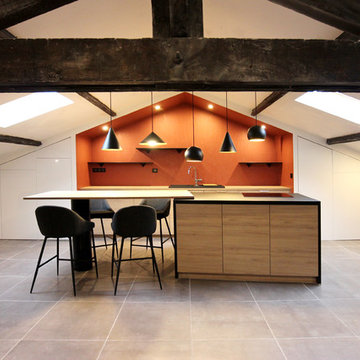
l'atelier BOA vous présente l'aménagement sous combles d’un duplex en une cuisine graphique et fonctionnelle. L’espace de cuisson et repas viennent se placer en îlot dissymétrique. Tandis que les autres fonctionnalités de la cuisine viennent en symétrie dans cette niche couleur Marsala de chez Pantone et dans les placards latéraux blancs laqués.
Crédit photo Jade Orticoni
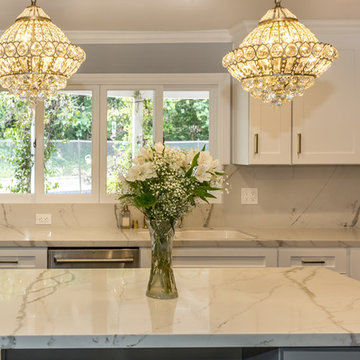
Carrara marble countertop on island with white cabinets, floral decor, and two chandeliers.
Esempio di una grande cucina minimalista con lavello sottopiano, ante in stile shaker, ante bianche, top in marmo, paraspruzzi rosso, paraspruzzi in marmo, elettrodomestici in acciaio inossidabile, pavimento in legno massello medio e pavimento marrone
Esempio di una grande cucina minimalista con lavello sottopiano, ante in stile shaker, ante bianche, top in marmo, paraspruzzi rosso, paraspruzzi in marmo, elettrodomestici in acciaio inossidabile, pavimento in legno massello medio e pavimento marrone
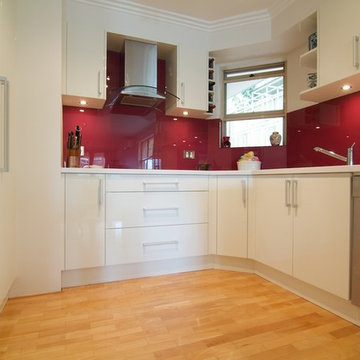
HL Photography
Ispirazione per una piccola cucina ad U moderna chiusa con lavello integrato, ante lisce, ante bianche, top in superficie solida, paraspruzzi rosso, paraspruzzi con lastra di vetro, elettrodomestici in acciaio inossidabile, parquet chiaro e nessuna isola
Ispirazione per una piccola cucina ad U moderna chiusa con lavello integrato, ante lisce, ante bianche, top in superficie solida, paraspruzzi rosso, paraspruzzi con lastra di vetro, elettrodomestici in acciaio inossidabile, parquet chiaro e nessuna isola
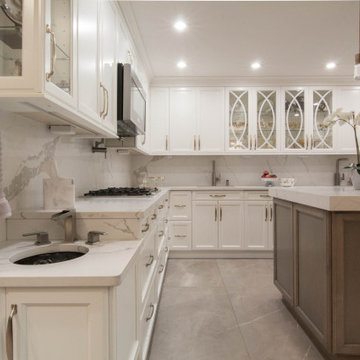
Custom white kitchen with contrast island to warm up the space so it flows with the style of the rest of this traditional home. Insides are complete with systems to create maximum storage for this always hosting grandma. The mixer lift up and built in step ladder, will continue to provide ease to host in the years to come

Photo Credit - Terry J Edgson
We are delighted to of supplied and fitted Arrital Kitchens for this high quality developement of 12 - 4/5 detached executive houses in Elburton, nr Plymouth.
The showhome at Wellspring Place features our AK_Project range complete with a mix of Wall 51 and Wall 45. 22mm thick high pressure thermal laminate textured doors. Champagne Aluminium rails and plinths. Worktops - SIlestone Blanco Maple 20mm with matching upstands and window sills. Smeg integrated appliances and Caple Extractor hood.
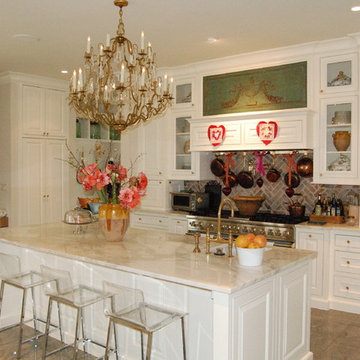
Painted Inset Cabinetry
Immagine di una grande cucina chic con pavimento con piastrelle in ceramica, lavello a tripla vasca, ante a filo, ante bianche, top in quarzite, paraspruzzi rosso, paraspruzzi in mattoni e elettrodomestici in acciaio inossidabile
Immagine di una grande cucina chic con pavimento con piastrelle in ceramica, lavello a tripla vasca, ante a filo, ante bianche, top in quarzite, paraspruzzi rosso, paraspruzzi in mattoni e elettrodomestici in acciaio inossidabile
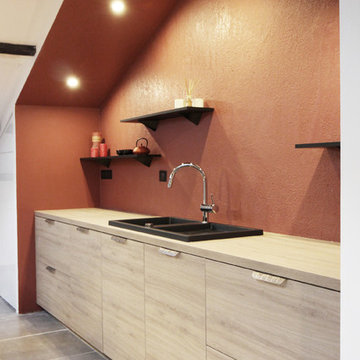
Cuisine sous les toits. Bois et noir. Couleur PANTONE Marsala. Rangements optimisés blanc. symétrie / asymétrie.
Crédit photo Jade Orticoni
Ispirazione per una cucina minimal di medie dimensioni con lavello sottopiano, ante a filo, ante in legno chiaro, top in laminato, paraspruzzi rosso, elettrodomestici da incasso, pavimento con piastrelle in ceramica, pavimento grigio e top nero
Ispirazione per una cucina minimal di medie dimensioni con lavello sottopiano, ante a filo, ante in legno chiaro, top in laminato, paraspruzzi rosso, elettrodomestici da incasso, pavimento con piastrelle in ceramica, pavimento grigio e top nero
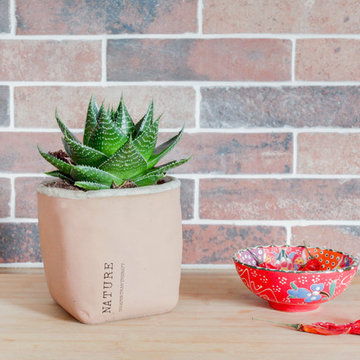
Foto di una cucina industriale di medie dimensioni con lavello sottopiano, ante bianche, top in legno, paraspruzzi rosso, paraspruzzi in mattoni, elettrodomestici da incasso, pavimento con piastrelle in ceramica, pavimento bianco e top marrone
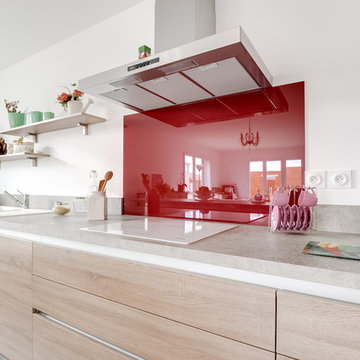
Meero
Esempio di una piccola cucina moderna con lavello a vasca singola, top in laminato, paraspruzzi rosso, paraspruzzi con lastra di vetro, elettrodomestici in acciaio inossidabile, pavimento con piastrelle in ceramica e pavimento beige
Esempio di una piccola cucina moderna con lavello a vasca singola, top in laminato, paraspruzzi rosso, paraspruzzi con lastra di vetro, elettrodomestici in acciaio inossidabile, pavimento con piastrelle in ceramica e pavimento beige
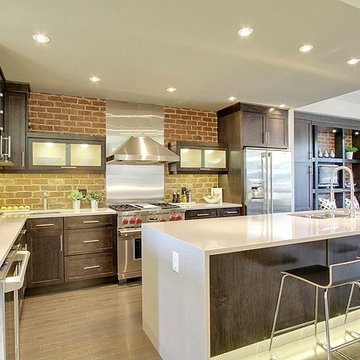
The open-plan kitchen is set between the living room and the dining room and opens onto both. Generous windows on the front and back fill the ground floor with light and provide views of the front and back yards.
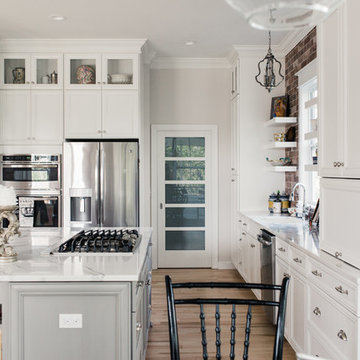
Cabinetry (Eudora, Harmony Door Style, Perimeter: Bright White Finish, Island: Willow Gray with Brush Gray Glaze)
Hardware (Berenson, Polished Nickel)
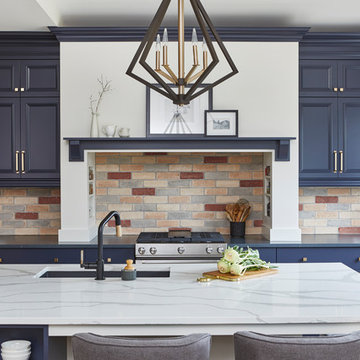
Ispirazione per una grande cucina tradizionale con ante blu, top in quarzo composito, paraspruzzi rosso, paraspruzzi in mattoni, elettrodomestici in acciaio inossidabile, parquet chiaro, pavimento marrone e top blu
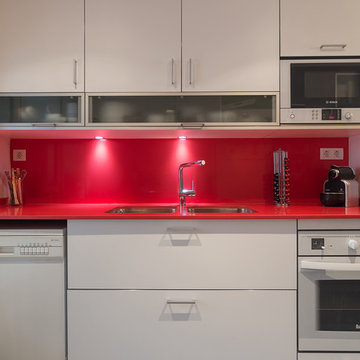
David Benito
Esempio di una piccola cucina lineare minimal chiusa con lavello a doppia vasca, ante lisce, ante bianche, paraspruzzi rosso, elettrodomestici bianchi e nessuna isola
Esempio di una piccola cucina lineare minimal chiusa con lavello a doppia vasca, ante lisce, ante bianche, paraspruzzi rosso, elettrodomestici bianchi e nessuna isola
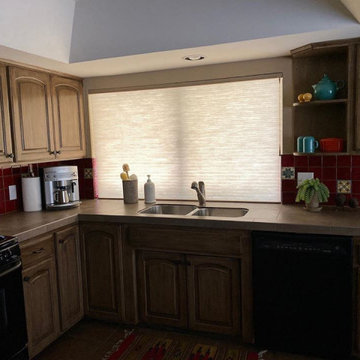
Honeycomb shades are the most popular among our Hunter Douglas products, especially in Arizona. They are the perfect shades for saving energy and insulating the home, allowing your space to feel cooler during the Summer and warmer during Winter!
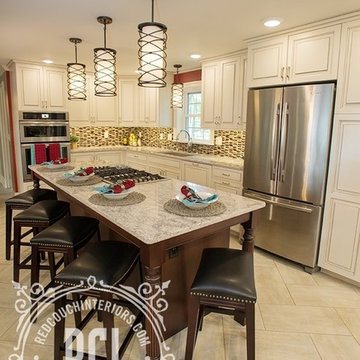
Our approach to the dining room wall was a key decision for the entire project. The wall was load bearing and the homeowners considered only removing half of it. In the end, keeping the overall open concept design was important to the homeowners, therefore we installed a load bearing beam in the ceiling. The beam was finished with drywall to be cohesive so it looked like it was a part of the original design. Now that the kitchen and dining room were open, paint colors were used to designate the spaces and create visual boundaries. This made each area feel like it’s its own space without using any structures.
The original L-shaped kitchen was cut short because of bay windows that overlooked the backyard patio. These windows were lost in the space and not functional; they were replaced with double French doors leading onto the patio. A brick layer was brought in to patch up the window swap and now it looks like the French doors always existed. New crown molding was installed throughout and painted to match the kitchen cabinets.
This window/door replacement allowed for a large pantry cabinet to be installed next to the refrigerator which was not in the old cabinet configuration. The replaced perimeter cabinets host custom storage solutions, like a mixer stand, spice organization, recycling center and functional corner cabinet with pull out shelving. The perimeter kitchen cabinets are painted with a glaze and the island is a cherry stain with glaze to amplify the raised panel door style.
We tripled the size of the kitchen island to expand countertop space. It seats five people and hosts charging stations for the family’s busy lifestyle. It was important that the cooktop in the island had a built in downdraft system because the homeowners did not want a ventilation hood in the center of the kitchen because it would obscure the open concept design.
The countertops are quartz and feature an under mount granite composite kitchen sink with a low divide center. The kitchen faucet, which features hands free and touch technology, and an instant hot water dispenser were added for convenience because of the homeowners’ busy lifestyle. The backsplash is a favorite, with a teal and red glass mosaic basket weave design. It stands out and holds its own among the expansive kitchen cabinets.
All recessed, under cabinet and decorative lights were installed on dimmer switches to allow the homeowners to adjust the lighting in each space of the project. All exterior and interior door hardware, hinges and knobs were replaced in oil rubbed bronze to match the dark stain throughout the space. The entire first floor remodel project uses 12x24 ceramic tile laid in a herringbone pattern. Since tile is typically cold, the flooring was also heated from below. This will also help with the homeowners’ original heating issues.
When accessorizing the kitchen, we used functional, everyday items the homeowners use like cutting boards, canisters for dry goods and place settings on the island. Ultimately, this project transformed their small, outdated kitchen into an expansive and functional workspace.
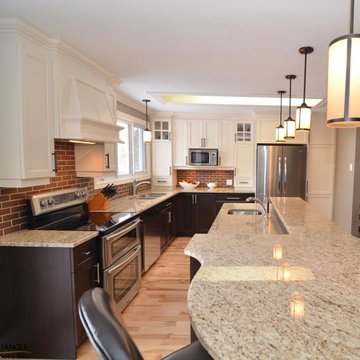
Idee per una grande cucina tradizionale con lavello sottopiano, ante con riquadro incassato, ante bianche, top in granito, paraspruzzi rosso, paraspruzzi in mattoni, elettrodomestici in acciaio inossidabile e parquet chiaro
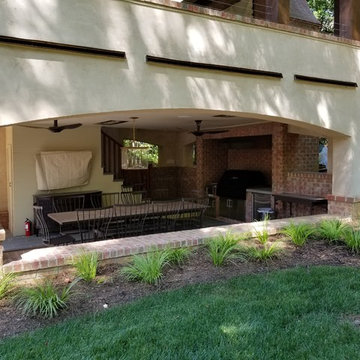
The covered lower-level porch includes a complete kitchen and grilling area that upgrades every BBQ.
Esempio di una grande cucina moderna con lavello da incasso, ante lisce, ante in acciaio inossidabile, top in acciaio inossidabile, paraspruzzi rosso, paraspruzzi in mattoni, elettrodomestici in acciaio inossidabile, pavimento in cemento, nessuna isola e pavimento grigio
Esempio di una grande cucina moderna con lavello da incasso, ante lisce, ante in acciaio inossidabile, top in acciaio inossidabile, paraspruzzi rosso, paraspruzzi in mattoni, elettrodomestici in acciaio inossidabile, pavimento in cemento, nessuna isola e pavimento grigio
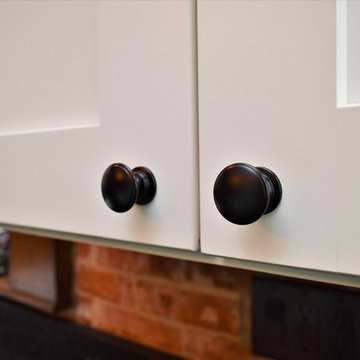
Cabinet Brand: Haas Signature Collection
Wood Species: Maple
Cabinet Finish: Bistro
Door Style: Plymouth V
Wall Counter top: Hanstone Quartz, Double Radius edge, 4" Silicone back splash, Black Coral color
Island Counter top: John Boos Butcherblock, Walnut, Oil finish
Cucine beige con paraspruzzi rosso - Foto e idee per arredare
10