Cucine beige con paraspruzzi con piastrelle in terracotta - Foto e idee per arredare
Filtra anche per:
Budget
Ordina per:Popolari oggi
101 - 120 di 376 foto
1 di 3
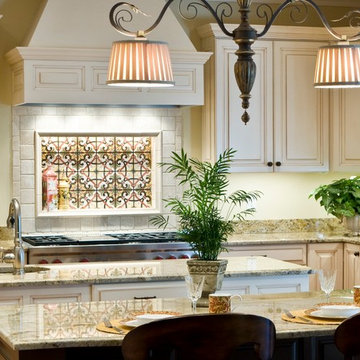
Idee per un'ampia cucina abitabile classica con lavello a doppia vasca, ante con bugna sagomata, ante beige, top in granito, paraspruzzi beige, paraspruzzi con piastrelle in terracotta, elettrodomestici da incasso, pavimento in legno massello medio e 2 o più isole
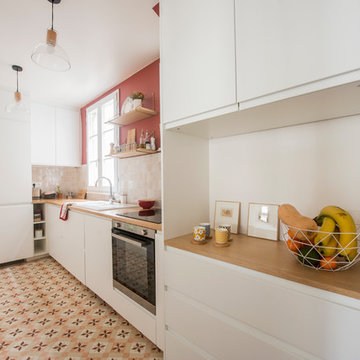
Immagine di una cucina a L minimalista chiusa e di medie dimensioni con lavello a doppia vasca, ante bianche, top in legno, paraspruzzi beige, paraspruzzi con piastrelle in terracotta, elettrodomestici da incasso, pavimento in cementine, nessuna isola, pavimento multicolore e top marrone
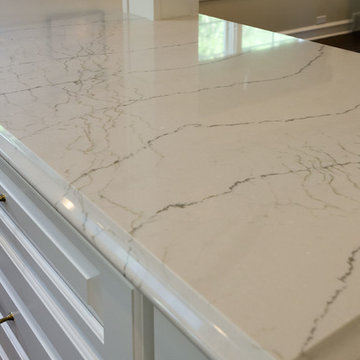
Cambria Ella countertops
Dennis Jourdan Photography, Inc.
Immagine di una grande cucina classica con lavello stile country, ante con bugna sagomata, ante bianche, top in quarzo composito, paraspruzzi multicolore, elettrodomestici da incasso, pavimento in legno massello medio, pavimento marrone e paraspruzzi con piastrelle in terracotta
Immagine di una grande cucina classica con lavello stile country, ante con bugna sagomata, ante bianche, top in quarzo composito, paraspruzzi multicolore, elettrodomestici da incasso, pavimento in legno massello medio, pavimento marrone e paraspruzzi con piastrelle in terracotta
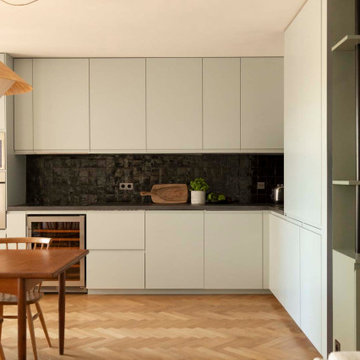
Cette rénovation a été conçue et exécutée avec l'architecte Charlotte Petit de l'agence Argia Architecture. Nos clients habitaient auparavant dans un immeuble années 30 qui possédait un certain charme avec ses moulures et son parquet d'époque. Leur nouveau foyer, situé dans un immeuble des années 2000, ne jouissait pas du même style singulier mais possédait un beau potentiel à exploiter. Les challenges principaux étaient 1) Lui donner du caractère et le moderniser 2) Réorganiser certaines fonctions pour mieux orienter les pièces à vivre vers la terrasse.
Auparavant l'entrée donnait sur une grande pièce qui servait de salon avec une petite cuisine fermée. Ce salon ouvrait sur une terrasse et une partie servait de circulation pour accéder aux chambres.
A présent, l'entrée se prolonge à travers un élégant couloir vitré permettant de séparer les espaces de jour et de nuit tout en créant une jolie perspective sur la bibliothèque du salon. La chambre parentale qui se trouvait au bout du salon a été basculée dans cet espace. A la place, une cuisine audacieuse s'ouvre sur le salon et la terrasse, donnant une toute autre aura aux pièces de vie.
Des lignes noires graphiques viennent structurer l'esthétique des pièces principales. On les retrouve dans la verrière du couloir dont les lignes droites sont adoucies par le papier peint végétal Añanbo.
Autre exemple : cet exceptionnel tracé qui parcourt le sol et le mur entre la cuisine et le salon. Lorsque nous avons changé l'ancienne chambre en cuisine, la cloison de cette première a été supprimée. Cette suppression a laissé un espace entre les deux parquets en point de Hongrie. Nous avons décidé d'y apposer une signature originale noire très graphique en zelliges noirs. Ceci permet de réunir les pièces tout en faisant écho au noir de la verrière du couloir et le zellige de la cuisine.
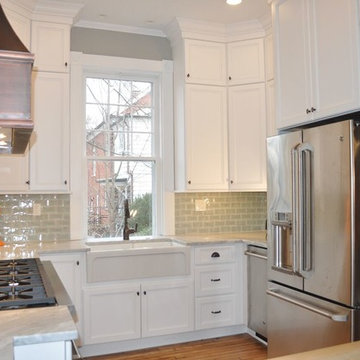
From a dark and dreary tight space, to a light and airy open concept. This kitchen has been transformed into an open modern kitchen while maintaining a classic style. From the mint glazed tile back splash to the shaker white cabinets to that go all the way up to the ceiling, this space has been given a fresh new look that compliments the home and life style of our clients.
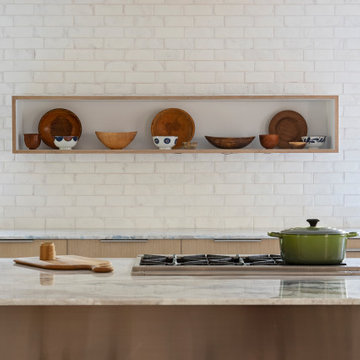
Ispirazione per una cucina stile marino di medie dimensioni con lavello sottopiano, ante lisce, ante in legno chiaro, top in quarzite, paraspruzzi con piastrelle in terracotta, elettrodomestici da incasso, pavimento in legno verniciato, penisola, pavimento blu e top blu
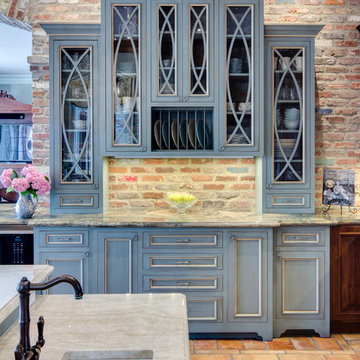
Bentwood Fine Custom Cabinetry with a Raw Urth Hood, La Cornue Range and Sub-Zero/Wolf Appliances
Esempio di una grande cucina ad U mediterranea con lavello stile country, ante in legno bruno, paraspruzzi blu, paraspruzzi con piastrelle in terracotta, elettrodomestici da incasso, pavimento in terracotta e pavimento multicolore
Esempio di una grande cucina ad U mediterranea con lavello stile country, ante in legno bruno, paraspruzzi blu, paraspruzzi con piastrelle in terracotta, elettrodomestici da incasso, pavimento in terracotta e pavimento multicolore
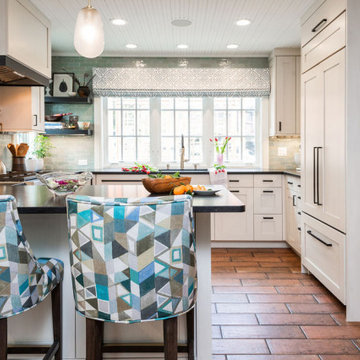
Transitional kitchen with white cabinetry, dark countertops, light teal terra-cotta tile backsplash, brown terra-cotta flooring, and matching blue/green hi-top chairs.
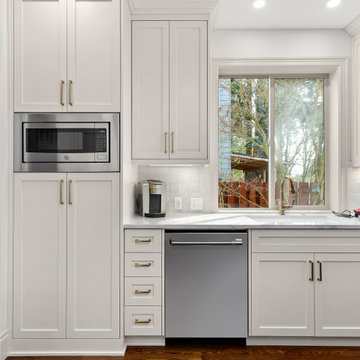
Idee per una cucina chic con lavello sottopiano, ante in stile shaker, ante bianche, top in quarzite, paraspruzzi bianco, paraspruzzi con piastrelle in terracotta, elettrodomestici in acciaio inossidabile, pavimento in legno massello medio, pavimento marrone e top bianco
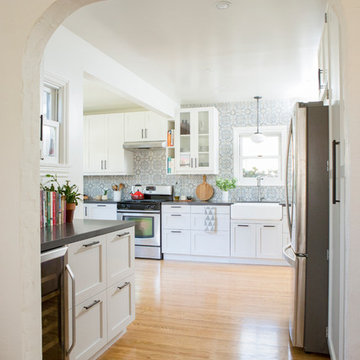
Photo courtesy of Naomi White Photography
Idee per una cucina a L mediterranea con lavello stile country, ante in stile shaker, ante bianche, top in quarzo composito, paraspruzzi blu, paraspruzzi con piastrelle in terracotta, elettrodomestici in acciaio inossidabile, pavimento in legno massello medio e nessuna isola
Idee per una cucina a L mediterranea con lavello stile country, ante in stile shaker, ante bianche, top in quarzo composito, paraspruzzi blu, paraspruzzi con piastrelle in terracotta, elettrodomestici in acciaio inossidabile, pavimento in legno massello medio e nessuna isola
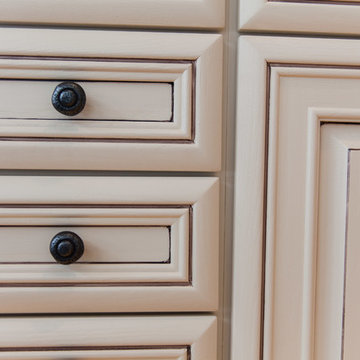
These 1990's white cabinets are very high end but they needed some new granite and a switch in the base color to a putty colored cream with a taupe glaze detailing to tie them in with the new cream and brown granite (the old granite not pictured here was pink, white and gray). The entire palate came from the already existing back splash.
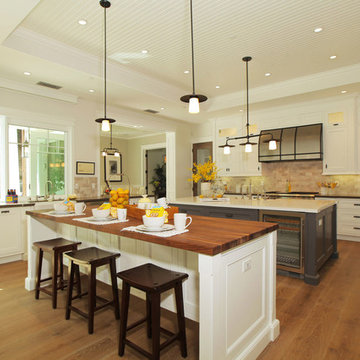
Design & Construction By Sherman Oaks Home Builders: http://www.shermanoakshomebuilders.com
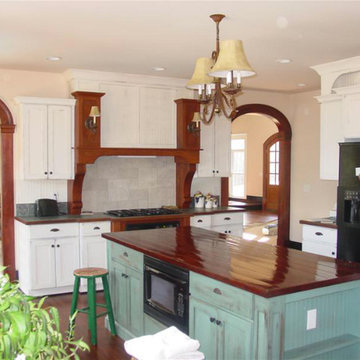
Foto di una cucina country di medie dimensioni con ante con bugna sagomata, ante bianche, top in legno, paraspruzzi beige, paraspruzzi con piastrelle in terracotta, elettrodomestici neri e parquet scuro
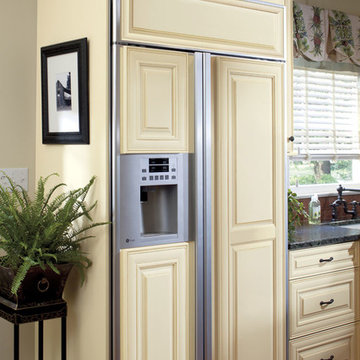
Kitchen cabinets: This light buttery-toned glaze, on our Painted Silk door finish is hand-applied glazing leaving a deeper, distinctive accent in the door’s bevels and contours.
Island: This rich, dark finish is a luxurious sable color and is often the backdrop of upscale décor. It is especially useful in rooms where drama is the desired effect.
Photos from our friend Waypoint :)
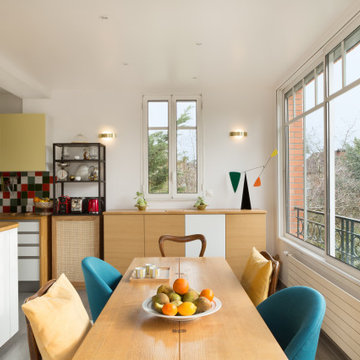
Ispirazione per una grande cucina tropicale con lavello sottopiano, ante bianche, top in legno, paraspruzzi multicolore, paraspruzzi con piastrelle in terracotta, elettrodomestici in acciaio inossidabile, pavimento in terracotta, nessuna isola e pavimento grigio
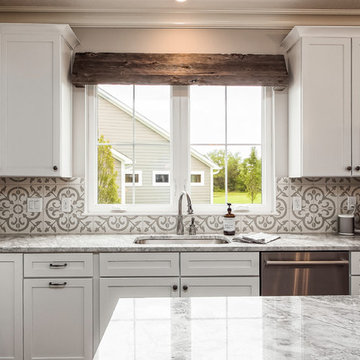
Home Plan: Lauderdale
Foto di una cucina chic con top in granito, paraspruzzi con piastrelle in terracotta e elettrodomestici in acciaio inossidabile
Foto di una cucina chic con top in granito, paraspruzzi con piastrelle in terracotta e elettrodomestici in acciaio inossidabile
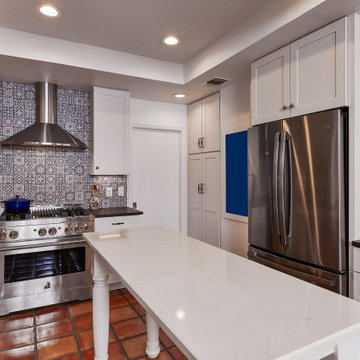
This kitchen was once half the size it is now and had dark panels throughout. By taking the space from the adjacent Utility Room and expanding towards the back yard, we were able to increase the size allowing for more storage, flow, and enjoyment. We also added on a new Utility Room behind that pocket door you see.
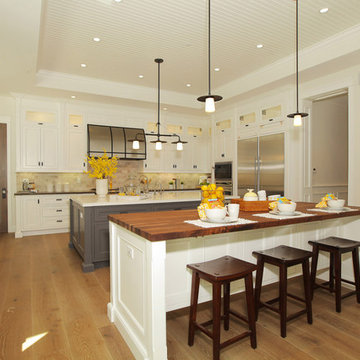
Design & Construction By Sherman Oaks Home Builders: http://www.shermanoakshomebuilders.com
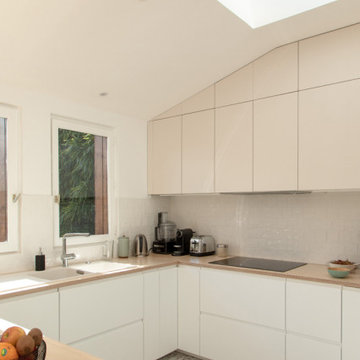
Ce projet nous a été confié par une famille qui a décidé d'investir dans une maison spacieuse à Maison Lafitte. L'objectif était de rénover cette maison de 160 m² en lui redonnant des couleurs et un certain cachet. Nous avons commencé par les pièces principales. Nos clients ont apprécié l'exécution qui s'est faite en respectant les délais et le budget.
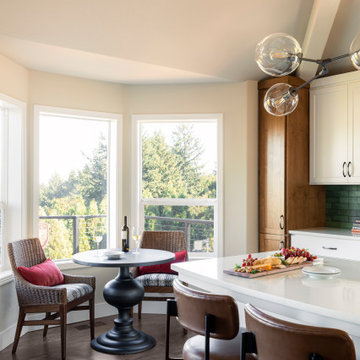
We were approached by a Karen, a renowned sculptor, and her husband Tim, a retired MD, to collaborate on a whole-home renovation and furnishings overhaul of their newly purchased and very dated “forever home” with sweeping mountain views in Tigard. Karen and I very quickly found that we shared a genuine love of color, and from day one, this project was artistic and thoughtful, playful, and spirited. We updated tired surfaces and reworked odd angles, designing functional yet beautiful spaces that will serve this family for years to come. Warm, inviting colors surround you in these rooms, and classic lines play with unique pattern and bold scale. Personal touches, including mini versions of Karen’s work, appear throughout, and pages from a vintage book of Audubon paintings that she’d treasured for “ages” absolutely shine displayed framed in the living room.
Partnering with a proficient and dedicated general contractor (LHL Custom Homes & Remodeling) makes all the difference on a project like this. Our clients were patient and understanding, and despite the frustrating delays and extreme challenges of navigating the 2020/2021 pandemic, they couldn’t be happier with the results.
Photography by Christopher Dibble
Cucine beige con paraspruzzi con piastrelle in terracotta - Foto e idee per arredare
6