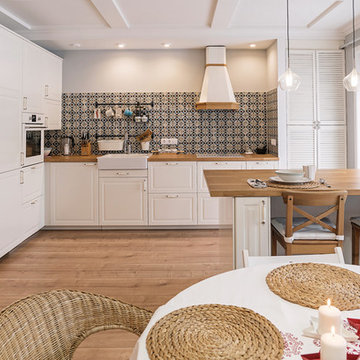Cucine beige con elettrodomestici bianchi - Foto e idee per arredare
Filtra anche per:
Budget
Ordina per:Popolari oggi
101 - 120 di 4.322 foto
1 di 3
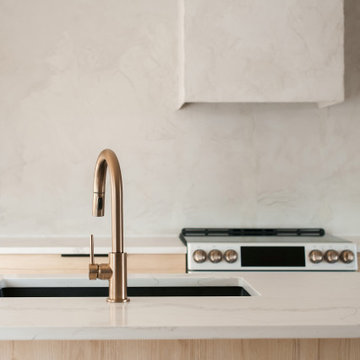
Foto di una grande cucina moderna con lavello sottopiano, ante lisce, ante in legno chiaro, top in quarzo composito, paraspruzzi grigio, elettrodomestici bianchi, parquet chiaro e top bianco
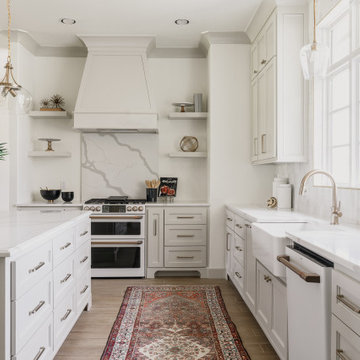
Immagine di una cucina chic con lavello stile country, ante con riquadro incassato, ante bianche, paraspruzzi bianco, elettrodomestici bianchi, pavimento marrone e top bianco
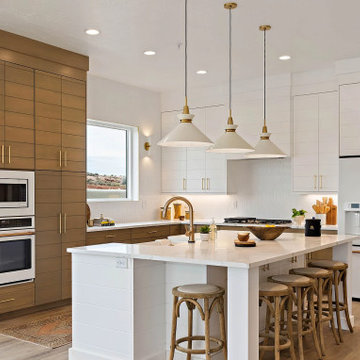
Foto di una cucina chic con lavello stile country, ante bianche, paraspruzzi bianco, elettrodomestici bianchi, parquet chiaro e top bianco
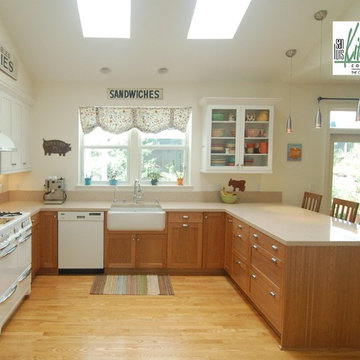
A country casual kitchen featuring cabinetry by Wood-Mode. White bead board cabinets contrast nicely with lightly stained cherry cabinets in this kitchen that melds modern convenience with old-fashioned appeal. We included tall pantry cabinets with drawers and roll-out shelves, an eating bar, and a "homework" desk for the kids. As you can see from the family photos, this is a well loved and lived in space.
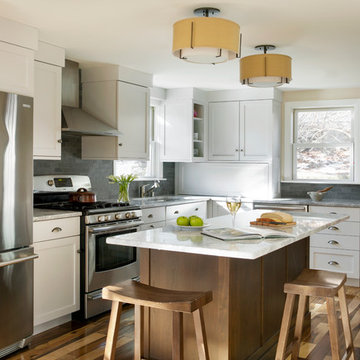
Immagine di una cucina tradizionale con lavello sottopiano, ante in stile shaker, ante bianche, paraspruzzi grigio, elettrodomestici bianchi e pavimento in legno massello medio

petite cuisine d'appartement de location qui joue sur les couleurs et les matériaux claires pour apporter un maximum de lumière à ce rez-de-jardin. Une pointe de vert amande souligne le coin cuisine qui rappelle le parti pris de la nature.

Built-in garbage and recycling.
Foto di una grande cucina con lavello stile country, ante con riquadro incassato, ante bianche, top in granito, paraspruzzi bianco, paraspruzzi con piastrelle in ceramica, elettrodomestici bianchi, parquet scuro, penisola, pavimento marrone e top beige
Foto di una grande cucina con lavello stile country, ante con riquadro incassato, ante bianche, top in granito, paraspruzzi bianco, paraspruzzi con piastrelle in ceramica, elettrodomestici bianchi, parquet scuro, penisola, pavimento marrone e top beige
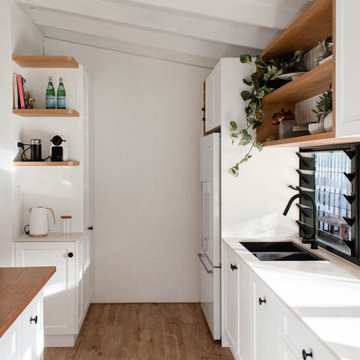
Immagine di una cucina contemporanea di medie dimensioni con lavello sottopiano, ante in stile shaker, ante bianche, top in quarzo composito, paraspruzzi a finestra, elettrodomestici bianchi, pavimento in legno massello medio, pavimento marrone e top bianco
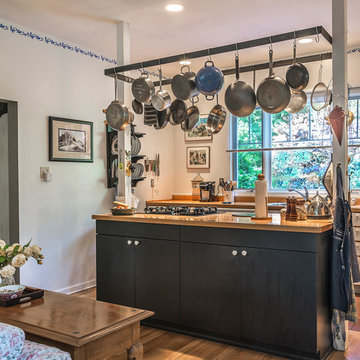
Andy Smetzer Photography
Ispirazione per una cucina tradizionale con lavello da incasso e elettrodomestici bianchi
Ispirazione per una cucina tradizionale con lavello da incasso e elettrodomestici bianchi
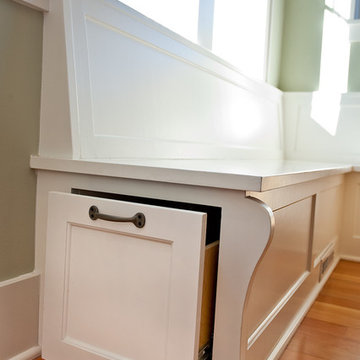
Architect - Alexandra Immel
Photographer - Ross Anania
Esempio di una cucina tradizionale di medie dimensioni con lavello stile country, ante con riquadro incassato, ante bianche, top in quarzite, paraspruzzi in lastra di pietra, elettrodomestici bianchi, pavimento in legno massello medio e nessuna isola
Esempio di una cucina tradizionale di medie dimensioni con lavello stile country, ante con riquadro incassato, ante bianche, top in quarzite, paraspruzzi in lastra di pietra, elettrodomestici bianchi, pavimento in legno massello medio e nessuna isola
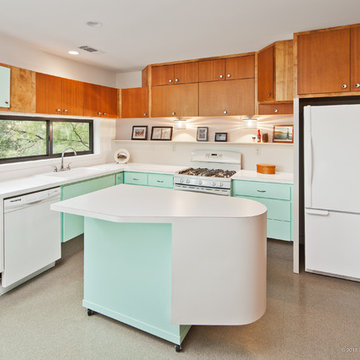
Mint and white cabinets in the bright kitchen give it a classic modern look.
Ispirazione per una cucina moderna di medie dimensioni con lavello sottopiano, ante lisce, ante blu, top in laminato, paraspruzzi bianco, elettrodomestici bianchi e pavimento in linoleum
Ispirazione per una cucina moderna di medie dimensioni con lavello sottopiano, ante lisce, ante blu, top in laminato, paraspruzzi bianco, elettrodomestici bianchi e pavimento in linoleum
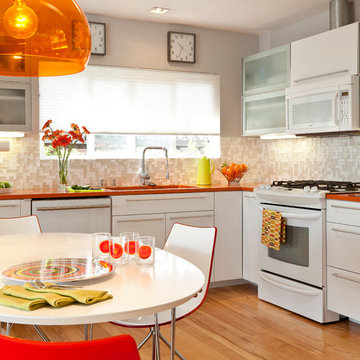
Mark Lohman
Foto di una cucina abitabile minimalista con paraspruzzi con piastrelle a mosaico, ante lisce, ante bianche, top in quarzo composito, paraspruzzi beige, elettrodomestici bianchi e top arancione
Foto di una cucina abitabile minimalista con paraspruzzi con piastrelle a mosaico, ante lisce, ante bianche, top in quarzo composito, paraspruzzi beige, elettrodomestici bianchi e top arancione
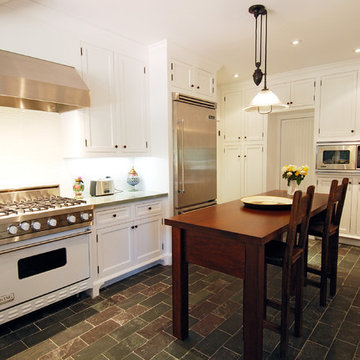
Los Angeles 1920's Farmhouse Kitchen Renovation
Ispirazione per una cucina country con elettrodomestici bianchi
Ispirazione per una cucina country con elettrodomestici bianchi

Our clients found that the kitchen layout didn’t function well and that the storage space was lacking. We opened up the space by removing a small wall separating the dining room and kitchen and then adding a support beam. The chimney was exposed on all sides, adding warmth and character. Moving the refrigerator and adding the peninsula allowed for more countertop work space. The microwave was taken off the counter and hidden in the peninsula, along with added cabinets. Combined with a tall pantry the kitchen now has more storage.
A new ceiling allowed for pot lights and two new pendants over the counter, making the once gloomy kitchen now bright.
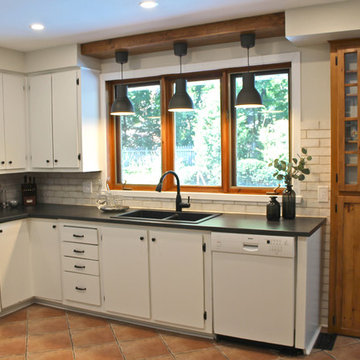
Shout-out to Marijana from Studio 3 Interiors for an amazing job refinishing the original knotty pine wood cabinets and making this kitchen look so refreshed!
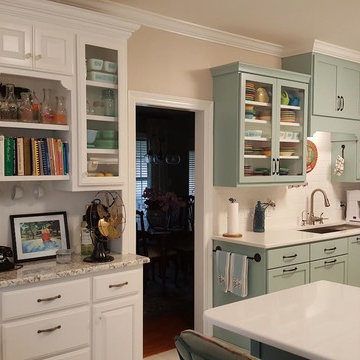
Ispirazione per una cucina abitabile moderna di medie dimensioni con lavello sottopiano, ante in stile shaker, ante blu, top in quarzite, paraspruzzi bianco, paraspruzzi con piastrelle diamantate, elettrodomestici bianchi, pavimento con piastrelle in ceramica, penisola e pavimento beige
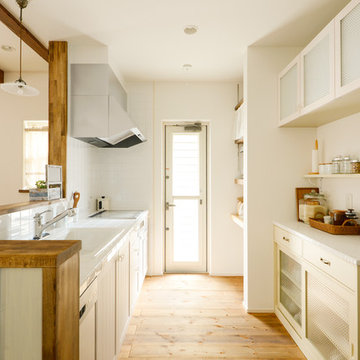
Immagine di una piccola cucina parallela country con lavello da incasso, ante di vetro, ante bianche, paraspruzzi bianco, parquet chiaro, penisola e elettrodomestici bianchi

Two Officine Gullo Kitchens, one indoor and one outdoor, embody the heart and soul of the living area of
a stunning Rancho Santa Fe Villa, curated by the American interior designer Susan Spath and her studio.
For this project, Susan Spath and her studio were looking for a company that could recreate timeless
settings that could be completely in line with the functional needs, lifestyle, and culinary habits of the client.
Officine Gullo, with its endless possibilities for customized style was the perfect answer to the needs of the US
designer, creating two unique kitchen solutions: indoor and outdoor.
The indoor kitchen is the main feature of a large living area that includes kitchen and dining room. Its
design features an elegant combination of materials and colors, where Pure White (RAL9010) woodwork,
Grey Vein marble, Light Grey (RAL7035) steel painted finishes, and iconic chromed brass finishes all come
together and blend in harmony.
The main cooking area consists of a Fiorentina 150 cooker, an extremely versatile, high-tech, and
functional model. It is flanked by two wood columns with a white lacquered finish for domestic appliances. The
cooking area has been completed with a sophisticated professional hood and enhanced with a Carrara
marble wall panel, which can be found on both countertops and cooking islands.
In the center of the living area are two symmetrical cooking islands, each one around 6.5 ft/2 meters long. The first cooking island acts as a recreational space and features a breakfast area with a cantilever top. The owners needed this area to be a place to spend everyday moments with family and friends and, at the occurrence, become a functional area for large ceremonies and banquets. The second island has been dedicated to preparing and washing food and has been specifically designed to be used by the chefs. The islands also contain a wine refrigerator and a pull-out TV.
The kitchen leads out directly into a leafy garden that can also be seen from the washing area window.
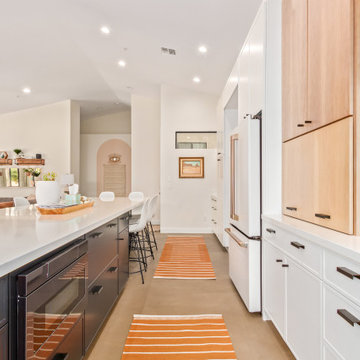
In this kitchen up in Desert Mountain, we provided all of the cabinetry, countertops and backsplash to create the Mid Century Modern style for our clients remodel. The transformation is substantial compared to the size and layout it was before, making it more linear and doubling in size.
For the perimeter we have white skinny shaker cabinetry with pops of Hickory wood to add some warmth and a seamless countertop backsplash. The island features painted black cabinetry with the skinny shaker style for some contrast and is over 14' long with enough seating for 8 people. In the fireplace bar area, we have also the black cabinetry with a fun pop of color for the backsplash tile along with honed black granite countertops. The selection choices of painted cabinetry, wood tones, gold metals, concrete flooring and furniture selections carry the style throughout and brings in great texture, contrast and warmth.
Cucine beige con elettrodomestici bianchi - Foto e idee per arredare
6
