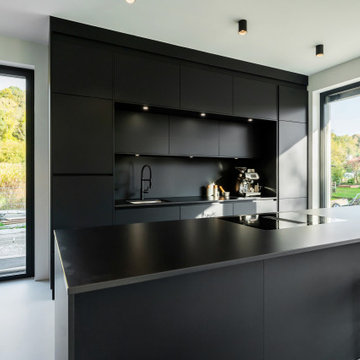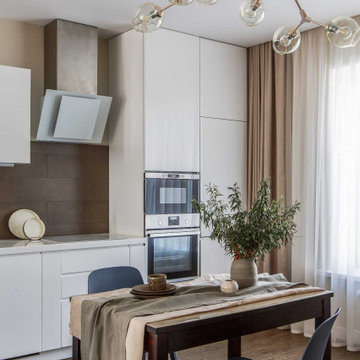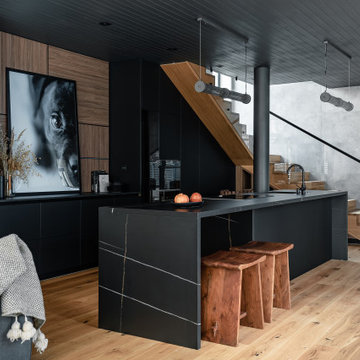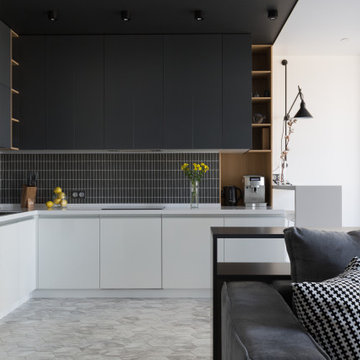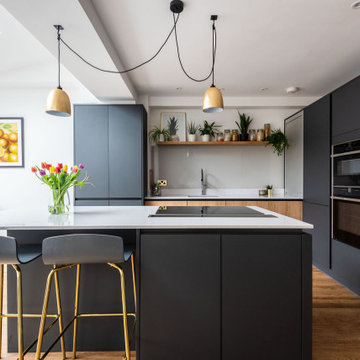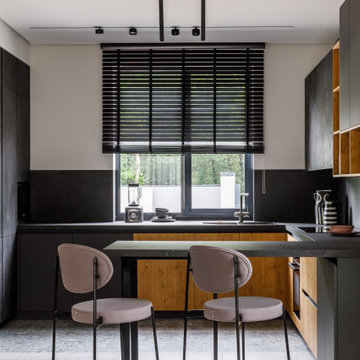Cucine arancioni, nere - Foto e idee per arredare
Filtra anche per:
Budget
Ordina per:Popolari oggi
61 - 80 di 255.167 foto
1 di 3

Immagine di una piccola cucina chic con lavello integrato, ante con riquadro incassato, ante blu, top in superficie solida, paraspruzzi beige, pavimento in gres porcellanato, nessuna isola, pavimento grigio e top beige

Can you find the concealed washer/dryer?
Foto di una piccola cucina chiusa con lavello sottopiano, ante lisce, ante in legno scuro, top in saponaria, paraspruzzi nero, paraspruzzi in lastra di pietra, elettrodomestici in acciaio inossidabile, pavimento in gres porcellanato, pavimento grigio e top nero
Foto di una piccola cucina chiusa con lavello sottopiano, ante lisce, ante in legno scuro, top in saponaria, paraspruzzi nero, paraspruzzi in lastra di pietra, elettrodomestici in acciaio inossidabile, pavimento in gres porcellanato, pavimento grigio e top nero
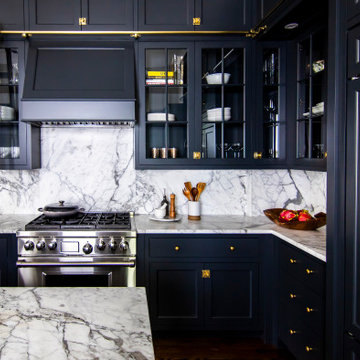
The rich, bluer undertones seen in the cabinetry produce a commanding yet dramatic look. One that stands out and surely leaves a mark.
•
Interior Restoration + Renovation, 1840 Built Home
Newton, MA
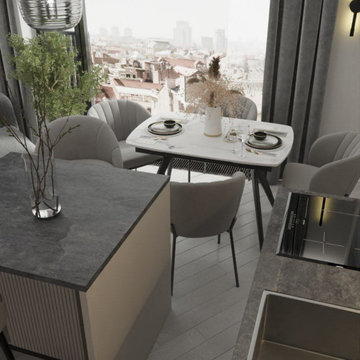
Кухня-гостиная в евродвухкомнатной квартире на Кутузовском, Москва
Immagine di una grande cucina contemporanea con lavello sottopiano, ante lisce, ante grigie, top in superficie solida, paraspruzzi bianco, paraspruzzi in marmo, elettrodomestici in acciaio inossidabile, pavimento in laminato, pavimento grigio e top grigio
Immagine di una grande cucina contemporanea con lavello sottopiano, ante lisce, ante grigie, top in superficie solida, paraspruzzi bianco, paraspruzzi in marmo, elettrodomestici in acciaio inossidabile, pavimento in laminato, pavimento grigio e top grigio
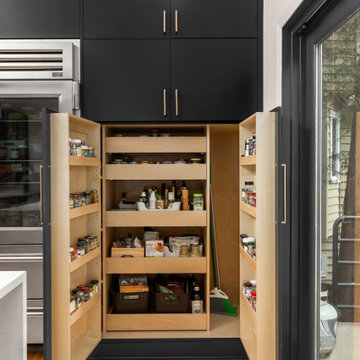
Ispirazione per una cucina minimal con ante lisce, ante nere, elettrodomestici in acciaio inossidabile e parquet chiaro
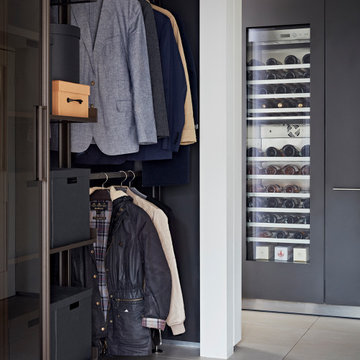
The seamless indoor-outdoor transition in this Oxfordshire country home provides the perfect setting for all-season entertaining. The elevated setting of the bulthaup kitchen overlooking the connected soft seating and dining allows conversation to effortlessly flow. A large bar presents a useful touch down point where you can be the centre of the room.
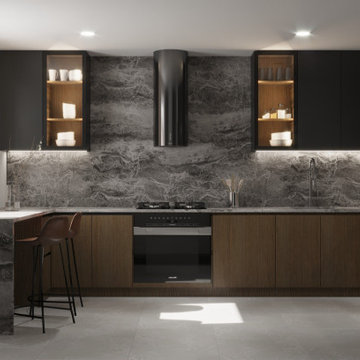
Gorgeous high end Modern kitchen remodel project offered in two color palettes. The kitchen features an open layout, concealed appliances and washer/dryer, additional china cabinets, and island range exhaust hood. Breakfast bar with two bar stools against the window for a great morning coffee routine.
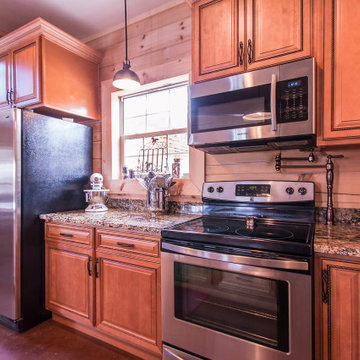
Kitchen cabinets with rope insert molding.
Idee per una cucina stile rurale di medie dimensioni con lavello sottopiano, ante con bugna sagomata, ante in legno scuro, top in granito, paraspruzzi in legno e elettrodomestici in acciaio inossidabile
Idee per una cucina stile rurale di medie dimensioni con lavello sottopiano, ante con bugna sagomata, ante in legno scuro, top in granito, paraspruzzi in legno e elettrodomestici in acciaio inossidabile
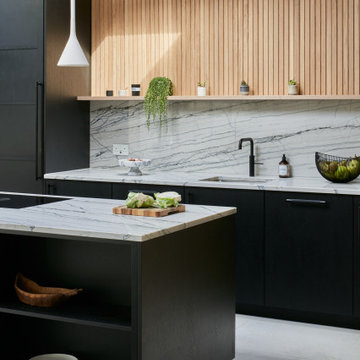
One wowee kitchen!
Designed for a family with Sri-Lankan and Singaporean heritage, the brief for this project was to create a Scandi-Asian styled kitchen.
The design features ‘Skog’ wall panelling, straw bar stools, open shelving, a sofia swing, a bar and an olive tree.
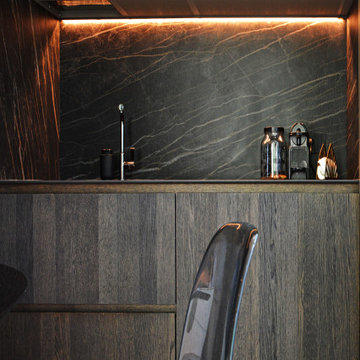
The distinguishing trait of the I Naturali series is soil. A substance which on the one hand recalls all things primordial and on the other the possibility of being plied. As a result, the slab made from the ceramic lends unique value to the settings it clads.

Foto di una grande cucina minimalista con lavello a vasca singola, ante di vetro, ante nere, top in granito, paraspruzzi a effetto metallico, paraspruzzi in marmo, elettrodomestici neri, pavimento con piastrelle in ceramica, pavimento grigio, top grigio e soffitto a cassettoni

A daring combination of forms and finishes yielded an exciting contemporary/industrial hybrid. In a converted wedge-shaped factory building, this loft’s quirky shape was celebrated, not disguised. Contrasting flooring demarcates what is, in fact, a literal work triangle. The island’s unusual five-sided shape proudly reiterates the room’s footprint; the three waterfall ends accentuate its one-of-a-kind geometry. Four different materials were chosen to establish a playful dialogue between light, dark, and texture: caramel-stained rift cut oak on open cabinets; matte charcoal gray paint on tall and wall cabinets; brushed bronze oil-rubbed wire mesh inserts for bases; and panels in a laminate resembling knotty weathered wood. White quartz countertops provide a unifying feature. Open cabinets are singular for their asymmetrical placement and, in some spots, open-ended configuration within the tall units.
The breathtaking dining table was fashioned from two free-form live edge planks, joined by a ribbon of clear epoxy resin, thus creating the illusion of a stream meandering through fallen trees. Black elements contribute an industrial edge: an open-framed metal wall shelf over the sink; iron table legs; a mix of dining chairs in mid-century wire mesh, molded plastic, and retro aluminum; and machinery castors on the low-slung coffee table.
This project was designed by Bilotta Designer Daniel Popescu in collaboration with MeldNYC. Photography is by Nico Arellano.
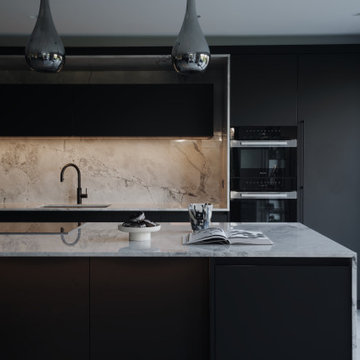
Idee per una grande cucina minimalista con lavello sottopiano, ante lisce, ante nere, top in granito, paraspruzzi grigio, paraspruzzi in granito, elettrodomestici neri, pavimento in gres porcellanato, pavimento grigio e top grigio

CURVES & TEXTURE
- Custom designed & manufactured cabinetry in 'matte black' polyurethane
- Large custom curved cabinetry
- Feature vertical slates around the island
- Curved timber grain floating shelf with recessed LED strip lighting
- Large bifold appliance cabinet with timber grain internals
- 20mm thick Caesarstone 'Jet Black' benchtop
- Feature textured matte black splashback tile
- Lo & Co matte black hardware
- Blum hardware
Sheree Bounassif, Kitchens by Emanuel
Cucine arancioni, nere - Foto e idee per arredare
4
