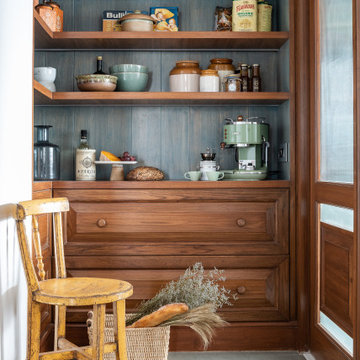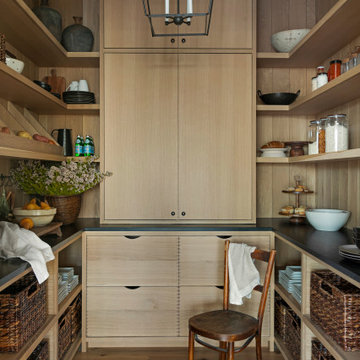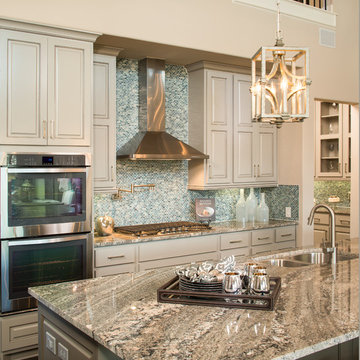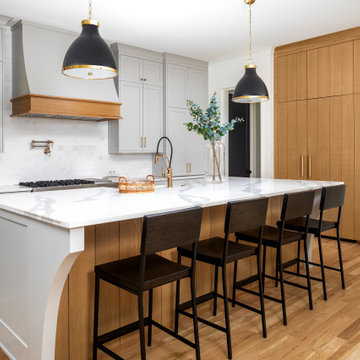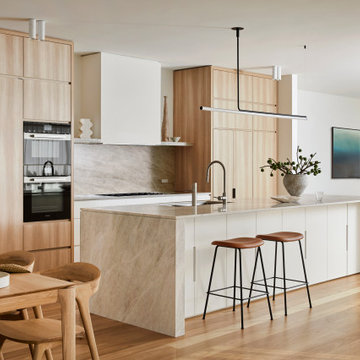Cucine arancioni, marroni - Foto e idee per arredare
Filtra anche per:
Budget
Ordina per:Popolari oggi
61 - 80 di 1.144.548 foto
1 di 3

Idee per una cucina ad U classica con lavello sottopiano, ante con bugna sagomata, ante beige, paraspruzzi beige e elettrodomestici da incasso

This beautiful Birmingham, MI home had been renovated prior to our clients purchase, but the style and overall design was not a fit for their family. They really wanted to have a kitchen with a large “eat-in” island where their three growing children could gather, eat meals and enjoy time together. Additionally, they needed storage, lots of storage! We decided to create a completely new space.
The original kitchen was a small “L” shaped workspace with the nook visible from the front entry. It was completely closed off to the large vaulted family room. Our team at MSDB re-designed and gutted the entire space. We removed the wall between the kitchen and family room and eliminated existing closet spaces and then added a small cantilevered addition toward the backyard. With the expanded open space, we were able to flip the kitchen into the old nook area and add an extra-large island. The new kitchen includes oversized built in Subzero refrigeration, a 48” Wolf dual fuel double oven range along with a large apron front sink overlooking the patio and a 2nd prep sink in the island.
Additionally, we used hallway and closet storage to create a gorgeous walk-in pantry with beautiful frosted glass barn doors. As you slide the doors open the lights go on and you enter a completely new space with butcher block countertops for baking preparation and a coffee bar, subway tile backsplash and room for any kind of storage needed. The homeowners love the ability to display some of the wine they’ve purchased during their travels to Italy!
We did not stop with the kitchen; a small bar was added in the new nook area with additional refrigeration. A brand-new mud room was created between the nook and garage with 12” x 24”, easy to clean, porcelain gray tile floor. The finishing touches were the new custom living room fireplace with marble mosaic tile surround and marble hearth and stunning extra wide plank hand scraped oak flooring throughout the entire first floor.

Dick Springgate
Idee per una cucina chic di medie dimensioni con ante con bugna sagomata, ante con finitura invecchiata, top in granito, paraspruzzi beige, paraspruzzi con piastrelle in pietra, lavello stile country, elettrodomestici in acciaio inossidabile, pavimento in legno massello medio, 2 o più isole e top multicolore
Idee per una cucina chic di medie dimensioni con ante con bugna sagomata, ante con finitura invecchiata, top in granito, paraspruzzi beige, paraspruzzi con piastrelle in pietra, lavello stile country, elettrodomestici in acciaio inossidabile, pavimento in legno massello medio, 2 o più isole e top multicolore

Photography by Brad Knipstein
Esempio di una grande cucina country con lavello stile country, ante lisce, ante beige, top in quarzite, paraspruzzi giallo, paraspruzzi con piastrelle in terracotta, elettrodomestici in acciaio inossidabile, pavimento in legno massello medio e top bianco
Esempio di una grande cucina country con lavello stile country, ante lisce, ante beige, top in quarzite, paraspruzzi giallo, paraspruzzi con piastrelle in terracotta, elettrodomestici in acciaio inossidabile, pavimento in legno massello medio e top bianco

Transitional white kitchen with quartz counter-tops and polished nickel fixtures.
Photography: Michael Alan Kaskel
Immagine di una grande cucina classica con lavello stile country, ante in stile shaker, ante bianche, top in quarzo composito, paraspruzzi in marmo, elettrodomestici in acciaio inossidabile, pavimento marrone, paraspruzzi multicolore, parquet scuro e top grigio
Immagine di una grande cucina classica con lavello stile country, ante in stile shaker, ante bianche, top in quarzo composito, paraspruzzi in marmo, elettrodomestici in acciaio inossidabile, pavimento marrone, paraspruzzi multicolore, parquet scuro e top grigio

Transitional/traditional design. Hand scraped wood flooring, wolf & sub zero appliances. Antique mirrored tile, Custom cabinetry
Ispirazione per un'ampia cucina tradizionale con lavello stile country, ante bianche, top in granito, paraspruzzi beige, elettrodomestici in acciaio inossidabile, parquet scuro, ante con riquadro incassato, pavimento marrone e top beige
Ispirazione per un'ampia cucina tradizionale con lavello stile country, ante bianche, top in granito, paraspruzzi beige, elettrodomestici in acciaio inossidabile, parquet scuro, ante con riquadro incassato, pavimento marrone e top beige
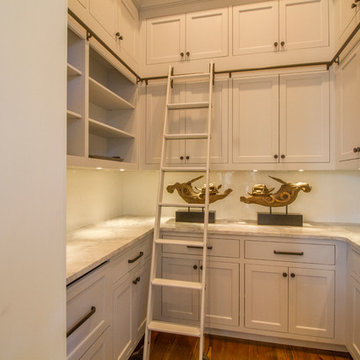
Derek Makekau
Esempio di una cucina stile marinaro con lavello stile country, ante in stile shaker, ante bianche e parquet scuro
Esempio di una cucina stile marinaro con lavello stile country, ante in stile shaker, ante bianche e parquet scuro
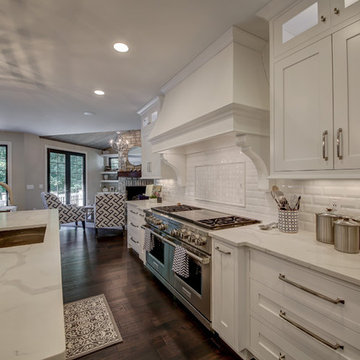
Kris Palen
Foto di una grande cucina tradizionale con lavello sottopiano, ante in stile shaker, ante bianche, top in marmo, paraspruzzi bianco, paraspruzzi con piastrelle in ceramica, elettrodomestici da incasso, parquet scuro, pavimento marrone e top bianco
Foto di una grande cucina tradizionale con lavello sottopiano, ante in stile shaker, ante bianche, top in marmo, paraspruzzi bianco, paraspruzzi con piastrelle in ceramica, elettrodomestici da incasso, parquet scuro, pavimento marrone e top bianco

Idee per un'ampia dispensa country con lavello a doppia vasca, ante con riquadro incassato, ante bianche, top in marmo, paraspruzzi bianco, paraspruzzi con piastrelle in ceramica, elettrodomestici in acciaio inossidabile, pavimento in gres porcellanato e pavimento marrone

To create a focal point in the kitchen, Kim Kendall designed a custom hood range to highlight the beautiful inlaid tile backsplash.
Mary Parker Architectural Photography

Ispirazione per una grande cucina classica chiusa con lavello stile country, ante bianche, top in marmo, paraspruzzi bianco, paraspruzzi con piastrelle in pietra, elettrodomestici in acciaio inossidabile, parquet scuro e ante con riquadro incassato
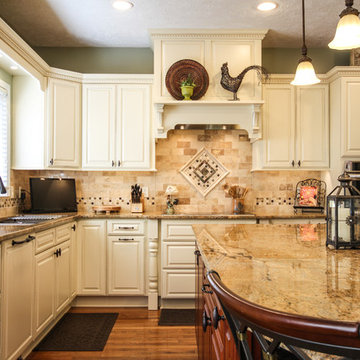
John & Jan's kitchen was a small white kitchen that filled about a third of the screen you are looking at. This didn't work for them with the amount of children and grandchildren running around. We named their island the last supper island for the sheer length of it!

Karen Swanson, owner of New England Design Works in Manchester, MA keeps designing award winning Pennville Custom Cabinetry kitchens. You may remember that earlier this year, Karen won both the regional Sub-Zero Design Contest and the National Kitchen & Bath Association's medium kitchen of the year.
nedesignworks@gmail.com
978.500.1096.

The kitchen footprint is rather large, allowing for extensive cabinetry, a center island in addition to the peninsula, and double ovens.
Ispirazione per una cucina tradizionale di medie dimensioni con elettrodomestici in acciaio inossidabile, top in granito, lavello sottopiano, ante con bugna sagomata, ante in legno scuro, paraspruzzi multicolore, paraspruzzi con piastrelle a mosaico e pavimento con piastrelle in ceramica
Ispirazione per una cucina tradizionale di medie dimensioni con elettrodomestici in acciaio inossidabile, top in granito, lavello sottopiano, ante con bugna sagomata, ante in legno scuro, paraspruzzi multicolore, paraspruzzi con piastrelle a mosaico e pavimento con piastrelle in ceramica

Stunning modern contemporary space by Black and Milk.
Immagine di una cucina ad U minimal con ante lisce, ante in legno scuro, paraspruzzi beige, elettrodomestici da incasso, pavimento in legno massello medio, pavimento marrone e top beige
Immagine di una cucina ad U minimal con ante lisce, ante in legno scuro, paraspruzzi beige, elettrodomestici da incasso, pavimento in legno massello medio, pavimento marrone e top beige
Cucine arancioni, marroni - Foto e idee per arredare
4
