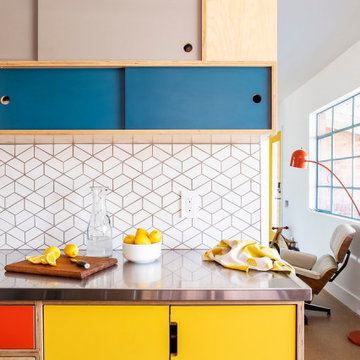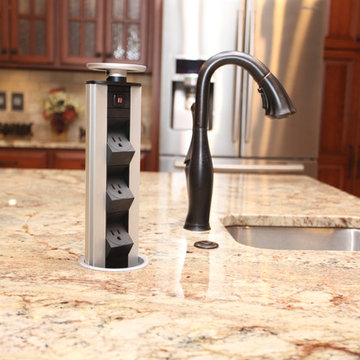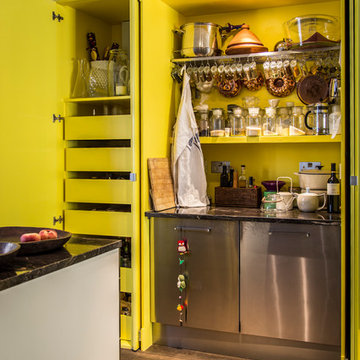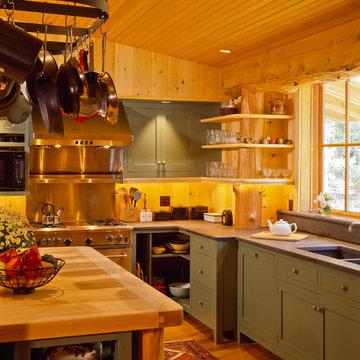Cucine arancioni, in bianco e nero - Foto e idee per arredare
Filtra anche per:
Budget
Ordina per:Popolari oggi
121 - 140 di 49.474 foto
1 di 3

Foto di una cucina stile rurale chiusa e di medie dimensioni con lavello stile country, ante in stile shaker, ante verdi, top in quarzo composito, paraspruzzi grigio, paraspruzzi in quarzo composito, elettrodomestici neri, pavimento in mattoni, pavimento marrone, top grigio, travi a vista e struttura in muratura

This butler's pantry lends itself perfectly to the dining room and making sure you have everything you need at arms length but still a stylish well crafted space you would be happy to show off!

We designed this kitchen using Plain & Fancy custom cabinetry with natural walnut and white pain finishes. The extra large island includes the sink and marble countertops. The matching marble backsplash features hidden spice shelves behind a mobile layer of solid marble. The cabinet style and molding details were selected to feel true to a traditional home in Greenwich, CT. In the adjacent living room, the built-in white cabinetry showcases matching walnut backs to tie in with the kitchen. The pantry encompasses space for a bar and small desk area. The light blue laundry room has a magnetized hanger for hang-drying clothes and a folding station. Downstairs, the bar kitchen is designed in blue Ultracraft cabinetry and creates a space for drinks and entertaining by the pool table. This was a full-house project that touched on all aspects of the ways the homeowners live in the space.

This client requested that we design her new kitchen space to look and function with her and her family’s usage in mind. She was not happy with her existing kitchen due to builder-grade ceramic flooring, lack of countertop space, poor lighting, inadequate and unorganized storage and the closed off feel of the area. Renovisions resolved all of these issues by designing and building an impressive, transitional styled kitchen; delivering a beautifully well thought-out space that provides a multi-functional approach and meets the needs of this busy and dynamic household.
Typically, we encounter challenges in every project, and this was no different. The upstairs bathroom plumbing ran across the entire length of the kitchen sink wall and it was necessary to work with it by moving the plumbing as far up as possible and then building a soffit to hide it.
Creating a space that has a more open feel was top of mind for our client. Installing a new wood floor that matched the existing dining room floor helped with this and in addition, warmed up the room. By relocating the refrigerator to the opposite wall and adding a bar area at the end toward the family room, the flow of traffic for family members and guests became more managed.
The open floor plan allowed for additional island cabinets to accommodate smart storage and better functionality when prepping meals, sitting to eat or gathering with friends and family. We believe having ample countertop surface space is a critical improvement in any renovation and this particular project now boasts a large countertop area with a stunning wide vein pattern that accentuates the design instead of overpowering it. The soft look of the Blanco Arabescato quartz enhances the space and looks lovely with the white inset styled cabinetry.
Beauty and function go hand-in-hand in this kitchen with several exceptional elements such as under-cabinet lighting with dimmers to control the mood light. Glass doors were added to the wall cabinets which flank the wine rack for displaying their decorative glassware and a beverage cooler below provided added convenience and access to cold beverages. The GE Café line of appliances in ‘Slate’ and ‘Stainless Steel’ finishes are a stunning contrast here.
The sensational looking decorative marble 6”x6” backsplash tile over the gas range and in the bar area creates nice focal points by creating a unique look for her that family and guests love.
Convenient and functional elements were added such as a blind corner pull-out for easier pot/pan storage, a sweep-o-vac under cabinet vacuum system for those constant quick clean-ups, a pull-out caddy under the sink base for storage of cleaning products and a protective mat to collect potential spills.
Our client let us know it was time for a change and we listened. She shared a few pictures she loved from a home magazine, we shared our insight and then designed/built the kitchen of her dreams! … A fabulous and functional space.
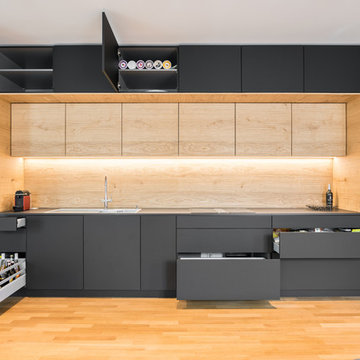
Küche aus anthrazit mit Eiche Hightlights, Oberfläche aus Touchless Fenix
Esempio di una cucina contemporanea
Esempio di una cucina contemporanea

Esempio di una cucina minimal con ante lisce, ante grigie, top in acciaio inossidabile, paraspruzzi grigio, parquet chiaro e pavimento marrone

Immagine di un grande cucina con isola centrale chic con lavello stile country, ante bianche, top in marmo, elettrodomestici in acciaio inossidabile, pavimento marrone, ante con riquadro incassato, paraspruzzi a finestra e parquet scuro
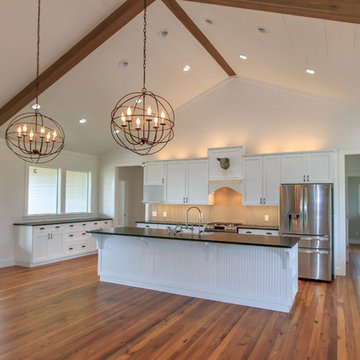
Idee per una grande cucina country con lavello stile country, ante in stile shaker, ante bianche, top in superficie solida, elettrodomestici in acciaio inossidabile, parquet scuro e pavimento marrone

Complete home remodel with updated front exterior, kitchen, and master bathroom
Foto di una grande cucina contemporanea con lavello a doppia vasca, ante in stile shaker, top in quarzo composito, elettrodomestici in acciaio inossidabile, ante marroni, paraspruzzi verde, paraspruzzi con piastrelle di vetro, pavimento in laminato, pavimento marrone, top bianco e penisola
Foto di una grande cucina contemporanea con lavello a doppia vasca, ante in stile shaker, top in quarzo composito, elettrodomestici in acciaio inossidabile, ante marroni, paraspruzzi verde, paraspruzzi con piastrelle di vetro, pavimento in laminato, pavimento marrone, top bianco e penisola
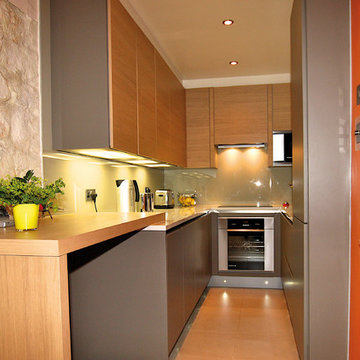
Beige grey satin lacquer kitchen with Diamond Oak real wood veneer.
Esempio di una piccola cucina minimalista con ante lisce, ante grigie e penisola
Esempio di una piccola cucina minimalista con ante lisce, ante grigie e penisola
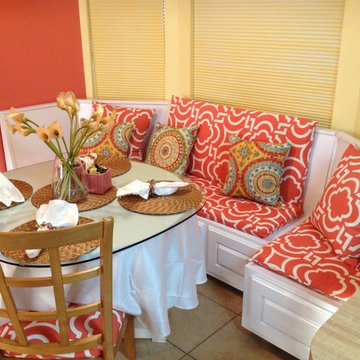
"tlk...Interiors"
Immagine di una cucina abitabile mediterranea di medie dimensioni con ante con bugna sagomata, ante bianche e pavimento con piastrelle in ceramica
Immagine di una cucina abitabile mediterranea di medie dimensioni con ante con bugna sagomata, ante bianche e pavimento con piastrelle in ceramica
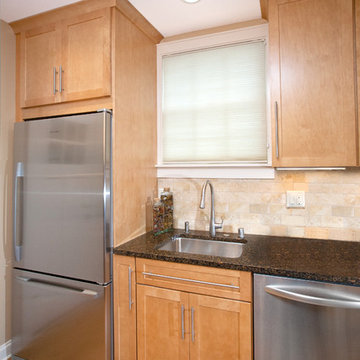
Idee per una piccola cucina classica con lavello sottopiano, ante con riquadro incassato, ante in legno chiaro, top in quarzo composito, paraspruzzi beige, paraspruzzi con piastrelle in pietra, elettrodomestici bianchi, pavimento in legno massello medio e nessuna isola
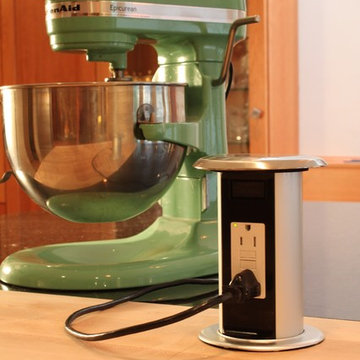
TERRY SCHOLL PHOTOGRAPHY
Foto di una cucina design chiusa con ante in stile shaker, ante in legno scuro e top in legno
Foto di una cucina design chiusa con ante in stile shaker, ante in legno scuro e top in legno

Kitchen & Dining
Photo by David Eichler
Esempio di una cucina nordica con lavello sottopiano, ante lisce, ante bianche, top in quarzite, paraspruzzi bianco, paraspruzzi con piastrelle diamantate, elettrodomestici in acciaio inossidabile, pavimento in ardesia, penisola e pavimento grigio
Esempio di una cucina nordica con lavello sottopiano, ante lisce, ante bianche, top in quarzite, paraspruzzi bianco, paraspruzzi con piastrelle diamantate, elettrodomestici in acciaio inossidabile, pavimento in ardesia, penisola e pavimento grigio
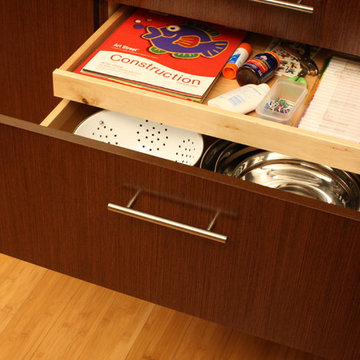
“Loft” Living originated in Paris when artists established studios in abandoned warehouses to accommodate the oversized paintings popular at the time. Modern loft environments idealize the characteristics of their early counterparts with high ceilings, exposed beams, open spaces, and vintage flooring or brickwork. Soaring windows frame dramatic city skylines, and interior spaces pack a powerful visual punch with their clean lines and minimalist approach to detail. Dura Supreme cabinetry coordinates perfectly within this design genre with sleek contemporary door styles and equally sleek interiors.
This kitchen features Moda cabinet doors with vertical grain, which gives this kitchen its sleek minimalistic design. Lofted design often starts with a neutral color then uses a mix of raw materials, in this kitchen we’ve mixed in brushed metal throughout using Aluminum Framed doors, stainless steel hardware, stainless steel appliances, and glazed tiles for the backsplash.
Request a FREE Brochure:
http://www.durasupreme.com/request-brochure
Find a dealer near you today:
http://www.durasupreme.com/dealer-locator
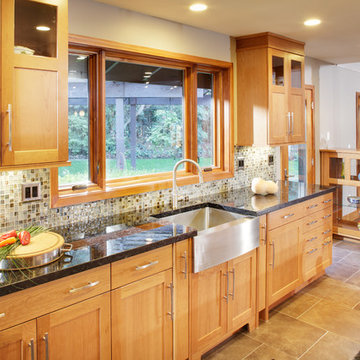
The contemporized Arts and Crafts style developed for the space integrates seamlessly with the existing shingled home. Split panel doors in rich cherry wood are the perfect foil for the dark granite counter tops with sparks of blue.
Dave Adams Photography
Cucine arancioni, in bianco e nero - Foto e idee per arredare
7
