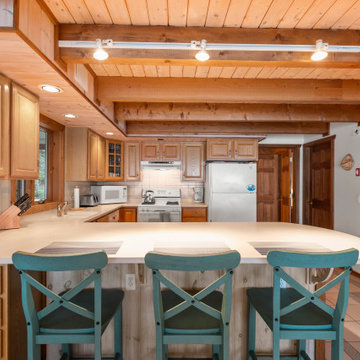Cucine arancioni - Foto e idee per arredare
Filtra anche per:
Budget
Ordina per:Popolari oggi
161 - 180 di 469 foto
1 di 3
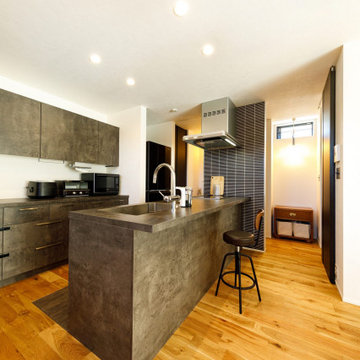
キッチン設備は土間の質感に合わせてデザインしたグラフテクト製。背面のカップボードもセットでコーディネートしました。床のオークの無垢材とも良くマッチし、カフェのような雰囲気も演出します。
Immagine di una cucina industriale di medie dimensioni con elettrodomestici neri, pavimento in legno massello medio, pavimento marrone, top grigio e soffitto in carta da parati
Immagine di una cucina industriale di medie dimensioni con elettrodomestici neri, pavimento in legno massello medio, pavimento marrone, top grigio e soffitto in carta da parati
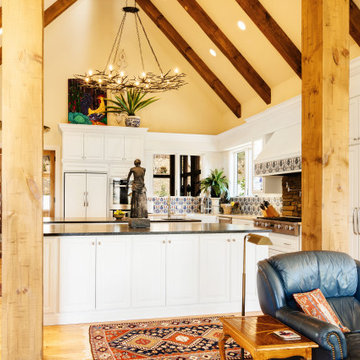
Foto di una grande cucina american style con pavimento in legno massello medio, pavimento marrone, lavello sottopiano, ante con bugna sagomata, ante bianche, top in quarzite, paraspruzzi blu, paraspruzzi con piastrelle in ceramica, elettrodomestici in acciaio inossidabile, 2 o più isole, top nero e soffitto a volta
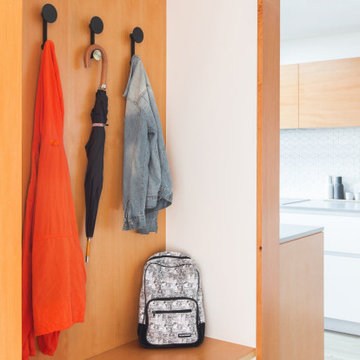
An original Sandy Cohen design mid-century house in Laurelhurst neighborhood in Seattle. The house was originally built for illustrator Irwin Caplan, known for the "Famous Last Words" comic strip in the Saturday Evening Post. The residence was recently bought from Caplan’s estate by new owners, who found that it ultimately needed both cosmetic and functional upgrades. A renovation led by SHED lightly reorganized the interior so that the home’s midcentury character can shine.
LEICHT Seattle cabinet in frosty white c-channel in alum color. Wrap in custom VG Fir panel.
DWELL Magazine article
Design by SHED Architecture & Design
Photography by: Rafael Soldi
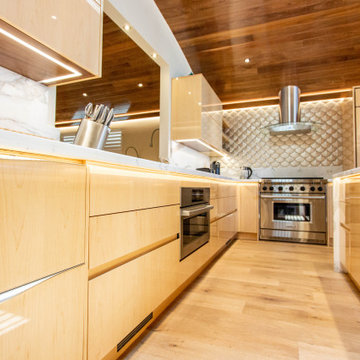
Foto di una cucina stile marino con lavello sottopiano, ante lisce, ante in legno scuro, elettrodomestici in acciaio inossidabile, pavimento in legno massello medio, top multicolore e soffitto in legno
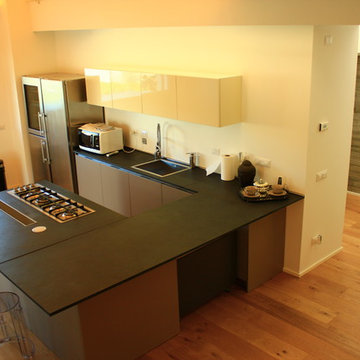
Foto di una cucina contemporanea di medie dimensioni con lavello da incasso, ante nere, top in pietra calcarea, elettrodomestici in acciaio inossidabile, parquet chiaro, pavimento beige, top nero e soffitto a cassettoni
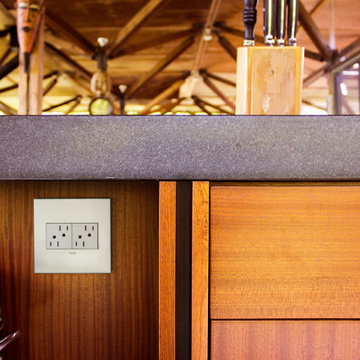
A view of the kitchen in the glasshouse.
Ispirazione per una grande cucina minimalista con lavello sottopiano, ante lisce, ante in legno scuro, top in granito, paraspruzzi nero, paraspruzzi in granito, elettrodomestici in acciaio inossidabile, top nero e travi a vista
Ispirazione per una grande cucina minimalista con lavello sottopiano, ante lisce, ante in legno scuro, top in granito, paraspruzzi nero, paraspruzzi in granito, elettrodomestici in acciaio inossidabile, top nero e travi a vista
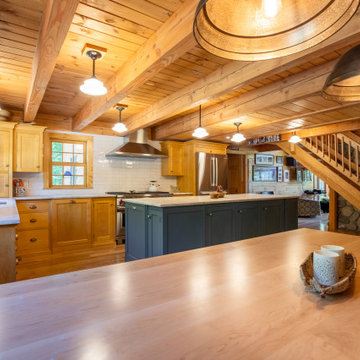
A high performance and sustainable mountain home. The kitchen and dining area is one big open space allowing for lots of countertop, a huge dining table (4.5’x7.5’) with booth seating, and big appliances for large family meals.
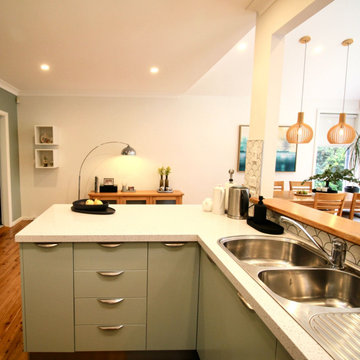
Foto di una grande cucina eclettica con lavello a doppia vasca, ante lisce, ante verdi, top in quarzo composito, paraspruzzi bianco, paraspruzzi con piastrelle in ceramica, elettrodomestici in acciaio inossidabile, parquet chiaro, penisola, top bianco e soffitto a volta
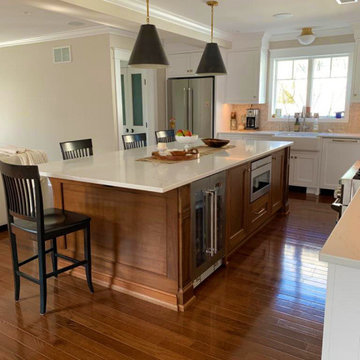
One of the favorite spaces in the whole house is the kitchen. To give it the personal details that you want, combination of different materials is the key; in this case we mixed wood with a white color
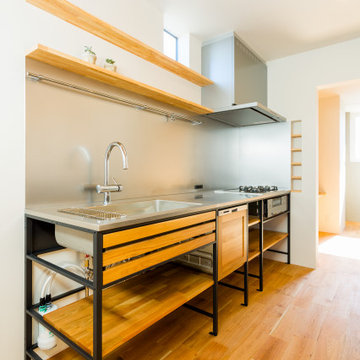
Idee per una cucina minimal con lavello integrato, nessun'anta, ante grigie, top in acciaio inossidabile, paraspruzzi in legno, pavimento in legno massello medio, nessuna isola e soffitto in carta da parati
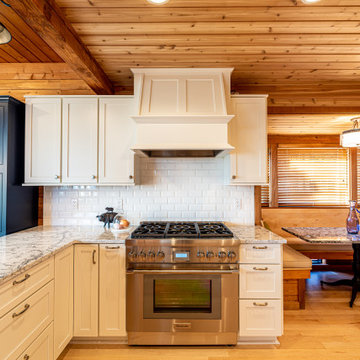
Built in hood supplied with the cabinet package from Medallion cabinets sits on top of a Miele gas range. A custom pedestal table was made to accent the kitchen in the banquette.
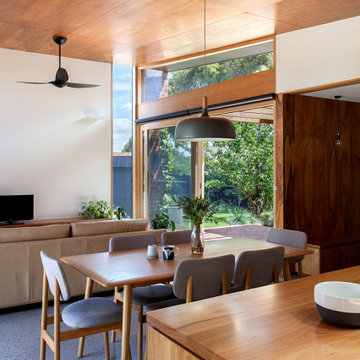
Contemporary home for young family in inner city
Esempio di una cucina design di medie dimensioni con lavello a doppia vasca, ante lisce, top in legno, paraspruzzi bianco, paraspruzzi in gres porcellanato, elettrodomestici in acciaio inossidabile, pavimento in cemento, pavimento grigio, top bianco e soffitto in perlinato
Esempio di una cucina design di medie dimensioni con lavello a doppia vasca, ante lisce, top in legno, paraspruzzi bianco, paraspruzzi in gres porcellanato, elettrodomestici in acciaio inossidabile, pavimento in cemento, pavimento grigio, top bianco e soffitto in perlinato
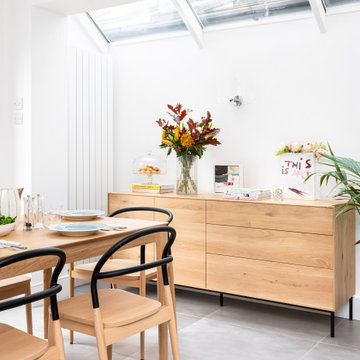
Photo credit Veronica Rodriguez Interior Photography
Immagine di una grande cucina design con lavello integrato, ante lisce, ante nere, top in superficie solida, paraspruzzi bianco, paraspruzzi in marmo, elettrodomestici da incasso, pavimento con piastrelle in ceramica, pavimento beige, top bianco e soffitto a cassettoni
Immagine di una grande cucina design con lavello integrato, ante lisce, ante nere, top in superficie solida, paraspruzzi bianco, paraspruzzi in marmo, elettrodomestici da incasso, pavimento con piastrelle in ceramica, pavimento beige, top bianco e soffitto a cassettoni
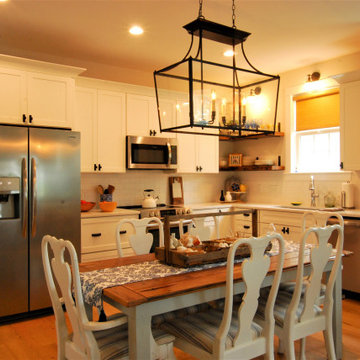
Foto di una cucina stile marino di medie dimensioni con lavello a vasca singola, ante bianche, paraspruzzi con piastrelle diamantate, elettrodomestici in acciaio inossidabile, nessuna isola, top bianco e soffitto in legno
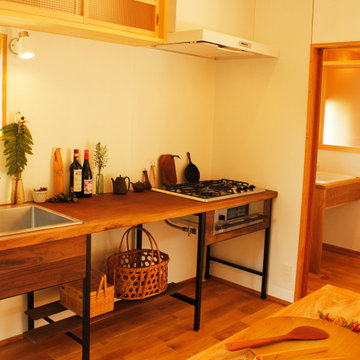
Immagine di una cucina stile rurale di medie dimensioni con lavello da incasso, nessun'anta, top in legno, elettrodomestici in acciaio inossidabile, pavimento in legno massello medio, pavimento marrone, top marrone e travi a vista
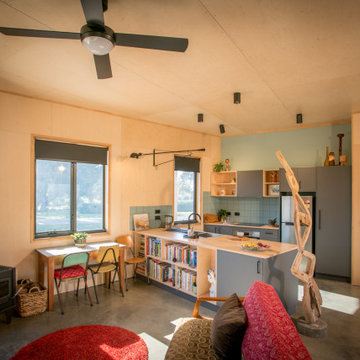
And there is light, not just when it’s a sunny day, but Enduring Domain Architecture have thought about what direction the sun comes from and what might obstruct that light, and have positioned the windows in just the right place so that you needn’t turn a light on so long as its daylight outside. You are exposed to natural light from early in the new day as your serotonin is stimulated and you feel energised and your mood is lifted. You are in tune with the natural rhythms of the day.
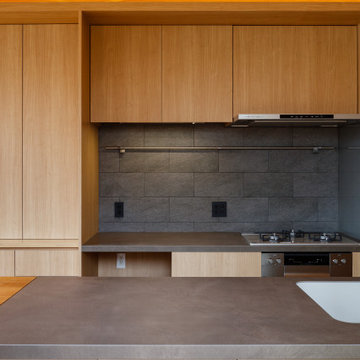
photo by 大沢誠一
Ispirazione per una cucina scandinava con lavello sottopiano, ante lisce, ante in legno chiaro, top piastrellato, paraspruzzi grigio, paraspruzzi con piastrelle in ceramica, elettrodomestici in acciaio inossidabile, top grigio e soffitto in legno
Ispirazione per una cucina scandinava con lavello sottopiano, ante lisce, ante in legno chiaro, top piastrellato, paraspruzzi grigio, paraspruzzi con piastrelle in ceramica, elettrodomestici in acciaio inossidabile, top grigio e soffitto in legno
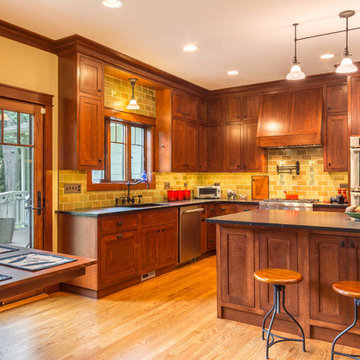
The open concept Great Room includes the Kitchen, Breakfast, Dining, and Living spaces. The dining room is visually and physically separated by built-in shelves and a coffered ceiling. Windows and french doors open from this space into the adjacent Sunroom. The wood cabinets and trim detail present throughout the rest of the home are highlighted here, brightened by the many windows, with views to the lush back yard. The large island features a pull-out marble prep table for baking, and the counter is home to the grocery pass-through to the Mudroom / Butler's Pantry.
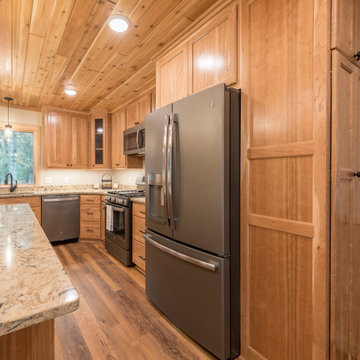
This family cabin had a full kitchen/dining addition and remodel. The cabinets are custom-built cherry with a natural finish. The countertops are Cambria "Bradshaw".
Designer: Ally Gonzales, Lampert Lumber, Rice Lake, WI
Contractor/Cabinet Builder: Damian Ferguson, Rice Lake, WI
Cucine arancioni - Foto e idee per arredare
9
