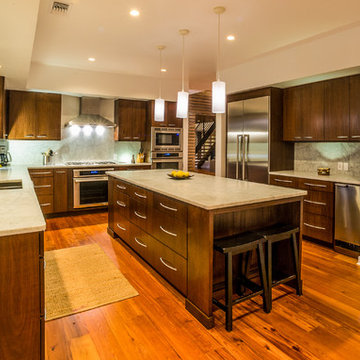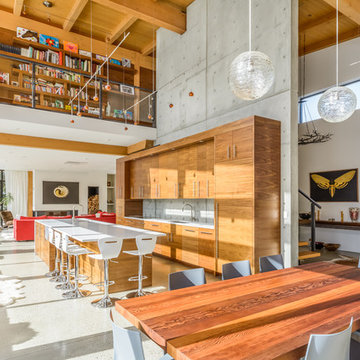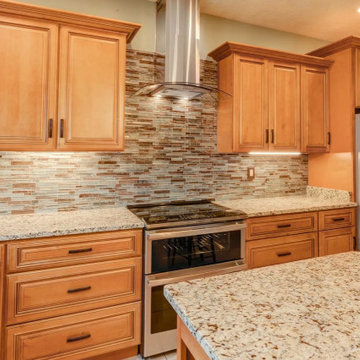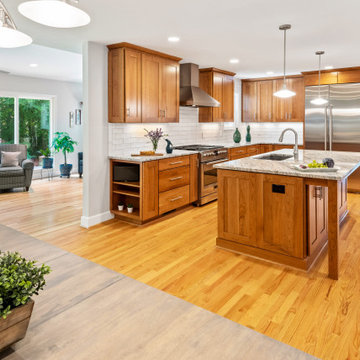Cucine arancioni - Foto e idee per arredare
Filtra anche per:
Budget
Ordina per:Popolari oggi
61 - 80 di 16.074 foto
1 di 3

The existing 70's styled kitchen needed a complete makeover. The original kitchen and family room wing included a rabbit warren of small rooms with an awkward angled family room separating the kitchen from the formal spaces.
The new space plan required moving the angled wall two feet to widen the space for an island. The kitchen was relocated to what was the original family room enabling direct access to both the formal dining space and the new family room space.
The large island is the heart of the redesigned kitchen, ample counter space flanks the island cooking station and the raised glass door cabinets provide a visually interesting separation of work space and dining room.
The contemporized Arts and Crafts style developed for the space integrates seamlessly with the existing shingled home. Split panel doors in rich cherry wood are the perfect foil for the dark granite counters with sparks of cobalt blue.
Dave Adams Photography

Brevin Blach
Idee per una cucina ad U mediterranea con ante bianche, top in marmo, paraspruzzi bianco e top bianco
Idee per una cucina ad U mediterranea con ante bianche, top in marmo, paraspruzzi bianco e top bianco

The new kitchen bar counter sits where a wall was originally. Two species of wood were used in the cabinets, walnut and alder. The lighter colored cabinets at the back wall are in alder with Zodiaq countertops and the backsplash utilizes colored sandblasted glass tiles.
Photo Credit: John Sutton Photography

Lincoln Barbour
Idee per una cucina a L design di medie dimensioni con top in legno, elettrodomestici in acciaio inossidabile, ante in stile shaker, ante in legno bruno, paraspruzzi bianco, paraspruzzi in lastra di pietra, lavello sottopiano e pavimento in legno massello medio
Idee per una cucina a L design di medie dimensioni con top in legno, elettrodomestici in acciaio inossidabile, ante in stile shaker, ante in legno bruno, paraspruzzi bianco, paraspruzzi in lastra di pietra, lavello sottopiano e pavimento in legno massello medio

Foto di una cucina ad U design con ante lisce, ante in legno bruno, top in marmo, paraspruzzi in lastra di pietra, elettrodomestici in acciaio inossidabile, paraspruzzi bianco e lavello a doppia vasca

Ispirazione per una grande cucina chic chiusa con lavello stile country, top in marmo, ante bianche, paraspruzzi bianco, paraspruzzi con piastrelle diamantate, elettrodomestici in acciaio inossidabile, parquet scuro, pavimento marrone, top bianco e ante con riquadro incassato

Foto di una cucina parallela tradizionale chiusa con ante blu e elettrodomestici in acciaio inossidabile

Foto di una cucina parallela tradizionale chiusa con elettrodomestici da incasso, paraspruzzi con piastrelle diamantate, lavello sottopiano, paraspruzzi bianco, top in marmo e ante con riquadro incassato

Our design for the façade of this house contains many references to the work of noted Bay Area architect Bernard Maybeck. The concrete exterior panels, aluminum windows designed to echo industrial steel sash, redwood log supporting the third floor breakfast deck, curving trellises and concrete fascia panels all reference Maybeck’s work. However, the overall design is quite original in its combinations of forms, eclectic references and reinterpreting of motifs. The use of steel detailing in the trellis’ rolled c-channels, the railings and the strut supporting the redwood log bring these motifs gently into the 21st Century. The house was intended to respect its immediate surroundings while also providing an opportunity to experiment with new materials and unconventional applications of common materials, much as Maybeck did during his own time.

Pull out drawers create accessible storage solution in a tall pantry cabinet.
Ispirazione per una piccola dispensa design con lavello a vasca singola, ante lisce, ante in legno bruno, paraspruzzi verde, elettrodomestici in acciaio inossidabile, nessuna isola e pavimento in legno massello medio
Ispirazione per una piccola dispensa design con lavello a vasca singola, ante lisce, ante in legno bruno, paraspruzzi verde, elettrodomestici in acciaio inossidabile, nessuna isola e pavimento in legno massello medio

Foto di una grande cucina chic con lavello sottopiano, ante in legno bruno, top in granito, paraspruzzi bianco, paraspruzzi con piastrelle in ceramica, elettrodomestici in acciaio inossidabile, parquet scuro, pavimento marrone, top grigio, travi a vista e ante in stile shaker

Modern eclectic open design concept with lots of natural light
Esempio di una cucina stile rurale con pavimento in cemento, ante lisce, ante in legno scuro e elettrodomestici da incasso
Esempio di una cucina stile rurale con pavimento in cemento, ante lisce, ante in legno scuro e elettrodomestici da incasso

Storage Solutions - A two-tiered shelf provides extra storage on either side of the pluming fixtures (SBO).
“Loft” Living originated in Paris when artists established studios in abandoned warehouses to accommodate the oversized paintings popular at the time. Modern loft environments idealize the characteristics of their early counterparts with high ceilings, exposed beams, open spaces, and vintage flooring or brickwork. Soaring windows frame dramatic city skylines, and interior spaces pack a powerful visual punch with their clean lines and minimalist approach to detail. Dura Supreme cabinetry coordinates perfectly within this design genre with sleek contemporary door styles and equally sleek interiors.
This kitchen features Moda cabinet doors with vertical grain, which gives this kitchen its sleek minimalistic design. Lofted design often starts with a neutral color then uses a mix of raw materials, in this kitchen we’ve mixed in brushed metal throughout using Aluminum Framed doors, stainless steel hardware, stainless steel appliances, and glazed tiles for the backsplash.
Request a FREE Brochure:
http://www.durasupreme.com/request-brochure
Find a dealer near you today:
http://www.durasupreme.com/dealer-locator

Custom corner banquette makes the most of the space for an eat-in breakfast room. Cushions covered in Baker Lifestyle Velvet fabric are easy to clean and add a great color pop. Schumacher print pillows were custom, and mixed with Crate & Barrel Polka Dots and Serena & Lily Fern pattern. The US map is a vintage find showing the country in 1877. From Salvare Goods in NELA.

Ispirazione per una piccola cucina stile marino con lavello stile country, ante in stile shaker, ante bianche, top in quarzo composito, paraspruzzi bianco, paraspruzzi con piastrelle diamantate, elettrodomestici neri, pavimento in legno massello medio e top bianco

Modern Luxe Home in North Dallas with Parisian Elements. Luxury Modern Design. Heavily black and white with earthy touches. White walls, black cabinets, open shelving, resort-like master bedroom, modern yet feminine office. Light and bright. Fiddle leaf fig. Olive tree. Performance Fabric.

Ispirazione per una cucina stile americano di medie dimensioni con lavello sottopiano, ante con bugna sagomata, ante in legno scuro, top in granito, paraspruzzi multicolore, paraspruzzi con piastrelle a listelli, elettrodomestici in acciaio inossidabile, pavimento con piastrelle in ceramica, pavimento beige e top beige

An old screened porch was replaced by a new family addition as part of this first floor makeover. The existing family room became the new dining area that is now open to the kitchen and new addition.

Сканди-кухня для молодой девушки в г. Обнинск, ЖК "Новый бульвар". Отказались от верхних шкафов, сделали акцент на фартуке. Решение по эргономике: - выдвижной посудосушитель;
- волшебный уголок;
- хоз. шкаф возле двери;
- столешница вместо подоконника.

Ковальчук Анастасия
Ispirazione per una cucina minimal di medie dimensioni con ante lisce, ante grigie, top in granito, paraspruzzi in gres porcellanato, pavimento in gres porcellanato, pavimento grigio e top nero
Ispirazione per una cucina minimal di medie dimensioni con ante lisce, ante grigie, top in granito, paraspruzzi in gres porcellanato, pavimento in gres porcellanato, pavimento grigio e top nero
Cucine arancioni - Foto e idee per arredare
4