Cucine arancioni con top in laminato - Foto e idee per arredare
Filtra anche per:
Budget
Ordina per:Popolari oggi
41 - 60 di 465 foto
1 di 3
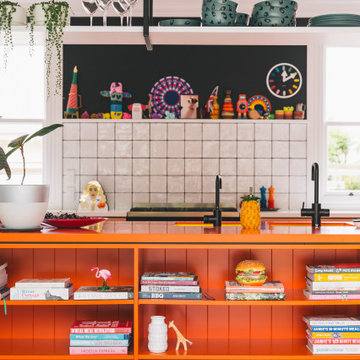
Murphys Road is a renovation in a 1906 Villa designed to compliment the old features with new and modern twist. Innovative colours and design concepts are used to enhance spaces and compliant family living. This award winning space has been featured in magazines and websites all around the world. It has been heralded for it's use of colour and design in inventive and inspiring ways.
Designed by New Zealand Designer, Alex Fulton of Alex Fulton Design
Photographed by Duncan Innes for Homestyle Magazine
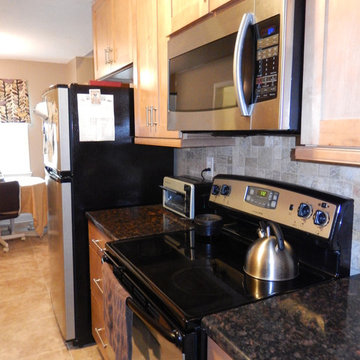
Foto di una piccola cucina chic con lavello sottopiano, ante in stile shaker, ante in legno chiaro, top in laminato, paraspruzzi multicolore, elettrodomestici in acciaio inossidabile, pavimento in gres porcellanato e nessuna isola
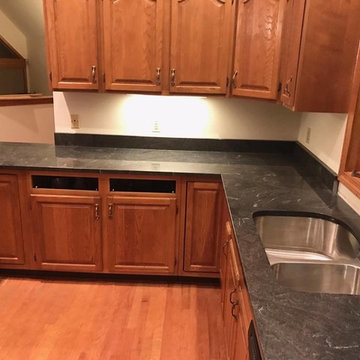
Immagine di una grande cucina chic con lavello a doppia vasca, ante con bugna sagomata, ante in legno scuro, top in laminato, elettrodomestici neri, parquet chiaro e nessuna isola

Foto di una cucina bohémian di medie dimensioni con lavello a vasca singola, ante beige, top in laminato, paraspruzzi beige, elettrodomestici bianchi, pavimento in terracotta, nessuna isola, ante lisce e struttura in muratura
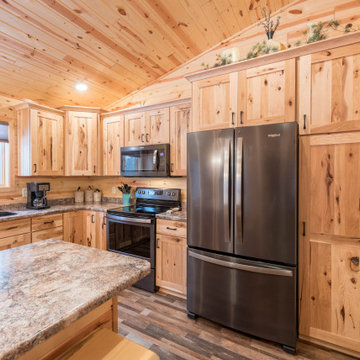
A rustic retreat with every amenity was exactly that for this new build. Featuring Rustic Hickory cabinets and laminate countertops with a quartz undermount sink.
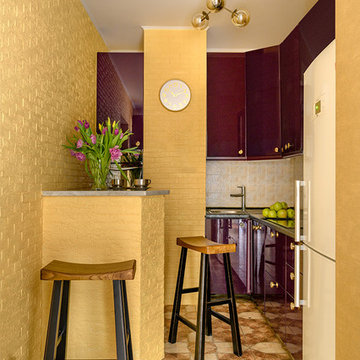
Мария Иринархова
Esempio di una piccola cucina classica con paraspruzzi giallo, paraspruzzi con piastrelle a mosaico, lavello sottopiano, ante lisce, ante viola, top in laminato, elettrodomestici da incasso, pavimento in gres porcellanato, nessuna isola, pavimento multicolore e top grigio
Esempio di una piccola cucina classica con paraspruzzi giallo, paraspruzzi con piastrelle a mosaico, lavello sottopiano, ante lisce, ante viola, top in laminato, elettrodomestici da incasso, pavimento in gres porcellanato, nessuna isola, pavimento multicolore e top grigio
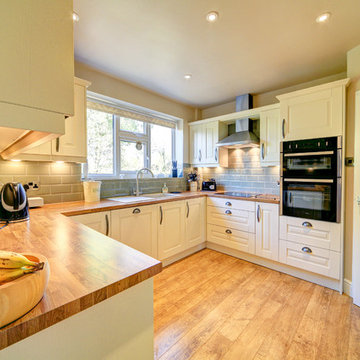
Matthew McNulty
Idee per una cucina ad U chic chiusa e di medie dimensioni con lavello a vasca singola, ante con bugna sagomata, top in laminato, paraspruzzi blu, paraspruzzi con piastrelle in ceramica e elettrodomestici in acciaio inossidabile
Idee per una cucina ad U chic chiusa e di medie dimensioni con lavello a vasca singola, ante con bugna sagomata, top in laminato, paraspruzzi blu, paraspruzzi con piastrelle in ceramica e elettrodomestici in acciaio inossidabile
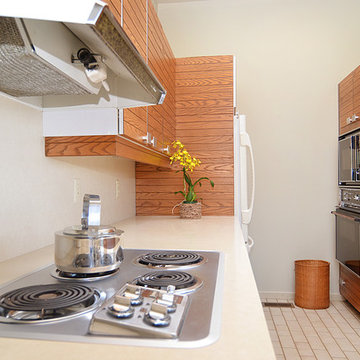
Pattie O'Loughlin Marmon, A Real [Estate] Girl Friday
Foto di una cucina moderna di medie dimensioni con ante in legno scuro, top in laminato, elettrodomestici bianchi, pavimento con piastrelle in ceramica e ante lisce
Foto di una cucina moderna di medie dimensioni con ante in legno scuro, top in laminato, elettrodomestici bianchi, pavimento con piastrelle in ceramica e ante lisce
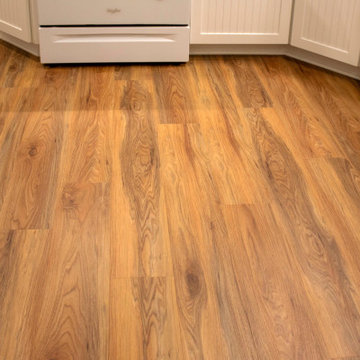
In this kitchen, Waypoint Living Spaces 644S Door style in Painted Linen was installed with a Wilsonart Calcutta Marble laminate countertop. A Transolid Diamond sink and pull down Luxe stainless faucet was installed. On the floor is Triversa Country Ridge Autumn Glow luxury vinyl plank flooring.
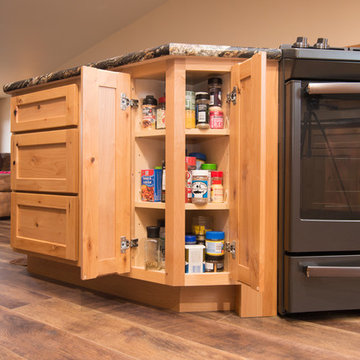
Natural knotty alder cabinets with laminate counters.
Esempio di una cucina classica di medie dimensioni con lavello da incasso, ante in stile shaker, ante in legno chiaro, top in laminato, paraspruzzi nero, elettrodomestici in acciaio inossidabile, pavimento in legno massello medio, pavimento marrone e top nero
Esempio di una cucina classica di medie dimensioni con lavello da incasso, ante in stile shaker, ante in legno chiaro, top in laminato, paraspruzzi nero, elettrodomestici in acciaio inossidabile, pavimento in legno massello medio, pavimento marrone e top nero
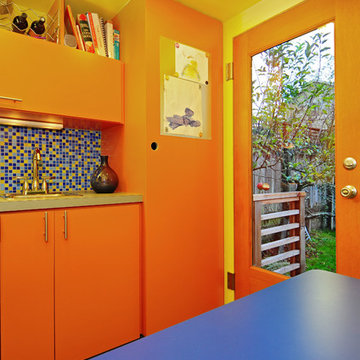
Immagine di una cucina classica di medie dimensioni con lavello a vasca singola, ante lisce, ante in legno scuro, top in laminato, paraspruzzi blu, paraspruzzi con piastrelle a mosaico, elettrodomestici neri, pavimento in linoleum e nessuna isola
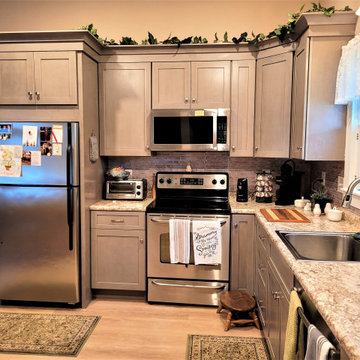
The grandma who owns this home keeps a small stool in the kitchen so her grandchildren can help her cook. The new layout has so much more counter space for cooking and baking with her family.
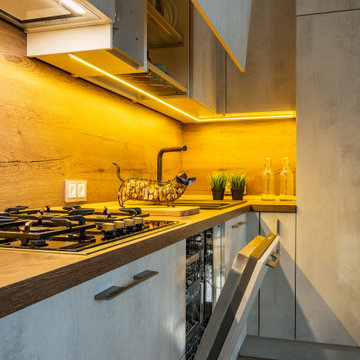
Ispirazione per una cucina minimal con lavello da incasso, ante lisce, ante grigie, top in laminato, paraspruzzi marrone, elettrodomestici neri, nessuna isola, pavimento beige e top marrone
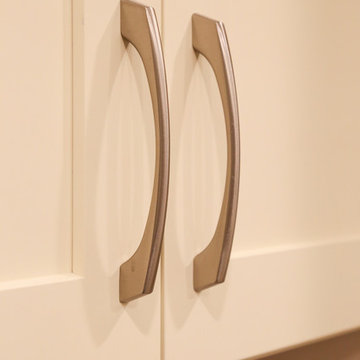
Immagine di una piccola cucina parallela chic chiusa con lavello integrato, ante in stile shaker, ante bianche, top in laminato, paraspruzzi beige, paraspruzzi con piastrelle di vetro, elettrodomestici in acciaio inossidabile, pavimento in vinile e nessuna isola
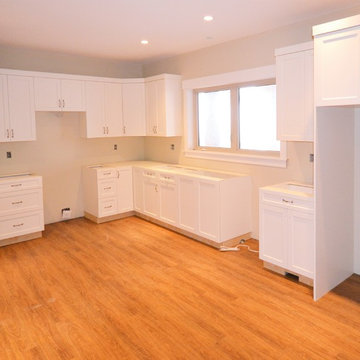
In progress of Departure Bay home in Suite Kitchen. Painted in BM " Deep In Thought"
Ispirazione per una cucina tradizionale di medie dimensioni con ante in stile shaker, ante bianche, top in laminato, parquet chiaro e nessuna isola
Ispirazione per una cucina tradizionale di medie dimensioni con ante in stile shaker, ante bianche, top in laminato, parquet chiaro e nessuna isola
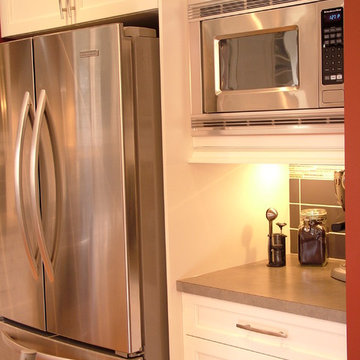
Idee per una piccola cucina ad U design con lavello a doppia vasca, ante in stile shaker, ante bianche, top in laminato, paraspruzzi grigio, paraspruzzi con piastrelle in pietra, elettrodomestici in acciaio inossidabile, parquet chiaro e penisola
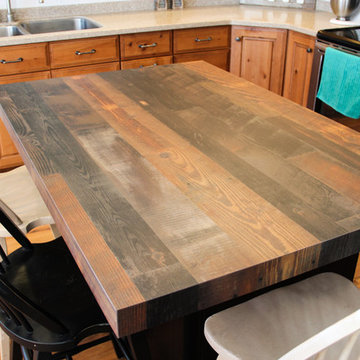
Wilsonart Laminate in Antique Tobacco Pine
Foto di una cucina rustica chiusa e di medie dimensioni con lavello da incasso, ante in legno chiaro, paraspruzzi bianco, elettrodomestici in acciaio inossidabile, parquet chiaro, ante con bugna sagomata, top in laminato e paraspruzzi con piastrelle diamantate
Foto di una cucina rustica chiusa e di medie dimensioni con lavello da incasso, ante in legno chiaro, paraspruzzi bianco, elettrodomestici in acciaio inossidabile, parquet chiaro, ante con bugna sagomata, top in laminato e paraspruzzi con piastrelle diamantate
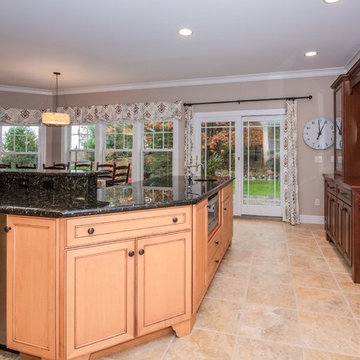
Large open concept kitchen with extensive l-shaped island table for entertaining. Kitchen opens to the dining room area and looks out to the living room for an open feel.
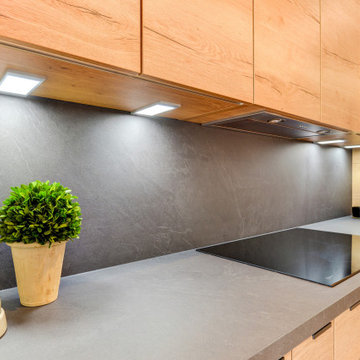
Natural Nobilia Kitchen in Horsham, West Sussex
A natural kitchen concept was the brief with this recent kitchen design and installation in the Mannings Heath, West Sussex area, and doesn’t it deliver.
With the client’s home recently undergoing a significant single-story extension, the challenge for our Horsham showroom kitchen designer George Harvey was to create a design that makes the most of the spacious new kitchen and living area. With the extension creating a beautiful view of the client’s green garden space and the rolling country-side hills beyond, a natural kitchen dynamic, as the client desired was always a theme that would suit this property.
During the design stage of this project designer George explored a number of textured kitchen options, including stone as well as a number of natural oak shades from German supplier Nobilia. The final scheme for this project combines the medium oak option with stone like worktops in a fantastic combination of two textured finishes.
To meet the client’s brief for this project supplier choice was key. Although situated in a quaint West Sussex village, the contemporary extension that has taken place lends the space more so to a modern style kitchen. With the desired natural aesthetic, furniture from German supplier Nobilia was definitely the most suitable option for this project. Nobilia boast a huge collection of textured kitchens with several wood and stone-based furniture options to choose from. Alongside a great choice of textured ranges, decorative feature units are also plentiful across any kitchen choice – something that the client was keen to include throughout the project.
After assessing various textured options, the client opted for units and cabinetry from the Structura range, which is an all-wood collection featuring light, medium, dark and black oak finishes. This design uses the medium oak option from the Structura range: Sierra Oak, to bring a lovely warm-wood texture to the kitchen and living space. To complement and add further texture Grey Slate Nobilia worktops have been incorporated from the premium Laminate worktop option Xtra. Nobilia Xtra worktops offer enhanced resistance to impact and swelling while remaining a cost effective and visually appealing work surface option.
When we’re not socialising in the kitchen, we’re using appliances to cook, clean or store. So, the functionality of kitchen appliances is an all-important decision when renovating a kitchen space. Appliances from this kitchen are all supplied by Neff. A German supplier with a key emphasis on simplifying tasks for those who both do and don’t like spending time in the kitchen. The appliances chosen for this project are all of high specification, using a combination of N90, N70 and N50 models with an array of useful innovations.
N90 Neff ovens used for this project utilise the iconic Slide & Hide door, but there’s more to these ovens than that. Features like roast assist, pyrolytic cleaning and Home Connect make big tasks simple, with optimum cooking times, easy cleaning options and the ability to control it all via a tablet, mobile phone or home speaker. To boil, steam and fry an 80cm induction hob is included in this kitchen, which features four cooking zones including an expansive flexInduction cooking space. This appliance works in harmony with an integrated extractor that is built-in to cabinetry directly above the hob. Other integrated appliances include full height refrigerator and freezer, both with Nofrost technology as well as an undermounted N50 dishwasher.
Like appliances, kitchen accessories play a vital part in the day-to-day use of the kitchen space, they are also a great way to tailor a kitchen space to the way you want to use it.
A key differential for this project is dual sinks, which have been designed to fulfil the way the client wants to use their space. The larger inset sink is designated to cleaning, tailored to its purpose with a larger bowl and draining area. The second sink and tap are made to be used while cooking or entertaining, with a Quooker boiling tap featuring for simple access to 100°C boiling water. Both sinks are from German supplier Blanco and utilise their composite sink option in the complementary Rock Grey texture.
A great way to create a unique kitchen space is through the use of feature units, and this is something the client was keen to do throughout this project. Throughout the kitchen glazed glass units, exposed units and feature end shelving have all been incorporated to create a distinguishable space. These units have been used to enhance the natural theme, with deep green indoor plants adding to the jungle like aesthetic. The client has even added to sideboard style storage with elegant pink herringbone tiling and a rustic style shelf which is a beautiful kitchen addition.
Another great aspect incorporated into this project is the use of lighting. A vast amount of light comes through the well-designed extension, creating a fantastic airy space throughout the kitchen and living area. But in addition to this, designer George has incorporated an abundance of undercabinet spotlighting and strip lighting which will only look better when natural light vanishes.
For this project an extensive amount of design work has been undertaken including navigating several design combinations and defining a key theme that would dictate the dynamic of the home. Designer George has also done a fantastic job at incorporating all elements of the design brief through the use of unique feature units and natural texture. The client for this project opted for our dry-fit installation option, but we are well equipped to undertake complete kitchen installations with our fully employed team of tradespeople who can even undertake internal building work.
Whether this project has inspired your next kitchen renovation, or you are already looking at a new kitchen space, our designers are always on hand and more than happy to help with your project.
Arrange a free design consultation today by calling a showroom or requesting an appointment here.
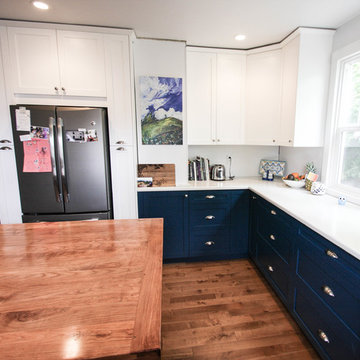
Immagine di una cucina country di medie dimensioni con lavello da incasso, ante in stile shaker, ante blu, top in laminato, elettrodomestici in acciaio inossidabile e pavimento in legno massello medio
Cucine arancioni con top in laminato - Foto e idee per arredare
3