Cucine arancioni con soffitto a volta - Foto e idee per arredare
Filtra anche per:
Budget
Ordina per:Popolari oggi
81 - 100 di 107 foto
1 di 3
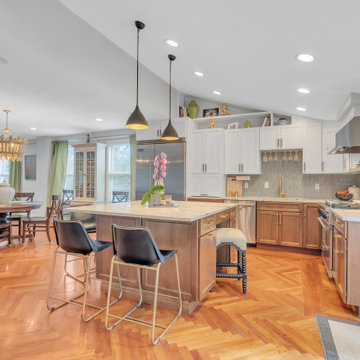
Foto di una cucina minimal con lavello sottopiano, ante con riquadro incassato, ante bianche, top in quarzite, paraspruzzi blu, elettrodomestici in acciaio inossidabile, parquet scuro, pavimento marrone e soffitto a volta
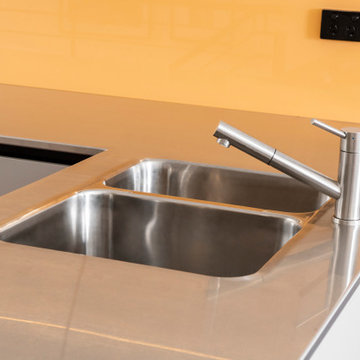
Utilising all aspects of space for this long but narrow kitchen
Foto di una cucina industriale di medie dimensioni con lavello sottopiano, ante lisce, ante bianche, top in acciaio inossidabile, paraspruzzi giallo, paraspruzzi con lastra di vetro, elettrodomestici in acciaio inossidabile, parquet scuro, nessuna isola, pavimento marrone, top grigio e soffitto a volta
Foto di una cucina industriale di medie dimensioni con lavello sottopiano, ante lisce, ante bianche, top in acciaio inossidabile, paraspruzzi giallo, paraspruzzi con lastra di vetro, elettrodomestici in acciaio inossidabile, parquet scuro, nessuna isola, pavimento marrone, top grigio e soffitto a volta
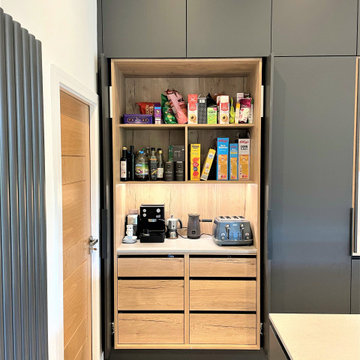
An amazing minimalist inspired breakfasting and dining kitchen project, situated within a split-level open plan living space. Extended height furniture accentuating the room’s vaulted ceiling , adds additional storage and dramatic backdrop to the ‘floating’ effect island and cantilevered breakfast table.
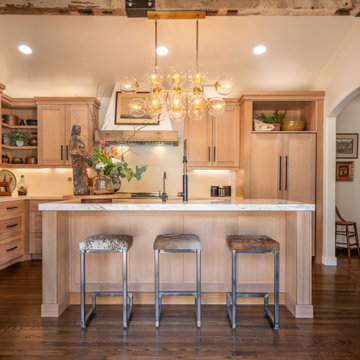
California early Adobe, opened up and contemporized. Full of light and easy neutral tones and natural surfaces. Indoor, Outdoor living created and enjoyed by family.
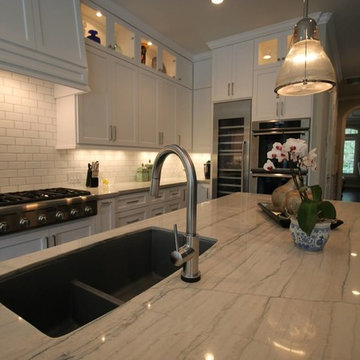
Designed by: Studio H +H Architects
Built by: John Bice Custom Woodwork & Trim
Esempio di una grande cucina moderna con lavello a doppia vasca, ante bianche, top in granito, elettrodomestici in acciaio inossidabile, pavimento multicolore, top multicolore, soffitto a volta, ante in stile shaker, paraspruzzi bianco e paraspruzzi con piastrelle diamantate
Esempio di una grande cucina moderna con lavello a doppia vasca, ante bianche, top in granito, elettrodomestici in acciaio inossidabile, pavimento multicolore, top multicolore, soffitto a volta, ante in stile shaker, paraspruzzi bianco e paraspruzzi con piastrelle diamantate
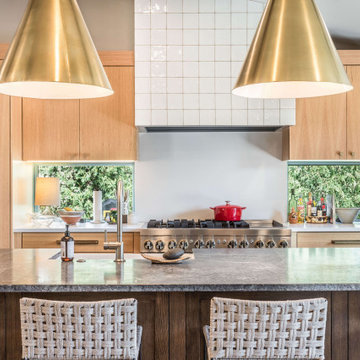
Idee per una cucina chic di medie dimensioni con lavello stile country, ante lisce, ante in legno chiaro, top in granito, paraspruzzi bianco, paraspruzzi in quarzo composito, elettrodomestici in acciaio inossidabile, pavimento in legno massello medio, pavimento marrone, top nero e soffitto a volta
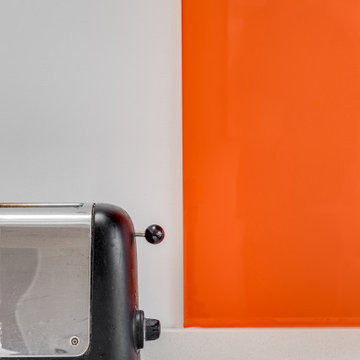
A grey and white handleless kitchen in a London side return extension. The kitchen includes an island with a white Caeserstone quartz worktop,
Foto di una grande cucina abitabile minimal con lavello da incasso, ante grigie, top in quarzite, paraspruzzi arancione, paraspruzzi con lastra di vetro, elettrodomestici colorati, parquet chiaro, pavimento marrone, top bianco e soffitto a volta
Foto di una grande cucina abitabile minimal con lavello da incasso, ante grigie, top in quarzite, paraspruzzi arancione, paraspruzzi con lastra di vetro, elettrodomestici colorati, parquet chiaro, pavimento marrone, top bianco e soffitto a volta
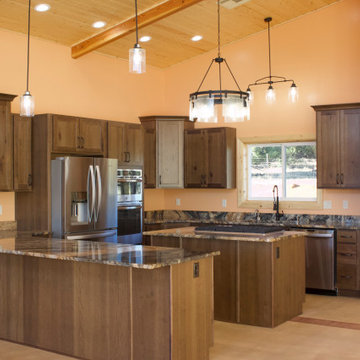
Granite counters
Esempio di una cucina chic con ante in stile shaker, ante marroni, top in granito, pavimento in cemento, pavimento beige, top multicolore e soffitto a volta
Esempio di una cucina chic con ante in stile shaker, ante marroni, top in granito, pavimento in cemento, pavimento beige, top multicolore e soffitto a volta
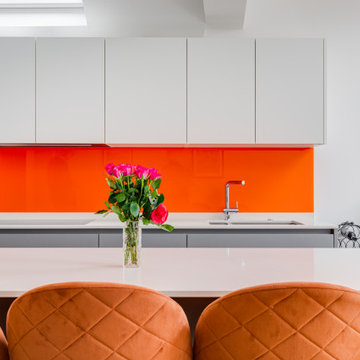
A grey and white handleless kitchen in a London side return extension. The kitchen includes an island with a white Caeserstone quartz worktop,
Immagine di una grande cucina design con ante grigie, top in quarzite, paraspruzzi arancione, paraspruzzi con lastra di vetro, elettrodomestici colorati, top bianco, lavello da incasso, parquet chiaro, pavimento marrone e soffitto a volta
Immagine di una grande cucina design con ante grigie, top in quarzite, paraspruzzi arancione, paraspruzzi con lastra di vetro, elettrodomestici colorati, top bianco, lavello da incasso, parquet chiaro, pavimento marrone e soffitto a volta
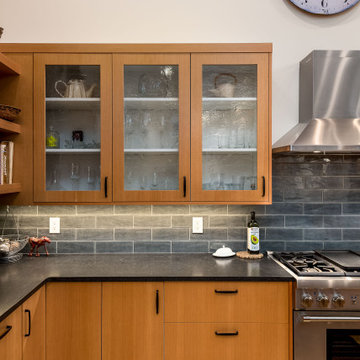
Custom IKEA Kitchem Remodel by John Webb Construction using Dendra Doors Modern Slab Profile in VG Doug Fir veneer finish.
Foto di una cucina moderna di medie dimensioni con ante lisce, ante in legno chiaro, lavello stile country, paraspruzzi nero, paraspruzzi con piastrelle in ceramica, elettrodomestici in acciaio inossidabile, top nero e soffitto a volta
Foto di una cucina moderna di medie dimensioni con ante lisce, ante in legno chiaro, lavello stile country, paraspruzzi nero, paraspruzzi con piastrelle in ceramica, elettrodomestici in acciaio inossidabile, top nero e soffitto a volta
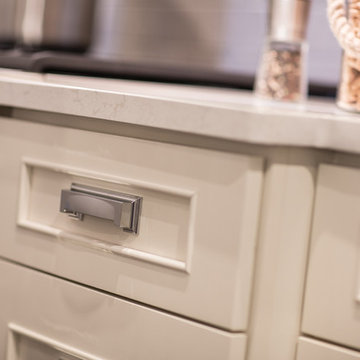
This white-on-white kitchen design has a transitional style and incorporates beautiful clean lines. It features a Personal Paint Match finish on the Kitchen Island matched to Sherwin-Williams "Threshold Taupe" SW7501 and a mix of light tan paint and vibrant orange décor. These colors really pop out on the “white canvas” of this design. The designer chose a beautiful combination of white Dura Supreme cabinetry (in "Classic White" paint), white subway tile backsplash, white countertops, white trim, and a white sink. The built-in breakfast nook (L-shaped banquette bench seating) attached to the kitchen island was the perfect choice to give this kitchen seating for entertaining and a kitchen island that will still have free counter space while the homeowner entertains.
Design by Studio M Kitchen & Bath, Plymouth, Minnesota.
Request a FREE Dura Supreme Brochure Packet:
https://www.durasupreme.com/request-brochures/
Find a Dura Supreme Showroom near you today:
https://www.durasupreme.com/request-brochures
Want to become a Dura Supreme Dealer? Go to:
https://www.durasupreme.com/become-a-cabinet-dealer-request-form/
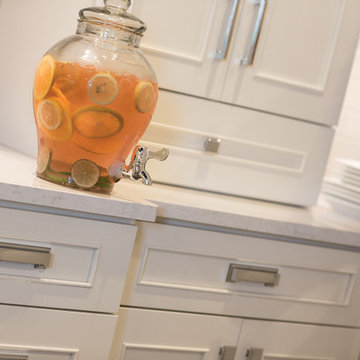
This white-on-white kitchen design has a transitional style and incorporates beautiful clean lines. It features a Personal Paint Match finish on the Kitchen Island matched to Sherwin-Williams "Threshold Taupe" SW7501 and a mix of light tan paint and vibrant orange décor. These colors really pop out on the “white canvas” of this design. The designer chose a beautiful combination of white Dura Supreme cabinetry (in "Classic White" paint), white subway tile backsplash, white countertops, white trim, and a white sink. The built-in breakfast nook (L-shaped banquette bench seating) attached to the kitchen island was the perfect choice to give this kitchen seating for entertaining and a kitchen island that will still have free counter space while the homeowner entertains.
Design by Studio M Kitchen & Bath, Plymouth, Minnesota.
Request a FREE Dura Supreme Brochure Packet:
https://www.durasupreme.com/request-brochures/
Find a Dura Supreme Showroom near you today:
https://www.durasupreme.com/request-brochures
Want to become a Dura Supreme Dealer? Go to:
https://www.durasupreme.com/become-a-cabinet-dealer-request-form/
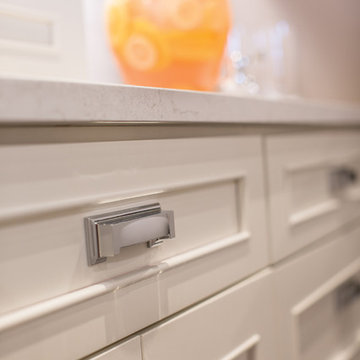
This white-on-white kitchen design has a transitional style and incorporates beautiful clean lines. It features a Personal Paint Match finish on the Kitchen Island matched to Sherwin-Williams "Threshold Taupe" SW7501 and a mix of light tan paint and vibrant orange décor. These colors really pop out on the “white canvas” of this design. The designer chose a beautiful combination of white Dura Supreme cabinetry (in "Classic White" paint), white subway tile backsplash, white countertops, white trim, and a white sink. The built-in breakfast nook (L-shaped banquette bench seating) attached to the kitchen island was the perfect choice to give this kitchen seating for entertaining and a kitchen island that will still have free counter space while the homeowner entertains.
Design by Studio M Kitchen & Bath, Plymouth, Minnesota.
Request a FREE Dura Supreme Brochure Packet:
https://www.durasupreme.com/request-brochures/
Find a Dura Supreme Showroom near you today:
https://www.durasupreme.com/request-brochures
Want to become a Dura Supreme Dealer? Go to:
https://www.durasupreme.com/become-a-cabinet-dealer-request-form/

This white-on-white kitchen design has a transitional style and incorporates beautiful clean lines. It features a Personal Paint Match finish on the Kitchen Island matched to Sherwin-Williams "Threshold Taupe" SW7501 and a mix of light tan paint and vibrant orange décor. These colors really pop out on the “white canvas” of this design. The designer chose a beautiful combination of white Dura Supreme cabinetry (in "Classic White" paint), white subway tile backsplash, white countertops, white trim, and a white sink. The built-in breakfast nook (L-shaped banquette bench seating) attached to the kitchen island was the perfect choice to give this kitchen seating for entertaining and a kitchen island that will still have free counter space while the homeowner entertains.
Design by Studio M Kitchen & Bath, Plymouth, Minnesota.
Request a FREE Dura Supreme Brochure Packet:
https://www.durasupreme.com/request-brochures/
Find a Dura Supreme Showroom near you today:
https://www.durasupreme.com/request-brochures
Want to become a Dura Supreme Dealer? Go to:
https://www.durasupreme.com/become-a-cabinet-dealer-request-form/
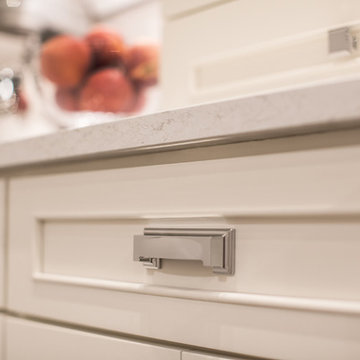
This white-on-white kitchen design has a transitional style and incorporates beautiful clean lines. It features a Personal Paint Match finish on the Kitchen Island matched to Sherwin-Williams "Threshold Taupe" SW7501 and a mix of light tan paint and vibrant orange décor. These colors really pop out on the “white canvas” of this design. The designer chose a beautiful combination of white Dura Supreme cabinetry (in "Classic White" paint), white subway tile backsplash, white countertops, white trim, and a white sink. The built-in breakfast nook (L-shaped banquette bench seating) attached to the kitchen island was the perfect choice to give this kitchen seating for entertaining and a kitchen island that will still have free counter space while the homeowner entertains.
Design by Studio M Kitchen & Bath, Plymouth, Minnesota.
Request a FREE Dura Supreme Brochure Packet:
https://www.durasupreme.com/request-brochures/
Find a Dura Supreme Showroom near you today:
https://www.durasupreme.com/request-brochures
Want to become a Dura Supreme Dealer? Go to:
https://www.durasupreme.com/become-a-cabinet-dealer-request-form/
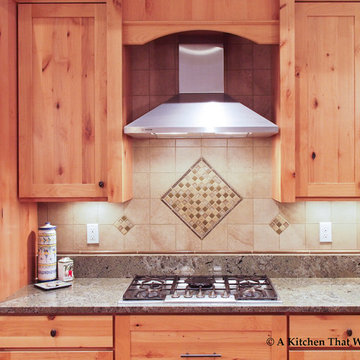
Immagine di una grande cucina stile americano con lavello sottopiano, ante in stile shaker, ante in legno chiaro, top in granito, elettrodomestici in acciaio inossidabile, paraspruzzi verde, paraspruzzi in granito, pavimento in bambù, pavimento beige, top verde e soffitto a volta
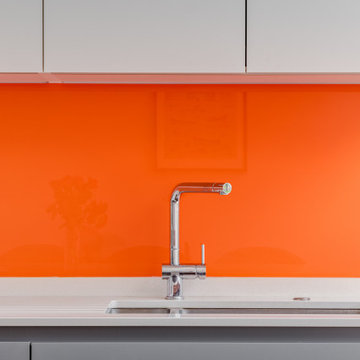
A grey and white handleless kitchen in a London side return extension. The kitchen includes an island with a white Caeserstone quartz worktop,
Foto di una grande cucina abitabile contemporanea con lavello da incasso, ante grigie, top in quarzite, paraspruzzi arancione, paraspruzzi con lastra di vetro, elettrodomestici colorati, parquet chiaro, pavimento marrone, top bianco e soffitto a volta
Foto di una grande cucina abitabile contemporanea con lavello da incasso, ante grigie, top in quarzite, paraspruzzi arancione, paraspruzzi con lastra di vetro, elettrodomestici colorati, parquet chiaro, pavimento marrone, top bianco e soffitto a volta
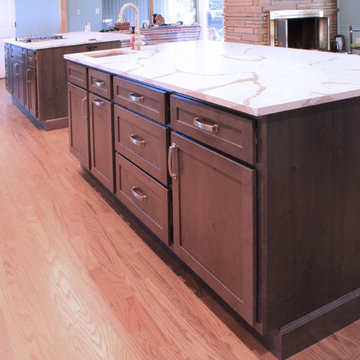
Immagine di una grande cucina chic con lavello sottopiano, ante in stile shaker, ante bianche, top in quarzo composito, paraspruzzi bianco, paraspruzzi con piastrelle diamantate, elettrodomestici in acciaio inossidabile, pavimento in legno massello medio, 2 o più isole, pavimento marrone, top bianco e soffitto a volta
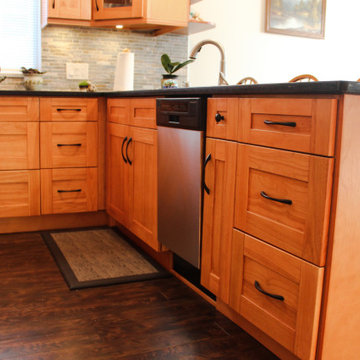
Honey Maple Shaker Kitchen & Vanity Cabinets.
Black Pearl Granite Kitchen Countertops.
Silver Quartzite Vanity Countertop.
Pearl Sinks Mabe Stainless Steel Kitchen Sink.
Pearl Sinks Kasu Ceramic Vanity Sink.
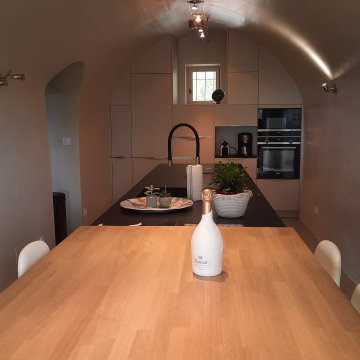
Magnifique rénovation d'une cuisine dans une ancienne cave.
Foto di un'ampia cucina design chiusa con lavello integrato, top in granito, pavimento in cemento, pavimento beige, top nero e soffitto a volta
Foto di un'ampia cucina design chiusa con lavello integrato, top in granito, pavimento in cemento, pavimento beige, top nero e soffitto a volta
Cucine arancioni con soffitto a volta - Foto e idee per arredare
5