Cucine arancioni con pavimento beige - Foto e idee per arredare
Filtra anche per:
Budget
Ordina per:Popolari oggi
61 - 80 di 1.329 foto
1 di 3
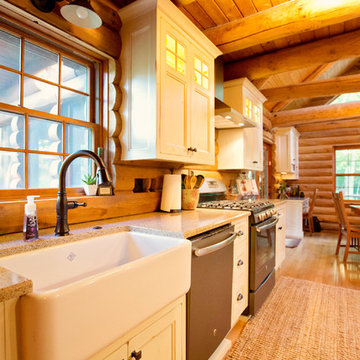
Idee per una cucina abitabile rustica di medie dimensioni con lavello stile country, ante con riquadro incassato, ante bianche, top in granito, paraspruzzi marrone, paraspruzzi in legno, elettrodomestici in acciaio inossidabile, parquet chiaro, nessuna isola, pavimento beige e top beige
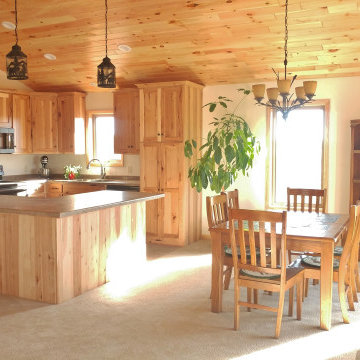
Open concept Kitchen, Dining, and Living spaces with rustic log feel
Idee per una cucina stile rurale di medie dimensioni con lavello da incasso, ante lisce, ante in legno chiaro, top in laminato, elettrodomestici neri, pavimento con piastrelle in ceramica, pavimento beige, top marrone e soffitto in legno
Idee per una cucina stile rurale di medie dimensioni con lavello da incasso, ante lisce, ante in legno chiaro, top in laminato, elettrodomestici neri, pavimento con piastrelle in ceramica, pavimento beige, top marrone e soffitto in legno
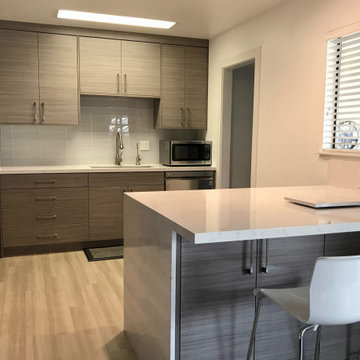
Ispirazione per una cucina minimalista con ante lisce, ante in legno scuro, top in quarzo composito, paraspruzzi con piastrelle diamantate, elettrodomestici in acciaio inossidabile, pavimento beige e top bianco
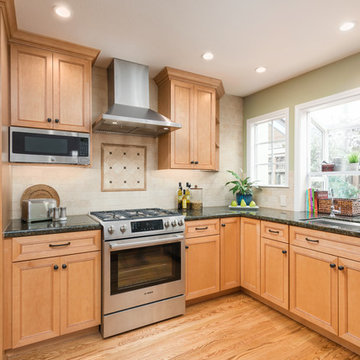
Ross Pushinaitis
ross@exceptionalframes.com
Foto di una cucina classica di medie dimensioni con lavello sottopiano, ante a filo, ante in legno chiaro, elettrodomestici in acciaio inossidabile, parquet chiaro, nessuna isola, pavimento beige e top nero
Foto di una cucina classica di medie dimensioni con lavello sottopiano, ante a filo, ante in legno chiaro, elettrodomestici in acciaio inossidabile, parquet chiaro, nessuna isola, pavimento beige e top nero

Idee per una grande cucina minimal con lavello sottopiano, top in superficie solida, paraspruzzi con piastrelle di metallo, elettrodomestici neri, parquet chiaro, nessuna isola, pavimento beige, top bianco e soffitto a cassettoni
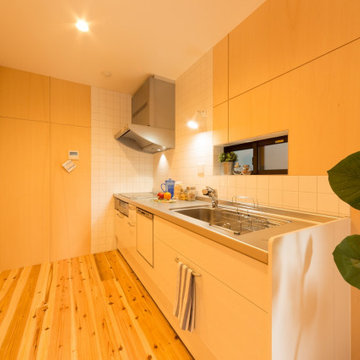
白のタイルが昭和チックなスタイルで素敵です。ナチュラルな木の質感と良く合います。
Foto di una cucina stile shabby con ante lisce, ante bianche, top in acciaio inossidabile, paraspruzzi bianco, parquet chiaro, nessuna isola, pavimento beige e soffitto in carta da parati
Foto di una cucina stile shabby con ante lisce, ante bianche, top in acciaio inossidabile, paraspruzzi bianco, parquet chiaro, nessuna isola, pavimento beige e soffitto in carta da parati
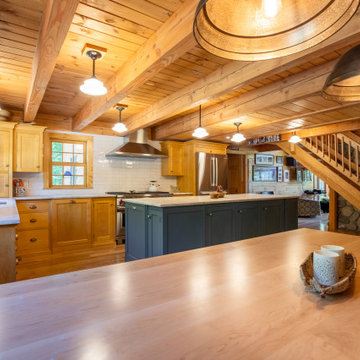
A high performance and sustainable mountain home. The kitchen and dining area is one big open space allowing for lots of countertop, a huge dining table (4.5’x7.5’) with booth seating, and big appliances for large family meals.

Idee per una grande cucina rustica con lavello a doppia vasca, ante con riquadro incassato, ante rosse, top in saponaria, elettrodomestici da incasso, pavimento in bambù, pavimento beige, paraspruzzi marrone e paraspruzzi con piastrelle in pietra

Immagine di una piccola cucina minimal con lavello sottopiano, ante lisce, ante bianche, elettrodomestici in acciaio inossidabile, parquet chiaro, nessuna isola, pavimento beige e top bianco
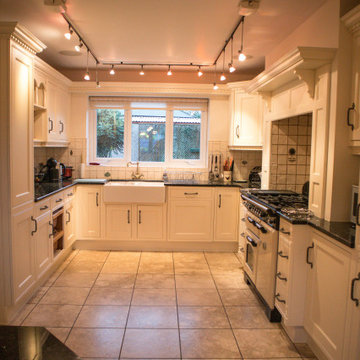
respray of oak kitchen following clients remit of modern and airy to lift the room. colour chosen was farrow & ball new white
Immagine di una cucina moderna di medie dimensioni con lavello da incasso, ante con riquadro incassato, ante bianche, top in granito, paraspruzzi bianco, paraspruzzi con piastrelle in ceramica, elettrodomestici bianchi, pavimento con piastrelle in ceramica, pavimento beige, top nero e soffitto a cassettoni
Immagine di una cucina moderna di medie dimensioni con lavello da incasso, ante con riquadro incassato, ante bianche, top in granito, paraspruzzi bianco, paraspruzzi con piastrelle in ceramica, elettrodomestici bianchi, pavimento con piastrelle in ceramica, pavimento beige, top nero e soffitto a cassettoni

SKP Design has completed a frame up renovation of a 1956 Spartan Imperial Mansion. We combined historic elements, modern elements and industrial touches to reimagine this vintage camper which is now the showroom for our new line of business called Ready To Roll.
http://www.skpdesign.com/spartan-imperial-mansion
You'll see a spectrum of materials, from high end Lumicor translucent door panels to curtains from Walmart. We invested in commercial LVT wood plank flooring which needs to perform and last 20+ years but saved on decor items that we might want to change in a few years. Other materials include a corrugated galvanized ceiling, stained wall paneling, and a contemporary spacious IKEA kitchen. Vintage finds include an orange chenille bedspread from the Netherlands, an antique typewriter cart from Katydid's in South Haven, a 1950's Westinghouse refrigerator and the original Spartan serial number tag displayed on the wall inside.
Photography: Casey Spring
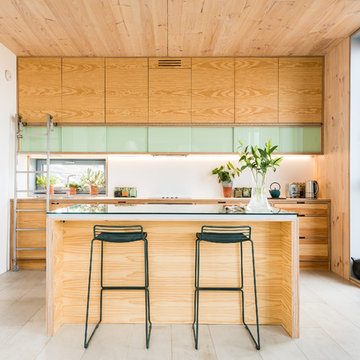
David Brown Photography
Esempio di una cucina minimal di medie dimensioni con ante in legno chiaro, ante lisce, top in vetro e pavimento beige
Esempio di una cucina minimal di medie dimensioni con ante in legno chiaro, ante lisce, top in vetro e pavimento beige
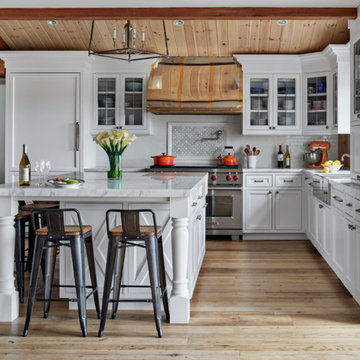
Esempio di una cucina country con ante bianche, paraspruzzi bianco, paraspruzzi con piastrelle diamantate, elettrodomestici in acciaio inossidabile, pavimento beige e ante a filo
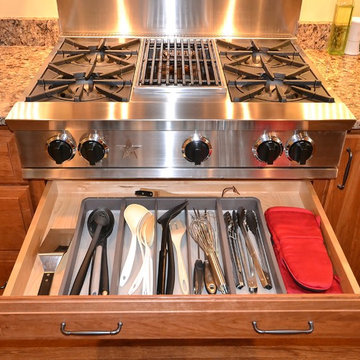
For this traditional kitchen remodel the clients chose Fieldstone cabinets in the Bainbridge door in Cherry wood with Toffee stain. This gave the kitchen a timeless warm look paired with the great new Fusion Max flooring in Chambord. Fusion Max flooring is a great real wood alternative. The flooring has the look and texture of actual wood while providing all the durability of a vinyl floor. This flooring is also more affordable than real wood. It looks fantastic! (Stop in our showroom to see it in person!) The Cambria quartz countertops in Canterbury add a natural stone look with the easy maintenance of quartz. We installed a built in butcher block section to the island countertop to make a great prep station for the cook using the new 36” commercial gas range top. We built a big new walkin pantry and installed plenty of shelving and countertop space for storage.

Foto di una cucina industriale di medie dimensioni con paraspruzzi in mattoni, elettrodomestici in acciaio inossidabile, lavello sottopiano, ante marroni, top in cemento, paraspruzzi rosso, pavimento con piastrelle in ceramica, pavimento beige e ante con bugna sagomata

Immagine di una grande cucina ad U vittoriana chiusa con ante con bugna sagomata, ante beige, top in quarzo composito, paraspruzzi bianco, paraspruzzi con piastrelle in ceramica, pavimento in travertino, 2 o più isole e pavimento beige
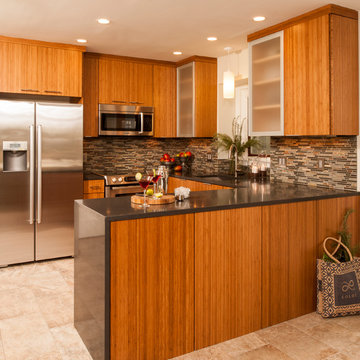
It is all in the details! I worked hard with Heidi Fusik Interiors and the homeowner to make the most of this small space. Behind these beautiful 3 ply bamboo doors there is a space for everything including trash and recycling, spices, cutting boards and sheet pans, pots, pans, plates and even the cat food!
The simplicity and clean lines of this kitchen make this small space feel spacious and the subtle details make it feel rich!
Photos by Steven Whitsitt
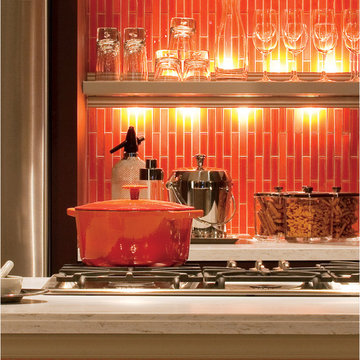
Beautiful bright orange subway tile makes a statement in this modern kitchen. Cabinets in two different colors with stainless steel appliances are given a finished look with bold orange glass mosaic tiles. The tiles are set vertically for a unique twist.

This Kitchen was renovated into an open concept space with a large island and custom cabinets - that provide ample storage including a wine fridge and coffee station.
The details in this space reflect the client's fun personalities! With a punch of blue on the island, that coordinates with the patterned tile above the range. The funky bar stools are as comfortable as they are fabulous. Lastly, the mini fan cools off the space while industrial pendants illuminate the island seating.
Maintenance was also at the forefront of this design when specifying quartz counter-tops, porcelain flooring, ceramic backsplash, and granite composite sinks. These all contribute to easy living.
Builder: Wamhoff Design Build
Photographer: Daniel Angulo

Photo Credit - Darin Holiday w/ Electric Films
Designer white custom inset kitchen cabinets
Select walnut island
Kitchen remodel
Kitchen design: Brandon Fitzmorris w/ Greenbrook Design - Shelby, NC
Cucine arancioni con pavimento beige - Foto e idee per arredare
4