Cucine arancioni con paraspruzzi blu - Foto e idee per arredare
Filtra anche per:
Budget
Ordina per:Popolari oggi
41 - 60 di 469 foto
1 di 3
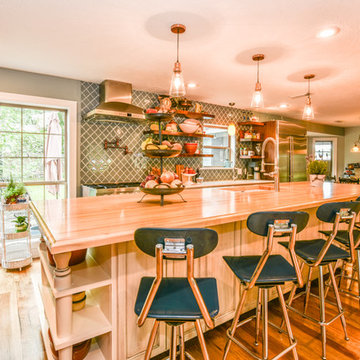
This Houston kitchen remodel and whole-house redesign was nothing less than a time machine – zooming a 40-year-old living space into 2017!
“The kitchen had formica countertops, old wood cabinets, a strange layout and low ceilings,” says Lisha Maxey, lead designer for Outdoor Homescapes of Houston and owner of LGH Design Services. “We basically took it down to the studs to create the new space. It even had original terrazzo tile in the foyer! Almost never see that anymore.”
The new look is all 2017, starting with a pure white maple wood for the new kitchen cabinetry and a 13-foot butcher block island. The china hutch, beam and columns are walnut.
The small kitchen countertop (on fridge side) is Corian. The flooring is solid hickory with a natural stain. The backsplash is Moroccan blue glass.
In the island, Outdoor Homescapes added a small, stainless steel prep sink and a large porcelain sink. All finishes are brushed stainless steel except for the pot filler, which is copper.
“The look is very transitional, with a hearty mix of antiques the client wanted incorporated and the contemporary open concept look of today,” says Lisha. “The bar stools are actually reclaimed science class stools that my client picked up at a local fair. It was an awesome find!”
In addition to the kitchen, the home’s first-floor half bath, living room and den also got an update.
Outdoor Homescapes also built storage into the space under the stairs and warmed up the entry with custom blue and beige wallpaper.
“In the half bath, we used the client’s favorite color, orange,” says Lisha. “We added a vessel bowl that was also found at a fair and an antique chandelier to top it off.”
The paint in that room was textured by running a dry brush vertically while the paint was still wet. “It appears to be wallpaper, but not!” explains Lisha. Outdoor Homescapes also used black/white custom tiles in the bath and laundry room to tie it all in.
Lisha used antique pieces in the laundry room with a custom black/white porcelain floor. To open up the wall between the old kitchen and living room, we had to install a 26’ steel I-beam to support the second floor. It was an engineering feat! Took six men to get it into place!
“The client – an empty nester couple – had already done their upstairs remodel and they knew the first floor would be a gut-out,” continues Lisha. “The home was in very poor condition prior to the remodel, and everything needed to go. Basically, wife told husband, we either do this remodel or we sell the house. And Mr. inherited it from his Mom, so it has sentimental value to him.”
Lisha loves how original it turned out, noting the refreshing department from the usual all-white kitchen with black/white flooring, Carrera marble or granite countertops and subway tile. “The clients were open to mixing up styles and working with me to make it come together,” she says. “I think there’s a new excitement in mixing the decades and finding a way to allow clients to hold on to treasured antiques or special pieces while incorporating them in a more modern space.
Her favorite area is the large island.
“I love that they will spend holidays and regular days around that space,” she says. “It’s just so welcoming!”
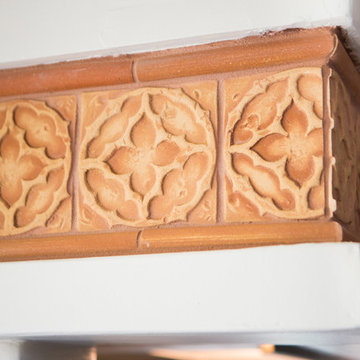
www.erikabiermanphotography.com
Idee per una cucina mediterranea di medie dimensioni con lavello da incasso, ante in stile shaker, ante bianche, top in granito, paraspruzzi blu, paraspruzzi con piastrelle in ceramica, elettrodomestici in acciaio inossidabile e pavimento in terracotta
Idee per una cucina mediterranea di medie dimensioni con lavello da incasso, ante in stile shaker, ante bianche, top in granito, paraspruzzi blu, paraspruzzi con piastrelle in ceramica, elettrodomestici in acciaio inossidabile e pavimento in terracotta
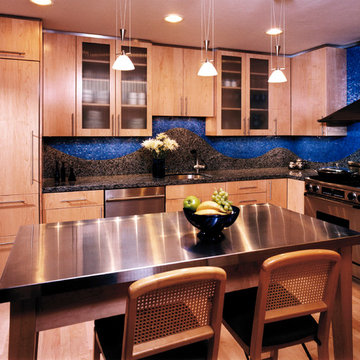
Ispirazione per una cucina contemporanea con top in acciaio inossidabile, ante lisce, ante in legno chiaro, paraspruzzi blu, paraspruzzi con piastrelle a mosaico e elettrodomestici in acciaio inossidabile
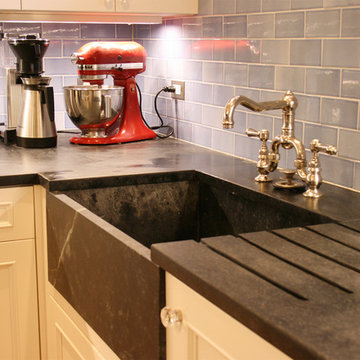
Foto di una cucina minimal con top in saponaria, lavello stile country e paraspruzzi blu
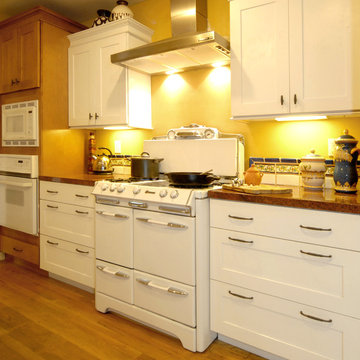
Who can't resist an old O'Keefe & Merritt stove? The inset tile floor is easy on the eye and harder wearing than wood - practical and beautiful.
Immagine di una cucina parallela mediterranea di medie dimensioni con lavello stile country, ante in stile shaker, ante bianche, top in granito, paraspruzzi blu, paraspruzzi con piastrelle in ceramica, elettrodomestici bianchi e pavimento in legno massello medio
Immagine di una cucina parallela mediterranea di medie dimensioni con lavello stile country, ante in stile shaker, ante bianche, top in granito, paraspruzzi blu, paraspruzzi con piastrelle in ceramica, elettrodomestici bianchi e pavimento in legno massello medio

Trent Teigen
Esempio di una cucina classica di medie dimensioni con lavello a doppia vasca, ante con riquadro incassato, top in quarzite, paraspruzzi blu, paraspruzzi con piastrelle a mosaico, elettrodomestici in acciaio inossidabile, pavimento in gres porcellanato, pavimento beige e ante in legno scuro
Esempio di una cucina classica di medie dimensioni con lavello a doppia vasca, ante con riquadro incassato, top in quarzite, paraspruzzi blu, paraspruzzi con piastrelle a mosaico, elettrodomestici in acciaio inossidabile, pavimento in gres porcellanato, pavimento beige e ante in legno scuro
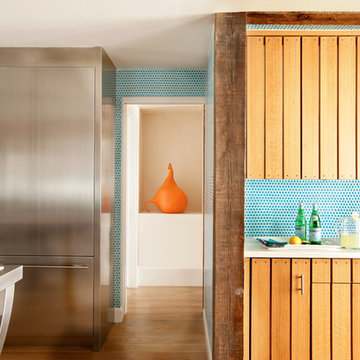
Frank de Biasi Interiors
Immagine di una grande cucina ad U stile rurale con lavello integrato, top in saponaria, paraspruzzi blu, paraspruzzi con piastrelle di vetro, elettrodomestici in acciaio inossidabile e pavimento in legno massello medio
Immagine di una grande cucina ad U stile rurale con lavello integrato, top in saponaria, paraspruzzi blu, paraspruzzi con piastrelle di vetro, elettrodomestici in acciaio inossidabile e pavimento in legno massello medio
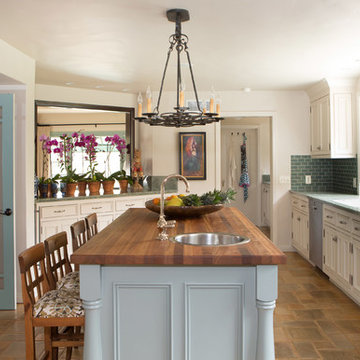
www.erikabiermanphotography.com
Foto di un cucina con isola centrale mediterraneo di medie dimensioni e chiuso con lavello da incasso, ante in stile shaker, ante bianche, top in granito, paraspruzzi blu, paraspruzzi con piastrelle in ceramica, elettrodomestici in acciaio inossidabile e pavimento in terracotta
Foto di un cucina con isola centrale mediterraneo di medie dimensioni e chiuso con lavello da incasso, ante in stile shaker, ante bianche, top in granito, paraspruzzi blu, paraspruzzi con piastrelle in ceramica, elettrodomestici in acciaio inossidabile e pavimento in terracotta
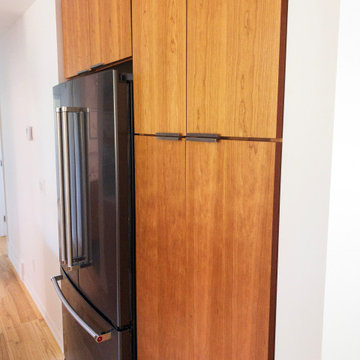
Mid Century Dream
Welborn Forest Cabinetry
Avenue Slab Door Style
Cherry in Wheat / Natural Stain
HARDWARE : Chrome Finger Pulls
COUNTERTOPS
KITCHEN : Blanco Aspen Quartz Coutnertops
BUILDER : D&M Design Company
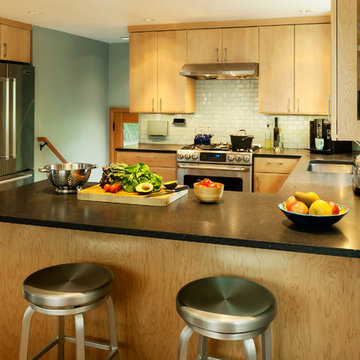
The remodel removed a wall that previously separated the kitchen from the dining room, creating a space that is very open and light. It also created the opportunity for a peninsula and bar seating.
Photo Credit: KSA - Aaron Dorn
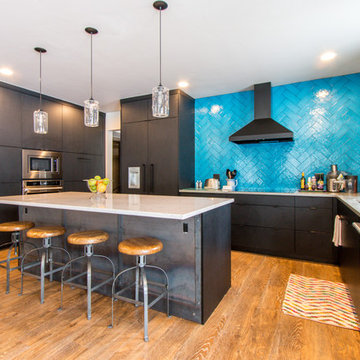
Tammi Tocci
Ispirazione per una cucina minimal con ante lisce, ante nere, paraspruzzi blu, paraspruzzi con piastrelle in ceramica, pavimento in legno massello medio, lavello sottopiano, elettrodomestici da incasso, pavimento marrone e top bianco
Ispirazione per una cucina minimal con ante lisce, ante nere, paraspruzzi blu, paraspruzzi con piastrelle in ceramica, pavimento in legno massello medio, lavello sottopiano, elettrodomestici da incasso, pavimento marrone e top bianco

Mt. Washington, CA - Complete Kitchen remodeling project
Idee per una cucina moderna di medie dimensioni con lavello da incasso, ante lisce, ante blu, top in quarzite, paraspruzzi blu, paraspruzzi con piastrelle in ceramica, elettrodomestici in acciaio inossidabile, pavimento in vinile, nessuna isola, pavimento arancione e top nero
Idee per una cucina moderna di medie dimensioni con lavello da incasso, ante lisce, ante blu, top in quarzite, paraspruzzi blu, paraspruzzi con piastrelle in ceramica, elettrodomestici in acciaio inossidabile, pavimento in vinile, nessuna isola, pavimento arancione e top nero
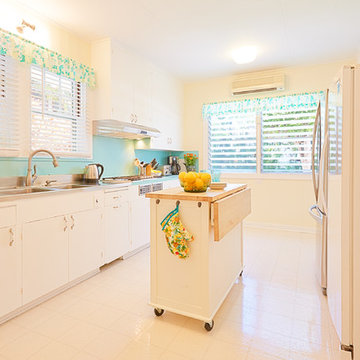
Orlando Benedicto, Photographer
Idee per una grande cucina tropicale chiusa con lavello a doppia vasca, ante lisce, ante bianche, top in laminato, paraspruzzi blu, elettrodomestici in acciaio inossidabile e pavimento in vinile
Idee per una grande cucina tropicale chiusa con lavello a doppia vasca, ante lisce, ante bianche, top in laminato, paraspruzzi blu, elettrodomestici in acciaio inossidabile e pavimento in vinile

This property is located in the beautiful California redwoods and yet just a few miles from the beach. We wanted to create a beachy feel for this kitchen, but also a natural woodsy vibe. Mixing materials did the trick. Walnut lower cabinets were balanced with pale blue/gray uppers. The glass and stone backsplash creates movement and fun. The counters are the show stopper in a quartzite with a "wave" design throughout in all of the colors with a bit of sparkle. We love the faux slate floor in varying sized tiles, which is very "sand and beach" friendly. We went with black stainless appliances and matte black cabinet hardware.
The entry to the house is in this kitchen and opens to a closet. We replaced the old bifold doors with beautiful solid wood bypass barn doors. Inside one half became a cute coat closet and the other side storage.
The old design had the cabinets not reaching the ceiling and the space chopped in half by a peninsula. We opened the room up and took the cabinets to the ceiling. Integrating floating shelves in two parts of the room and glass upper keeps the space from feeling closed in.
The round table breaks up the rectangular shape of the room allowing more flow. The whicker chairs and drift wood table top add to the beachy vibe. The accessories bring it all together with shades of blues and cream.
This kitchen now feels bigger, has excellent storage and function, and matches the style of the home and its owners. We like to call this style "Beachy Boho".
Credits:
Bruce Travers Construction
Dynamic Design Cabinetry
Devi Pride Photography

Art Gray Photography
Esempio di una cucina design con lavello sottopiano, ante lisce, ante in legno scuro, elettrodomestici da incasso, pavimento in cemento, pavimento grigio, top arancione e paraspruzzi blu
Esempio di una cucina design con lavello sottopiano, ante lisce, ante in legno scuro, elettrodomestici da incasso, pavimento in cemento, pavimento grigio, top arancione e paraspruzzi blu
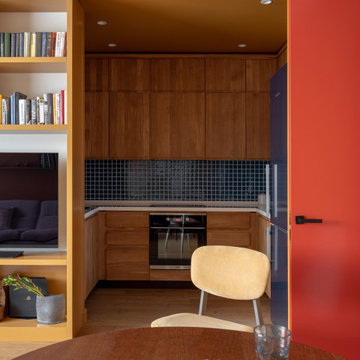
Foto di una cucina minimal con ante lisce, ante in legno scuro, paraspruzzi blu e top bianco

Immagine di una grande cucina abitabile boho chic con lavello da incasso, ante lisce, ante blu, top in granito, paraspruzzi blu, paraspruzzi con piastrelle in ceramica, elettrodomestici neri, parquet chiaro e top grigio

Francis Combes
Idee per una grande cucina a L classica chiusa con lavello sottopiano, ante in stile shaker, ante in legno chiaro, top in quarzo composito, paraspruzzi blu, paraspruzzi con piastrelle in ceramica, elettrodomestici in acciaio inossidabile, pavimento in gres porcellanato, nessuna isola, pavimento blu e top bianco
Idee per una grande cucina a L classica chiusa con lavello sottopiano, ante in stile shaker, ante in legno chiaro, top in quarzo composito, paraspruzzi blu, paraspruzzi con piastrelle in ceramica, elettrodomestici in acciaio inossidabile, pavimento in gres porcellanato, nessuna isola, pavimento blu e top bianco

Incorporating bold colors and patterns, this project beautifully reflects our clients' dynamic personalities. Clean lines, modern elements, and abundant natural light enhance the home, resulting in a harmonious fusion of design and personality.
The kitchen seamlessly extends the bold theme with teal backsplash tiles. It offers a functional layout, a roomy island, and convenient island seating, combining practicality with aesthetics.
---
Project by Wiles Design Group. Their Cedar Rapids-based design studio serves the entire Midwest, including Iowa City, Dubuque, Davenport, and Waterloo, as well as North Missouri and St. Louis.
For more about Wiles Design Group, see here: https://wilesdesigngroup.com/
To learn more about this project, see here: https://wilesdesigngroup.com/cedar-rapids-modern-home-renovation
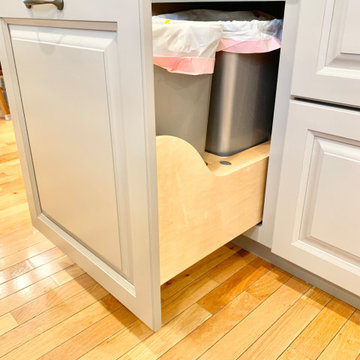
A Geneseo, IL kitchen gets a brighter new look with a two-tone finish cabinet design and a large single-level island. Koch cabinetry in the Easton door and “Ivory” painted finish with “Smoke” highlights for the perimeter and “Fog” paint on the island. KitchenAid appliances and Calacatta Laza Quartz counters also featured.
Cucine arancioni con paraspruzzi blu - Foto e idee per arredare
3