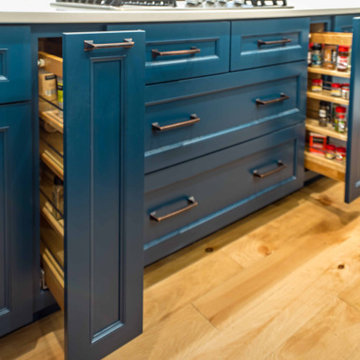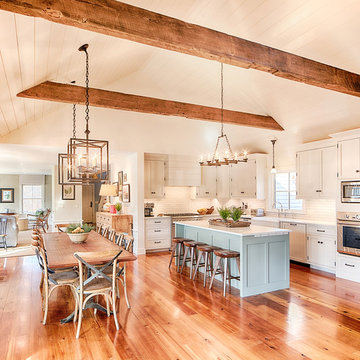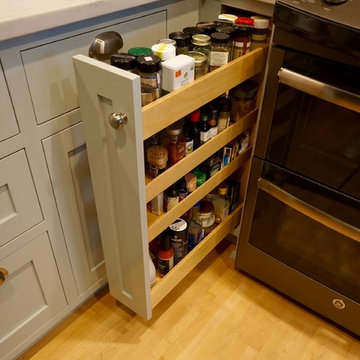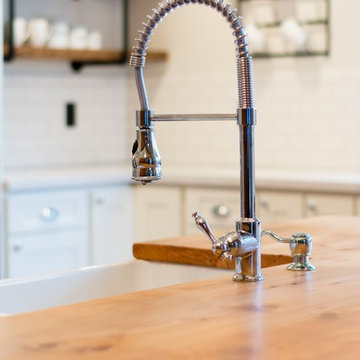Cucine arancioni con lavello stile country - Foto e idee per arredare
Filtra anche per:
Budget
Ordina per:Popolari oggi
141 - 160 di 2.300 foto
1 di 3

Ispirazione per una cucina classica con lavello stile country, top in legno e ante con riquadro incassato

Ispirazione per una piccola cucina stile marinaro con lavello stile country, nessun'anta, ante bianche, top in quarzo composito, paraspruzzi verde, paraspruzzi in gres porcellanato, elettrodomestici da incasso, parquet chiaro, pavimento beige, top bianco e travi a vista

Esempio di una grande cucina country con lavello stile country, ante in stile shaker, ante turchesi, top in marmo, paraspruzzi bianco, paraspruzzi in gres porcellanato, elettrodomestici in acciaio inossidabile, parquet chiaro, pavimento marrone, top multicolore e soffitto in carta da parati

Idee per un'ampia cucina a L con lavello stile country, elettrodomestici in acciaio inossidabile, parquet scuro, 2 o più isole, pavimento marrone, top beige, ante bianche, top in granito, paraspruzzi beige, paraspruzzi con piastrelle in pietra e ante con bugna sagomata

Idee per una cucina rustica con lavello stile country, ante in stile shaker, ante in legno scuro, top in granito, paraspruzzi multicolore, paraspruzzi con piastrelle a listelli, elettrodomestici in acciaio inossidabile, pavimento in legno massello medio, pavimento marrone e top beige

Bob Gothard Photography
Ispirazione per una grande cucina country con lavello stile country, ante in stile shaker, ante bianche, top in quarzite, paraspruzzi bianco, paraspruzzi con piastrelle diamantate, elettrodomestici in acciaio inossidabile, pavimento in legno massello medio, pavimento marrone e top bianco
Ispirazione per una grande cucina country con lavello stile country, ante in stile shaker, ante bianche, top in quarzite, paraspruzzi bianco, paraspruzzi con piastrelle diamantate, elettrodomestici in acciaio inossidabile, pavimento in legno massello medio, pavimento marrone e top bianco

Nantucket Architectural Photography
Esempio di una cucina ad U costiera con lavello stile country, ante con riquadro incassato, ante bianche, paraspruzzi bianco, paraspruzzi con piastrelle diamantate, elettrodomestici colorati, parquet chiaro e nessuna isola
Esempio di una cucina ad U costiera con lavello stile country, ante con riquadro incassato, ante bianche, paraspruzzi bianco, paraspruzzi con piastrelle diamantate, elettrodomestici colorati, parquet chiaro e nessuna isola

This couple wanted to retain the character of their existing Craftsman kitchen, while joining their kitchen and dining room by removing a non-load-bearing wall. The bead board ceiling was retained and minimal changes were made to the existing footprint. Lost cabinetry was replaced through careful design and coordination with cabinet maker Gary Frederickson. Designed by Greg Schmidt. Photos by Greg Schmidt.

Photography: Jason Stemple
Immagine di una piccola cucina chic con lavello stile country, ante a filo, ante verdi, top in marmo, paraspruzzi bianco, elettrodomestici in acciaio inossidabile e pavimento in legno massello medio
Immagine di una piccola cucina chic con lavello stile country, ante a filo, ante verdi, top in marmo, paraspruzzi bianco, elettrodomestici in acciaio inossidabile e pavimento in legno massello medio

Foto di una cucina ad ambiente unico scandinava di medie dimensioni con lavello stile country, ante con riquadro incassato, ante bianche, paraspruzzi bianco, paraspruzzi con piastrelle diamantate, elettrodomestici in acciaio inossidabile, pavimento in gres porcellanato, penisola e top in legno

HGTV Lovers....this is a project for you! This home was built in the 1800s and the new owners wanted to expand and update the kitchen to accommodate their growing family. Hardwood flooring was laid, windows enlarged, walls removed, and PRESTO...you find yourself walking into a kitchen featured on HGTV! We will be submitting this project for an award for sure!
Greg Clark Photography

Ispirazione per una grande cucina classica chiusa con lavello stile country, ante bianche, top in marmo, paraspruzzi bianco, paraspruzzi con piastrelle in pietra, elettrodomestici in acciaio inossidabile, parquet scuro e ante con riquadro incassato

Angle Eye Photography
Foto di un'ampia cucina country con ante con bugna sagomata, ante bianche, paraspruzzi bianco, paraspruzzi con piastrelle in pietra, elettrodomestici in acciaio inossidabile, top in marmo, pavimento in legno massello medio, lavello stile country e pavimento marrone
Foto di un'ampia cucina country con ante con bugna sagomata, ante bianche, paraspruzzi bianco, paraspruzzi con piastrelle in pietra, elettrodomestici in acciaio inossidabile, top in marmo, pavimento in legno massello medio, lavello stile country e pavimento marrone

Idee per una cucina stile rurale con lavello stile country, ante in legno scuro, elettrodomestici in acciaio inossidabile e ante in stile shaker

FX Home Tours
Interior Design: Osmond Design
Idee per una grande cucina chic con top in marmo, paraspruzzi bianco, paraspruzzi in marmo, elettrodomestici in acciaio inossidabile, parquet chiaro, 2 o più isole, top bianco, lavello stile country, pavimento marrone e ante con riquadro incassato
Idee per una grande cucina chic con top in marmo, paraspruzzi bianco, paraspruzzi in marmo, elettrodomestici in acciaio inossidabile, parquet chiaro, 2 o più isole, top bianco, lavello stile country, pavimento marrone e ante con riquadro incassato

Immagine di una cucina ad ambiente unico classica di medie dimensioni con lavello stile country, ante in stile shaker, ante bianche, top in quarzite, paraspruzzi bianco, elettrodomestici in acciaio inossidabile, pavimento in legno massello medio, penisola e pavimento marrone

The island is stained walnut. The cabinets are glazed paint. The gray-green hutch has copper mesh over the doors and is designed to appear as a separate free standing piece. Small appliances are behind the cabinets at countertop level next to the range. The hood is copper with an aged finish. The wall of windows keeps the room light and airy, despite the dreary Pacific Northwest winters! The fireplace wall was floor to ceiling brick with a big wood stove. The new fireplace surround is honed marble. The hutch to the left is built into the wall and holds all of their electronics.
Project by Portland interior design studio Jenni Leasia Interior Design. Also serving Lake Oswego, West Linn, Vancouver, Sherwood, Camas, Oregon City, Beaverton, and the whole of Greater Portland.
For more about Jenni Leasia Interior Design, click here: https://www.jennileasiadesign.com/

Download our free ebook, Creating the Ideal Kitchen. DOWNLOAD NOW
The homeowners came to us looking to update the kitchen in their historic 1897 home. The home had gone through an extensive renovation several years earlier that added a master bedroom suite and updates to the front façade. The kitchen however was not part of that update and a prior 1990’s update had left much to be desired. The client is an avid cook, and it was just not very functional for the family.
The original kitchen was very choppy and included a large eat in area that took up more than its fair share of the space. On the wish list was a place where the family could comfortably congregate, that was easy and to cook in, that feels lived in and in check with the rest of the home’s décor. They also wanted a space that was not cluttered and dark – a happy, light and airy room. A small powder room off the space also needed some attention so we set out to include that in the remodel as well.
See that arch in the neighboring dining room? The homeowner really wanted to make the opening to the dining room an arch to match, so we incorporated that into the design.
Another unfortunate eyesore was the state of the ceiling and soffits. Turns out it was just a series of shortcuts from the prior renovation, and we were surprised and delighted that we were easily able to flatten out almost the entire ceiling with a couple of little reworks.
Other changes we made were to add new windows that were appropriate to the new design, which included moving the sink window over slightly to give the work zone more breathing room. We also adjusted the height of the windows in what was previously the eat-in area that were too low for a countertop to work. We tried to keep an old island in the plan since it was a well-loved vintage find, but the tradeoff for the function of the new island was not worth it in the end. We hope the old found a new home, perhaps as a potting table.
Designed by: Susan Klimala, CKD, CBD
Photography by: Michael Kaskel
For more information on kitchen and bath design ideas go to: www.kitchenstudio-ge.com

Ispirazione per una cucina classica con lavello stile country, ante in stile shaker, ante bianche, paraspruzzi bianco, paraspruzzi con piastrelle diamantate, pavimento marrone e pavimento in cemento

Esempio di una grande cucina tradizionale con lavello stile country, ante con bugna sagomata, ante bianche, top in granito, paraspruzzi beige, paraspruzzi con piastrelle in pietra, elettrodomestici da incasso, parquet scuro e 2 o più isole
Cucine arancioni con lavello stile country - Foto e idee per arredare
8