Cucine arancioni con ante in legno scuro - Foto e idee per arredare
Filtra anche per:
Budget
Ordina per:Popolari oggi
61 - 80 di 4.731 foto
1 di 3
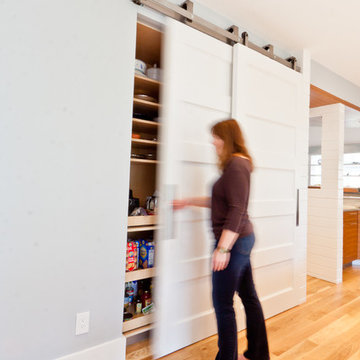
Michael McNeal Photography
Idee per una cucina design di medie dimensioni con lavello stile country, ante lisce, ante in legno scuro, paraspruzzi grigio, paraspruzzi con piastrelle in pietra, elettrodomestici in acciaio inossidabile e parquet chiaro
Idee per una cucina design di medie dimensioni con lavello stile country, ante lisce, ante in legno scuro, paraspruzzi grigio, paraspruzzi con piastrelle in pietra, elettrodomestici in acciaio inossidabile e parquet chiaro
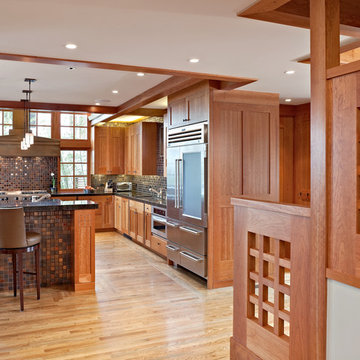
Copyrights: WA design
Foto di una grande cucina american style con lavello sottopiano, ante in stile shaker, ante in legno scuro, top in granito, paraspruzzi multicolore, paraspruzzi con piastrelle a mosaico, elettrodomestici in acciaio inossidabile, pavimento in legno massello medio, pavimento marrone e top nero
Foto di una grande cucina american style con lavello sottopiano, ante in stile shaker, ante in legno scuro, top in granito, paraspruzzi multicolore, paraspruzzi con piastrelle a mosaico, elettrodomestici in acciaio inossidabile, pavimento in legno massello medio, pavimento marrone e top nero

general contractor: Regis McQuaide, Master Remodelers...
designer: Junko Higashibeppu, Master Remodelers...
photography: George Mendell
Ispirazione per una grande cucina stile americano chiusa con lavello stile country, ante con riquadro incassato, ante in legno scuro, top in granito, paraspruzzi verde, paraspruzzi in gres porcellanato, pavimento in sughero e elettrodomestici in acciaio inossidabile
Ispirazione per una grande cucina stile americano chiusa con lavello stile country, ante con riquadro incassato, ante in legno scuro, top in granito, paraspruzzi verde, paraspruzzi in gres porcellanato, pavimento in sughero e elettrodomestici in acciaio inossidabile
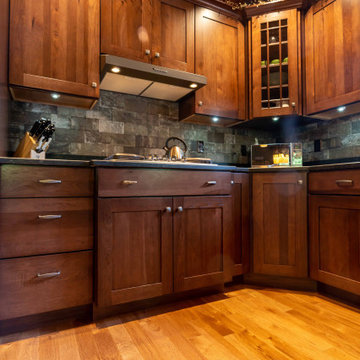
This Adirondack inspired kitchen designed by Curtis Lumber Company features cabinetry from Merillat Masterpiece with a Montesano Door Style in Hickory Kaffe. Photos property of Curtis Lumber Company.
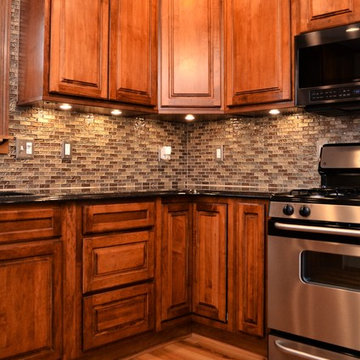
Haas Signature Collection
Wood Species: Maple
Finish: Pecan
Door Style: Madison Square, Standard Edge
Countertop: Granite, Black Pearl Color
Idee per una cucina chic di medie dimensioni con lavello sottopiano, ante con bugna sagomata, ante in legno scuro, top in granito, paraspruzzi multicolore, paraspruzzi con piastrelle a listelli, elettrodomestici in acciaio inossidabile, pavimento in legno massello medio, penisola, pavimento marrone e top nero
Idee per una cucina chic di medie dimensioni con lavello sottopiano, ante con bugna sagomata, ante in legno scuro, top in granito, paraspruzzi multicolore, paraspruzzi con piastrelle a listelli, elettrodomestici in acciaio inossidabile, pavimento in legno massello medio, penisola, pavimento marrone e top nero
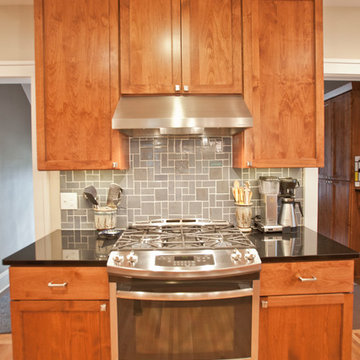
Foto di una cucina con lavello sottopiano, ante con riquadro incassato, ante in legno scuro, paraspruzzi grigio, elettrodomestici in acciaio inossidabile e parquet chiaro
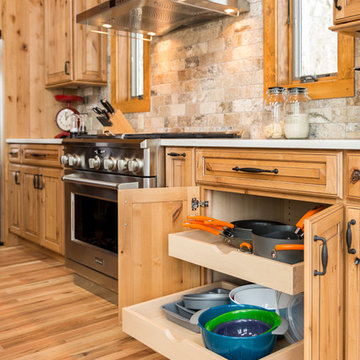
Geneva Cabinet Company, LLC., Authorized Dealer for Medallion Cabinetry., Lowell Management Services, Inc, Builder
Victoria McHugh Photography
Pull out under cabinet shelving for convenient access
This rustic lake house retreat features an open concept kitchen plan with impressive uninterupted views. Medallion Cabinetry was used in Knotty Alder with a Natural glaze with distressing. This is the Brookhill raised panel door style. The hardware is Schlub Ancient Bronze. Every convenience has been built into this kitchen including pull out trash bins, tray dividers, pull-out spice reacts, roll out trays, and specialty crown molding and under cabinet and base molding details.
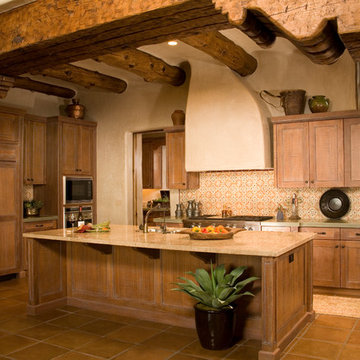
Roger Turk/Northlight Photography
Foto di una cucina mediterranea con ante in stile shaker, ante in legno scuro, paraspruzzi multicolore e elettrodomestici da incasso
Foto di una cucina mediterranea con ante in stile shaker, ante in legno scuro, paraspruzzi multicolore e elettrodomestici da incasso
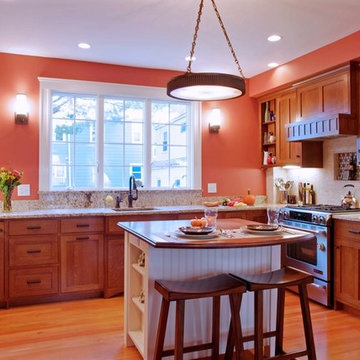
The mission-style cabinets in this kitchen fit perfectly into the feel of this Boston cottage. The removal of a wall separating the dining room from the kitchen and the moving of windows have made this small, unworkable kitchen into the hub of family activity.

This kitchen design incorporates beautiful materials, sleek contemporary lines, and a well-planned layout to create a space that is as beautiful as the coastal view. The open plan design incorporates the kitchen separated from the living area by a peninsula, the adjacent dining area with a beverage bar, and a pantry with customized storage. The kitchen remodel incorporates Bosch appliances throughout, a Faber custom hood insert, and a Fagor undercabinet wine refrigerator in the beverage bar. The main cabinetry is Masterbrand Diamond Vibe flat panel cabinets in a warm wood finish, accented by Luxury Line Extra White finish cabinetry for the beverage bar. A walk-in pantry features white cabinetry with glass front upper cabinets for displaying glassware, and built-in shelves for extra storage. This kitchen design is the perfect place to prepare favorite meals in a well organized kitchen, and relax with family and friends all while appreciating the surrounding coastal view. Photos by Susan Hagstrom
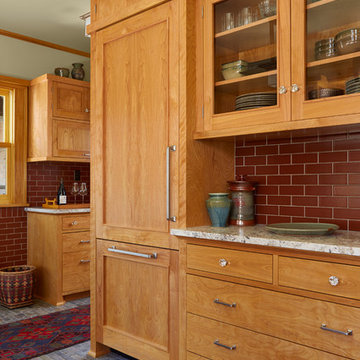
Architecture & Interior Design: David Heide Design Studio Photo: Susan Gilmore Photography
Foto di una cucina ad U american style chiusa con lavello sottopiano, ante in legno scuro, paraspruzzi rosso, paraspruzzi con piastrelle diamantate, pavimento in ardesia, penisola, elettrodomestici da incasso e ante con riquadro incassato
Foto di una cucina ad U american style chiusa con lavello sottopiano, ante in legno scuro, paraspruzzi rosso, paraspruzzi con piastrelle diamantate, pavimento in ardesia, penisola, elettrodomestici da incasso e ante con riquadro incassato
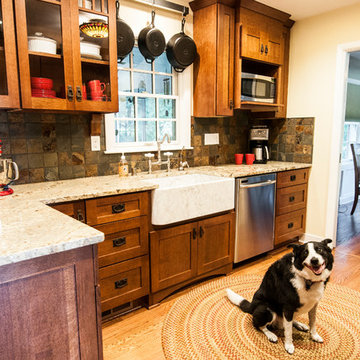
This Craftsman style kitchen displays warm earth tones between the cabinetry and various stone details. Richly stained quartersawn red oak cabinetry in a shaker door style feature simple mullion details and dark metal hardware. Slate backsplash tiles, granite countertops, and a marble sink complement each other as stunning natural elements. Mixed metals bridge the gap between the historical Craftsman style and current trends, creating a timeless look.
Zachary Seib Photography
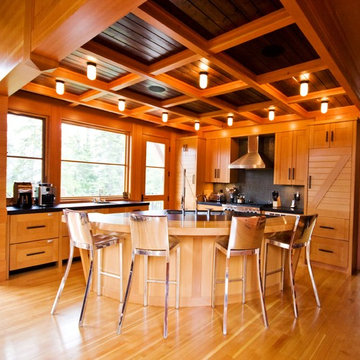
Foto di una cucina stile rurale con lavello sottopiano, ante con riquadro incassato, ante in legno scuro, paraspruzzi nero, elettrodomestici da incasso, paraspruzzi con piastrelle di vetro e parquet chiaro
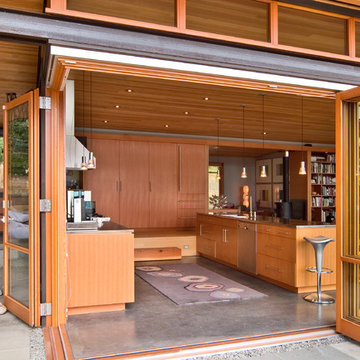
Photographer: Michael Skott
Foto di una piccola cucina minimalista con lavello a doppia vasca, ante lisce, ante in legno scuro, top in acciaio inossidabile, elettrodomestici in acciaio inossidabile e pavimento in cemento
Foto di una piccola cucina minimalista con lavello a doppia vasca, ante lisce, ante in legno scuro, top in acciaio inossidabile, elettrodomestici in acciaio inossidabile e pavimento in cemento

Esempio di una cucina ad U rustica chiusa e di medie dimensioni con lavello a doppia vasca, ante in stile shaker, ante in legno scuro, top in granito, paraspruzzi multicolore, paraspruzzi con piastrelle in ceramica, elettrodomestici in acciaio inossidabile, parquet scuro, penisola e pavimento marrone

Vivid Interiors
This darling 1905 Capitol Hill home has a lot of charm. To complete its look, the kitchen, dining room and adjacent powder room have been modernized. A new kitchen design and expanded powder room increase the homeowner’s storage space and functionality.
To open the space and integrate its style with the rest of the home, the new design included a reconfigured kitchen layout with an opened doorway into the dining room. The kitchen shines with Honey Maple cabinetry and Cambria quartz countertops, along with a gas cooktop, built-in double oven, and mosaic tile backsplash, all set to the backdrop of under-cabinet lighting and Marmoleum flooring. To integrate the original architecture into the kitchen and dining areas, arched doorways were built at either entrance, and new wood windows installed. For the new lighting plan and black-stainless appliances, an upgrade to the electrical panel was required. The updated lighting, neutral paint colors, and open floor plan, has increased the natural daylight in the kitchen and dining rooms.
To expand the adjacent powder room and add more cabinet and counter space in the kitchen, the existing seating area was sacrificed and the wall was reframed. The bathroom now has a shallow cabinet featuring an under mount full size sink with off-set faucet mount to maximize space.
We faced very few project challenges during this remodel. Luckily our client and her neighbors were very helpful with the constrained parking on Capitol Hill. The craftsman and carpenters on our team, rose to the challenge of building the new archways, as the completed look appears to be original architecture. The project was completed on schedule and within 5% of the proposed budget. A retired librarian, our client was home during most of the project, but was delightful to work with.
The adjacent powder room features cloud-white stained cabinetry, Cambria quartz countertops, and a glass tile backsplash, plus new plumbing fixtures, a ventilation fan, and Marmoleum flooring. The home is now a complete package and an amazing space!
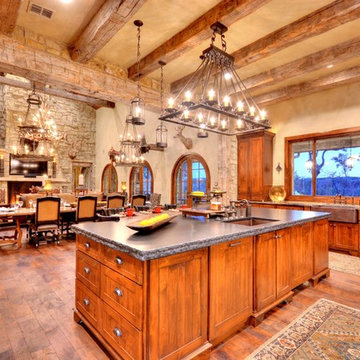
Idee per una cucina stile rurale con lavello stile country, ante a filo, ante in legno scuro, top in granito, elettrodomestici in acciaio inossidabile e pavimento in legno massello medio

The kitchen is much more functional with a long stretch of counter space and open shelving making better use of the limited space. Most of the cabinets are the same width and are flat panel to help the kitchen feel more open and modern. The size and shape of the Ohio-made glazed hand mold tile nods to the mid-century brick fireplace wall in the living space.
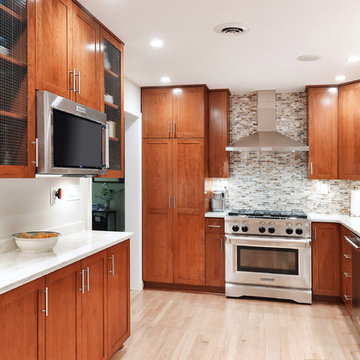
This kitchen in Kensington, MD was refaced with cherry wood and enriched with new conveniences including a lazy susan, wine rack, tip out tray and trash can pullout. The shaker style doors blend contemporary style with the warmth of cherry. The clean lines of the design, tiles and hardware highlight the color and grain of the cherry cabinet doors.
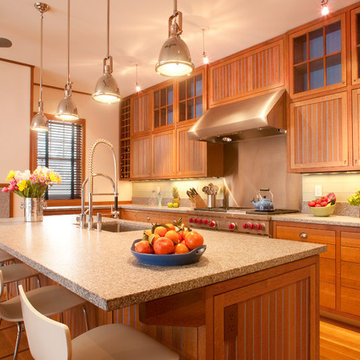
Idee per un cucina con isola centrale stile americano in acciaio con lavello sottopiano, ante in legno scuro, paraspruzzi a effetto metallico, pavimento in legno massello medio, pavimento marrone, top grigio e ante con riquadro incassato
Cucine arancioni con ante in legno scuro - Foto e idee per arredare
4