Cucine arancioni, color legno - Foto e idee per arredare
Filtra anche per:
Budget
Ordina per:Popolari oggi
41 - 60 di 115.159 foto
1 di 3

Photos by J.L. Jordan Photography
Immagine di una piccola cucina tradizionale con lavello sottopiano, ante in stile shaker, ante blu, top in quarzo composito, paraspruzzi grigio, paraspruzzi con piastrelle diamantate, elettrodomestici in acciaio inossidabile, parquet chiaro, pavimento marrone e top bianco
Immagine di una piccola cucina tradizionale con lavello sottopiano, ante in stile shaker, ante blu, top in quarzo composito, paraspruzzi grigio, paraspruzzi con piastrelle diamantate, elettrodomestici in acciaio inossidabile, parquet chiaro, pavimento marrone e top bianco

Foto di una cucina design chiusa e di medie dimensioni con lavello sottopiano, ante con riquadro incassato, ante nere, top in legno, paraspruzzi bianco, elettrodomestici in acciaio inossidabile, top marrone, paraspruzzi con piastrelle diamantate, parquet chiaro e pavimento beige
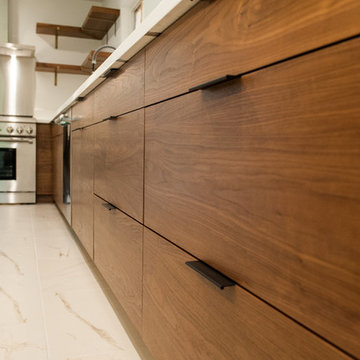
Ispirazione per una cucina minimalista di medie dimensioni con lavello a vasca singola, ante lisce, ante in legno bruno, top in quarzo composito, paraspruzzi bianco, paraspruzzi in lastra di pietra, elettrodomestici in acciaio inossidabile, pavimento in gres porcellanato, nessuna isola, pavimento grigio e top bianco
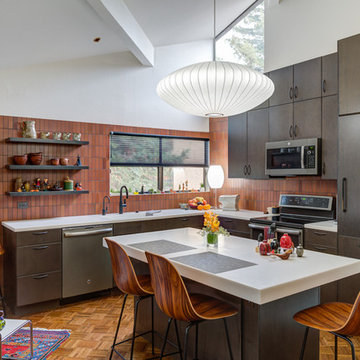
Photography by Treve Johnson Photography
Idee per una cucina minimalista di medie dimensioni con lavello sottopiano, ante lisce, ante in legno bruno, paraspruzzi marrone, elettrodomestici in acciaio inossidabile, pavimento in legno massello medio, pavimento marrone e top bianco
Idee per una cucina minimalista di medie dimensioni con lavello sottopiano, ante lisce, ante in legno bruno, paraspruzzi marrone, elettrodomestici in acciaio inossidabile, pavimento in legno massello medio, pavimento marrone e top bianco

Idee per una cucina boho chic di medie dimensioni con ante in legno chiaro, elettrodomestici da incasso, parquet chiaro, penisola, pavimento grigio, top bianco, lavello sottopiano, ante in stile shaker e top in marmo

A 1961 home with an under-eight-foot living room ceiling needed some freshening. We slanted the ceiling to match the roof pitch, and added a wall of bookshelves in the dining room. We gutted the kitchen and started over—complete with heated porcelain tile floor. A tiny bathroom had previously included a shower, which we replaced with a full-size vanity that features a striking vessel sink. Relighting the living room required new wiring. Our project manager suggested carrying the existing theme of arched door openings into several of the remodeling details.

Idee per una cucina parallela eclettica con lavello sottopiano, ante in legno chiaro, elettrodomestici in acciaio inossidabile, parquet chiaro, penisola e top bianco
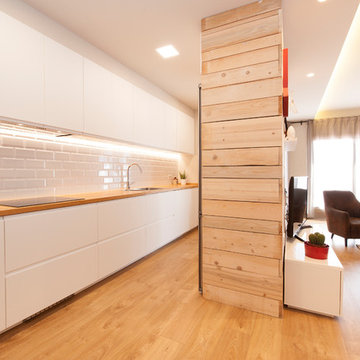
Sincro
Ispirazione per una cucina design di medie dimensioni con lavello a doppia vasca, ante lisce, ante bianche, top in legno, paraspruzzi bianco, paraspruzzi con piastrelle in ceramica, elettrodomestici neri, parquet chiaro, nessuna isola, pavimento marrone e top marrone
Ispirazione per una cucina design di medie dimensioni con lavello a doppia vasca, ante lisce, ante bianche, top in legno, paraspruzzi bianco, paraspruzzi con piastrelle in ceramica, elettrodomestici neri, parquet chiaro, nessuna isola, pavimento marrone e top marrone

Photo by Christopher Stark.
Idee per una cucina chic con lavello stile country, ante in stile shaker, ante blu, paraspruzzi grigio, paraspruzzi in marmo, elettrodomestici bianchi, pavimento multicolore e top bianco
Idee per una cucina chic con lavello stile country, ante in stile shaker, ante blu, paraspruzzi grigio, paraspruzzi in marmo, elettrodomestici bianchi, pavimento multicolore e top bianco

Aspen Residence by Miller-Roodell Architects
Foto di una cucina rustica con lavello sottopiano, ante lisce, ante nere, paraspruzzi nero, pavimento in legno massello medio, pavimento marrone e top nero
Foto di una cucina rustica con lavello sottopiano, ante lisce, ante nere, paraspruzzi nero, pavimento in legno massello medio, pavimento marrone e top nero

In 1949, one of mid-century modern’s most famous NW architects, Paul Hayden Kirk, built this early “glass house” in Hawthorne Hills. Rather than flattening the rolling hills of the Northwest to accommodate his structures, Kirk sought to make the least impact possible on the building site by making use of it natural landscape. When we started this project, our goal was to pay attention to the original architecture--as well as designing the home around the client’s eclectic art collection and African artifacts. The home was completely gutted, since most of the home is glass, hardly any exterior walls remained. We kept the basic footprint of the home the same—opening the space between the kitchen and living room. The horizontal grain matched walnut cabinets creates a natural continuous movement. The sleek lines of the Fleetwood windows surrounding the home allow for the landscape and interior to seamlessly intertwine. In our effort to preserve as much of the design as possible, the original fireplace remains in the home and we made sure to work with the natural lines originally designed by Kirk.
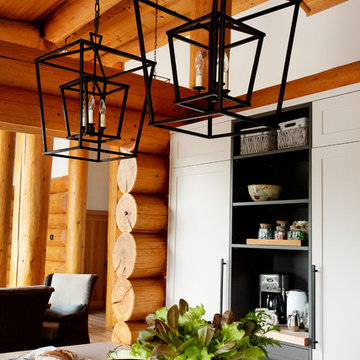
mountain home styling, log home kitchen, wolf range, caesarstone countertops and backsplash, concrete vibe, darker island, lanterns, iron hardware
Foto di una grande cucina classica con lavello sottopiano, ante in stile shaker, ante grigie, top in quarzo composito, paraspruzzi grigio, paraspruzzi in lastra di pietra, elettrodomestici da incasso, parquet chiaro, pavimento marrone e top grigio
Foto di una grande cucina classica con lavello sottopiano, ante in stile shaker, ante grigie, top in quarzo composito, paraspruzzi grigio, paraspruzzi in lastra di pietra, elettrodomestici da incasso, parquet chiaro, pavimento marrone e top grigio

Immagine di un'ampia cucina stile americano con lavello sottopiano, ante con riquadro incassato, ante in legno chiaro, top in granito, paraspruzzi marrone, paraspruzzi con piastrelle di vetro, elettrodomestici in acciaio inossidabile, pavimento in terracotta, pavimento marrone e top marrone

Photo by: David Papazian Photography
Idee per una cucina rustica con lavello sottopiano, ante lisce, ante in legno scuro, paraspruzzi beige, pavimento grigio e top grigio
Idee per una cucina rustica con lavello sottopiano, ante lisce, ante in legno scuro, paraspruzzi beige, pavimento grigio e top grigio
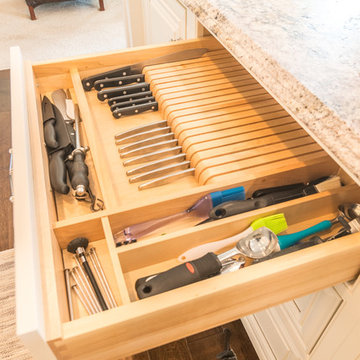
Idee per una grande cucina chic con lavello stile country, ante con bugna sagomata, ante bianche, top in granito, paraspruzzi bianco, paraspruzzi con piastrelle diamantate, elettrodomestici in acciaio inossidabile, parquet scuro, pavimento marrone e top bianco

For this project, the initial inspiration for our clients came from seeing a modern industrial design featuring barnwood and metals in our showroom. Once our clients saw this, we were commissioned to completely renovate their outdated and dysfunctional kitchen and our in-house design team came up with this new this space that incorporated old world aesthetics with modern farmhouse functions and sensibilities. Now our clients have a beautiful, one-of-a-kind kitchen which is perfecting for hosting and spending time in.
Modern Farm House kitchen built in Milan Italy. Imported barn wood made and set in gun metal trays mixed with chalk board finish doors and steel framed wired glass upper cabinets. Industrial meets modern farm house

Ground and polished concrete floor
Ispirazione per una cucina moderna di medie dimensioni con lavello sottopiano, ante lisce, ante in legno chiaro, paraspruzzi bianco, elettrodomestici in acciaio inossidabile, pavimento in cemento, penisola, pavimento grigio, top grigio e top in superficie solida
Ispirazione per una cucina moderna di medie dimensioni con lavello sottopiano, ante lisce, ante in legno chiaro, paraspruzzi bianco, elettrodomestici in acciaio inossidabile, pavimento in cemento, penisola, pavimento grigio, top grigio e top in superficie solida

Aaron Leitz
Ispirazione per una grande cucina etnica con lavello sottopiano, ante con riquadro incassato, top in granito, paraspruzzi marrone, paraspruzzi in lastra di pietra, elettrodomestici da incasso, top marrone, ante in legno scuro, pavimento in legno massello medio e pavimento marrone
Ispirazione per una grande cucina etnica con lavello sottopiano, ante con riquadro incassato, top in granito, paraspruzzi marrone, paraspruzzi in lastra di pietra, elettrodomestici da incasso, top marrone, ante in legno scuro, pavimento in legno massello medio e pavimento marrone
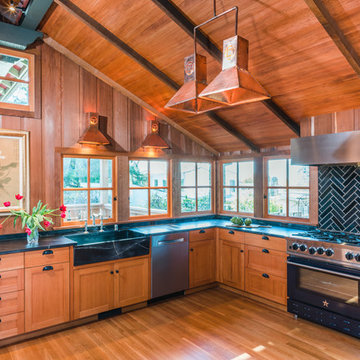
© 2018, Edward Caldwell, All Rights Reserved
Ispirazione per una cucina a L stile rurale con lavello stile country, ante in stile shaker, ante in legno scuro, paraspruzzi nero, elettrodomestici in acciaio inossidabile, pavimento in legno massello medio, pavimento marrone e top nero
Ispirazione per una cucina a L stile rurale con lavello stile country, ante in stile shaker, ante in legno scuro, paraspruzzi nero, elettrodomestici in acciaio inossidabile, pavimento in legno massello medio, pavimento marrone e top nero
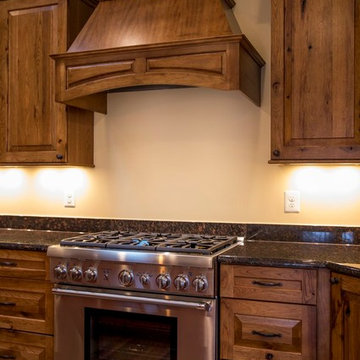
R. Price Photography
Foto di una grande cucina chic con elettrodomestici in acciaio inossidabile, lavello sottopiano, ante con bugna sagomata, ante in legno scuro, top in granito, pavimento in legno massello medio e pavimento marrone
Foto di una grande cucina chic con elettrodomestici in acciaio inossidabile, lavello sottopiano, ante con bugna sagomata, ante in legno scuro, top in granito, pavimento in legno massello medio e pavimento marrone
Cucine arancioni, color legno - Foto e idee per arredare
3