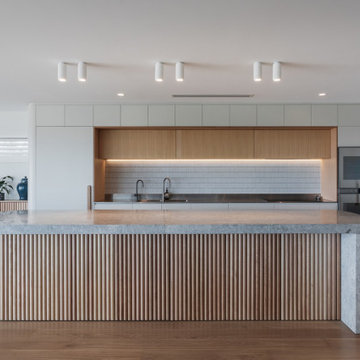Cucine ampie marroni - Foto e idee per arredare
Filtra anche per:
Budget
Ordina per:Popolari oggi
41 - 60 di 13.957 foto
1 di 3

Traditional Kitchen with Formal Style
Foto di un'ampia cucina classica con ante con bugna sagomata, ante beige, elettrodomestici in acciaio inossidabile, lavello sottopiano, top in granito, paraspruzzi multicolore, paraspruzzi in granito, pavimento in travertino, pavimento arancione e top beige
Foto di un'ampia cucina classica con ante con bugna sagomata, ante beige, elettrodomestici in acciaio inossidabile, lavello sottopiano, top in granito, paraspruzzi multicolore, paraspruzzi in granito, pavimento in travertino, pavimento arancione e top beige
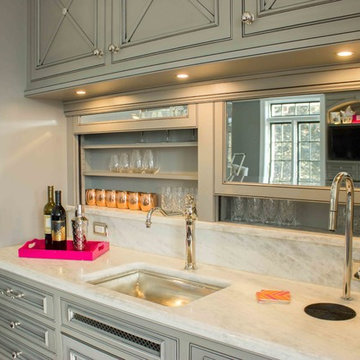
Foto di un'ampia cucina shabby-chic style con lavello sottopiano, ante con riquadro incassato, ante grigie, top in marmo, paraspruzzi bianco, elettrodomestici in acciaio inossidabile, parquet scuro e 2 o più isole

This drop dead gorgeous kitchen encompasses custom white cabinetry with quartz and marble countertops. The curved banquette is a special touch to the sitting breakfast nook and the yellow chandelier brings it all together. It is the perfect place for a family dinner.
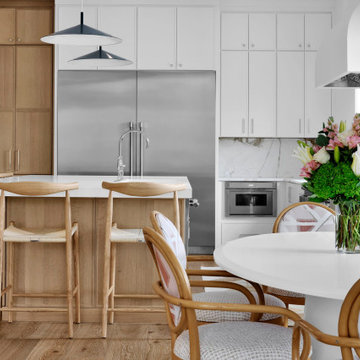
Stunning kitchen with quarter-sawn white oak cabinetry and custom bench combined with polar white painted maple. The main top is an exotic marble
and the expansive waterfall island features a durable and modern white quartz. Also boasts a gorgeous custom hood, light oak floors, fun fabrics, woven window coverings, designer lighting and hardware and a separate wet bar with a custom peach color and polar white uppers. Everything one could need for an active family living at the coast.
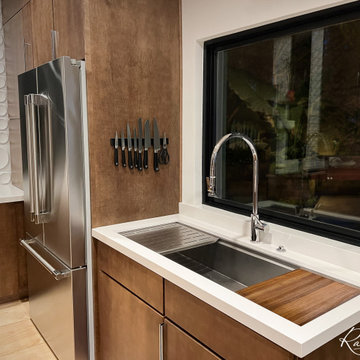
Showcased here is a sleek kitchen setup featuring a 48" stainless steel undermount sink from Rachiele Custom Sinks, complemented by a luxurious Waterstone faucet. The design exudes contemporary elegance, with clean lines and minimalist appeal.

Farmhouse meets coastal in this timeless kitchen with white oak cabinets, brass hardware, two dishwashers + double faucets, multiple pull out trash cans, custom white oak range hood, paneled wolf appliances, and tons of storage.

Foto di un'ampia cucina contemporanea con ante lisce, ante nere, paraspruzzi beige, paraspruzzi in lastra di pietra, elettrodomestici neri, pavimento beige, top nero e soffitto in legno

Une maison de maître du XIXème, entièrement rénovée, aménagée et décorée pour démarrer une nouvelle vie. Le RDC est repensé avec de nouveaux espaces de vie et une belle cuisine ouverte ainsi qu’un bureau indépendant. Aux étages, six chambres sont aménagées et optimisées avec deux salles de bains très graphiques. Le tout en parfaite harmonie et dans un style naturellement chic.

Linear in design, the kitchen sits between the living and great rooms, reinforcing the home's open design. Ideal for casual entertaining, the space includes two quartz-topped islands. Douglas fir ceilings are a warm contrast to limestone walls and floors.
Project Details // Now and Zen
Renovation, Paradise Valley, Arizona
Architecture: Drewett Works
Builder: Brimley Development
Interior Designer: Ownby Design
Photographer: Dino Tonn
Millwork: Rysso Peters
Limestone (Demitasse) flooring and walls: Solstice Stone
Quartz countertops: Galleria of Stone
Windows (Arcadia): Elevation Window & Door
Table: Peter Thomas Designs
Pendants: Hinkley Lighting
Countertops: Galleria of Stone
https://www.drewettworks.com/now-and-zen/

Behind doors that look like cabinetry (if closed) is a generous walk-in pantry. It offers another sink, second dishwasher and additional storage.
Ispirazione per un'ampia cucina tradizionale con lavello stile country, ante in stile shaker, ante bianche, top in superficie solida, paraspruzzi bianco, paraspruzzi in gres porcellanato, elettrodomestici in acciaio inossidabile, parquet chiaro, 2 o più isole, pavimento marrone, top bianco e soffitto ribassato
Ispirazione per un'ampia cucina tradizionale con lavello stile country, ante in stile shaker, ante bianche, top in superficie solida, paraspruzzi bianco, paraspruzzi in gres porcellanato, elettrodomestici in acciaio inossidabile, parquet chiaro, 2 o più isole, pavimento marrone, top bianco e soffitto ribassato
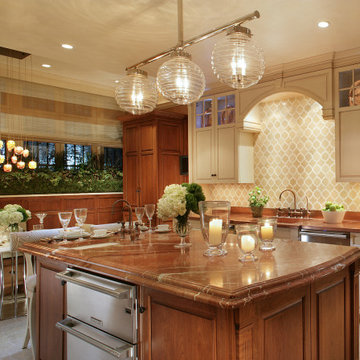
Rutt kitchen featured in this Manhattan Showhouse.
design by Bilotta Kitchens | photos by Phillip Ennis
Foto di un ampio cucina con isola centrale tradizionale con lavello sottopiano, ante con bugna sagomata, ante beige, paraspruzzi beige, elettrodomestici in acciaio inossidabile, pavimento beige e top marrone
Foto di un ampio cucina con isola centrale tradizionale con lavello sottopiano, ante con bugna sagomata, ante beige, paraspruzzi beige, elettrodomestici in acciaio inossidabile, pavimento beige e top marrone

Large kitchen with island and vaulted ceiling.
Foto di un'ampia cucina stile marinaro con ante con riquadro incassato, ante bianche, top in marmo, paraspruzzi beige, paraspruzzi in marmo, elettrodomestici in acciaio inossidabile, pavimento in legno massello medio, top beige e soffitto a volta
Foto di un'ampia cucina stile marinaro con ante con riquadro incassato, ante bianche, top in marmo, paraspruzzi beige, paraspruzzi in marmo, elettrodomestici in acciaio inossidabile, pavimento in legno massello medio, top beige e soffitto a volta

Complete overhaul of the common area in this wonderful Arcadia home.
The living room, dining room and kitchen were redone.
The direction was to obtain a contemporary look but to preserve the warmth of a ranch home.
The perfect combination of modern colors such as grays and whites blend and work perfectly together with the abundant amount of wood tones in this design.
The open kitchen is separated from the dining area with a large 10' peninsula with a waterfall finish detail.
Notice the 3 different cabinet colors, the white of the upper cabinets, the Ash gray for the base cabinets and the magnificent olive of the peninsula are proof that you don't have to be afraid of using more than 1 color in your kitchen cabinets.
The kitchen layout includes a secondary sink and a secondary dishwasher! For the busy life style of a modern family.
The fireplace was completely redone with classic materials but in a contemporary layout.
Notice the porcelain slab material on the hearth of the fireplace, the subway tile layout is a modern aligned pattern and the comfortable sitting nook on the side facing the large windows so you can enjoy a good book with a bright view.
The bamboo flooring is continues throughout the house for a combining effect, tying together all the different spaces of the house.
All the finish details and hardware are honed gold finish, gold tones compliment the wooden materials perfectly.

Esempio di un ampio cucina con isola centrale minimal con lavello stile country, ante con riquadro incassato, top in quarzite, paraspruzzi multicolore, elettrodomestici in acciaio inossidabile, pavimento in legno massello medio, top multicolore, ante in legno scuro e paraspruzzi in lastra di pietra

This warm contemporary residence embodies the comfort and allure of the coastal lifestyle.
Foto di un'ampia cucina contemporanea con lavello sottopiano, ante lisce, ante in legno scuro, top in marmo, elettrodomestici in acciaio inossidabile, pavimento in marmo, pavimento beige e top beige
Foto di un'ampia cucina contemporanea con lavello sottopiano, ante lisce, ante in legno scuro, top in marmo, elettrodomestici in acciaio inossidabile, pavimento in marmo, pavimento beige e top beige
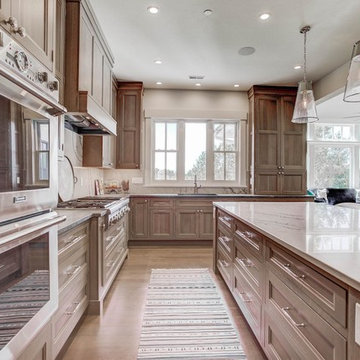
Photography: RockinMedia.
This gorgeous new-build in Cherry Hills Village has a spacious floor plan with a warm mix of rustic and transitional style, a perfect complement to its Colorado backdrop.
Kitchen cabinets: Crystal Cabinets, Tahoe door style, Sunwashed Grey stain with VanDyke Brown highlight on quarter-sawn oak.
Cabinet design by Caitrin McIlvain, BKC Kitchen and Bath, in partnership with ReConstruct. Inc.

Photos by Valerie Wilcox
Foto di un'ampia cucina classica con lavello sottopiano, ante in stile shaker, ante blu, top in quarzo composito, elettrodomestici da incasso, parquet chiaro, pavimento marrone e top blu
Foto di un'ampia cucina classica con lavello sottopiano, ante in stile shaker, ante blu, top in quarzo composito, elettrodomestici da incasso, parquet chiaro, pavimento marrone e top blu

Jason Taylor
Ispirazione per un'ampia cucina chic con 2 o più isole, lavello sottopiano, ante con bugna sagomata, ante bianche, top in marmo, paraspruzzi multicolore, paraspruzzi con piastrelle a mosaico, elettrodomestici in acciaio inossidabile, pavimento in marmo, pavimento beige e top beige
Ispirazione per un'ampia cucina chic con 2 o più isole, lavello sottopiano, ante con bugna sagomata, ante bianche, top in marmo, paraspruzzi multicolore, paraspruzzi con piastrelle a mosaico, elettrodomestici in acciaio inossidabile, pavimento in marmo, pavimento beige e top beige
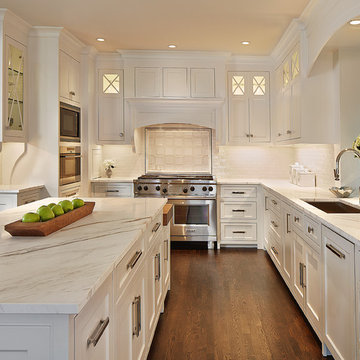
Idee per un ampio cucina con isola centrale chic con elettrodomestici in acciaio inossidabile e parquet scuro
Cucine ampie marroni - Foto e idee per arredare
3
