Cucine ampie grigie - Foto e idee per arredare
Filtra anche per:
Budget
Ordina per:Popolari oggi
21 - 40 di 4.519 foto
1 di 3

Immagine di un ampio cucina con isola centrale chic con lavello stile country, ante in stile shaker, ante bianche, top in marmo, paraspruzzi beige, paraspruzzi con piastrelle di vetro, elettrodomestici in acciaio inossidabile, pavimento in legno massello medio e pavimento marrone
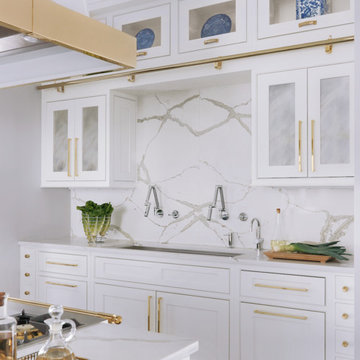
Alise O'Brien Photography
Esempio di un'ampia cucina tradizionale con lavello sottopiano, ante in stile shaker, ante bianche, elettrodomestici in acciaio inossidabile, parquet scuro e 2 o più isole
Esempio di un'ampia cucina tradizionale con lavello sottopiano, ante in stile shaker, ante bianche, elettrodomestici in acciaio inossidabile, parquet scuro e 2 o più isole
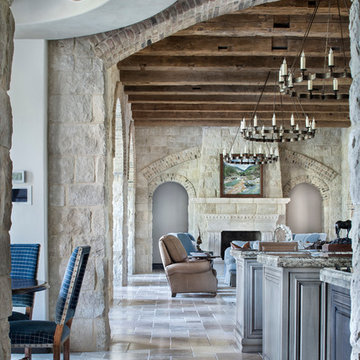
Photography: Piston Design
Idee per un'ampia cucina mediterranea con 2 o più isole
Idee per un'ampia cucina mediterranea con 2 o più isole
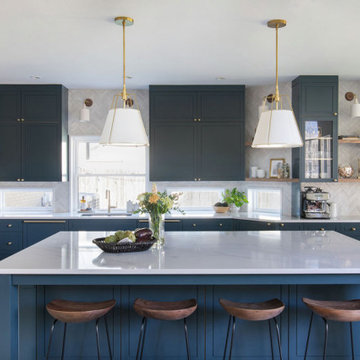
Immagine di un'ampia cucina chic con lavello sottopiano, ante in stile shaker, ante blu, top in quarzo composito, paraspruzzi bianco, paraspruzzi con piastrelle in ceramica, elettrodomestici in acciaio inossidabile, pavimento con piastrelle in ceramica, pavimento grigio e top bianco
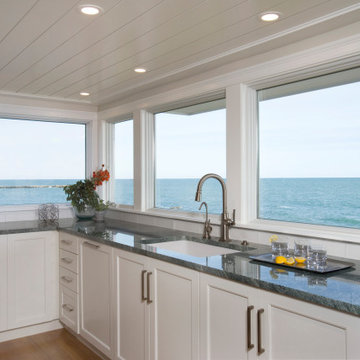
Adding a window wall facing onto the water view open the space
Idee per un'ampia cucina costiera con lavello sottopiano, ante con riquadro incassato, ante bianche, top in quarzite, paraspruzzi multicolore, paraspruzzi con piastrelle di cemento, elettrodomestici da incasso, parquet chiaro e top verde
Idee per un'ampia cucina costiera con lavello sottopiano, ante con riquadro incassato, ante bianche, top in quarzite, paraspruzzi multicolore, paraspruzzi con piastrelle di cemento, elettrodomestici da incasso, parquet chiaro e top verde

Foto di un'ampia cucina tradizionale con lavello sottopiano, ante blu, top in granito, paraspruzzi bianco, paraspruzzi con piastrelle in ceramica, elettrodomestici da incasso, pavimento in legno massello medio, top blu e ante in stile shaker
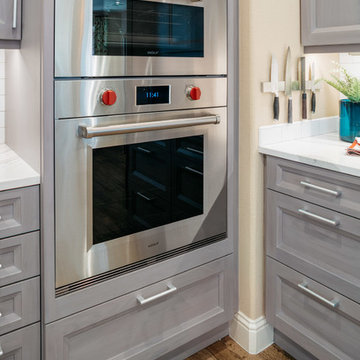
Luxurious gourmet ovens are flush-mounted (inset) within the cabinet face. A Wolf combination steam oven tops a Wolf M-Series convection oven.
Professional photos by Benjamin Hill Photography, others by Randy Godeau of Bay Area Kitchens
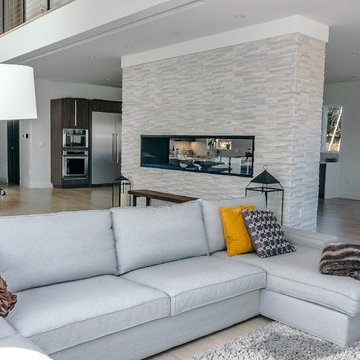
Acucraft custom gas linear gas fireplace with half open half glass. Photo courtesy of Eduardo Muniz, Boston Best Construction
Idee per un'ampia cucina chic con ante in legno scuro
Idee per un'ampia cucina chic con ante in legno scuro
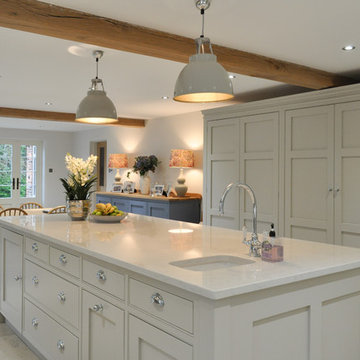
A bespoke solid wood shaker style kitchen hand-painted in Little Greene 'Slaked Lime' with Silestone 'Lagoon' worktops. The cooker is from Lacanche.
Ispirazione per un'ampia cucina tradizionale con lavello stile country, ante in stile shaker, ante grigie, top in quarzite, elettrodomestici colorati e pavimento in pietra calcarea
Ispirazione per un'ampia cucina tradizionale con lavello stile country, ante in stile shaker, ante grigie, top in quarzite, elettrodomestici colorati e pavimento in pietra calcarea

Esempio di un'ampia cucina stile marinaro con ante in stile shaker, ante bianche, paraspruzzi beige, elettrodomestici in acciaio inossidabile, parquet scuro, lavello stile country, top in marmo, paraspruzzi con piastrelle a mosaico e pavimento marrone
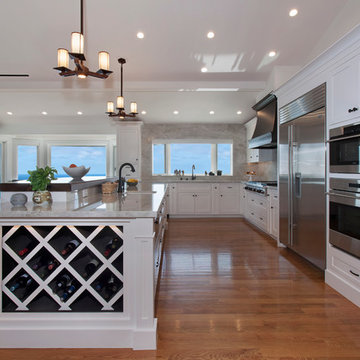
Jeri Koegel
Immagine di un'ampia cucina stile americano con lavello sottopiano, ante in stile shaker, ante bianche, top in quarzite, paraspruzzi bianco, paraspruzzi in lastra di pietra, elettrodomestici in acciaio inossidabile, parquet chiaro e pavimento beige
Immagine di un'ampia cucina stile americano con lavello sottopiano, ante in stile shaker, ante bianche, top in quarzite, paraspruzzi bianco, paraspruzzi in lastra di pietra, elettrodomestici in acciaio inossidabile, parquet chiaro e pavimento beige
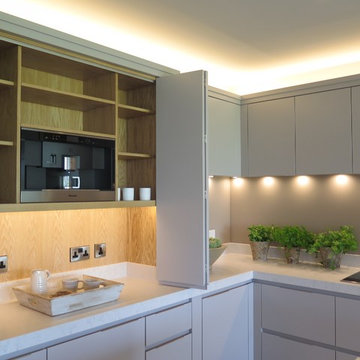
This total redevelopment renovation of this fabulous large country home meant the whole house was taken back to the external walls and roof rafters and all suspended floors dug up. All new Interior layout and two large extensions. 2 months of gutting the property before any building works commenced. This part of the house was in fact an old ballroom and one of the new extensions formed a beautiful new entrance hallway with stunning helical staircase. Our own design handmade and painted kitchen with Miele appliances. Painted in a gorgeous soft grey and with a fabulous 3.5 x 1 metre solid wood dovetailed breakfast bar and surround with led lighting. Stunning stone effect porcelain tiles which were for most of the ground floor, all with under floor heating. Skyframe openings on the ground and first floor giving uninterrupted views of the glorious open countryside. Lutron lighting throughout the whole of the property and Crestron Home Automation. A glass firebox fire was built into this room. for clients ease, giving a secondary heat source, but more for visual effect. 4KTV with plastered in the wall speakers, the wall to the right of the TV is only temporary as this will soon be an entrance and view to the large swimming pool extension with sliding Skyframe window system and all glass walkway. Still much more for this amazing project with stunnnig furniture and lighting, but already a beautiful light filled home.

After purchasing their ideal ranch style home built in the ‘70s, our clients had requested some major updates and needs throughout the house. The couple loved to cook and desired a large kitchen with professional appliances and a space that connects with the family room for ultimate entertaining. The husband wanted a retreat of his own with office space and a separate bathroom. Both clients disliked the ‘70s aesthetic of their outdated master suite and agreed that too would need a complete update.
The JRP Team focused on the strategic removal of several walls between the entrance, living room, and kitchen to establish a new balance by creating an open floor plan that embraces the natural flow of the home. The luxurious kitchen turned out to be the highlight of the home with beautifully curated materials and double islands. The expanded master bedroom creates space for a relocated and enlarged master bath with walk-in closet. Adding new four panel doors to the backyard of the master suite anchors the room, filling the space with natural light. A large addition was necessary to accommodate the "Man Cave" which provides an exclusive retreat complete with wet bar– perfect for entertaining or relaxing. The remodel took a dated, choppy and disconnected floor plan to a bespoke haven sparkling with natural light and gorgeous finishes.
PROJECT DETAILS:
• Style: Traditional
• Countertops: Quartzite - White Pearl (Cloudy)
• Cabinets: Dewils, Lakewood (Frameless), Maple, Just White
• Flooring: White Oak – Galleher, Limestone / Brushed
• Paint Color: Perspective
• Photographer: J.R. Maddox

Walls removed to enlarge kitchen and open into the family room . Windows from ceiling to countertop for more light. Coffered ceiling adds dimension. This modern white kitchen also features two islands and two large islands.
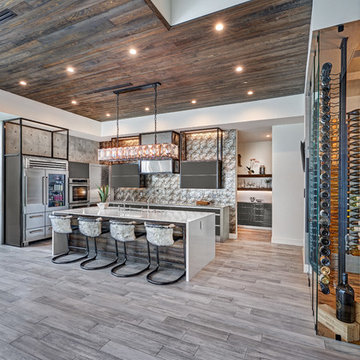
In this luxurious Serrano home, a mixture of matte glass and glossy laminate cabinetry plays off the industrial metal frames suspended from the dramatically tall ceilings. Custom frameless glass encloses a wine room, complete with flooring made from wine barrels. Continuing the theme, the back kitchen expands the function of the kitchen including a wine station by Dacor.
In the powder bathroom, the lipstick red cabinet floats within this rustic Hollywood glam inspired space. Wood floor material was designed to go up the wall for an emphasis on height.
The upstairs bar/lounge is the perfect spot to hang out and watch the game. Or take a look out on the Serrano golf course. A custom steel raised bar is finished with Dekton trillium countertops for durability and industrial flair. The same lipstick red from the bathroom is brought into the bar space adding a dynamic spice to the space, and tying the two spaces together.
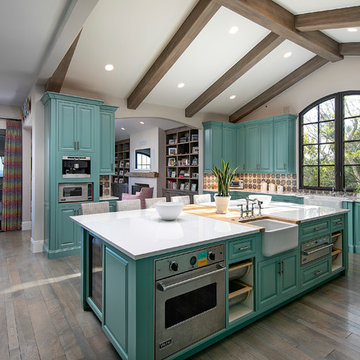
Idee per un'ampia cucina mediterranea con lavello stile country, ante con bugna sagomata, ante turchesi, paraspruzzi multicolore, elettrodomestici in acciaio inossidabile, pavimento in legno massello medio, pavimento marrone e top bianco
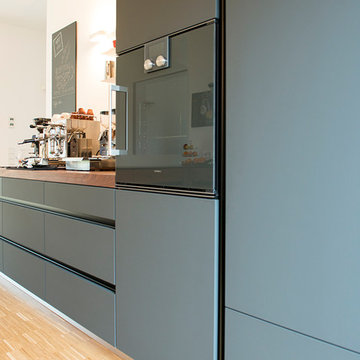
Ulrike Harbach
Idee per un'ampia cucina moderna con lavello da incasso, ante lisce, ante blu, top in legno, paraspruzzi bianco, elettrodomestici neri, parquet chiaro, pavimento marrone e top marrone
Idee per un'ampia cucina moderna con lavello da incasso, ante lisce, ante blu, top in legno, paraspruzzi bianco, elettrodomestici neri, parquet chiaro, pavimento marrone e top marrone
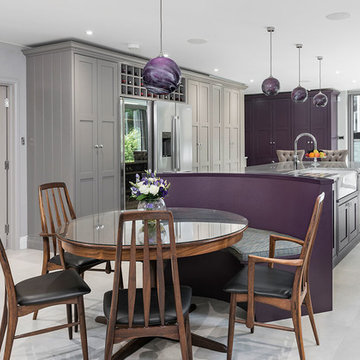
Jonathan Little Photography
Esempio di un'ampia cucina tradizionale con lavello stile country, ante in stile shaker, ante viola, top in granito, elettrodomestici in acciaio inossidabile, pavimento con piastrelle in ceramica, pavimento grigio e top grigio
Esempio di un'ampia cucina tradizionale con lavello stile country, ante in stile shaker, ante viola, top in granito, elettrodomestici in acciaio inossidabile, pavimento con piastrelle in ceramica, pavimento grigio e top grigio
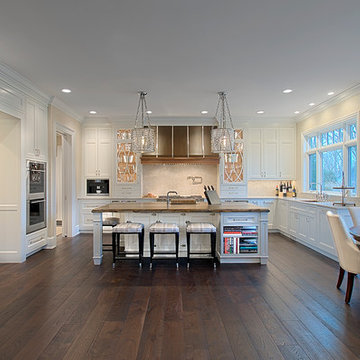
The elegant kitchen is appointed with white dove cabinetry with a striking wood hood with bands of polished nickel. The island counter top that appears to look like petrified wood seamlessly brings the kitchen into an inviting focus. The combining of old world and modern design was a unique challenge as well, and turned out beautifully with our ice box refrigeration concept marrying stainless steel with the icebox display cases with latches.
Chef's Kitchen w Dual Sub-Zero Refrigerators, Wine Fridge and 6 Burner Wolf Range Top.
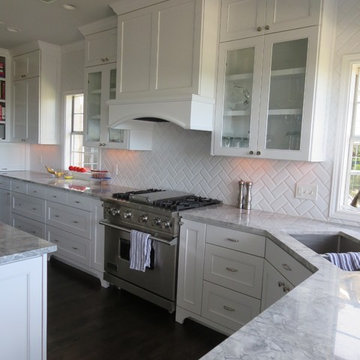
This was a big complicated layout of a house with really good bones....We originally were going to update the master bathroom and quickly there after ended up completely gutting the entire house and adding more square footage too. The client took a chance and was greatly rewarded. Their home has such a beautiful flow now.
Cucine ampie grigie - Foto e idee per arredare
2