Cucine ampie - Foto e idee per arredare
Filtra anche per:
Budget
Ordina per:Popolari oggi
141 - 160 di 48.611 foto
1 di 3

usfloorsllc.com
Foto di un'ampia cucina country chiusa con lavello stile country, ante con riquadro incassato, ante bianche, top in marmo, paraspruzzi bianco, paraspruzzi con piastrelle diamantate, elettrodomestici in acciaio inossidabile e pavimento in sughero
Foto di un'ampia cucina country chiusa con lavello stile country, ante con riquadro incassato, ante bianche, top in marmo, paraspruzzi bianco, paraspruzzi con piastrelle diamantate, elettrodomestici in acciaio inossidabile e pavimento in sughero
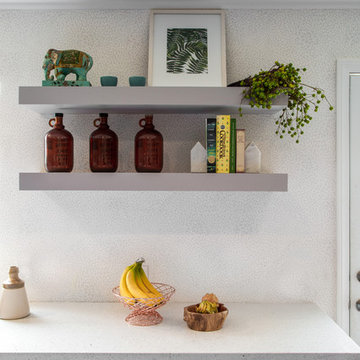
A gorgeous kitchen showcasing a brand new color palette of gray and bold blue! As this was the client’s childhood home, we wanted to preserve her memories while still refreshing the interior and bringing it up-to-date. We started with a new spatial layout and increased the size of wall openings to create the sense of an open plan without removing all the walls. By adding a more functional layout and pops of color throughout the space, we were able to achieve a youthful update to a cherished space without losing all the character and memories that the homeowner loved.
Designed by Joy Street Design serving Oakland, Berkeley, San Francisco, and the whole of the East Bay.
For more about Joy Street Design, click here: https://www.joystreetdesign.com/
To learn more about this project, click here: https://www.joystreetdesign.com/portfolio/randolph-street

Marty Paoletta
Esempio di un'ampia cucina chic con lavello stile country, ante lisce, ante verdi, top in marmo, paraspruzzi marrone, elettrodomestici da incasso e pavimento in legno massello medio
Esempio di un'ampia cucina chic con lavello stile country, ante lisce, ante verdi, top in marmo, paraspruzzi marrone, elettrodomestici da incasso e pavimento in legno massello medio

Custom cabinets and timeless furnishings create this striking mountain modern kitchen. Stainless appliances with black accent details and modern lighting fixtures contrast with the distressed cabinet finish and wood flooring. Creating a space that is at once comfortable and modern.
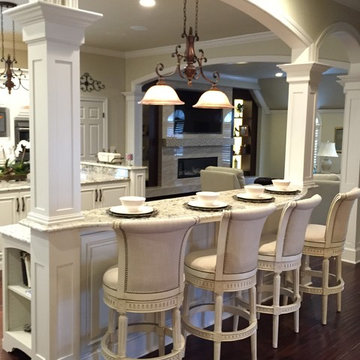
This homeowner inspired of a French Colonial kitchen & master bath in his expansive new addition. We were able to incorporate his favorite design elements while staying within budget for a truly breathtaking finished product! The kitchen was designed using Starmark Cabinetry's Huntingford Maple door style finished in a tinted varnish color called Macadamia. The hardware used is from Berenson's Opus Collection in Rubbed Bronze.

Ispirazione per un'ampia cucina abitabile minimalista con lavello sottopiano, ante lisce, ante grigie, paraspruzzi a effetto metallico, parquet chiaro e 2 o più isole
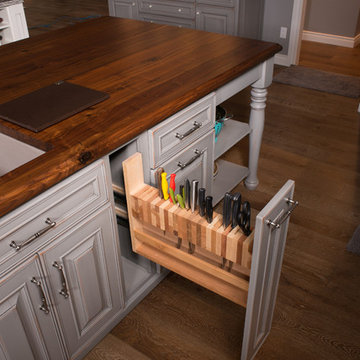
Johnny Sundby
Immagine di un'ampia cucina stile shabby con lavello stile country, ante con bugna sagomata, ante con finitura invecchiata, top in granito, paraspruzzi grigio, elettrodomestici in acciaio inossidabile e parquet scuro
Immagine di un'ampia cucina stile shabby con lavello stile country, ante con bugna sagomata, ante con finitura invecchiata, top in granito, paraspruzzi grigio, elettrodomestici in acciaio inossidabile e parquet scuro

Nick Johnson
Esempio di un'ampia cucina minimal con lavello sottopiano, elettrodomestici da incasso, pavimento in legno massello medio, 2 o più isole, ante lisce, ante in legno chiaro e top in marmo
Esempio di un'ampia cucina minimal con lavello sottopiano, elettrodomestici da incasso, pavimento in legno massello medio, 2 o più isole, ante lisce, ante in legno chiaro e top in marmo
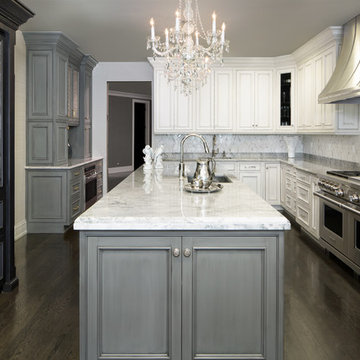
Ispirazione per un'ampia cucina tradizionale con top in quarzite, parquet scuro, lavello sottopiano, ante a filo, ante grigie, paraspruzzi multicolore, paraspruzzi con piastrelle in pietra, elettrodomestici in acciaio inossidabile e pavimento marrone
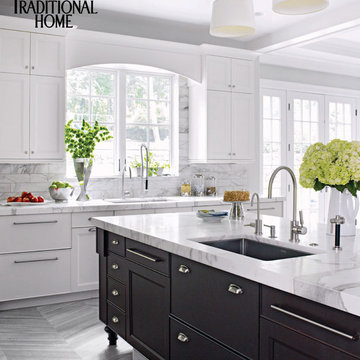
This expansive kitchen was done by Bilotta senior designer in collaboration with Nancy Epstein, founder and CEO of Artistic Tile, for Nancy’s son and daughter-in-law’s home. Frameless Rutt Regency cabinetry is featured in two different finishes: linen white paint on the perimeter and stained walnut on the island. Almost all surfaces are Calacatta Gold marble but in a variety of formats and finishes, obviously all by Artistic Tile. The backsplash, including the dramatic arched wall the houses the range and hood, features elongated brick tiles with a honed finish. The underside of the arch is lined with polished mosaics and the countertops are 2” thick slabs, polished. The flooring is the only surface in a different material – for that they used Artistic Tile’s “Vestige Ash”, a limestone with a brushed finish in a chevron pattern that creates texture and really shows the stone’s veining. In an article in Traditional Home, written by Amy Elbert, Nancy commented, “Everything has some weight, some girth to it. A common design mistake is making things too skinny. You want to feel the tile’s majesty and its beauty.” Rita added, “We always played with a delicate balance between contemporary and traditional elements.” The two stainless steel undermount sinks are Franke with Dornbracht faucets. There are various different work zones making it also a very functional space, aside from being sophisticated and elegant overall. There is the cooking area with the 36” range and custom hood on one wall; the island holds the main sink and a dishwasher; another wall houses the full height, 36” wide stainless steel refrigerator and freezer; and the sink wall (with a beautiful view to the backyard) has another dishwasher as well as refrigerator drawers. The circular dining table for six is by Zoffany and the chairs are “Normandie” by Artistic Frame with Duralee fabric.
Photo Credit Francesco Lagnese
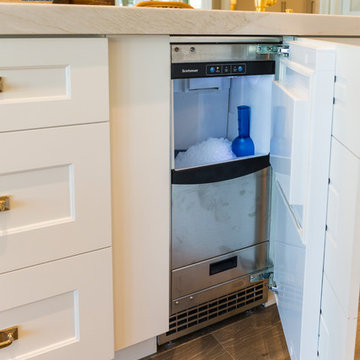
Foto di un'ampia cucina a L chic con lavello stile country, ante in stile shaker, ante bianche, top in quarzite, paraspruzzi bianco, paraspruzzi in lastra di pietra, elettrodomestici da incasso, pavimento in legno massello medio, 2 o più isole e pavimento marrone

Idee per un'ampia cucina design con ante lisce, ante bianche, elettrodomestici bianchi, lavello a vasca singola, top in quarzo composito, paraspruzzi bianco, pavimento in gres porcellanato, pavimento nero e top bianco

Als Trockenbauarbeit wurde eine Hochschranknische mit Stichbogen geschaffen, in der ein Kühl- und Vorratsschrank aus massiver geweißeter Eiche seinen Platz findet.
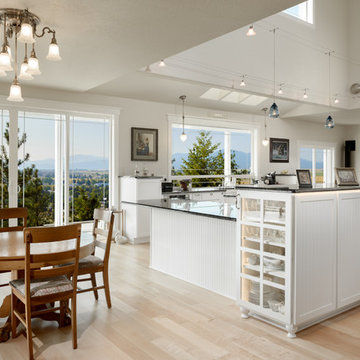
Immagine di un'ampia cucina tradizionale con lavello sottopiano, ante bianche, top in marmo, elettrodomestici in acciaio inossidabile e parquet chiaro

Stainless steel appliances help to add a touch of sophistication to the space. A contemporary white kitchen with white custom shaker style cabinets, white granite and custom lit light box upper cabinets. All put together with a pop of blue.

Ispirazione per un'ampia cucina contemporanea chiusa con ante lisce, lavello da incasso, ante gialle, paraspruzzi marrone, paraspruzzi con piastrelle in pietra, elettrodomestici da incasso e pavimento in legno massello medio
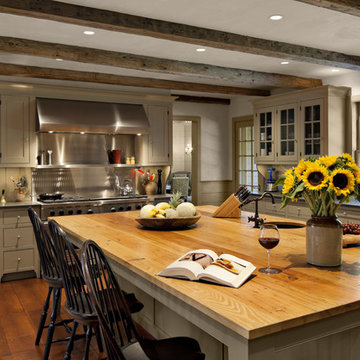
A central island with an antique chestnut top is the focus of the Country Kitchen.
Robert Benson Photography
Foto di un ampio cucina con isola centrale country con lavello stile country, ante in stile shaker, ante grigie, top in legno, paraspruzzi grigio, elettrodomestici in acciaio inossidabile e pavimento in legno massello medio
Foto di un ampio cucina con isola centrale country con lavello stile country, ante in stile shaker, ante grigie, top in legno, paraspruzzi grigio, elettrodomestici in acciaio inossidabile e pavimento in legno massello medio

The key design goal of the homeowners was to install “an extremely well-made kitchen with quality appliances that would stand the test of time”. The kitchen design had to be timeless with all aspects using the best quality materials and appliances. The new kitchen is an extension to the farmhouse and the dining area is set in a beautiful timber-framed orangery by Westbury Garden Rooms, featuring a bespoke refectory table that we constructed on site due to its size.
The project involved a major extension and remodelling project that resulted in a very large space that the homeowners were keen to utilise and include amongst other things, a walk in larder, a scullery, and a large island unit to act as the hub of the kitchen.
The design of the orangery allows light to flood in along one length of the kitchen so we wanted to ensure that light source was utilised to maximum effect. Installing the distressed mirror splashback situated behind the range cooker allows the light to reflect back over the island unit, as do the hammered nickel pendant lamps.
The sheer scale of this project, together with the exceptionally high specification of the design make this kitchen genuinely thrilling. Every element, from the polished nickel handles, to the integration of the Wolf steamer cooktop, has been precisely considered. This meticulous attention to detail ensured the kitchen design is absolutely true to the homeowners’ original design brief and utilises all the innovative expertise our years of experience have provided.
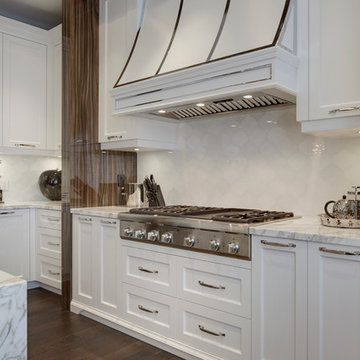
Flora Di Menna Design designed this stunning Kitchen using the arabesque polished glacier white marble. Elegant yet understated
Ispirazione per un'ampia cucina chic chiusa con ante in stile shaker, ante bianche, top in marmo, paraspruzzi bianco, paraspruzzi con piastrelle in pietra, elettrodomestici in acciaio inossidabile e pavimento in gres porcellanato
Ispirazione per un'ampia cucina chic chiusa con ante in stile shaker, ante bianche, top in marmo, paraspruzzi bianco, paraspruzzi con piastrelle in pietra, elettrodomestici in acciaio inossidabile e pavimento in gres porcellanato
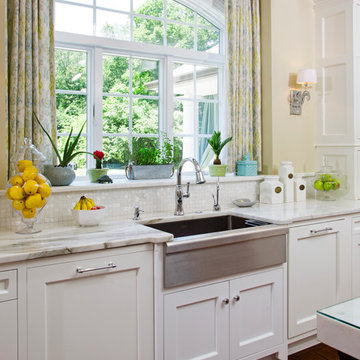
Superior Woodcraft's custom-made shaker cabinetry painted white is the foundation of this modern kitchen with marble counter tops. The integrated Wolf and Sub Zero appliances are cleverly concealed as furniture-like cabinetry. The two large cherry islands provide plenty of counter space and manage the flow of traffic in this larger kitchen. The design of the custom kitchen creates the feeling of being in a traditional living space as opposed to being in a messy kitchen.
Photo Credit; Randl Bye
Cucine ampie - Foto e idee per arredare
8