Cucine ampie con soffitto in perlinato - Foto e idee per arredare
Filtra anche per:
Budget
Ordina per:Popolari oggi
81 - 100 di 260 foto
1 di 3
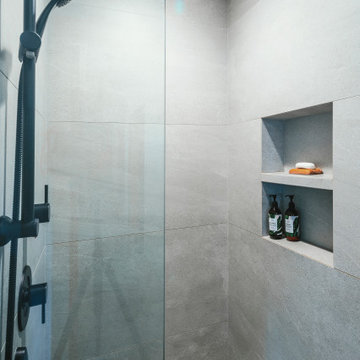
Photography by Brice Ferre.
Open concept kitchen space with beams and beadboard walls. A light, bright and airy kitchen with great function and style.
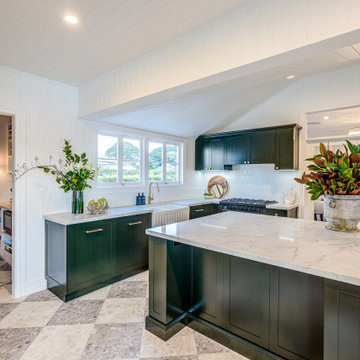
Bold dark green kitchen cabinets works brilliantly against the white veined benchtop and white walls.
It is an excellent choice with plenty of natural light and light flooring. It pairs beautifully with brass as a contrast. This kitchen includes a gorgeous wide island bench, a separate pantry with ample storage and gorgeous beverage cabinet, complete with wine fridge, zip filter tap and coffee station.
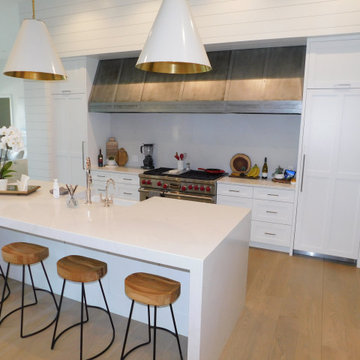
New build in Cherry Hills Village in Denver, CO. We used Dura Supreme Bria cabinetry throughout the entire house except in the Master closet, we used Vistora cabinetry. They chose a white paint on craftsman style recessed shaker door on this frameless cabinet design. A large bank wall of stacked wall cabinets and oversized custom hood really set this kitchen off!
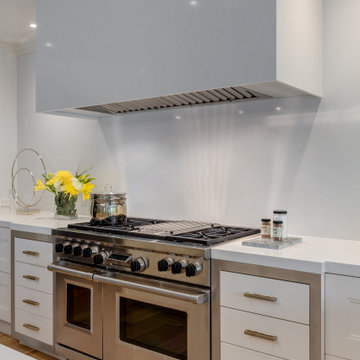
Immagine di un'ampia cucina minimalista con ante lisce, ante bianche, top in granito, paraspruzzi bianco, paraspruzzi in granito, elettrodomestici in acciaio inossidabile, pavimento in legno massello medio, pavimento beige, top bianco e soffitto in perlinato
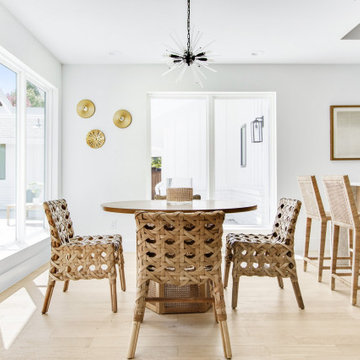
Experience the latest renovation by TK Homes with captivating Mid Century contemporary design by Jessica Koltun Home. Offering a rare opportunity in the Preston Hollow neighborhood, this single story ranch home situated on a prime lot has been superbly rebuilt to new construction specifications for an unparalleled showcase of quality and style. The mid century inspired color palette of textured whites and contrasting blacks flow throughout the wide-open floor plan features a formal dining, dedicated study, and Kitchen Aid Appliance Chef's kitchen with 36in gas range, and double island. Retire to your owner's suite with vaulted ceilings, an oversized shower completely tiled in Carrara marble, and direct access to your private courtyard. Three private outdoor areas offer endless opportunities for entertaining. Designer amenities include white oak millwork, tongue and groove shiplap, marble countertops and tile, and a high end lighting, plumbing, & hardware.
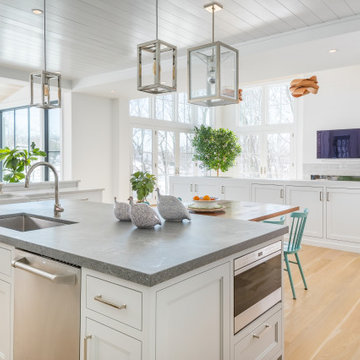
Open kitchen, living, and dining room featuring a paneled ceiling and built up caeserstone countertop.
Ispirazione per un'ampia cucina tradizionale con lavello sottopiano, ante con riquadro incassato, ante bianche, top in quarzo composito, paraspruzzi bianco, paraspruzzi in lastra di pietra, elettrodomestici in acciaio inossidabile, parquet chiaro, pavimento beige, top grigio e soffitto in perlinato
Ispirazione per un'ampia cucina tradizionale con lavello sottopiano, ante con riquadro incassato, ante bianche, top in quarzo composito, paraspruzzi bianco, paraspruzzi in lastra di pietra, elettrodomestici in acciaio inossidabile, parquet chiaro, pavimento beige, top grigio e soffitto in perlinato
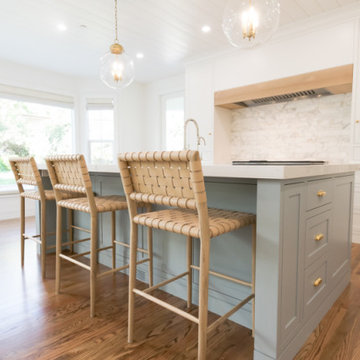
Foto di un'ampia cucina tradizionale con lavello stile country, ante con riquadro incassato, ante blu, paraspruzzi grigio, parquet scuro, top grigio e soffitto in perlinato
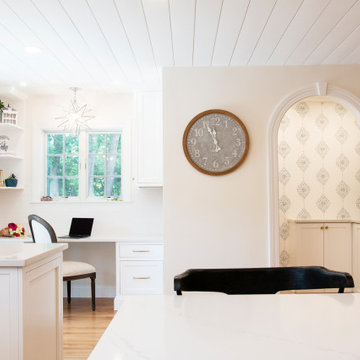
We added a 10 foot addition to their home, so they could have a large gourmet kitchen. We also did custom builtins in the living room and mudroom room. Custom inset cabinets from Laurier with a white perimeter and Sherwin Williams Evergreen Fog cabinets. Custom shiplap ceiling. And a custom walk-in pantry
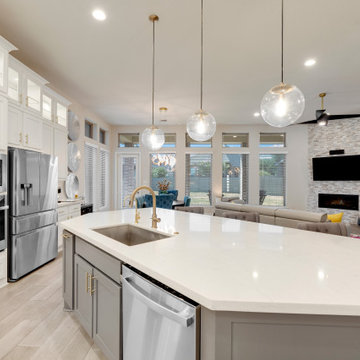
Welcome to our project showcase, where luxury meets functionality in every detail. With a focus on modern living and timeless elegance, we present a stunning array of design elements to elevate your space. Indulge in the exquisite beauty of granite countertops, enhancing both style and durability in your kitchen. Experience the pinnacle of culinary innovation with a modern kitchen featuring state-of-the-art appliances and sleek finishes.
Entertainment meets sophistication with an LED TV seamlessly integrated into your living space, complemented by sumptuous sofas for ultimate comfort and relaxation.
Elevate your culinary adventures with luxury ovens and premium kitchen fixtures, including a stylish glass window to illuminate your cooking space and white cabinets for a clean and contemporary aesthetic.
Every detail is meticulously crafted to perfection, from the sleek design of the kitchen sink tap to the elegant glow of glass globe pendant lights, creating an ambiance of refined luxury.
Experience the epitome of convenience with a luxury refrigerator and the warmth of wooden floors underfoot, while ceiling lights add a touch of understated elegance to every room.
Personalize your space with curated home decor accents, and welcome the beauty of the outdoors inside with glass doors window blinds, and shutters, offering both privacy and natural light.
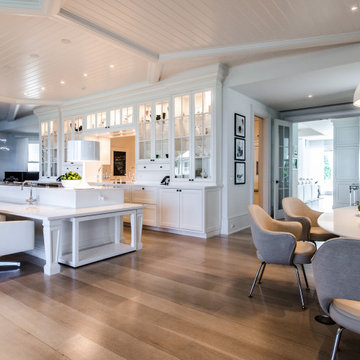
Immagine di un'ampia cucina stile marino con lavello sottopiano, ante di vetro, ante bianche, elettrodomestici in acciaio inossidabile, parquet chiaro, pavimento marrone, top bianco e soffitto in perlinato
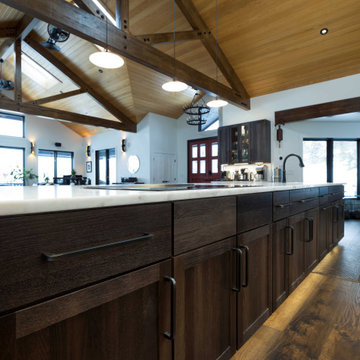
Designer: David Preaus
Cabinet Manufacturer: Bridgewood
Wood Species: Oak
Finish: Aged
Door Style: Mission
Photos: Joe Kusumoto
Foto di un'ampia cucina classica con lavello stile country, ante in stile shaker, ante in legno bruno, top in marmo, elettrodomestici da incasso, parquet scuro, pavimento marrone, top bianco e soffitto in perlinato
Foto di un'ampia cucina classica con lavello stile country, ante in stile shaker, ante in legno bruno, top in marmo, elettrodomestici da incasso, parquet scuro, pavimento marrone, top bianco e soffitto in perlinato
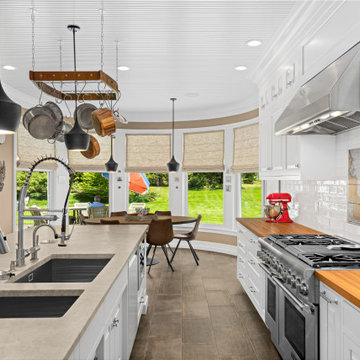
The kitchen was dark overall and the cherry cabinets had darkened over time and paired with a black granite countertop, left them wanting. Avid coffee drinkers, a morning espresso for the pair was a must have. Their favorite coffee machine was important in their kitchen; however they didn’t love that it was visible on the counter even when not in use. A large peninsula separated the eat-in dining area, putting a barrier between the cook and guests. The island, while large, was two levels, and limited the work area because of the raised area. Finally, a nearby business center ended up being a catch-all, causing stress for this organized duo. After living in the home for a bit, they wanted to take the kitchen and make it theirs.
The new kitchen design features white maple cabinets with a quartzite countertop in the color Taj Mahal. The slightly larger island eliminates the peninsula so that it feels open and cohesive, while butcher block countertops on either side of the range provide a beautiful and functional option. Additional cabinets, hidden behind the chairs on the back of the island provide additional storage options for specialty dishes. Large matte black pendant lights with brass interiors hang over the island and dining area. Wooden and wire pot racks enclose the island pendants for a fun and attractive way to store cooking pans. Overall, the kitchen color profile is much lighter than before with white subway tiles on the backsplash. A touch of whimsy in the design can be found in the form of a small nod to New England’s Cape Cod with a custom tile map over the range that they picked up in their travels. A creamy beadboard ceiling gives the room a beautiful custom look while staying on theme. A favorite feature is the appliance garage that holds their ever-important espresso machine but hides it away when not in use. Little details like their pop-up outlets make a big splash with everyday use, while the built-in cabinets in the hallway offer additional kitchen storage, book storage and display cabinets at the top complete with special lighting.
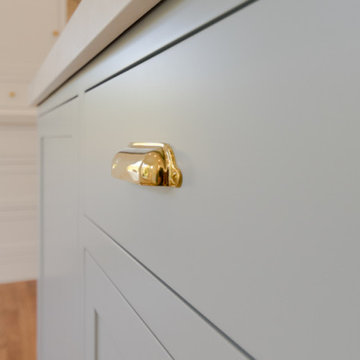
Immagine di un'ampia cucina tradizionale con lavello stile country, ante con riquadro incassato, ante blu, paraspruzzi grigio, parquet scuro, top grigio e soffitto in perlinato
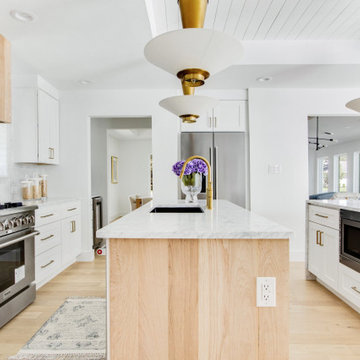
Experience the latest renovation by TK Homes with captivating Mid Century contemporary design by Jessica Koltun Home. Offering a rare opportunity in the Preston Hollow neighborhood, this single story ranch home situated on a prime lot has been superbly rebuilt to new construction specifications for an unparalleled showcase of quality and style. The mid century inspired color palette of textured whites and contrasting blacks flow throughout the wide-open floor plan features a formal dining, dedicated study, and Kitchen Aid Appliance Chef's kitchen with 36in gas range, and double island. Retire to your owner's suite with vaulted ceilings, an oversized shower completely tiled in Carrara marble, and direct access to your private courtyard. Three private outdoor areas offer endless opportunities for entertaining. Designer amenities include white oak millwork, tongue and groove shiplap, marble countertops and tile, and a high end lighting, plumbing, & hardware.
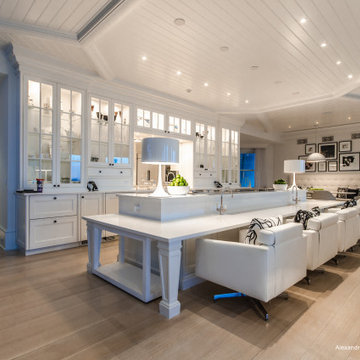
Esempio di un'ampia cucina stile marino con lavello sottopiano, ante di vetro, ante bianche, elettrodomestici in acciaio inossidabile, parquet chiaro, pavimento marrone, top bianco e soffitto in perlinato
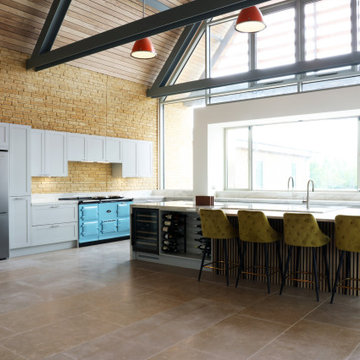
Traditional shaker kitchen with a modern twist
- Kesseler: Aldbury (bespoke painted)
- Dekton worksurfaces / up-stands / window sills
- Aga range cooker
- Smeg appliances
- Wine cooler
- S Box pop-up sockets
- 1810 sinks & taps
- Acupanel
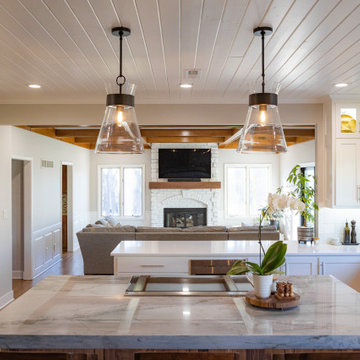
Esempio di un ampio cucina con isola centrale con lavello sottopiano, ante in stile shaker, ante bianche, top in quarzite, paraspruzzi bianco, elettrodomestici in acciaio inossidabile, pavimento in legno massello medio, pavimento marrone e soffitto in perlinato
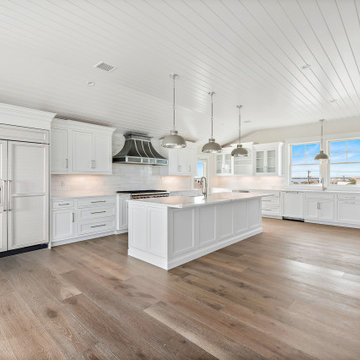
Esempio di un ampio cucina con isola centrale stile marino con ante in stile shaker, ante bianche, paraspruzzi bianco, elettrodomestici da incasso, pavimento in legno massello medio, pavimento marrone, top multicolore e soffitto in perlinato
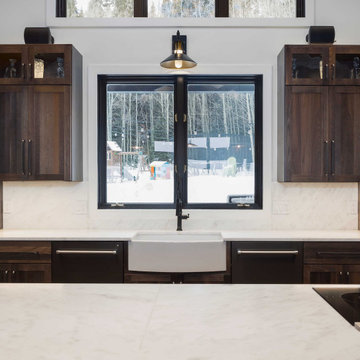
Designer: David Preaus
Cabinet Manufacturer: Bridgewood
Wood Species: Oak
Finish: Aged
Door Style: Mission
Photos: Joe Kusumoto
Ispirazione per un'ampia cucina classica con lavello stile country, ante in stile shaker, ante in legno bruno, top in marmo, elettrodomestici da incasso, parquet scuro, pavimento marrone, top bianco e soffitto in perlinato
Ispirazione per un'ampia cucina classica con lavello stile country, ante in stile shaker, ante in legno bruno, top in marmo, elettrodomestici da incasso, parquet scuro, pavimento marrone, top bianco e soffitto in perlinato
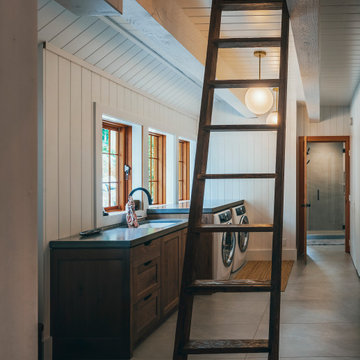
Photography by Brice Ferre.
Open concept kitchen space with beams and beadboard walls. A light, bright and airy kitchen with great function and style.
Cucine ampie con soffitto in perlinato - Foto e idee per arredare
5