Cucine ampie con pavimento in marmo - Foto e idee per arredare
Filtra anche per:
Budget
Ordina per:Popolari oggi
161 - 180 di 1.323 foto
1 di 3
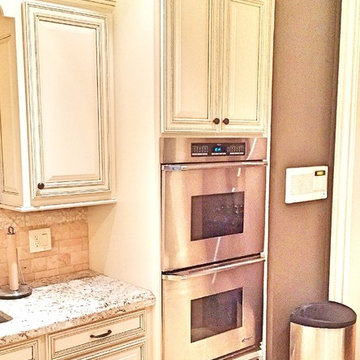
Again the accent glaze is noticeable. It brings in the warm colors from the walls, back-splash, and counter-tops.
Foto di un'ampia cucina tradizionale con lavello a doppia vasca, ante con bugna sagomata, ante bianche, top in granito, paraspruzzi marrone, paraspruzzi con piastrelle in pietra, elettrodomestici in acciaio inossidabile e pavimento in marmo
Foto di un'ampia cucina tradizionale con lavello a doppia vasca, ante con bugna sagomata, ante bianche, top in granito, paraspruzzi marrone, paraspruzzi con piastrelle in pietra, elettrodomestici in acciaio inossidabile e pavimento in marmo
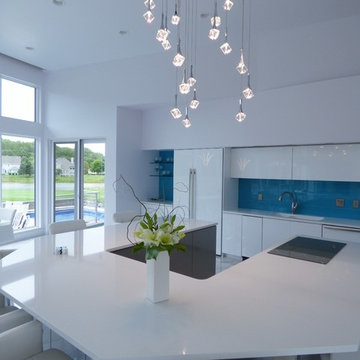
Let's take a walk through this contemporary home build on a golf course. Throughout the home we used Cambria quartz countertops. The focal point is the u-shaped kitchen that showcase Cambria Whitehall countertops. The pantry and laundry just off the kitchen also feature Whitehall. Move to the master suite and you'll find Cambria Whitney on the bathroom countertops. The lower level entertainment area showcases Cambria Whitehall however the bathrooms feature Cambria Torquay and Cambria Montgomery with a mitered edge.
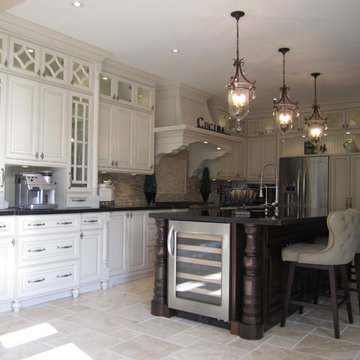
We loved working with this client. She put her trust in our designer and it turned out just as she wanted. A gorgeous transitional kitchen with a stained island and painted cabinets. We used a mix of custom mullion and plane glass doors to take this kitchen to its 10 foot ceiling height. Adding lighting within the cabinets and custom decorative feet and bases.
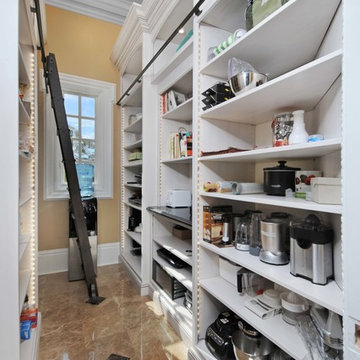
Rickie Agapito
Immagine di un'ampia cucina classica con nessun'anta, ante bianche, top in quarzo composito e pavimento in marmo
Immagine di un'ampia cucina classica con nessun'anta, ante bianche, top in quarzo composito e pavimento in marmo
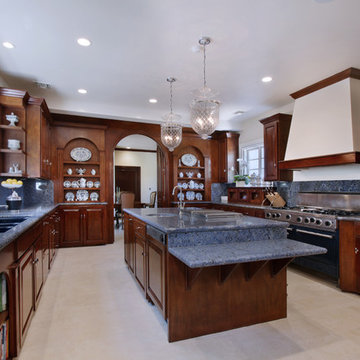
Photography: Jeri Koegel
Idee per un'ampia cucina tradizionale chiusa con lavello a doppia vasca, ante con riquadro incassato, ante in legno scuro, top in granito, paraspruzzi in lastra di pietra, elettrodomestici in acciaio inossidabile e pavimento in marmo
Idee per un'ampia cucina tradizionale chiusa con lavello a doppia vasca, ante con riquadro incassato, ante in legno scuro, top in granito, paraspruzzi in lastra di pietra, elettrodomestici in acciaio inossidabile e pavimento in marmo
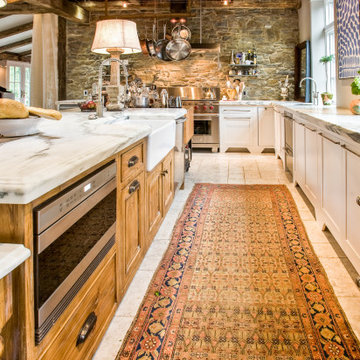
This project was a long labor of love. The clients adored this eclectic farm home from the moment they first opened the front door. They knew immediately as well that they would be making many careful changes to honor the integrity of its old architecture. The original part of the home is a log cabin built in the 1700’s. Several additions had been added over time. The dark, inefficient kitchen that was in place would not serve their lifestyle of entertaining and love of cooking well at all. Their wish list included large pro style appliances, lots of visible storage for collections of plates, silverware, and cookware, and a magazine-worthy end result in terms of aesthetics. After over two years into the design process with a wonderful plan in hand, construction began. Contractors experienced in historic preservation were an important part of the project. Local artisans were chosen for their expertise in metal work for one-of-a-kind pieces designed for this kitchen – pot rack, base for the antique butcher block, freestanding shelves, and wall shelves. Floor tile was hand chipped for an aged effect. Old barn wood planks and beams were used to create the ceiling. Local furniture makers were selected for their abilities to hand plane and hand finish custom antique reproduction pieces that became the island and armoire pantry. An additional cabinetry company manufactured the transitional style perimeter cabinetry. Three different edge details grace the thick marble tops which had to be scribed carefully to the stone wall. Cable lighting and lamps made from old concrete pillars were incorporated. The restored stone wall serves as a magnificent backdrop for the eye- catching hood and 60” range. Extra dishwasher and refrigerator drawers, an extra-large fireclay apron sink along with many accessories enhance the functionality of this two cook kitchen. The fabulous style and fun-loving personalities of the clients shine through in this wonderful kitchen. If you don’t believe us, “swing” through sometime and see for yourself! Matt Villano Photography
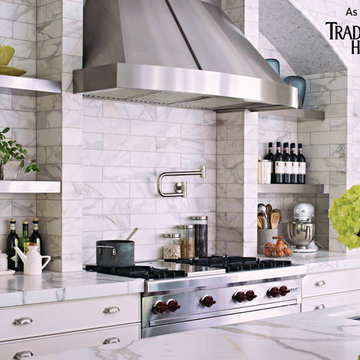
This expansive kitchen was done by Bilotta senior designer in collaboration with Nancy Epstein, founder and CEO of Artistic Tile, for Nancy’s son and daughter-in-law’s home. Frameless Rutt Regency cabinetry is featured in two different finishes: linen white paint on the perimeter and stained walnut on the island. Almost all surfaces are Calacatta Gold marble but in a variety of formats and finishes, obviously all by Artistic Tile. The backsplash, including the dramatic arched wall the houses the range and hood, features elongated brick tiles with a honed finish. The underside of the arch is lined with polished mosaics and the countertops are 2” thick slabs, polished. The flooring is the only surface in a different material – for that they used Artistic Tile’s “Vestige Ash”, a limestone with a brushed finish in a chevron pattern that creates texture and really shows the stone’s veining. In an article in Traditional Home, written by Amy Elbert, Nancy commented, “Everything has some weight, some girth to it. A common design mistake is making things too skinny. You want to feel the tile’s majesty and its beauty.” Rita added, “We always played with a delicate balance between contemporary and traditional elements.” The two stainless steel undermount sinks are Franke with Dornbracht faucets. There are various different work zones making it also a very functional space, aside from being sophisticated and elegant overall. There is the cooking area with the 36” range and custom hood on one wall; the island holds the main sink and a dishwasher; another wall houses the full height, 36” wide stainless steel refrigerator and freezer; and the sink wall (with a beautiful view to the backyard) has another dishwasher as well as refrigerator drawers. The circular dining table for six is by Zoffany and the chairs are “Normandie” by Artistic Frame with Duralee fabric.
Photo Credit Francesco Lagnese
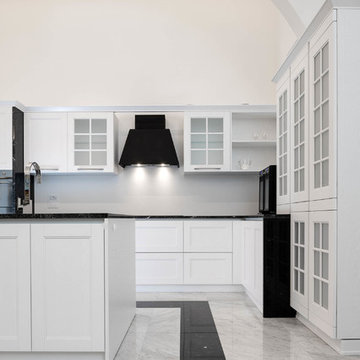
| Foto di Filippo Vinardi
Immagine di un'ampia cucina chic con lavello da incasso, ante di vetro, ante bianche, top in granito, paraspruzzi bianco, paraspruzzi con lastra di vetro, elettrodomestici neri, pavimento in marmo, pavimento bianco e top nero
Immagine di un'ampia cucina chic con lavello da incasso, ante di vetro, ante bianche, top in granito, paraspruzzi bianco, paraspruzzi con lastra di vetro, elettrodomestici neri, pavimento in marmo, pavimento bianco e top nero
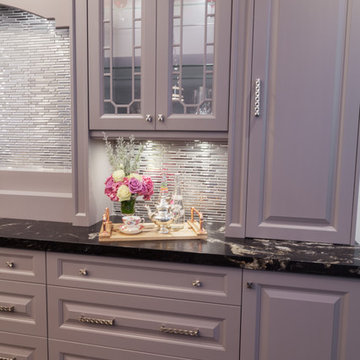
David Khazam Photography
Esempio di un'ampia cucina lineare tradizionale chiusa con lavello stile country, ante con riquadro incassato, ante bianche, top in marmo, paraspruzzi grigio, paraspruzzi con piastrelle a mosaico, elettrodomestici in acciaio inossidabile, pavimento in marmo e nessuna isola
Esempio di un'ampia cucina lineare tradizionale chiusa con lavello stile country, ante con riquadro incassato, ante bianche, top in marmo, paraspruzzi grigio, paraspruzzi con piastrelle a mosaico, elettrodomestici in acciaio inossidabile, pavimento in marmo e nessuna isola
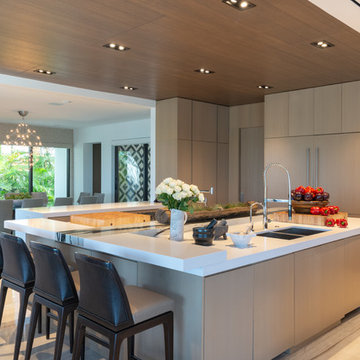
Esempio di un'ampia cucina design con ante lisce, elettrodomestici in acciaio inossidabile, pavimento in marmo, lavello a doppia vasca, ante marroni e top bianco
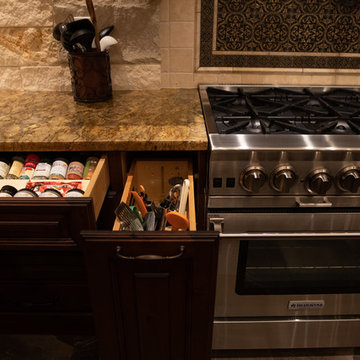
Pure lee photography
Ispirazione per un'ampia cucina industriale con lavello sottopiano, ante con bugna sagomata, ante con finitura invecchiata, top in granito, paraspruzzi beige, paraspruzzi con piastrelle in pietra, elettrodomestici da incasso, pavimento in marmo, 2 o più isole, pavimento grigio e top beige
Ispirazione per un'ampia cucina industriale con lavello sottopiano, ante con bugna sagomata, ante con finitura invecchiata, top in granito, paraspruzzi beige, paraspruzzi con piastrelle in pietra, elettrodomestici da incasso, pavimento in marmo, 2 o più isole, pavimento grigio e top beige
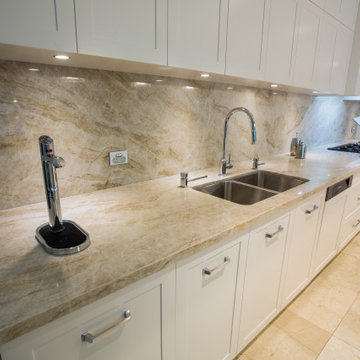
This impressive kitchen is both luxurious and sophisticated with its impressive Quartzite Taj Mahal benchtop and splashback and gorgeous pendants over the island bench setting the tone. Its special features include large island bench and prepping area, a day pantry, butlers pantry, a wine fridge, a beverage fridge, luxury appliances and generous storage via the large drawers and wall cabinetry.
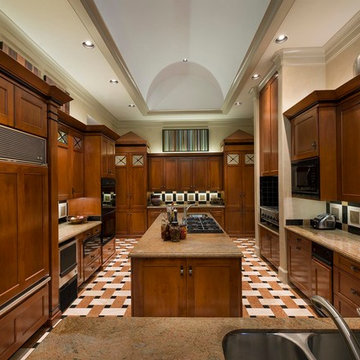
Dan Piassick
Foto di un'ampia cucina minimal chiusa con ante in legno scuro, top in granito, paraspruzzi multicolore, pavimento in marmo, lavello a doppia vasca, ante in stile shaker, paraspruzzi in marmo e elettrodomestici da incasso
Foto di un'ampia cucina minimal chiusa con ante in legno scuro, top in granito, paraspruzzi multicolore, pavimento in marmo, lavello a doppia vasca, ante in stile shaker, paraspruzzi in marmo e elettrodomestici da incasso
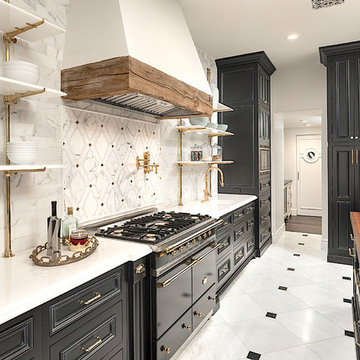
World Renowned Interior Design Firm Fratantoni Interior Designers created these beautiful home designs! They design homes for families all over the world in any size and style. They also have in-house Architecture Firm Fratantoni Design and world class Luxury Home Building Firm Fratantoni Luxury Estates! Hire one or all three companies to design, build and or remodel your home!
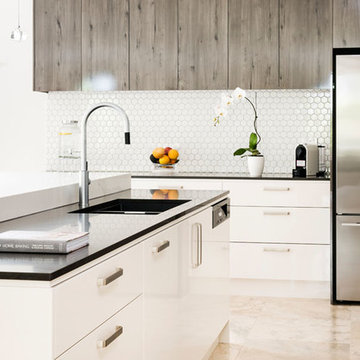
Laminate gets classy in this striking application. Glossy overhead cabinets pop in high quality timber effect that is so far from the dreary school tables of the 70s. Timber effect laminates are so nuanced these days as to provide a far more natural look than ever before. The look is completed with engineered stone benctops and white two pack base cabinets.
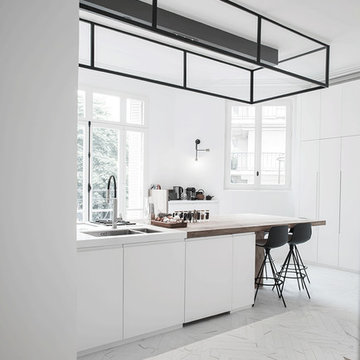
Stéphane Deroussant
Immagine di un'ampia cucina minimal con lavello integrato, ante lisce, ante bianche, top in legno, elettrodomestici in acciaio inossidabile e pavimento in marmo
Immagine di un'ampia cucina minimal con lavello integrato, ante lisce, ante bianche, top in legno, elettrodomestici in acciaio inossidabile e pavimento in marmo
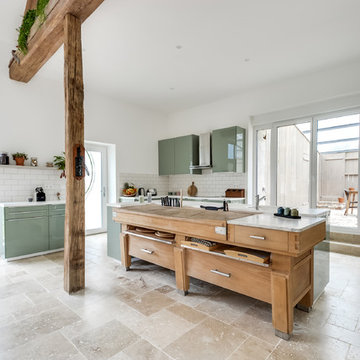
meero
Foto di un'ampia cucina scandinava con lavello a doppia vasca, ante a filo, ante verdi, top in laminato, paraspruzzi bianco, paraspruzzi in gres porcellanato, elettrodomestici in acciaio inossidabile, pavimento in marmo e pavimento beige
Foto di un'ampia cucina scandinava con lavello a doppia vasca, ante a filo, ante verdi, top in laminato, paraspruzzi bianco, paraspruzzi in gres porcellanato, elettrodomestici in acciaio inossidabile, pavimento in marmo e pavimento beige
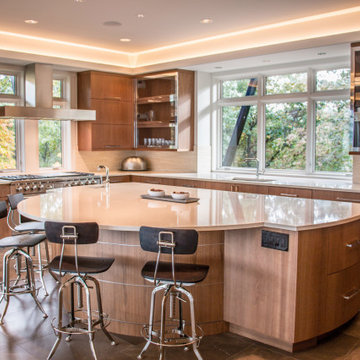
A modern kitchen with a large, round island for gathering
Immagine di un'ampia cucina minimalista con lavello sottopiano, ante di vetro, ante in legno scuro, top in quarzo composito, paraspruzzi bianco, paraspruzzi in quarzo composito, elettrodomestici in acciaio inossidabile, pavimento in marmo, pavimento marrone, top bianco e soffitto a cassettoni
Immagine di un'ampia cucina minimalista con lavello sottopiano, ante di vetro, ante in legno scuro, top in quarzo composito, paraspruzzi bianco, paraspruzzi in quarzo composito, elettrodomestici in acciaio inossidabile, pavimento in marmo, pavimento marrone, top bianco e soffitto a cassettoni
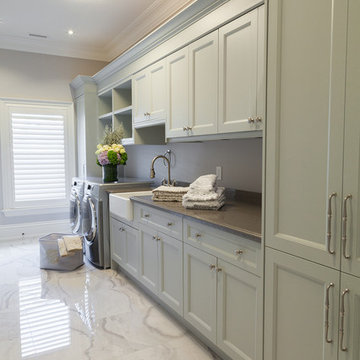
David Khazam Photography
Esempio di un'ampia cucina lineare tradizionale chiusa con lavello stile country, ante con riquadro incassato, ante bianche, top in marmo, paraspruzzi grigio, paraspruzzi con piastrelle a mosaico, elettrodomestici in acciaio inossidabile, pavimento in marmo e nessuna isola
Esempio di un'ampia cucina lineare tradizionale chiusa con lavello stile country, ante con riquadro incassato, ante bianche, top in marmo, paraspruzzi grigio, paraspruzzi con piastrelle a mosaico, elettrodomestici in acciaio inossidabile, pavimento in marmo e nessuna isola
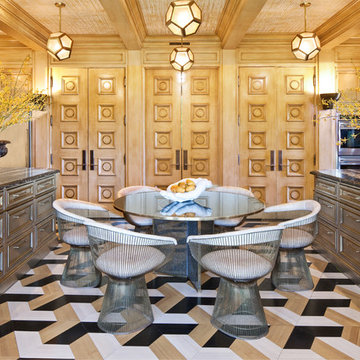
The 10,000 sq. ft. Bellagio Residence was a 1939 Georgian Revival overlooking the manicured links of the Bel Air Country Club that was in need of a modern touch. Stripped down to the studs, Wearstler worked to create an additional 3,000 sq. ft. of living space, pushed up the ceiling heights, broadened windows and doors to allow more light and completely carved out a new master suite upstairs. Mixing the personalities of the clients, one slightly more conservative and focused on comfort, the other a little feistier that wanted something unique, Wearstler took a daredevil approach and created a high-chroma style that has become her new signature approach. Italian antiques, custom rugs inspired by silk scarves, hand-painted wallcoverings, bright hits of color like a tiger print Fuchsia velvet sofa against a plum colored pyramid studded wall and endless amounts of onyx and marble slab walls and floors make for an unapologetically lavish and seductive home.
Photo Credit: Grey Crawford
Cucine ampie con pavimento in marmo - Foto e idee per arredare
9