Cucine ampie con paraspruzzi in mattoni - Foto e idee per arredare
Filtra anche per:
Budget
Ordina per:Popolari oggi
161 - 180 di 419 foto
1 di 3
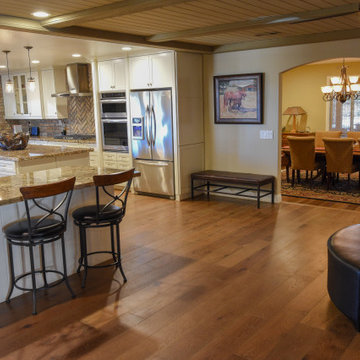
Great Room, Kitchen With Open Floor Plan
Immagine di un'ampia cucina chic con ante in stile shaker, ante bianche, top in granito, paraspruzzi multicolore, paraspruzzi in mattoni, elettrodomestici in acciaio inossidabile, pavimento in legno massello medio, pavimento marrone, top multicolore e lavello sottopiano
Immagine di un'ampia cucina chic con ante in stile shaker, ante bianche, top in granito, paraspruzzi multicolore, paraspruzzi in mattoni, elettrodomestici in acciaio inossidabile, pavimento in legno massello medio, pavimento marrone, top multicolore e lavello sottopiano
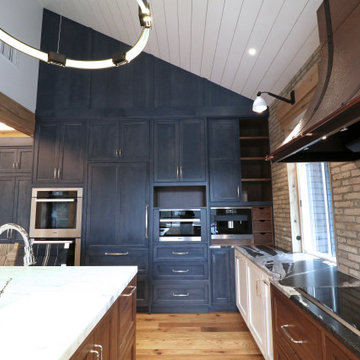
A massive project working with talented designer Christa Keil. We worked on the cabinetry thru the house and all the lighting fixtures. One of the largest project we worked and the final result is absolutely stunning. A wonderful design work by Christa.
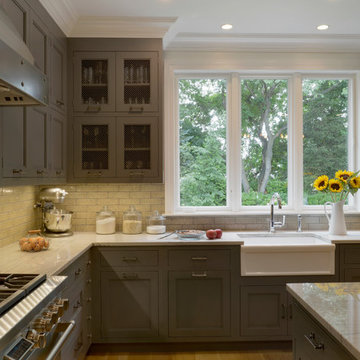
This expansive traditional kitchen by senior designer, Randy O'Kane and Architect, Clark Neuringer, features Bilotta Collection cabinet in a custom color. Randy says, the best part about working with this client was that she loves design – and not just interior but she also loves holiday decorating and she has a beautiful sense of aesthetic (and does everything to the nines). For her kitchen she wanted a barn-like feel and it absolutely had to be functional because she both bakes and cooks for her family and neighbors every day. And as the mother of four teenage girls she has a lot of people coming in and out of her home all the time. She wanted her kitchen to be comfortable – not untouchable and not too “done”. When she first met with Bilotta senior designer Randy O’Kane, her #1 comment was: “I’m experiencing white kitchen fatigue”. So right from the start finding the perfect color was the prime focus. The challenge was infusing a center hall colonial with a sense of warmth, comfort and that barn aesthetic without being too rustic which is why they went with a straight greenish grey paint vs. something distressed. The flooring, by Artisan Wood floors, looks reclaimed with its wider long planks and fumed finish. The barn door separating the laundry room and the kitchen was made from hand selected barn wood, made custom according to the client’s detailed specifications, and hung with sliding hardware. The kitchen hardware was really a window sash pull from Rocky Mountain that was repurposed as handles in a living bronze finish mounted horizontally. Glazed brick tile, by Ann Sacks, really helped to embrace the overall concept. Since a lot of parties are hosted out of that space, the kitchen, and butler’s pantry off to the side, needed a good flow as well as areas to bake and stage the creations. Double ovens were a must as well as a 48” Wolf Range and a Rangecraft hood – four ovens are going all the time. Beverage drawers were added to allow others to flow through the kitchen without disturbing the cook. Lots of storage was added for a well-stocked kitchen. A unique detail is double door wall cabinets, some with wire mesh to allow to see their dishes for easy access. In the butler’s pantry, instead of mesh they opted for antique mirror glass fronts. Countertops are a natural quartzite for care free use and a solid wood table, by Brooks Custom, extends of the island, removable for flexibility, making the kitchen and dining area very functional. One of the client’s antique pieces (a hutch) was incorporated into the kitchen to give it a more authentic look as well as another surface to decorate and provide storage. The lighting over the island and breakfast table has exposed Edison bulbs which hearkens to that “barn” lighting. For the sinks, they used a fireclay Herbeau farmhouse on the perimeter and an undermount Rohl sink on the island. Faucets are by Waterworks. Standing back and taking it all in it’s a wonderful collaboration of carefully designed working space and a warm gathering space for family and guests. Bilotta Designer: Randy O’Kane, Architect: Clark Neuringer Architects, posthumously. Photo Credit: Peter Krupenye
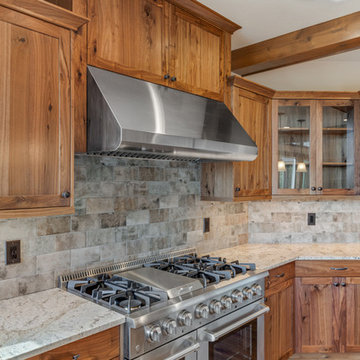
Foto di un'ampia cucina stile americano con lavello sottopiano, ante in stile shaker, ante in legno bruno, top in granito, paraspruzzi multicolore, paraspruzzi in mattoni, elettrodomestici in acciaio inossidabile, parquet scuro, pavimento marrone e top multicolore
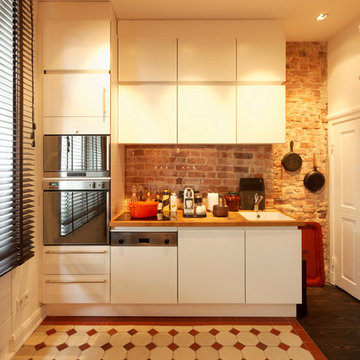
Immagine di un'ampia cucina design con lavello da incasso, ante lisce, ante bianche, top in legno, paraspruzzi rosso, paraspruzzi in mattoni, elettrodomestici in acciaio inossidabile, parquet scuro, nessuna isola e pavimento marrone
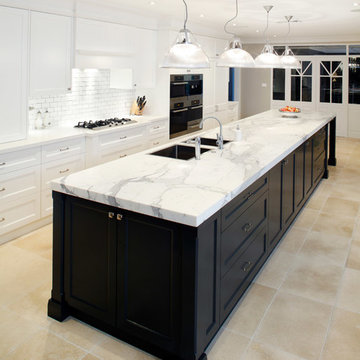
This spectacular two-tone West Pennant Hills kitchen cleverly incorporates all the practical needs of a family space without compromising visual appeal and charm.
The heart of a bustling family home, the elongated space required extensive yet discreet pantry storage and a large work surface. Inspired, but not restricted, by the Hamptons style, we carefully selected each element to create a visual feast. The black island stretches impressively along the length of the kitchen, its striking Calacatta marble Benchtop presenting a substantial work surface.
The dark cabinetry expresses a sense of depth, contrasted against the backdrop of tall white cabinetry. Disappearing into the clean white surroundings, the Ceasarstone bench in Pure White complements the tiled splashback, allowing the Calacatta island to be the hero. Extensive pantry storage and space for appliances are subtly integrated behind large bi-fold cupboards, while two refrigerators, flush-mount sinks and under-cabinet lighting focus on attention to detail and articulate design. The result is a charismatic family focus on attention to detail and articulate design.
The result is a charismatic family kitchen awarding every opportunity to cook, entertain and delight.
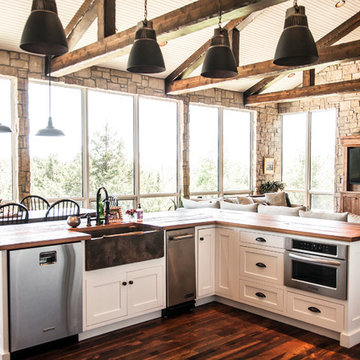
Ispirazione per un'ampia cucina tradizionale con lavello sottopiano, ante con bugna sagomata, ante bianche, top in onice, paraspruzzi rosso, paraspruzzi in mattoni, elettrodomestici in acciaio inossidabile e parquet scuro
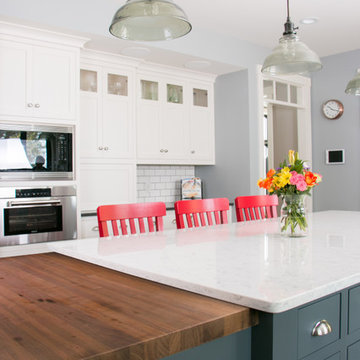
Idee per un'ampia cucina classica con ante in stile shaker, ante grigie, top in quarzite, paraspruzzi bianco, paraspruzzi in mattoni, elettrodomestici in acciaio inossidabile e parquet scuro
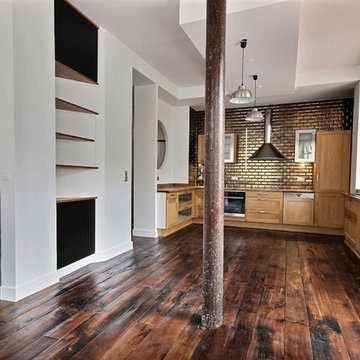
Immagine di un'ampia cucina industriale con ante in legno scuro, top in legno, paraspruzzi a effetto metallico, paraspruzzi in mattoni, elettrodomestici da incasso e parquet scuro
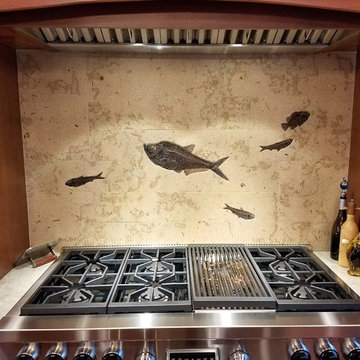
This backsplash features actual 50 million year old fossils mined in Logan Utah by the Green River Stone Company. The detail in the fossil work is tremendous.
Arthur Zobel
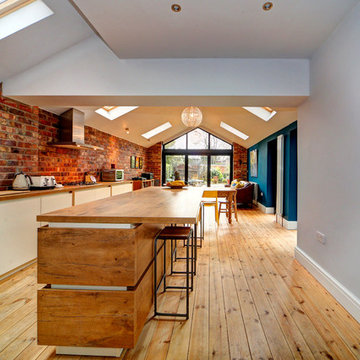
Matt McNulty
Immagine di un'ampia cucina minimal con ante lisce, ante in legno scuro, paraspruzzi in mattoni e elettrodomestici in acciaio inossidabile
Immagine di un'ampia cucina minimal con ante lisce, ante in legno scuro, paraspruzzi in mattoni e elettrodomestici in acciaio inossidabile
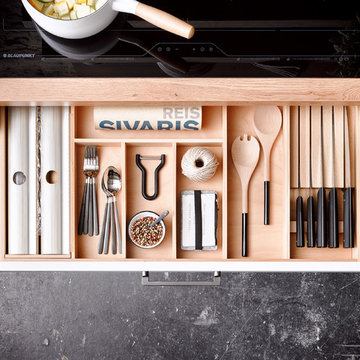
Esempio di un'ampia cucina industriale con lavello da incasso, ante a filo, ante bianche, top in legno, paraspruzzi grigio, paraspruzzi in mattoni, elettrodomestici neri, nessuna isola, pavimento grigio e pavimento in cemento
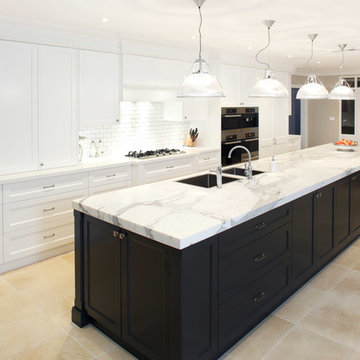
This spectacular two-tone West Pennant Hills kitchen cleverly incorporates all the practical needs of a family space without compromising visual appeal and charm.
The heart of a bustling family home, the elongated space required extensive yet discreet pantry storage and a large work surface. Inspired, but not restricted, by the Hamptons style, we carefully selected each element to create a visual feast. The black island stretches impressively along the length of the kitchen, its striking Calacatta marble Benchtop presenting a substantial work surface.
The dark cabinetry expresses a sense of depth, contrasted against the backdrop of tall white cabinetry. Disappearing into the clean white surroundings, the Ceasarstone bench in Pure White complements the tiled splashback, allowing the Calacatta island to be the hero. Extensive pantry storage and space for appliances are subtly integrated behind large bi-fold cupboards, while two refrigerators, flush-mount sinks and under-cabinet lighting focus on attention to detail and articulate design. The result is a charismatic family focus on attention to detail and articulate design.
The result is a charismatic family kitchen awarding every opportunity to cook, entertain and delight.
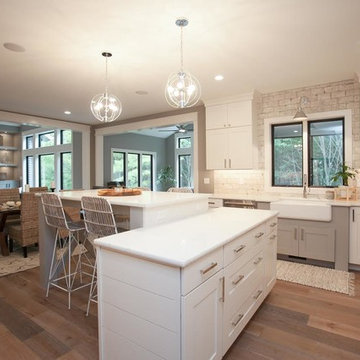
This home was completed for the 2017 Fall Parade of Homes in Cedar Rapids, Iowa.
Esempio di un'ampia cucina con ante con riquadro incassato, ante bianche, top in quarzo composito, paraspruzzi bianco, paraspruzzi in mattoni, lavello stile country, parquet chiaro, pavimento marrone e elettrodomestici in acciaio inossidabile
Esempio di un'ampia cucina con ante con riquadro incassato, ante bianche, top in quarzo composito, paraspruzzi bianco, paraspruzzi in mattoni, lavello stile country, parquet chiaro, pavimento marrone e elettrodomestici in acciaio inossidabile
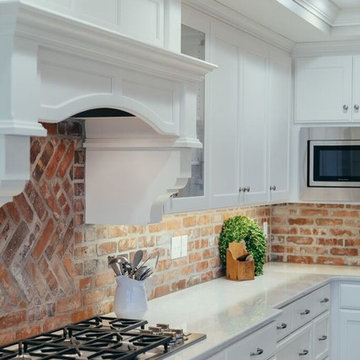
David Vincent (instagram @davidkvincent)
Ispirazione per un'ampia cucina con ante con riquadro incassato, paraspruzzi in mattoni, elettrodomestici in acciaio inossidabile, parquet chiaro e pavimento marrone
Ispirazione per un'ampia cucina con ante con riquadro incassato, paraspruzzi in mattoni, elettrodomestici in acciaio inossidabile, parquet chiaro e pavimento marrone
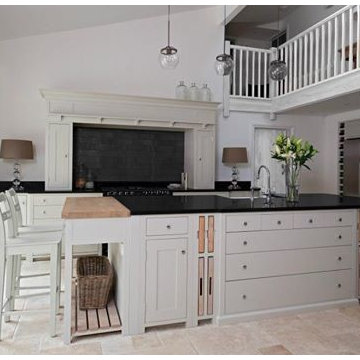
Idee per un'ampia cucina country con lavello stile country, ante in stile shaker, ante grigie, top in quarzite, paraspruzzi grigio, paraspruzzi in mattoni, elettrodomestici in acciaio inossidabile, pavimento in pietra calcarea e pavimento beige
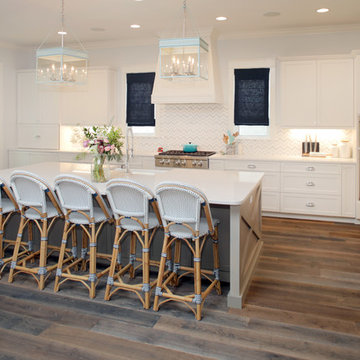
Ispirazione per un ampio cucina con isola centrale con lavello stile country, top in quarzo composito, paraspruzzi bianco, paraspruzzi in mattoni e elettrodomestici in acciaio inossidabile
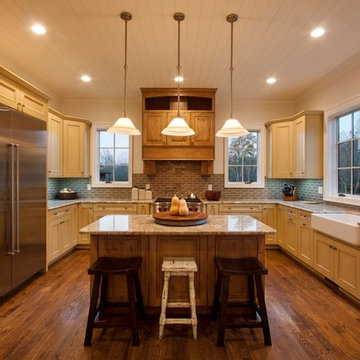
Nestled next to a mountain side and backing up to a creek, this home encompasses the mountain feel. With its neutral yet rich exterior colors and textures, the architecture is simply picturesque. A custom Knotty Alder entry door is preceded by an arched stone column entry porch. White Oak flooring is featured throughout and accentuates the home’s stained beam and ceiling accents. Custom cabinetry in the Kitchen and Great Room create a personal touch unique to only this residence. The Master Bathroom features a free-standing tub and all-tiled shower. Upstairs, the game room boasts a large custom reclaimed barn wood sliding door. The Juliette balcony gracefully over looks the handsome Great Room. Downstairs the screen porch is cozy with a fireplace and wood accents. Sitting perpendicular to the home, the detached three-car garage mirrors the feel of the main house by staying with the same paint colors, and features an all metal roof. The spacious area above the garage is perfect for a future living or storage area.
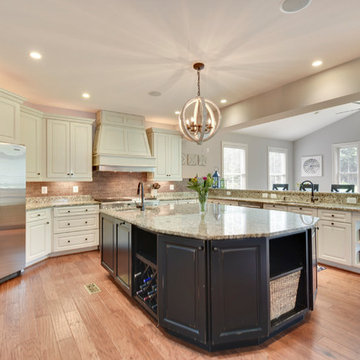
This kitchen features a huge island with built-in microwave,under-counter refrigerator, bookcase, large prep sink and wine rack. Custom cabinetry with an antique glaze, custom hood fan, granite countertops, raised bar countertop, and a custom backsplash completes the living space.
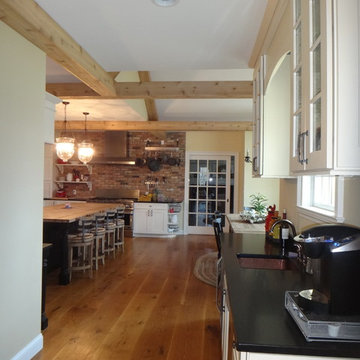
Idee per un'ampia cucina industriale con lavello sottopiano, ante in stile shaker, ante bianche, top in superficie solida, paraspruzzi rosso, paraspruzzi in mattoni, elettrodomestici in acciaio inossidabile, pavimento in legno massello medio e pavimento marrone
Cucine ampie con paraspruzzi in mattoni - Foto e idee per arredare
9