Cucine ampie con ante in stile shaker - Foto e idee per arredare
Filtra anche per:
Budget
Ordina per:Popolari oggi
61 - 80 di 12.587 foto
1 di 3

Foto di un'ampia cucina chic con lavello sottopiano, ante in stile shaker, ante bianche, top in quarzo composito, paraspruzzi bianco, paraspruzzi con piastrelle diamantate, elettrodomestici in acciaio inossidabile, parquet scuro, pavimento marrone, top bianco e soffitto a volta

Interior design by Jessica Koltun Home. This stunning transitional home with an open floor plan features a formal dining, dedicated study, Chef's kitchen and hidden pantry. Designer amenities include white oak millwork, marble tile, and a high end lighting, plumbing, & hardware.

A butler's pantry for a cook's dream. Green custom cabinetry houses paneled appliances and storage for all the additional items. White oak floating shelves are topped with brass railings. The backsplash is a Zellige handmade tile in various tones of neutral.

Light and Airy! Fresh and Modern Architecture by Arch Studio, Inc. 2021
Ispirazione per un'ampia cucina tradizionale con lavello stile country, ante in stile shaker, ante bianche, top in quarzite, paraspruzzi bianco, paraspruzzi con piastrelle in ceramica, elettrodomestici in acciaio inossidabile, pavimento in legno massello medio, pavimento grigio e top grigio
Ispirazione per un'ampia cucina tradizionale con lavello stile country, ante in stile shaker, ante bianche, top in quarzite, paraspruzzi bianco, paraspruzzi con piastrelle in ceramica, elettrodomestici in acciaio inossidabile, pavimento in legno massello medio, pavimento grigio e top grigio

Esempio di un'ampia cucina tradizionale con lavello a doppia vasca, ante in stile shaker, ante blu, top in quarzo composito, paraspruzzi bianco, parquet scuro, top bianco e soffitto a volta

This luxury kitchen with white cabinets and marble-look quartz is open with a light, airy feel.
Ispirazione per un'ampia cucina classica con lavello sottopiano, ante in stile shaker, ante bianche, top in quarzo composito, paraspruzzi bianco, paraspruzzi in quarzo composito, elettrodomestici in acciaio inossidabile, parquet chiaro, pavimento marrone, top bianco e soffitto ribassato
Ispirazione per un'ampia cucina classica con lavello sottopiano, ante in stile shaker, ante bianche, top in quarzo composito, paraspruzzi bianco, paraspruzzi in quarzo composito, elettrodomestici in acciaio inossidabile, parquet chiaro, pavimento marrone, top bianco e soffitto ribassato

Our clients wanted the ultimate modern farmhouse custom dream home. They found property in the Santa Rosa Valley with an existing house on 3 ½ acres. They could envision a new home with a pool, a barn, and a place to raise horses. JRP and the clients went all in, sparing no expense. Thus, the old house was demolished and the couple’s dream home began to come to fruition.
The result is a simple, contemporary layout with ample light thanks to the open floor plan. When it comes to a modern farmhouse aesthetic, it’s all about neutral hues, wood accents, and furniture with clean lines. Every room is thoughtfully crafted with its own personality. Yet still reflects a bit of that farmhouse charm.
Their considerable-sized kitchen is a union of rustic warmth and industrial simplicity. The all-white shaker cabinetry and subway backsplash light up the room. All white everything complimented by warm wood flooring and matte black fixtures. The stunning custom Raw Urth reclaimed steel hood is also a star focal point in this gorgeous space. Not to mention the wet bar area with its unique open shelves above not one, but two integrated wine chillers. It’s also thoughtfully positioned next to the large pantry with a farmhouse style staple: a sliding barn door.
The master bathroom is relaxation at its finest. Monochromatic colors and a pop of pattern on the floor lend a fashionable look to this private retreat. Matte black finishes stand out against a stark white backsplash, complement charcoal veins in the marble looking countertop, and is cohesive with the entire look. The matte black shower units really add a dramatic finish to this luxurious large walk-in shower.
Photographer: Andrew - OpenHouse VC
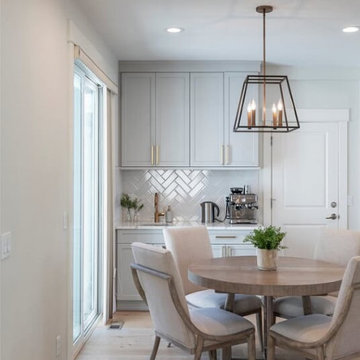
Kitchen and Main floor remodel
Idee per un'ampia cucina tradizionale con lavello sottopiano, ante in stile shaker, ante grigie, top in quarzo composito, paraspruzzi bianco, paraspruzzi con piastrelle in ceramica, elettrodomestici in acciaio inossidabile, parquet chiaro, pavimento beige e top bianco
Idee per un'ampia cucina tradizionale con lavello sottopiano, ante in stile shaker, ante grigie, top in quarzo composito, paraspruzzi bianco, paraspruzzi con piastrelle in ceramica, elettrodomestici in acciaio inossidabile, parquet chiaro, pavimento beige e top bianco

Beautiful handmade painted kitchen near Alresford Hampshire. Traditionally built from solid hardwood, 30mm thick doors, drawer fronts and frames. Trimmed with real oak interiors and walnut. Every unit was custom built to suit the client requirements. Not detail was missed.

This countryside farmhouse was remodeled and added on to by removing an interior wall separating the kitchen from the dining/living room, putting an addition at the porch to extend the kitchen by 10', installing an IKEA kitchen cabinets and custom built island using IKEA boxes, custom IKEA fronts, panels, trim, copper and wood trim exhaust wood, wolf appliances, apron front sink, and quartz countertop. The bathroom was redesigned with relocation of the walk-in shower, and installing a pottery barn vanity. the main space of the house was completed with luxury vinyl plank flooring throughout. A beautiful transformation with gorgeous views of the Willamette Valley.
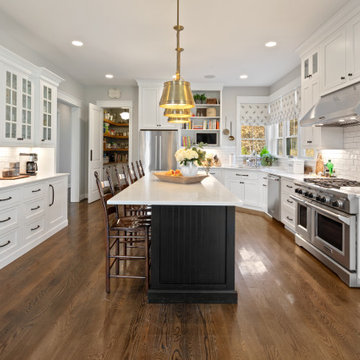
Foto di un'ampia cucina country con lavello sottopiano, ante in stile shaker, ante bianche, paraspruzzi bianco, paraspruzzi con piastrelle diamantate, elettrodomestici in acciaio inossidabile, pavimento in legno massello medio, pavimento marrone e top bianco

Esempio di un'ampia cucina classica con lavello sottopiano, ante in stile shaker, ante in legno chiaro, top in superficie solida, paraspruzzi grigio, elettrodomestici da incasso, pavimento marrone e top bianco

Traditional Cape Cod with open concept floorplan and two islands. Features include skylight, nickel sinks. custom drying drawers, painted cabinets and massive 7 light bay window.

Ispirazione per un'ampia cucina tradizionale con top in quarzo composito, lavello sottopiano, ante in stile shaker, ante grigie, paraspruzzi bianco, paraspruzzi in lastra di pietra, elettrodomestici in acciaio inossidabile, parquet scuro, pavimento marrone e top bianco

Mark Lohman
Foto di un'ampia cucina costiera con lavello stile country, ante in stile shaker, ante in legno chiaro, top in marmo, paraspruzzi blu, paraspruzzi con piastrelle di cemento, elettrodomestici in acciaio inossidabile, parquet chiaro, top blu e pavimento marrone
Foto di un'ampia cucina costiera con lavello stile country, ante in stile shaker, ante in legno chiaro, top in marmo, paraspruzzi blu, paraspruzzi con piastrelle di cemento, elettrodomestici in acciaio inossidabile, parquet chiaro, top blu e pavimento marrone
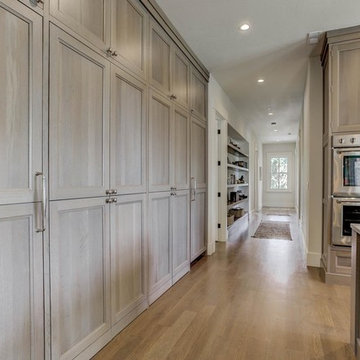
Photography: RockinMedia.
This gorgeous new-build in Cherry Hills Village has a spacious floor plan with a warm mix of rustic and transitional style, a perfect complement to its Colorado backdrop.
Kitchen cabinets: Crystal Cabinets, Tahoe door style, Sunwashed Grey stain with VanDyke Brown highlight on quarter-sawn oak.
Cabinet design by Caitrin McIlvain, BKC Kitchen and Bath, in partnership with ReConstruct. Inc.

This kitchen is the perfect example of how dark stained cabinets don't necessarily create a dark space. The natural and artificial light in this kitchen's design allow the space to be bright and welcoming.
Scott Amundson Photography, LLC

Ispirazione per un'ampia cucina country chiusa con lavello stile country, ante in stile shaker, ante bianche, paraspruzzi blu, elettrodomestici in acciaio inossidabile, pavimento in legno massello medio, pavimento marrone, top grigio, top in superficie solida e paraspruzzi in gres porcellanato
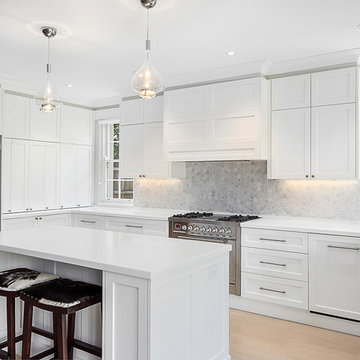
Immagine di un'ampia cucina country con lavello integrato, ante in stile shaker, ante bianche, top in superficie solida, paraspruzzi grigio, paraspruzzi con piastrelle a mosaico, elettrodomestici in acciaio inossidabile, parquet chiaro, pavimento marrone e top bianco
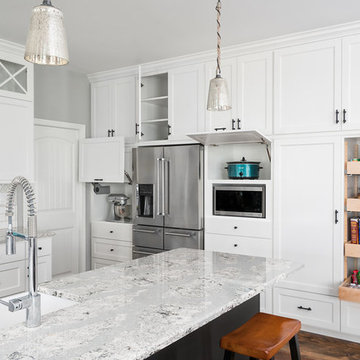
Cabinet wall with pantry pullout, appliance garages & plenty of shelves & drawers.
Ispirazione per un ampio cucina con isola centrale classico con lavello stile country, ante in stile shaker, ante bianche, top in quarzo composito, paraspruzzi bianco, elettrodomestici in acciaio inossidabile, paraspruzzi con piastrelle diamantate e top multicolore
Ispirazione per un ampio cucina con isola centrale classico con lavello stile country, ante in stile shaker, ante bianche, top in quarzo composito, paraspruzzi bianco, elettrodomestici in acciaio inossidabile, paraspruzzi con piastrelle diamantate e top multicolore
Cucine ampie con ante in stile shaker - Foto e idee per arredare
4