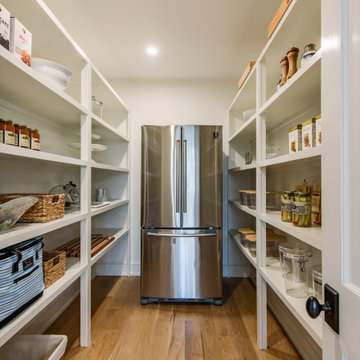Cucine ampie beige - Foto e idee per arredare
Filtra anche per:
Budget
Ordina per:Popolari oggi
81 - 100 di 5.590 foto
1 di 3

Susan Gilmore Photography
Idee per un'ampia cucina classica con lavello stile country, ante lisce, ante bianche, top in quarzite, paraspruzzi bianco, paraspruzzi in marmo, elettrodomestici da incasso, parquet chiaro e pavimento marrone
Idee per un'ampia cucina classica con lavello stile country, ante lisce, ante bianche, top in quarzite, paraspruzzi bianco, paraspruzzi in marmo, elettrodomestici da incasso, parquet chiaro e pavimento marrone
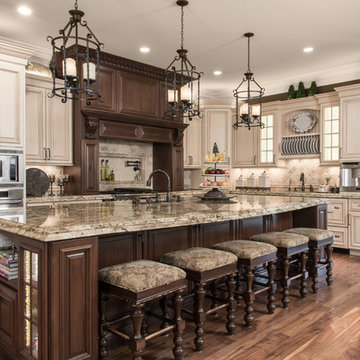
Anne Matheis
Foto di un'ampia cucina chic con lavello sottopiano, top in granito, elettrodomestici in acciaio inossidabile, parquet scuro e pavimento marrone
Foto di un'ampia cucina chic con lavello sottopiano, top in granito, elettrodomestici in acciaio inossidabile, parquet scuro e pavimento marrone
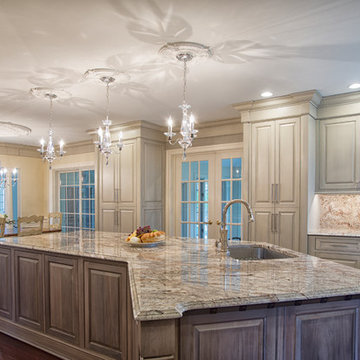
Foto di un'ampia cucina classica con lavello a vasca singola, ante con bugna sagomata, ante grigie, top in granito, paraspruzzi in lastra di pietra, elettrodomestici in acciaio inossidabile, parquet scuro e pavimento rosso
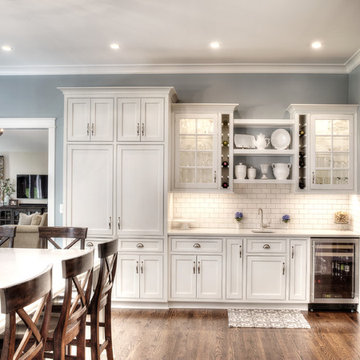
Clients' first home and there forever home with a family of four and in laws close, this home needed to be able to grow with the family. This most recent growth included a few home additions including the kids bathrooms (on suite) added on to the East end, the two original bathrooms were converted into one larger hall bath, the kitchen wall was blown out, entrying into a complete 22'x22' great room addition with a mudroom and half bath leading to the garage and the final addition a third car garage. This space is transitional and classic to last the test of time.

Custom mixer lift and storage.
Esempio di un'ampia cucina minimalista con lavello stile country, ante in stile shaker, ante bianche, top in granito, paraspruzzi bianco, paraspruzzi con piastrelle diamantate, elettrodomestici in acciaio inossidabile e pavimento in gres porcellanato
Esempio di un'ampia cucina minimalista con lavello stile country, ante in stile shaker, ante bianche, top in granito, paraspruzzi bianco, paraspruzzi con piastrelle diamantate, elettrodomestici in acciaio inossidabile e pavimento in gres porcellanato
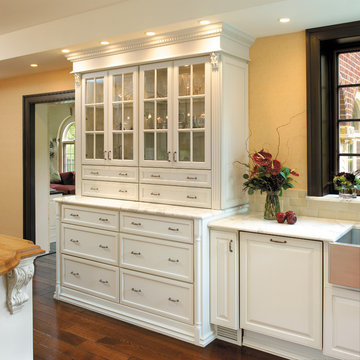
This kitchen was created with Fieldstone Cabinetry's Woodfield door style in Maple finished in a cabinet color called Ivory Cream.
Idee per un ampio cucina con isola centrale classico chiuso con ante con bugna sagomata, ante bianche, paraspruzzi beige, lavello stile country, elettrodomestici da incasso e pavimento in legno massello medio
Idee per un ampio cucina con isola centrale classico chiuso con ante con bugna sagomata, ante bianche, paraspruzzi beige, lavello stile country, elettrodomestici da incasso e pavimento in legno massello medio
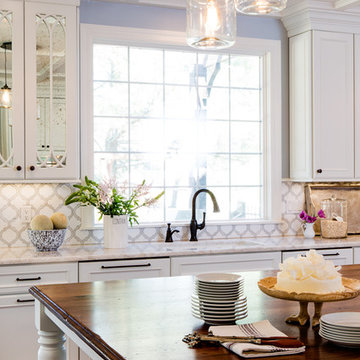
Photography by Denash Photography
Esempio di un'ampia cucina classica con lavello sottopiano, ante con riquadro incassato, ante bianche, top in quarzo composito, paraspruzzi multicolore, paraspruzzi con piastrelle a mosaico, elettrodomestici da incasso e pavimento in legno massello medio
Esempio di un'ampia cucina classica con lavello sottopiano, ante con riquadro incassato, ante bianche, top in quarzo composito, paraspruzzi multicolore, paraspruzzi con piastrelle a mosaico, elettrodomestici da incasso e pavimento in legno massello medio
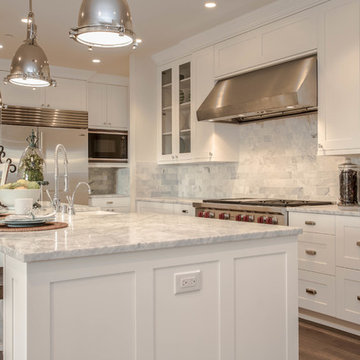
Heiser Media
Esempio di un'ampia cucina country con lavello stile country, ante in stile shaker, ante bianche, top in marmo, paraspruzzi bianco, paraspruzzi con piastrelle in pietra, elettrodomestici in acciaio inossidabile e parquet scuro
Esempio di un'ampia cucina country con lavello stile country, ante in stile shaker, ante bianche, top in marmo, paraspruzzi bianco, paraspruzzi con piastrelle in pietra, elettrodomestici in acciaio inossidabile e parquet scuro
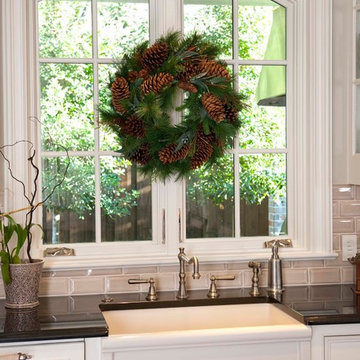
Foto di un'ampia cucina classica con lavello stile country, ante con bugna sagomata, ante bianche, paraspruzzi beige, paraspruzzi con piastrelle diamantate, elettrodomestici da incasso e parquet scuro
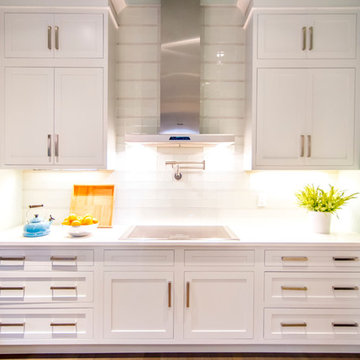
HGTV Smart Home 2013 by Glenn Layton Homes, Jacksonville Beach, Florida.
Foto di un'ampia cucina tropicale con ante bianche, top in granito, paraspruzzi bianco, elettrodomestici in acciaio inossidabile, lavello sottopiano, ante con riquadro incassato, paraspruzzi con piastrelle di vetro e parquet chiaro
Foto di un'ampia cucina tropicale con ante bianche, top in granito, paraspruzzi bianco, elettrodomestici in acciaio inossidabile, lavello sottopiano, ante con riquadro incassato, paraspruzzi con piastrelle di vetro e parquet chiaro

Traditional Kitchen with Formal Style
Foto di un'ampia cucina classica con ante con bugna sagomata, ante beige, elettrodomestici in acciaio inossidabile, lavello sottopiano, top in granito, paraspruzzi multicolore, paraspruzzi in granito, pavimento in travertino, pavimento arancione e top beige
Foto di un'ampia cucina classica con ante con bugna sagomata, ante beige, elettrodomestici in acciaio inossidabile, lavello sottopiano, top in granito, paraspruzzi multicolore, paraspruzzi in granito, pavimento in travertino, pavimento arancione e top beige
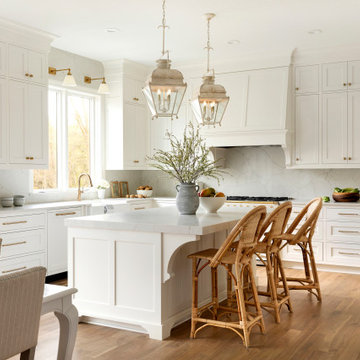
The cabinet paint color is Sherwin-Williams - SW 7008 Alabaster
Foto di un'ampia cucina classica con lavello stile country, ante con riquadro incassato, ante bianche, top in quarzo composito, paraspruzzi bianco, paraspruzzi in quarzo composito, elettrodomestici bianchi, parquet chiaro, pavimento marrone e top bianco
Foto di un'ampia cucina classica con lavello stile country, ante con riquadro incassato, ante bianche, top in quarzo composito, paraspruzzi bianco, paraspruzzi in quarzo composito, elettrodomestici bianchi, parquet chiaro, pavimento marrone e top bianco

This multi award winning Kitchen features a eye-catching center island ceiling detail, 2 refrigerators and 2 windows leading out to an indoor-outdoor Kitchen featuring a Glass Garage Door opening to panoramic views.
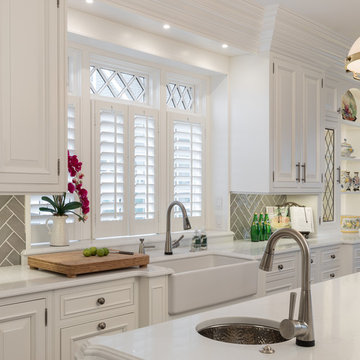
Both the farm sink and the island prep sink are equipped with ease-of-use automatic faucets. To accommodate large numbers of guests, the kitchen boasts two dishwashers and two refrigerator/freezers and plenty of cabinet and drawer storage. We added the lighted display cabinet with leaded glass and extended the counter to create a cupboard, softening the counter's length. The cabinet hardware is pewter and stone finishes the window sill. The island prep sink is hammered steel, adding a new texture to the space. The main sink and base are enriched with millwork and extend forward echoing the depth of the cupboard and creating a furniture-like cabinet.
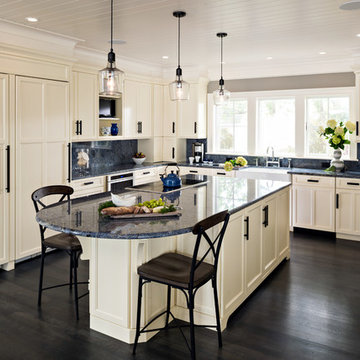
This gorgeous kitchen in Popponesset on Cape Cod offers coastal sophistication and elegance. The dynamic blue granite counters and backsplash, along with Grabill Maple Heritage "Botello White" custom cabinetry, black cabinet pulls, and glass pendants gives it a modern edge. Photos by Dan Cutrona Photography.

For this project, the entire kitchen was designed around the “must-have” Lacanche range in the stunning French Blue with brass trim. That was the client’s dream and everything had to be built to complement it. Bilotta senior designer, Randy O’Kane, CKD worked with Paul Benowitz and Dipti Shah of Benowitz Shah Architects to contemporize the kitchen while staying true to the original house which was designed in 1928 by regionally noted architect Franklin P. Hammond. The clients purchased the home over two years ago from the original owner. While the house has a magnificent architectural presence from the street, the basic systems, appointments, and most importantly, the layout and flow were inappropriately suited to contemporary living.
The new plan removed an outdated screened porch at the rear which was replaced with the new family room and moved the kitchen from a dark corner in the front of the house to the center. The visual connection from the kitchen through the family room is dramatic and gives direct access to the rear yard and patio. It was important that the island separating the kitchen from the family room have ample space to the left and right to facilitate traffic patterns, and interaction among family members. Hence vertical kitchen elements were placed primarily on existing interior walls. The cabinetry used was Bilotta’s private label, the Bilotta Collection – they selected beautiful, dramatic, yet subdued finishes for the meticulously handcrafted cabinetry. The double islands allow for the busy family to have a space for everything – the island closer to the range has seating and makes a perfect space for doing homework or crafts, or having breakfast or snacks. The second island has ample space for storage and books and acts as a staging area from the kitchen to the dinner table. The kitchen perimeter and both islands are painted in Benjamin Moore’s Paper White. The wall cabinets flanking the sink have wire mesh fronts in a statuary bronze – the insides of these cabinets are painted blue to match the range. The breakfast room cabinetry is Benjamin Moore’s Lampblack with the interiors of the glass cabinets painted in Paper White to match the kitchen. All countertops are Vermont White Quartzite from Eastern Stone. The backsplash is Artistic Tile’s Kyoto White and Kyoto Steel. The fireclay apron-front main sink is from Rohl while the smaller prep sink is from Linkasink. All faucets are from Waterstone in their antique pewter finish. The brass hardware is from Armac Martin and the pendants above the center island are from Circa Lighting. The appliances, aside from the range, are a mix of Sub-Zero, Thermador and Bosch with panels on everything.
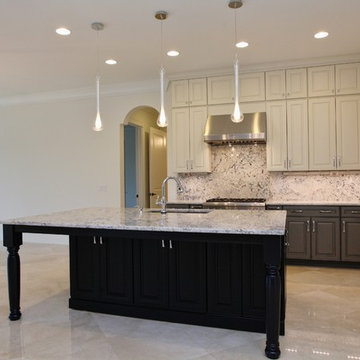
This modern mansion has a grand entrance indeed. To the right is a glorious 3 story stairway with custom iron and glass stair rail. The dining room has dramatic black and gold metallic accents. To the left is a home office, entrance to main level master suite and living area with SW0077 Classic French Gray fireplace wall highlighted with golden glitter hand applied by an artist. Light golden crema marfil stone tile floors, columns and fireplace surround add warmth. The chandelier is surrounded by intricate ceiling details. Just around the corner from the elevator we find the kitchen with large island, eating area and sun room. The SW 7012 Creamy walls and SW 7008 Alabaster trim and ceilings calm the beautiful home.
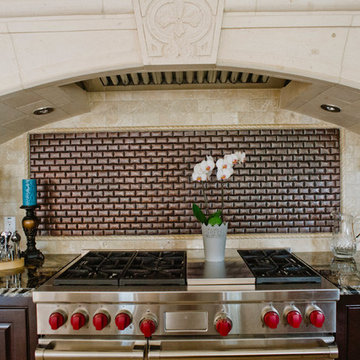
This spicy Hacienda style kitchen is candy for the eyes. Features include:
Custom carved Cantera stone range hood
Copper Sconce Lighting
Copper farmhouse sink and Copper Vegetable sink
Copper kitchen backsplash tile
Stainless steel appliances
Granite Counters
Drive up to practical luxury in this Hill Country Spanish Style home. The home is a classic hacienda architecture layout. It features 5 bedrooms, 2 outdoor living areas, and plenty of land to roam.
Classic materials used include:
Saltillo Tile - also known as terracotta tile, Spanish tile, Mexican tile, or Quarry tile
Cantera Stone - feature in Pinon, Tobacco Brown and Recinto colors
Copper sinks and copper sconce lighting
Travertine Flooring
Cantera Stone tile
Brick Pavers
Photos Provided by
April Mae Creative
aprilmaecreative.com
Tile provided by Rustico Tile and Stone - RusticoTile.com or call (512) 260-9111 / info@rusticotile.com
Construction by MelRay Corporation
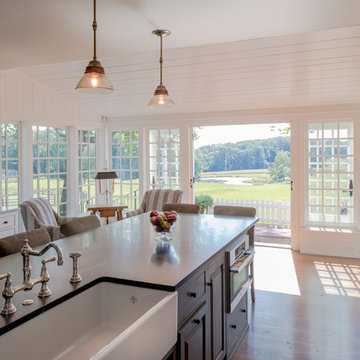
Photographer: Angle Eye Photography
Ispirazione per un'ampia cucina tradizionale con lavello stile country, ante con bugna sagomata, ante bianche, top in saponaria, elettrodomestici in acciaio inossidabile e pavimento in legno massello medio
Ispirazione per un'ampia cucina tradizionale con lavello stile country, ante con bugna sagomata, ante bianche, top in saponaria, elettrodomestici in acciaio inossidabile e pavimento in legno massello medio
Cucine ampie beige - Foto e idee per arredare
5
