Cucine american style - Foto e idee per arredare
Filtra anche per:
Budget
Ordina per:Popolari oggi
141 - 160 di 1.171 foto
1 di 3
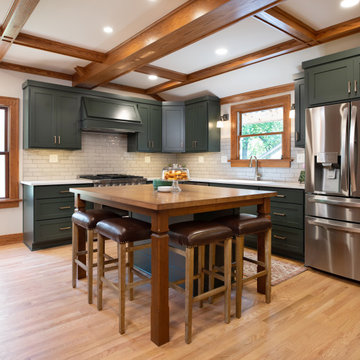
Beautiful custom Shaker cabinets finished in SW Foxhall Green. Set the stage for this Craftsman kitchen remodel
Esempio di un cucina con isola centrale stile americano di medie dimensioni con lavello a vasca singola, ante in stile shaker, ante verdi, top in legno, paraspruzzi bianco, paraspruzzi con piastrelle diamantate, elettrodomestici in acciaio inossidabile, parquet chiaro e travi a vista
Esempio di un cucina con isola centrale stile americano di medie dimensioni con lavello a vasca singola, ante in stile shaker, ante verdi, top in legno, paraspruzzi bianco, paraspruzzi con piastrelle diamantate, elettrodomestici in acciaio inossidabile, parquet chiaro e travi a vista
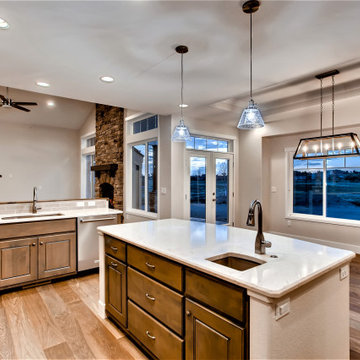
Idee per una grande cucina american style con lavello sottopiano, ante con bugna sagomata, ante in legno bruno, top in quarzite, paraspruzzi beige, paraspruzzi con piastrelle diamantate, elettrodomestici in acciaio inossidabile, pavimento in legno massello medio, pavimento marrone, top beige e soffitto ribassato
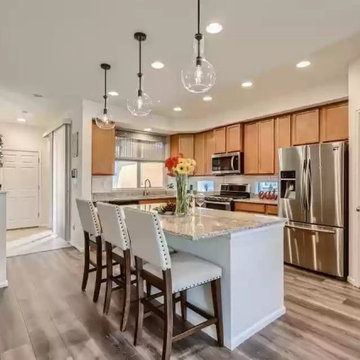
Two-Story home with full unfinished basement, 4 bdrms, 3 full bthrms, 1/2 bthrm, 2-car garage, side yard.
Foto di una cucina stile americano di medie dimensioni con ante con riquadro incassato, ante in legno chiaro, top in granito, top grigio, lavello a doppia vasca, paraspruzzi beige, paraspruzzi con piastrelle in ceramica, elettrodomestici in acciaio inossidabile, pavimento in laminato, pavimento grigio e soffitto in legno
Foto di una cucina stile americano di medie dimensioni con ante con riquadro incassato, ante in legno chiaro, top in granito, top grigio, lavello a doppia vasca, paraspruzzi beige, paraspruzzi con piastrelle in ceramica, elettrodomestici in acciaio inossidabile, pavimento in laminato, pavimento grigio e soffitto in legno
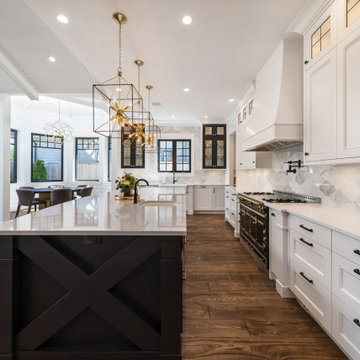
With two teen daughters, a one bathroom house isn’t going to cut it. In order to keep the peace, our clients tore down an existing house in Richmond, BC to build a dream home suitable for a growing family. The plan. To keep the business on the main floor, complete with gym and media room, and have the bedrooms on the upper floor to retreat to for moments of tranquility. Designed in an Arts and Crafts manner, the home’s facade and interior impeccably flow together. Most of the rooms have craftsman style custom millwork designed for continuity. The highlight of the main floor is the dining room with a ridge skylight where ship-lap and exposed beams are used as finishing touches. Large windows were installed throughout to maximize light and two covered outdoor patios built for extra square footage. The kitchen overlooks the great room and comes with a separate wok kitchen. You can never have too many kitchens! The upper floor was designed with a Jack and Jill bathroom for the girls and a fourth bedroom with en-suite for one of them to move to when the need presents itself. Mom and dad thought things through and kept their master bedroom and en-suite on the opposite side of the floor. With such a well thought out floor plan, this home is sure to please for years to come.
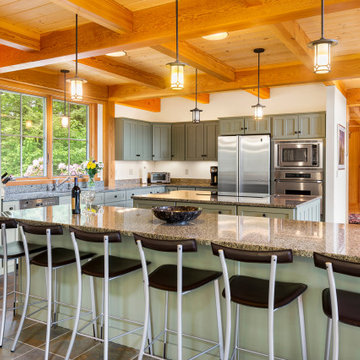
Immagine di una grande cucina american style con lavello sottopiano, ante in stile shaker, ante verdi, top in granito, elettrodomestici in acciaio inossidabile, pavimento in ardesia, 2 o più isole, pavimento grigio e travi a vista
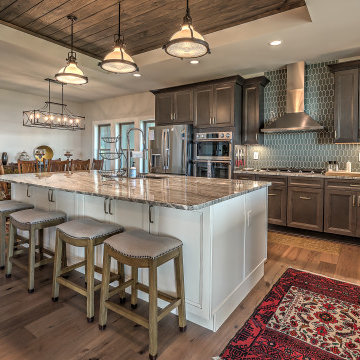
scenic view kitchen
Foto di un'ampia cucina stile americano con lavello a vasca singola, ante in stile shaker, ante grigie, top in granito, paraspruzzi verde, paraspruzzi con piastrelle in ceramica, elettrodomestici in acciaio inossidabile, parquet chiaro, pavimento marrone, top grigio e soffitto ribassato
Foto di un'ampia cucina stile americano con lavello a vasca singola, ante in stile shaker, ante grigie, top in granito, paraspruzzi verde, paraspruzzi con piastrelle in ceramica, elettrodomestici in acciaio inossidabile, parquet chiaro, pavimento marrone, top grigio e soffitto ribassato
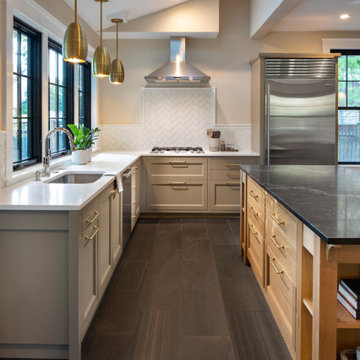
Immagine di una grande cucina stile americano chiusa con lavello sottopiano, ante con riquadro incassato, ante grigie, top in quarzo composito, paraspruzzi bianco, paraspruzzi con piastrelle diamantate, elettrodomestici in acciaio inossidabile, pavimento in ardesia, pavimento grigio, top multicolore e soffitto a volta
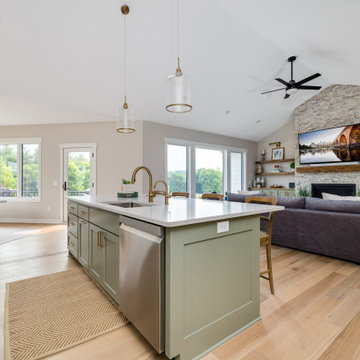
A California coastal design with this custom home new build. Here we're showcasing the kitchen with two-tone shaker cabinetry with an off-white and custom green island. An artisan-style backsplash, quartz countertops, and pops of gold and stained wood throughout. Vaulted ceiling with an open concept into the living room and dining space.
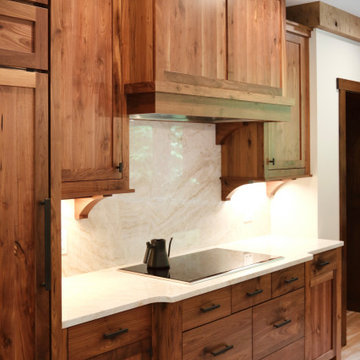
Walnut cabinets with natural finish, Taj Mahal counters and backsplash, porcelain farmhouse sink, timber beam ceiling
Foto di una grande cucina american style con ante con riquadro incassato, top in quarzite, paraspruzzi beige, paraspruzzi in lastra di pietra, elettrodomestici in acciaio inossidabile, pavimento in legno massello medio, top beige, travi a vista, lavello stile country, ante in legno bruno e pavimento marrone
Foto di una grande cucina american style con ante con riquadro incassato, top in quarzite, paraspruzzi beige, paraspruzzi in lastra di pietra, elettrodomestici in acciaio inossidabile, pavimento in legno massello medio, top beige, travi a vista, lavello stile country, ante in legno bruno e pavimento marrone
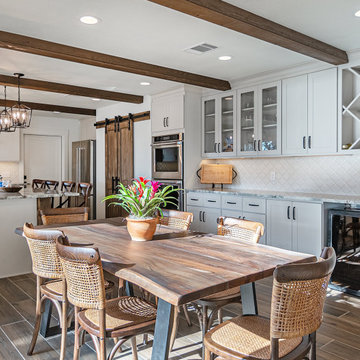
1960s lake home renovated for next generation owners introducing abundant natural lighting, modern finishes, and energy efficiency throughout the design. Kitchen/Dining Room enlarged for better flow and family gathering.
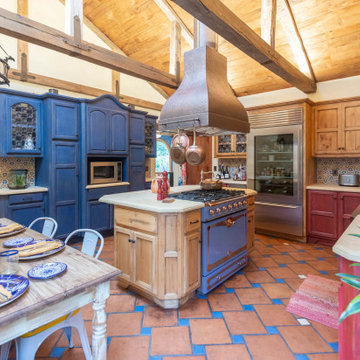
Foto di una cucina american style con lavello stile country, ante con riquadro incassato, ante blu, paraspruzzi multicolore, elettrodomestici colorati, pavimento multicolore, top beige, soffitto a volta e soffitto in legno
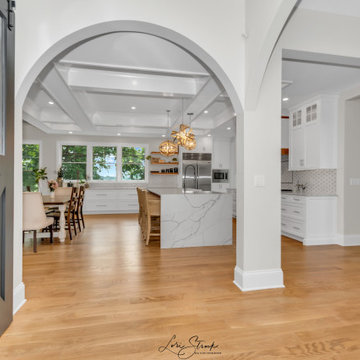
Beautiful, bright open kitchen with gorgeous waterfall island.
Immagine di una cucina american style con ante in stile shaker, ante bianche, top in quarzo composito, paraspruzzi bianco, elettrodomestici in acciaio inossidabile, pavimento in legno massello medio, pavimento marrone, top bianco e soffitto a cassettoni
Immagine di una cucina american style con ante in stile shaker, ante bianche, top in quarzo composito, paraspruzzi bianco, elettrodomestici in acciaio inossidabile, pavimento in legno massello medio, pavimento marrone, top bianco e soffitto a cassettoni

Ispirazione per una grande cucina american style con lavello sottopiano, ante in stile shaker, ante in legno scuro, top in granito, elettrodomestici in acciaio inossidabile, parquet chiaro, pavimento marrone, top grigio e travi a vista

The open concept Great Room includes the Kitchen, Breakfast, Dining, and Living spaces. The dining room is visually and physically separated by built-in shelves and a coffered ceiling. Windows and french doors open from this space into the adjacent Sunroom. The wood cabinets and trim detail present throughout the rest of the home are highlighted here, brightened by the many windows, with views to the lush back yard. The large island features a pull-out marble prep table for baking, and the counter is home to the grocery pass-through to the Mudroom / Butler's Pantry.
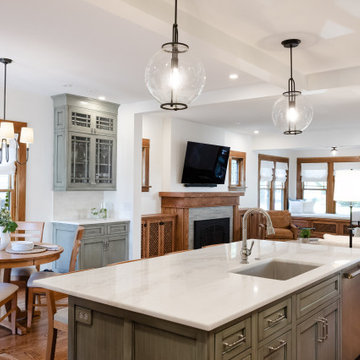
Island
Immagine di una cucina american style di medie dimensioni con lavello a doppia vasca, ante a filo, ante verdi, top in quarzite, paraspruzzi beige, paraspruzzi con piastrelle in ceramica, elettrodomestici in acciaio inossidabile, parquet scuro, pavimento marrone, top grigio e soffitto a cassettoni
Immagine di una cucina american style di medie dimensioni con lavello a doppia vasca, ante a filo, ante verdi, top in quarzite, paraspruzzi beige, paraspruzzi con piastrelle in ceramica, elettrodomestici in acciaio inossidabile, parquet scuro, pavimento marrone, top grigio e soffitto a cassettoni
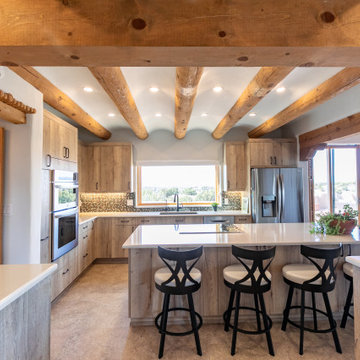
Ispirazione per un'ampia cucina american style con lavello sottopiano, ante lisce, ante in legno chiaro, top in quarzo composito, paraspruzzi multicolore, elettrodomestici in acciaio inossidabile, pavimento in vinile, pavimento beige, top bianco e travi a vista
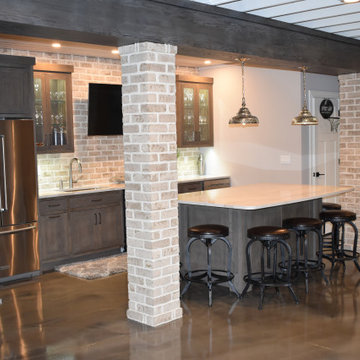
Entire basement finish-out project in new home
Immagine di una grande cucina american style con lavello sottopiano, ante a filo, ante in legno bruno, top in quarzo composito, paraspruzzi multicolore, paraspruzzi in mattoni, elettrodomestici in acciaio inossidabile, pavimento in cemento, pavimento multicolore, top multicolore e travi a vista
Immagine di una grande cucina american style con lavello sottopiano, ante a filo, ante in legno bruno, top in quarzo composito, paraspruzzi multicolore, paraspruzzi in mattoni, elettrodomestici in acciaio inossidabile, pavimento in cemento, pavimento multicolore, top multicolore e travi a vista
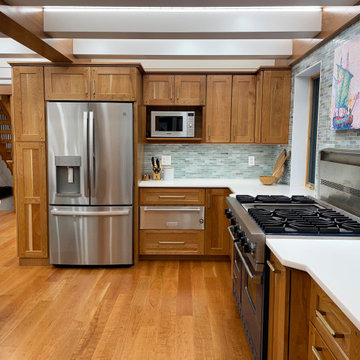
Foto di una grande cucina ad ambiente unico american style con lavello sottopiano, ante in stile shaker, ante in legno scuro, top in superficie solida, paraspruzzi blu, paraspruzzi con piastrelle di vetro, elettrodomestici in acciaio inossidabile, pavimento in legno massello medio, 2 o più isole, top bianco e travi a vista
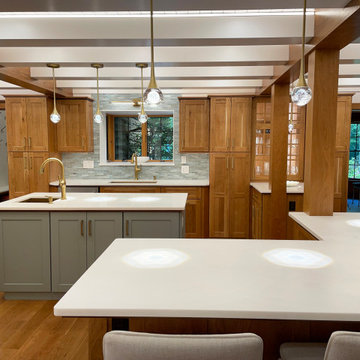
Esempio di una grande cucina ad ambiente unico stile americano con lavello sottopiano, ante in stile shaker, ante in legno scuro, top in superficie solida, paraspruzzi blu, paraspruzzi con piastrelle di vetro, elettrodomestici in acciaio inossidabile, pavimento in legno massello medio, 2 o più isole, top bianco e travi a vista
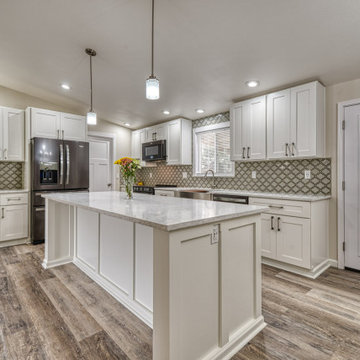
We did a major remodel on this home providing a larger kitchen, updating the lighting layout, and making this kitchen more functional by adding this big beautiful island that we custom made. Then we fabricated and installed Spectrum tranquility quartz for the countertops, then we installed a Bedrosians glass mosaic for the backsplash. We also installed this Lvp flooring from surfaceart throughout the entire home. This flooring is wonderful because it has a nice texture.
Cucine american style - Foto e idee per arredare
8