Cucine american style con top in acciaio inossidabile - Foto e idee per arredare
Filtra anche per:
Budget
Ordina per:Popolari oggi
101 - 120 di 141 foto
1 di 3
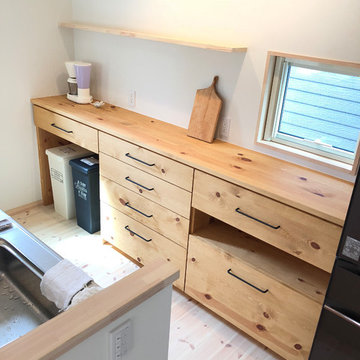
対面キッチンの背面収納のデザイン、制作を得意としております。
木のカップボードというと、見た目重視と思われるかもしれませんが、ミリ単位に自由に設計できるので、使いやすさが格段にあがります。
なかでも、私が重要視して設計するのは、
1:片付けのゼロ動線
2:収納ゴールデンゾーンの使い方
3:使いかけ食材の定位置
4:ゴミ箱収納
5:実質ギリギリ踏み台無し高さ
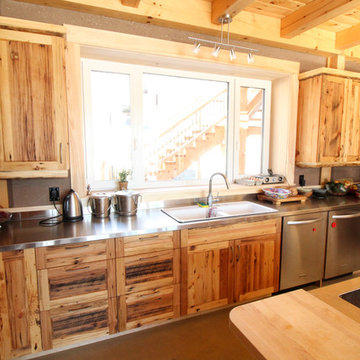
Immagine di una grande cucina stile americano con lavello a doppia vasca, ante a filo, ante in legno chiaro, top in acciaio inossidabile, paraspruzzi grigio, paraspruzzi con piastrelle in pietra, elettrodomestici in acciaio inossidabile e pavimento in cemento
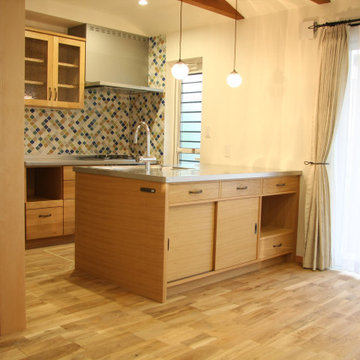
最初は、システムキッチンで考えられていたのですが
リフォームなのでどうしてもとれない耐力壁や
部屋の大きさなどの関係で、希望通りのフラットな
対面キッチンが思うようにはまらなかったのが発端。
相談を受けて提案させていただいたのは2列配列。
ミヤカグでオーダーキッチンを作らせていただく場合
普通に1列のよくある対面ではなく
L型、U型、2列などのちょっと変わった形が多いのは
既成のシステムキッチンでうまくはまらない・・・
そんな時こそ、mm単位で作れるオーダーキッチンの出番という実情もあります(笑)
というわけで今回も、最初のプランよりも90度向きを変えた
2列配列(コンロが壁側)に決定。
壁側にコンロを配置すると吸い上げもいいし、動線も短く作れるし
おしゃれなタイル使えるし!いいこといっぱいなんですよ!
今回もコラベルという人気のモザイクタイルを選ばれました。
色の配色は奥さまが悩まれて決定されました!レモン色が利いててカワイイ!
キッチンの材質はオーク材。
床をオーク無垢を使われていたのでキッチンも素材を合わせました。
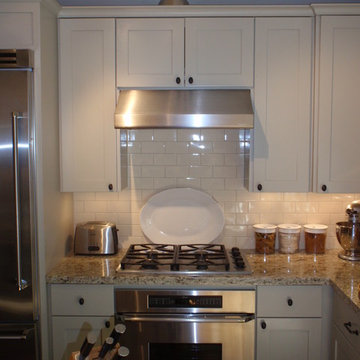
Houston Height 1920's bungalow renovation. Ceilings were vaulted, and the doors and openings aligned to maximize an open plan yet maintain the traditional craftsman architecture.
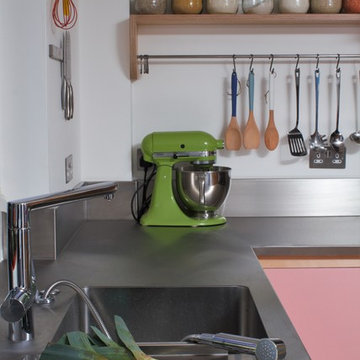
Charlie O'Beirne
Sustainable Kitchens - Colour by Numbers Kitchen. Colourful flat panel plywood kitchen. Stainless steel worktops with a built in sink, Brohe tap, and drainer sit amongst colourful kitchen equipment including a Kenwood mixer and exposed oak shelving with hanging rail. The cabinet visible is painted in Farrow & Ball Nancy's Blushes.
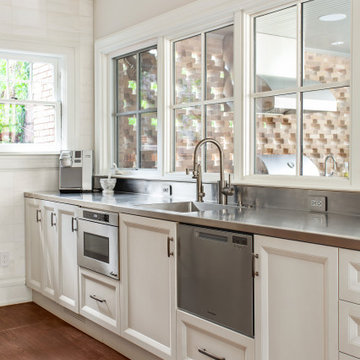
Avid cooks and entertainers purchased this 1925 Tudor home that had only been partially renovated in the 80's. Cooking is a very important part of this hobby chef's life and so we really had to make the best use of space and storage in this kitchen. Modernizing while achieving maximum functionality, and opening up to the family room were all on the "must" list, and a custom banquette and large island helps for parties and large entertaining gatherings.
Cabinets are from Cabico, their Elmwood series in both white paint, and walnut in a natural stained finish. Stainless steel counters wrap the perimeter, while Caesarstone quartz is used on the island. The seated part of the island is walnut to match the cabinetry. The backsplash is a mosaic from Marble Systems. The shelving unit on the wall is custom built to utilize the small wall space and get additional open storage for everyday items.
A 3 foot Galley sink is the main focus of the island, and acts as a workhorse prep and cooking space. This is aired with a faucet from Waterstone, with a matching at the prep sink on the exterior wall and a potfiller over the Dacor Range. Built-in Subzero Refrigerator and Freezer columns provide plenty of fresh food storage options. In the prep area along the exterior wall, a built in ice maker, microwave drawer, warming drawer, and additional/secondary dishwasher drawer helps the second cook during larger party prep.

Esempio di una piccola cucina stile americano con lavello sottopiano, ante a filo, ante bianche, top in acciaio inossidabile e pavimento grigio
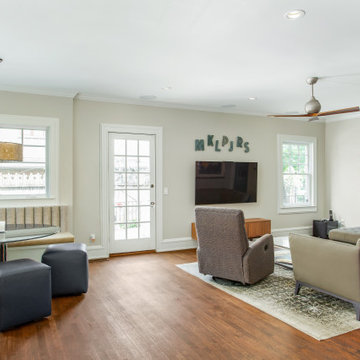
Avid cooks and entertainers purchased this 1925 Tudor home that had only been partially renovated in the 80's. Cooking is a very important part of this hobby chef's life and so we really had to make the best use of space and storage in this kitchen. Modernizing while achieving maximum functionality, and opening up to the family room were all on the "must" list, and a custom banquette and large island helps for parties and large entertaining gatherings.
Cabinets are from Cabico, their Elmwood series in both white paint, and walnut in a natural stained finish. Stainless steel counters wrap the perimeter, while Caesarstone quartz is used on the island. The seated part of the island is walnut to match the cabinetry. The backsplash is a mosaic from Marble Systems. The shelving unit on the wall is custom built to utilize the small wall space and get additional open storage for everyday items.
A 3 foot Galley sink is the main focus of the island, and acts as a workhorse prep and cooking space. This is aired with a faucet from Waterstone, with a matching at the prep sink on the exterior wall and a potfiller over the Dacor Range. Built-in Subzero Refrigerator and Freezer columns provide plenty of fresh food storage options. In the prep area along the exterior wall, a built in ice maker, microwave drawer, warming drawer, and additional/secondary dishwasher drawer helps the second cook during larger party prep.

Immagine di una cucina american style di medie dimensioni con lavello sottopiano, top in acciaio inossidabile, paraspruzzi con piastrelle diamantate e top marrone
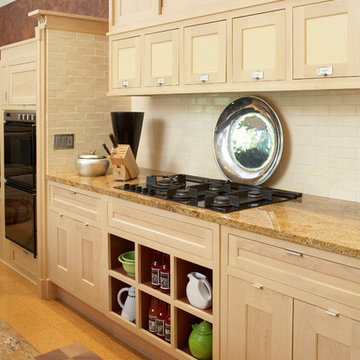
Immagine di un'ampia cucina stile americano con lavello integrato, ante in legno chiaro, top in acciaio inossidabile, paraspruzzi giallo, paraspruzzi con piastrelle in ceramica, elettrodomestici da incasso, pavimento in sughero, 2 o più isole e ante in stile shaker
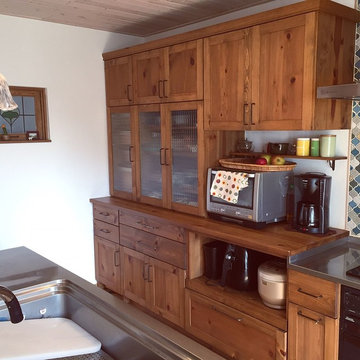
対面キッチンの背面収納のデザイン、制作を得意としております。
木のカップボードというと、見た目重視と思われるかもしれませんが、ミリ単位に自由に設計できるので、使いやすさが格段にあがります。
なかでも、私が重要視して設計するのは、
1:片付けのゼロ動線
2:収納ゴールデンゾーンの使い方
3:使いかけ食材の定位置
4:ゴミ箱収納
5:実質ギリギリ踏み台無し高さ

Foto di una cucina stile americano di medie dimensioni con lavello sottopiano, top in acciaio inossidabile, paraspruzzi con piastrelle diamantate, pavimento grigio e top marrone
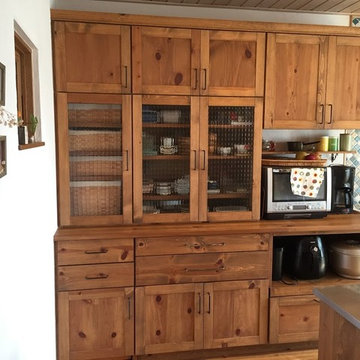
対面キッチンの背面収納のデザイン、制作を得意としております。
木のカップボードというと、見た目重視と思われるかもしれませんが、ミリ単位に自由に設計できるので、使いやすさが格段にあがります。
なかでも、私が重要視して設計するのは、
1:片付けのゼロ動線
2:収納ゴールデンゾーンの使い方
3:使いかけ食材の定位置
4:ゴミ箱収納
5:実質ギリギリ踏み台無し高さ
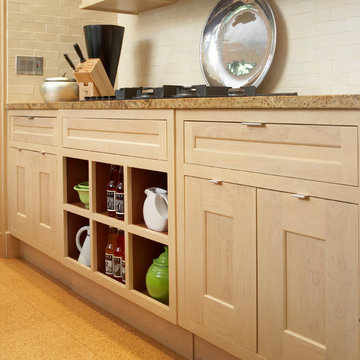
Ispirazione per un'ampia cucina american style con lavello integrato, ante in legno chiaro, top in acciaio inossidabile, paraspruzzi giallo, paraspruzzi con piastrelle in ceramica, elettrodomestici da incasso, pavimento in sughero, 2 o più isole e ante in stile shaker
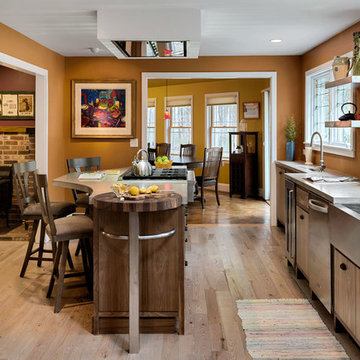
Photography by Rob Karosis of Rollingsford, NH
Esempio di una cucina american style di medie dimensioni con lavello stile country, ante lisce, ante in legno scuro, top in acciaio inossidabile, paraspruzzi arancione, elettrodomestici in acciaio inossidabile e parquet chiaro
Esempio di una cucina american style di medie dimensioni con lavello stile country, ante lisce, ante in legno scuro, top in acciaio inossidabile, paraspruzzi arancione, elettrodomestici in acciaio inossidabile e parquet chiaro
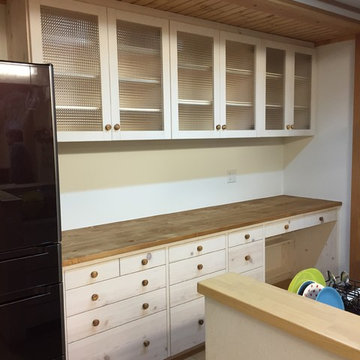
対面キッチンの背面収納のデザイン、制作を得意としております。
木のカップボードというと、見た目重視と思われるかもしれませんが、ミリ単位に自由に設計できるので、使いやすさが格段にあがります。
なかでも、私が重要視して設計するのは、
1:片付けのゼロ動線
2:収納ゴールデンゾーンの使い方
3:使いかけ食材の定位置
4:ゴミ箱収納
5:実質ギリギリ踏み台無し高さ
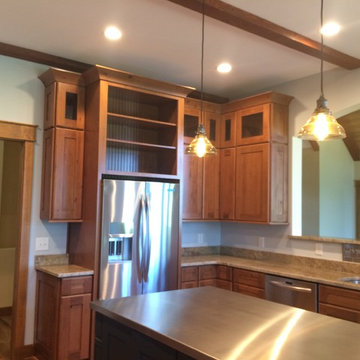
Esempio di una cucina american style con lavello sottopiano, ante in stile shaker, ante in legno scuro, top in acciaio inossidabile, paraspruzzi grigio, paraspruzzi con piastrelle a mosaico, elettrodomestici in acciaio inossidabile e pavimento in legno massello medio
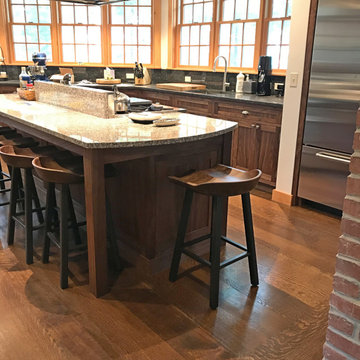
Hexagonal walled kitchen with windows on three sides and our walnut cabinets below. This view is also showing the island end view.
Ispirazione per un cucina con isola centrale stile americano con ante in stile shaker, top in acciaio inossidabile, pavimento in legno massello medio e pavimento marrone
Ispirazione per un cucina con isola centrale stile americano con ante in stile shaker, top in acciaio inossidabile, pavimento in legno massello medio e pavimento marrone
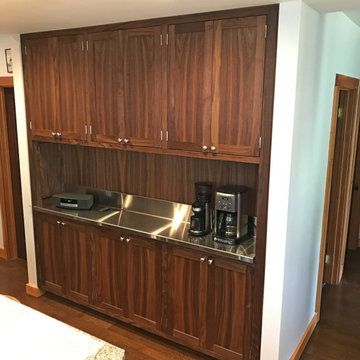
Coffee bar with grain-matched doors. There are small hidden side doors on either end of the stainless steel countertop that push to open revealing a small iphone charging station inside
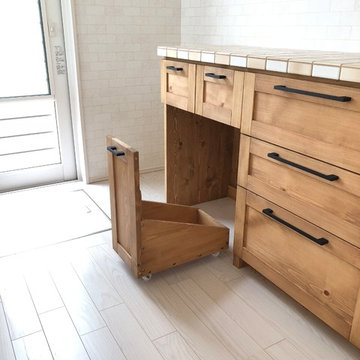
対面キッチンの背面収納のデザイン、制作を得意としております。
木のカップボードというと、見た目重視と思われるかもしれませんが、ミリ単位に自由に設計できるので、使いやすさが格段にあがります。
なかでも、私が重要視して設計するのは、
1:片付けのゼロ動線
2:収納ゴールデンゾーンの使い方
3:使いかけ食材の定位置
4:ゴミ箱収納
5:実質ギリギリ踏み台無し高さ
Cucine american style con top in acciaio inossidabile - Foto e idee per arredare
6