Cucine american style con soffitto in perlinato - Foto e idee per arredare
Filtra anche per:
Budget
Ordina per:Popolari oggi
61 - 80 di 105 foto
1 di 3
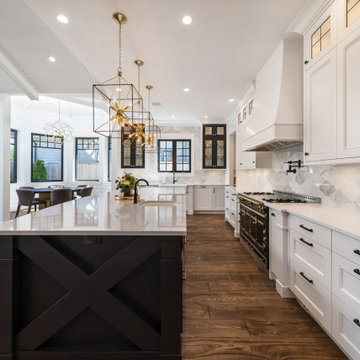
With two teen daughters, a one bathroom house isn’t going to cut it. In order to keep the peace, our clients tore down an existing house in Richmond, BC to build a dream home suitable for a growing family. The plan. To keep the business on the main floor, complete with gym and media room, and have the bedrooms on the upper floor to retreat to for moments of tranquility. Designed in an Arts and Crafts manner, the home’s facade and interior impeccably flow together. Most of the rooms have craftsman style custom millwork designed for continuity. The highlight of the main floor is the dining room with a ridge skylight where ship-lap and exposed beams are used as finishing touches. Large windows were installed throughout to maximize light and two covered outdoor patios built for extra square footage. The kitchen overlooks the great room and comes with a separate wok kitchen. You can never have too many kitchens! The upper floor was designed with a Jack and Jill bathroom for the girls and a fourth bedroom with en-suite for one of them to move to when the need presents itself. Mom and dad thought things through and kept their master bedroom and en-suite on the opposite side of the floor. With such a well thought out floor plan, this home is sure to please for years to come.
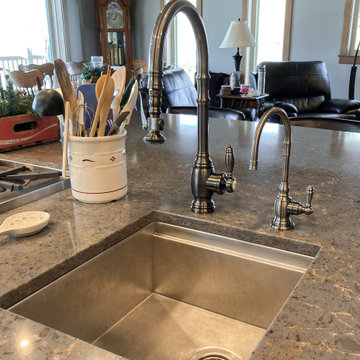
Hand-finished stainless farm sink and island prep sink made out of 316L Marine Grade stainless steel. The large workstation sink along the window boasts a beautiful view while prepping food or washing up after an evening of entertaining. Small workstation sink in the island for easy access beside the stunning range and hood. Custom cabinetry sets the look apart for a fully tailored result.
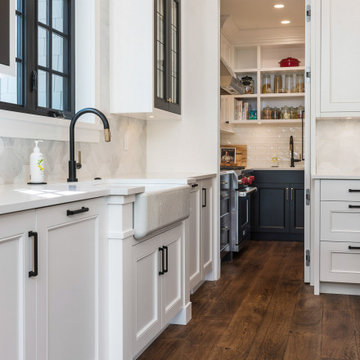
With two teen daughters, a one bathroom house isn’t going to cut it. In order to keep the peace, our clients tore down an existing house in Richmond, BC to build a dream home suitable for a growing family. The plan. To keep the business on the main floor, complete with gym and media room, and have the bedrooms on the upper floor to retreat to for moments of tranquility. Designed in an Arts and Crafts manner, the home’s facade and interior impeccably flow together. Most of the rooms have craftsman style custom millwork designed for continuity. The highlight of the main floor is the dining room with a ridge skylight where ship-lap and exposed beams are used as finishing touches. Large windows were installed throughout to maximize light and two covered outdoor patios built for extra square footage. The kitchen overlooks the great room and comes with a separate wok kitchen. You can never have too many kitchens! The upper floor was designed with a Jack and Jill bathroom for the girls and a fourth bedroom with en-suite for one of them to move to when the need presents itself. Mom and dad thought things through and kept their master bedroom and en-suite on the opposite side of the floor. With such a well thought out floor plan, this home is sure to please for years to come.
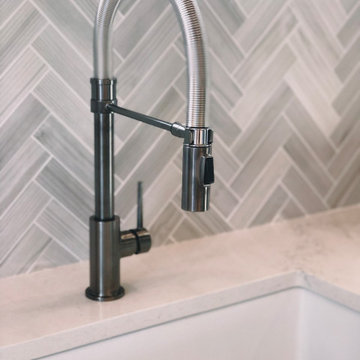
This beautiful kitchen incorporates both modern and craftsman styles which elegantly compliment each other. The warmth from the ceiling gives the space a more natural, warm feeling. In contrast, the shaker style blue and white cabinetry generates a crisp and clean feeling. Like silty and sweet, these two stiles combined creates an environment to be savored! This kitchen is sophisticated yet inviting, finished just in time to enjoy the holidays with family and friends!
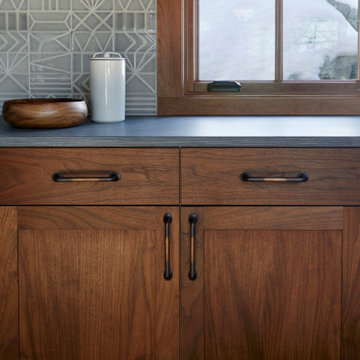
Foto di un'ampia cucina american style con lavello a vasca singola, ante con bugna sagomata, ante in legno scuro, top in saponaria, paraspruzzi grigio, paraspruzzi in gres porcellanato, elettrodomestici in acciaio inossidabile, pavimento in legno massello medio, pavimento marrone, top grigio e soffitto in perlinato
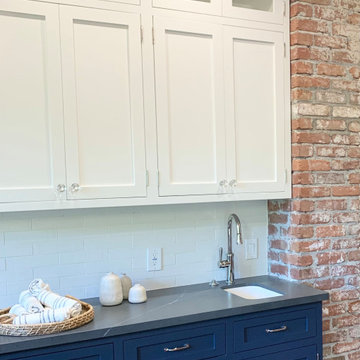
The Client is a baker and needs a special, custom baking station to store all her specialty appliances and baking supplies. The soapstone countertop is a great solution for a baker!
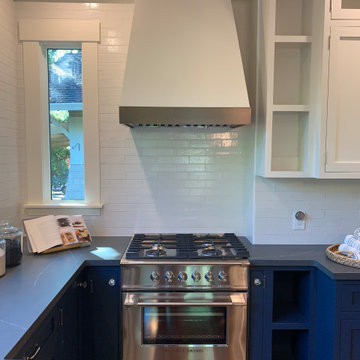
Nooks, crannies, corners and edges were a blessing and a curse in the design of this craftsman kitchen. It's such a fun design challenge to work with really quirky existing architecture. A free standing, Fisher and Paykel professional style range was installed under a custom built hood.
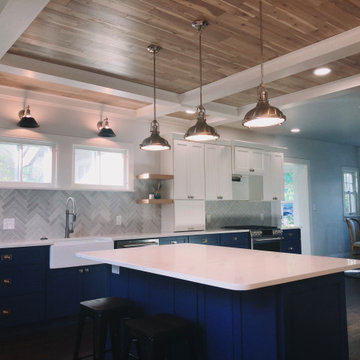
This beautiful kitchen incorporates both modern and craftsman styles which elegantly compliment each other. The warmth from the ceiling gives the space a more natural, warm feeling. In contrast, the shaker style blue and white cabinetry generates a crisp and clean feeling. Like silty and sweet, these two stiles combined creates an environment to be savored! This kitchen is sophisticated yet inviting, finished just in time to enjoy the holidays with family and friends!
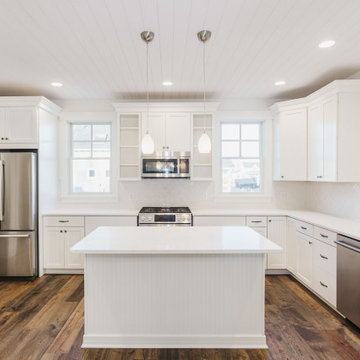
Friends and family are welcomed into the Spruce Cottage Home by an expansive front porch stretching the width of the home.
Inside, the open dining, kitchen, and living rooms unite as one great room creating the quintessential heart of the home. With numerous large windows and cozy built-ins the Spruce is the epitome of warmth and comfort.
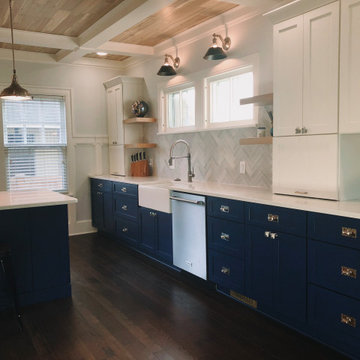
This beautiful kitchen incorporates both modern and craftsman styles which elegantly compliment each other. The warmth from the ceiling gives the space a more natural, warm feeling. In contrast, the shaker style blue and white cabinetry generates a crisp and clean feeling. Like silty and sweet, these two stiles combined creates an environment to be savored! This kitchen is sophisticated yet inviting, finished just in time to enjoy the holidays with family and friends!
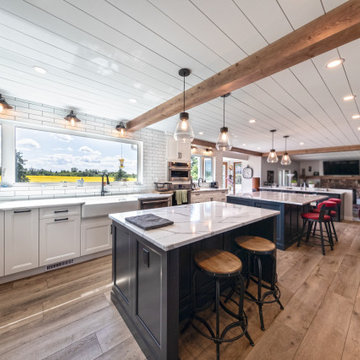
Our clients with an acreage in Sturgeon County backing onto the Sturgeon River wanted to completely update and re-work the floorplan of their late 70's era home's main level to create a more open and functional living space. Their living room became a large dining room with a farmhouse style fireplace and mantle, and their kitchen / nook plus dining room became a very large custom chef's kitchen with 3 islands! Add to that a brand new bathroom with steam shower and back entry mud room / laundry room with custom cabinetry and double barn doors. Extensive use of shiplap, open beams, and unique accent lighting completed the look of their modern farmhouse / craftsman styled main floor. Beautiful!
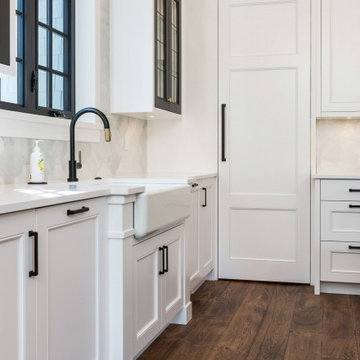
With two teen daughters, a one bathroom house isn’t going to cut it. In order to keep the peace, our clients tore down an existing house in Richmond, BC to build a dream home suitable for a growing family. The plan. To keep the business on the main floor, complete with gym and media room, and have the bedrooms on the upper floor to retreat to for moments of tranquility. Designed in an Arts and Crafts manner, the home’s facade and interior impeccably flow together. Most of the rooms have craftsman style custom millwork designed for continuity. The highlight of the main floor is the dining room with a ridge skylight where ship-lap and exposed beams are used as finishing touches. Large windows were installed throughout to maximize light and two covered outdoor patios built for extra square footage. The kitchen overlooks the great room and comes with a separate wok kitchen. You can never have too many kitchens! The upper floor was designed with a Jack and Jill bathroom for the girls and a fourth bedroom with en-suite for one of them to move to when the need presents itself. Mom and dad thought things through and kept their master bedroom and en-suite on the opposite side of the floor. With such a well thought out floor plan, this home is sure to please for years to come.
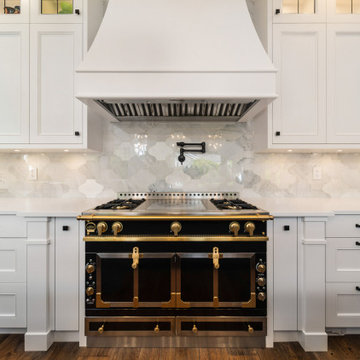
With two teen daughters, a one bathroom house isn’t going to cut it. In order to keep the peace, our clients tore down an existing house in Richmond, BC to build a dream home suitable for a growing family. The plan. To keep the business on the main floor, complete with gym and media room, and have the bedrooms on the upper floor to retreat to for moments of tranquility. Designed in an Arts and Crafts manner, the home’s facade and interior impeccably flow together. Most of the rooms have craftsman style custom millwork designed for continuity. The highlight of the main floor is the dining room with a ridge skylight where ship-lap and exposed beams are used as finishing touches. Large windows were installed throughout to maximize light and two covered outdoor patios built for extra square footage. The kitchen overlooks the great room and comes with a separate wok kitchen. You can never have too many kitchens! The upper floor was designed with a Jack and Jill bathroom for the girls and a fourth bedroom with en-suite for one of them to move to when the need presents itself. Mom and dad thought things through and kept their master bedroom and en-suite on the opposite side of the floor. With such a well thought out floor plan, this home is sure to please for years to come.
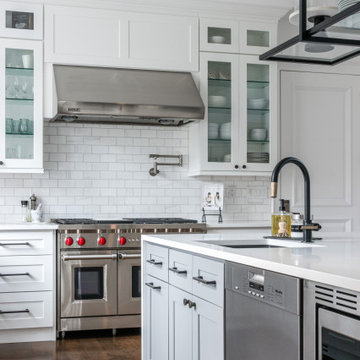
Immagine di una grande cucina stile americano con lavello sottopiano, ante in stile shaker, ante bianche, top in legno, paraspruzzi bianco, paraspruzzi con piastrelle diamantate, elettrodomestici in acciaio inossidabile, pavimento in legno massello medio, pavimento marrone, top bianco e soffitto in perlinato
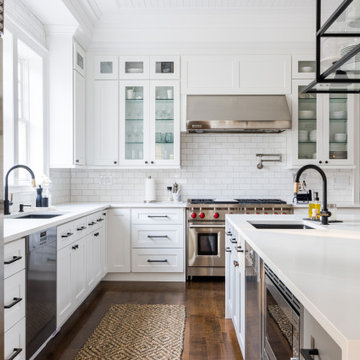
Immagine di una grande cucina american style con lavello sottopiano, ante in stile shaker, ante bianche, top in legno, paraspruzzi bianco, paraspruzzi con piastrelle diamantate, elettrodomestici in acciaio inossidabile, pavimento in legno massello medio, pavimento marrone, top bianco e soffitto in perlinato
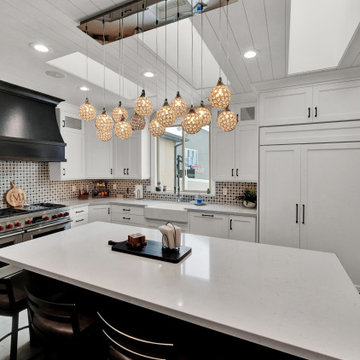
Updated kitchen
Esempio di una grande cucina american style con lavello stile country, ante in stile shaker, ante bianche, top in superficie solida, paraspruzzi con piastrelle a mosaico, elettrodomestici in acciaio inossidabile, pavimento in gres porcellanato, pavimento grigio, top grigio e soffitto in perlinato
Esempio di una grande cucina american style con lavello stile country, ante in stile shaker, ante bianche, top in superficie solida, paraspruzzi con piastrelle a mosaico, elettrodomestici in acciaio inossidabile, pavimento in gres porcellanato, pavimento grigio, top grigio e soffitto in perlinato
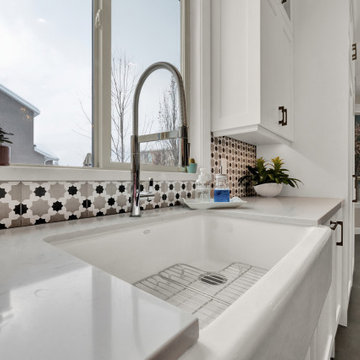
Updated kitchen
Foto di una grande cucina american style con lavello stile country, ante in stile shaker, ante bianche, top in superficie solida, paraspruzzi con piastrelle a mosaico, elettrodomestici in acciaio inossidabile, pavimento in gres porcellanato, pavimento grigio, top grigio e soffitto in perlinato
Foto di una grande cucina american style con lavello stile country, ante in stile shaker, ante bianche, top in superficie solida, paraspruzzi con piastrelle a mosaico, elettrodomestici in acciaio inossidabile, pavimento in gres porcellanato, pavimento grigio, top grigio e soffitto in perlinato
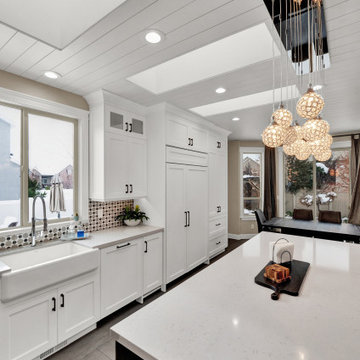
Updated kitchen
Ispirazione per una grande cucina stile americano con lavello stile country, ante in stile shaker, ante bianche, top in superficie solida, paraspruzzi con piastrelle a mosaico, elettrodomestici in acciaio inossidabile, pavimento in gres porcellanato, pavimento grigio, top grigio e soffitto in perlinato
Ispirazione per una grande cucina stile americano con lavello stile country, ante in stile shaker, ante bianche, top in superficie solida, paraspruzzi con piastrelle a mosaico, elettrodomestici in acciaio inossidabile, pavimento in gres porcellanato, pavimento grigio, top grigio e soffitto in perlinato
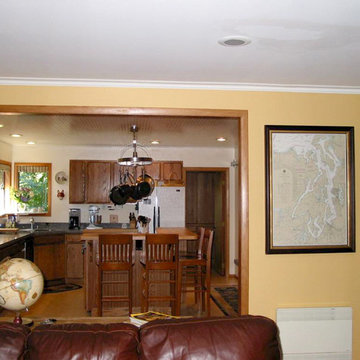
This kitchen originally had five doors into it and a pass though. By closing in one door and removing the wall under the pass through, the kitchen was opened up to the family room and more wall space was provided for cabinetry.
The original oak cabinets were recycled and new matching cabinets were added. Countertops are quartz by Silestone.
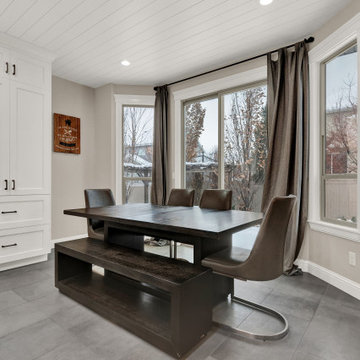
Updated kitchen
Foto di una grande cucina stile americano con lavello stile country, ante in stile shaker, ante bianche, top in superficie solida, paraspruzzi con piastrelle a mosaico, elettrodomestici in acciaio inossidabile, pavimento in gres porcellanato, pavimento grigio, top grigio e soffitto in perlinato
Foto di una grande cucina stile americano con lavello stile country, ante in stile shaker, ante bianche, top in superficie solida, paraspruzzi con piastrelle a mosaico, elettrodomestici in acciaio inossidabile, pavimento in gres porcellanato, pavimento grigio, top grigio e soffitto in perlinato
Cucine american style con soffitto in perlinato - Foto e idee per arredare
4