Cucine american style con penisola - Foto e idee per arredare
Filtra anche per:
Budget
Ordina per:Popolari oggi
61 - 80 di 3.165 foto
1 di 3
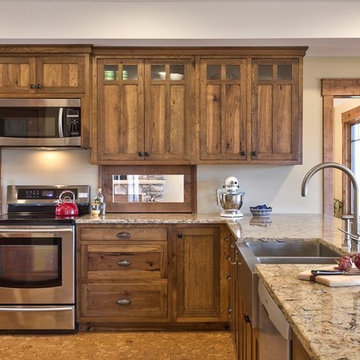
Pizza oven room through weathersealed door and windows.
Immagine di una cucina stile americano di medie dimensioni con lavello stile country, ante in stile shaker, ante in legno bruno, top in granito, elettrodomestici in acciaio inossidabile, pavimento in sughero, penisola e pavimento marrone
Immagine di una cucina stile americano di medie dimensioni con lavello stile country, ante in stile shaker, ante in legno bruno, top in granito, elettrodomestici in acciaio inossidabile, pavimento in sughero, penisola e pavimento marrone

Idee per una piccola cucina ad U stile americano con ante in stile shaker, ante in legno chiaro, top in granito, paraspruzzi multicolore, paraspruzzi con piastrelle in ceramica, elettrodomestici in acciaio inossidabile, penisola e top verde
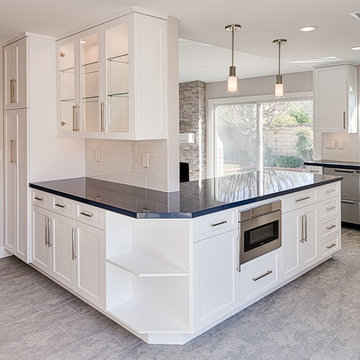
Mel Carll
Foto di una grande cucina american style con lavello sottopiano, ante in stile shaker, ante bianche, top in quarzo composito, paraspruzzi bianco, paraspruzzi con piastrelle diamantate, elettrodomestici in acciaio inossidabile, pavimento in gres porcellanato, penisola, pavimento grigio e top nero
Foto di una grande cucina american style con lavello sottopiano, ante in stile shaker, ante bianche, top in quarzo composito, paraspruzzi bianco, paraspruzzi con piastrelle diamantate, elettrodomestici in acciaio inossidabile, pavimento in gres porcellanato, penisola, pavimento grigio e top nero
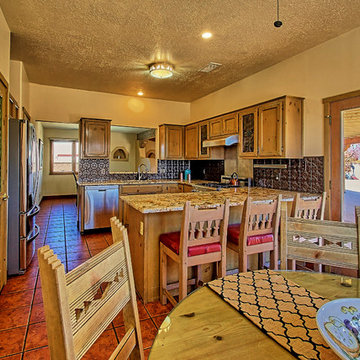
Listed by Lynn Martinez, Coldwell Banker Legacy
505-263-6369
Furniture Provided by CORT
Immagine di una grande cucina stile americano con lavello a doppia vasca, ante in stile shaker, ante in legno chiaro, top in granito, paraspruzzi a effetto metallico, paraspruzzi con piastrelle di metallo, elettrodomestici in acciaio inossidabile, pavimento con piastrelle in ceramica e penisola
Immagine di una grande cucina stile americano con lavello a doppia vasca, ante in stile shaker, ante in legno chiaro, top in granito, paraspruzzi a effetto metallico, paraspruzzi con piastrelle di metallo, elettrodomestici in acciaio inossidabile, pavimento con piastrelle in ceramica e penisola
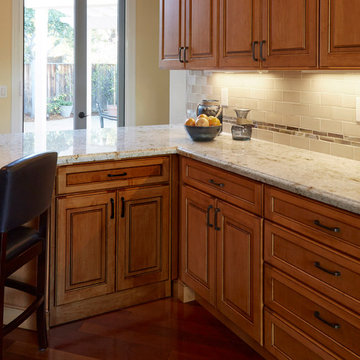
Foto di una grande cucina american style con lavello sottopiano, ante con bugna sagomata, ante in legno scuro, top in granito, paraspruzzi beige, paraspruzzi con piastrelle diamantate, elettrodomestici in acciaio inossidabile, pavimento in legno massello medio e penisola
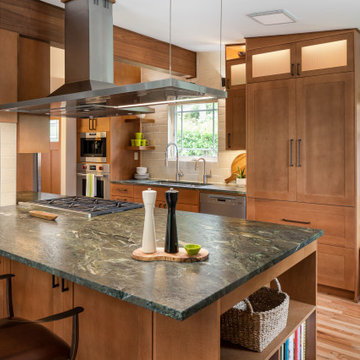
Esempio di una cucina stile americano di medie dimensioni con lavello sottopiano, ante in stile shaker, ante in legno scuro, top in granito, paraspruzzi beige, paraspruzzi con piastrelle diamantate, elettrodomestici in acciaio inossidabile, pavimento in legno massello medio, penisola, pavimento marrone e top verde
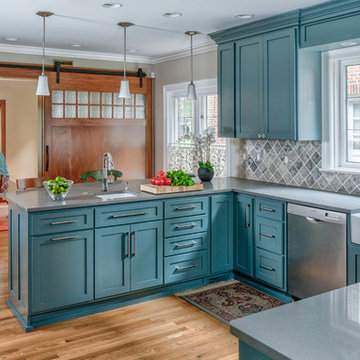
This delightful family lived with their traditional kitchen for several years before bringing me in to expand and modernize. The 1920’s Tudor had the typical compartmentalized rooms surrounding the kitchen. A previous owner had expanded it into the breakfast room, but hadn’t removed any walls. However, they placed a large addition in the rear which enabled us to remove the cramped ½ bath and practically inaccessible pantry for relocation.
By removing those walls, we were able to expand into a naturally-flowing U-shaped kitchen with a seating peninsula, adding a second prep sink for another cook. Removing the gas range, we added double ovens, an induction cooktop, and 30-inch-deep pantry cabinets, thus giving the full-depth refrigerator the appearance of a built-in. L-shaped, floating corner shelves with incorporated LED lights contribute to the openness. While we liked the idea of removing the wall to the existing dining room, the need to keep the family cat out of certain areas led us to remove only half, and installing a gorgeous barn door.
What would normally be considered an appliance garage is actually a recessed space into where we eventually put a new ½ bath, which provides an interesting defined shelf space within the bath.
Photography © 2017 by Adam Gibson
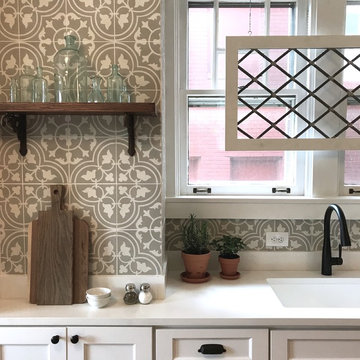
Esempio di una piccola cucina parallela american style con lavello sottopiano, ante in stile shaker, ante bianche, top in granito, paraspruzzi con piastrelle di cemento, elettrodomestici in acciaio inossidabile, pavimento in terracotta e penisola
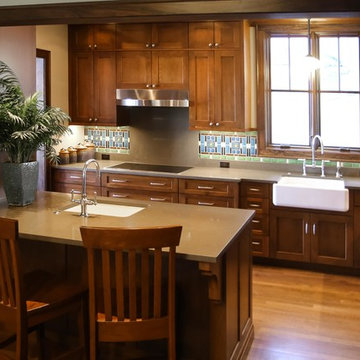
Design by Alan Halvorsen, Photography by Warren Johnson
Ispirazione per una cucina american style con lavello stile country, ante in stile shaker, ante in legno scuro, paraspruzzi multicolore, elettrodomestici in acciaio inossidabile, parquet chiaro, penisola, top in saponaria e paraspruzzi con piastrelle in ceramica
Ispirazione per una cucina american style con lavello stile country, ante in stile shaker, ante in legno scuro, paraspruzzi multicolore, elettrodomestici in acciaio inossidabile, parquet chiaro, penisola, top in saponaria e paraspruzzi con piastrelle in ceramica
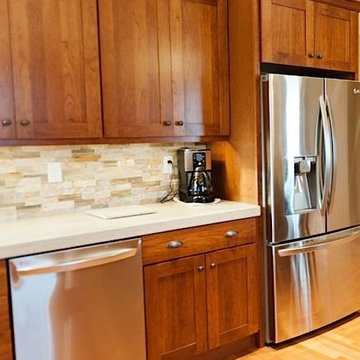
Foto di una cucina american style di medie dimensioni con lavello sottopiano, ante in stile shaker, ante in legno bruno, top in quarzo composito, paraspruzzi beige, paraspruzzi con piastrelle a listelli, elettrodomestici in acciaio inossidabile, parquet chiaro e penisola
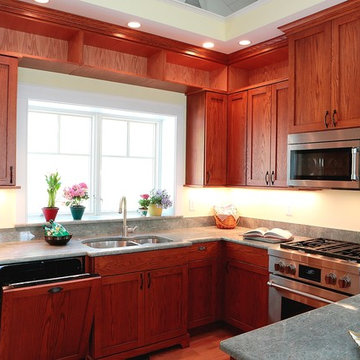
Photo by ImageArts, etc.
Ispirazione per una cucina stile americano di medie dimensioni con lavello a doppia vasca, ante in stile shaker, ante in legno scuro, elettrodomestici in acciaio inossidabile, parquet chiaro, penisola e pavimento beige
Ispirazione per una cucina stile americano di medie dimensioni con lavello a doppia vasca, ante in stile shaker, ante in legno scuro, elettrodomestici in acciaio inossidabile, parquet chiaro, penisola e pavimento beige
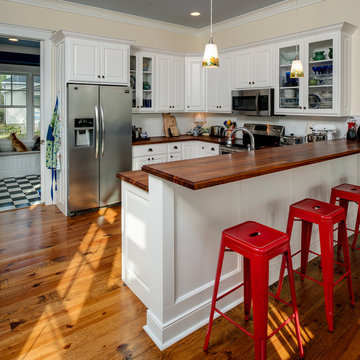
Esempio di una cucina stile americano di medie dimensioni con lavello a doppia vasca, ante con bugna sagomata, ante bianche, top in legno, paraspruzzi bianco, paraspruzzi con piastrelle in ceramica, elettrodomestici in acciaio inossidabile, pavimento in legno massello medio, penisola, pavimento marrone e top marrone
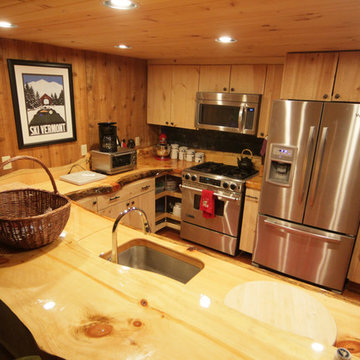
Bar Top details
Foto di una cucina stile americano di medie dimensioni con lavello sottopiano, ante lisce, ante in legno chiaro, top in legno, paraspruzzi a effetto metallico, paraspruzzi con piastrelle di metallo, elettrodomestici in acciaio inossidabile, pavimento in legno massello medio e penisola
Foto di una cucina stile americano di medie dimensioni con lavello sottopiano, ante lisce, ante in legno chiaro, top in legno, paraspruzzi a effetto metallico, paraspruzzi con piastrelle di metallo, elettrodomestici in acciaio inossidabile, pavimento in legno massello medio e penisola
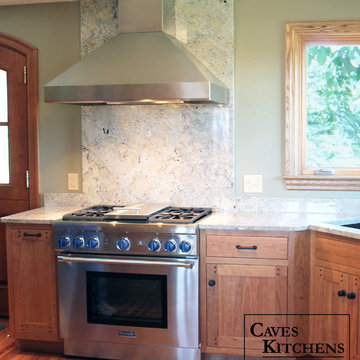
This natural cherry kitchen was custom built by our Caves Millwork Brand.
We designed the color palette to be soft and neutral with the granite countertop accentuating the cabinetry and continuing up the wall as the perfect back splash for the range area.
-Allison Caves, CKD
Caves Kitchens
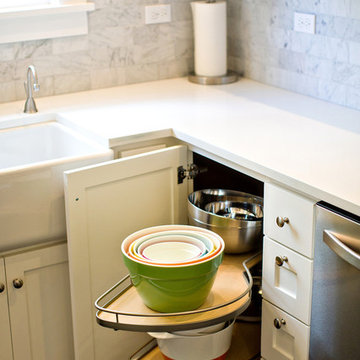
Detail view of my favorite corner unit, LeMans. Makes efficient use of the darkest corners, and allows homeowners to shed light on stored items! Photos by Boone Rodriguez
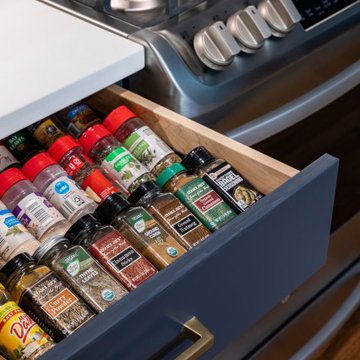
This bungalow kitchen was reincarnated by removing a wall between the kitchen and dining nook. By offsetting the peninsula cabinets there is room for seating and a generous new countertop area. The dark navy cabinets and white subway tile are a classic pairing in keeping with the age of the home. The clean lines of the natural Cherry Wood Hood brings warmth and harmony with the warm wood tones of the floor.
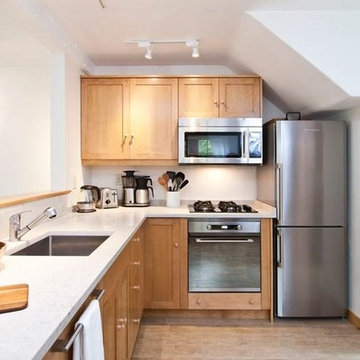
Tania
Foto di una piccola cucina american style con lavello sottopiano, ante in stile shaker, ante in legno chiaro, top in quarzo composito, paraspruzzi bianco, elettrodomestici in acciaio inossidabile, pavimento in laminato e penisola
Foto di una piccola cucina american style con lavello sottopiano, ante in stile shaker, ante in legno chiaro, top in quarzo composito, paraspruzzi bianco, elettrodomestici in acciaio inossidabile, pavimento in laminato e penisola
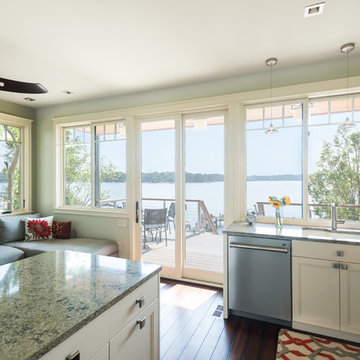
View from inside the new kitchen towards the water.
Photos by Kevin Wilson Photography
Idee per una piccola cucina stile americano con elettrodomestici in acciaio inossidabile, pavimento in bambù, penisola, lavello a vasca singola, ante con riquadro incassato, ante beige, top in superficie solida, paraspruzzi con piastrelle in ceramica e paraspruzzi beige
Idee per una piccola cucina stile americano con elettrodomestici in acciaio inossidabile, pavimento in bambù, penisola, lavello a vasca singola, ante con riquadro incassato, ante beige, top in superficie solida, paraspruzzi con piastrelle in ceramica e paraspruzzi beige
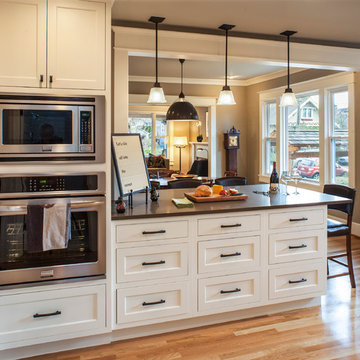
Craftsman style house opens up for better connection and more contemporary living. Removing a wall between the kitchen and dinning room and reconfiguring the stair layout allowed for more usable space and better circulation through the home. The double dormer addition upstairs allowed for a true Master Suite, complete with steam shower!
Photo: Pete Eckert
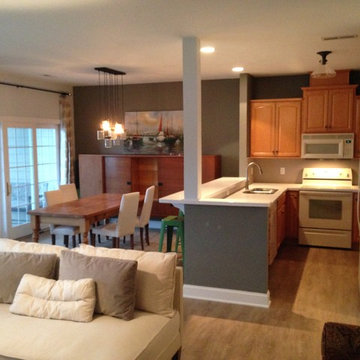
Idee per una piccola cucina stile americano con ante con bugna sagomata, ante in legno chiaro, top in superficie solida, elettrodomestici bianchi, parquet chiaro e penisola
Cucine american style con penisola - Foto e idee per arredare
4