Cucine american style chiuse - Foto e idee per arredare
Filtra anche per:
Budget
Ordina per:Popolari oggi
101 - 120 di 3.982 foto
1 di 3
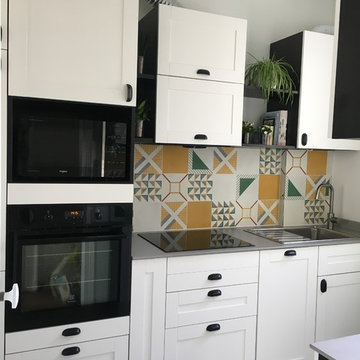
Sur la base d'un modèle Ikea, style Shaker, les rangements ont été rationalisés et optimisés.
Au sol, grès céram Fossil de Refin, les carreaux de crédence, très colorés, sont la série Rotterdam de Leroy-Merlin
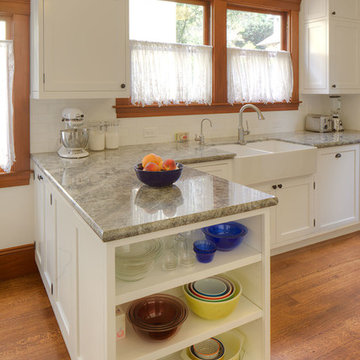
Francis Combes
Esempio di una grande cucina ad U american style chiusa con lavello stile country, ante in stile shaker, ante bianche, top in granito, paraspruzzi bianco, elettrodomestici da incasso, penisola, paraspruzzi con piastrelle diamantate e pavimento in legno massello medio
Esempio di una grande cucina ad U american style chiusa con lavello stile country, ante in stile shaker, ante bianche, top in granito, paraspruzzi bianco, elettrodomestici da incasso, penisola, paraspruzzi con piastrelle diamantate e pavimento in legno massello medio
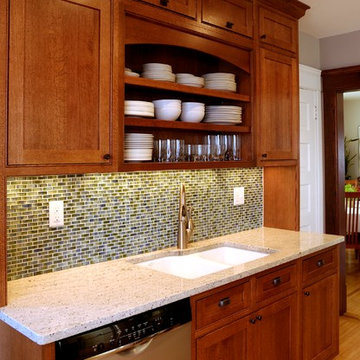
Foto di una cucina stile americano chiusa e di medie dimensioni con lavello sottopiano, ante a filo, ante in legno scuro, top in granito, paraspruzzi blu, paraspruzzi con piastrelle di vetro, elettrodomestici in acciaio inossidabile, parquet chiaro e nessuna isola
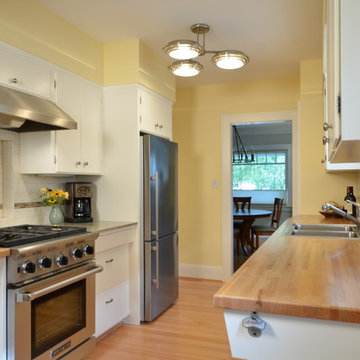
The homeowners were able to preserve the mid-century character of their kitchen by re-finishing the existing cabinets. New stainless steel appliances and a fresh coat of white paint revive the space. A custom built bench and custom table offer a gathering spot in the efficient galley layout.
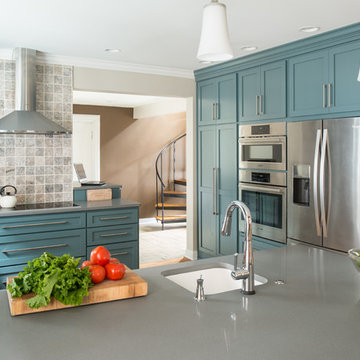
This delightful family lived with their traditional kitchen for several years before bringing me in to expand and modernize. The 1920’s Tudor had the typical compartmentalized rooms surrounding the kitchen. A previous owner had expanded it into the breakfast room, but hadn’t removed any walls. However, they placed a large addition in the rear which enabled us to remove the cramped ½ bath and practically inaccessible pantry for relocation.
By removing those walls, we were able to expand into a naturally-flowing U-shaped kitchen with a seating peninsula, adding a second prep sink for another cook. Removing the gas range, we added double ovens, an induction cooktop, and 30-inch-deep pantry cabinets, thus giving the full-depth refrigerator the appearance of a built-in. L-shaped, floating corner shelves with incorporated LED lights contribute to the openness. While we liked the idea of removing the wall to the existing dining room, the need to keep the family cat out of certain areas led us to remove only half, and installing a gorgeous barn door.
What would normally be considered an appliance garage is actually a recessed space into where we eventually put a new ½ bath, which provides an interesting defined shelf space within the bath.
Photography © 2017 by Adam Gibson

general contractor: Regis McQuaide, Master Remodelers...
designer: Junko Higashibeppu, Master Remodelers...
photography: George Mendell
Ispirazione per una grande cucina stile americano chiusa con lavello stile country, ante con riquadro incassato, ante in legno scuro, top in granito, paraspruzzi verde, paraspruzzi in gres porcellanato, pavimento in sughero e elettrodomestici in acciaio inossidabile
Ispirazione per una grande cucina stile americano chiusa con lavello stile country, ante con riquadro incassato, ante in legno scuro, top in granito, paraspruzzi verde, paraspruzzi in gres porcellanato, pavimento in sughero e elettrodomestici in acciaio inossidabile
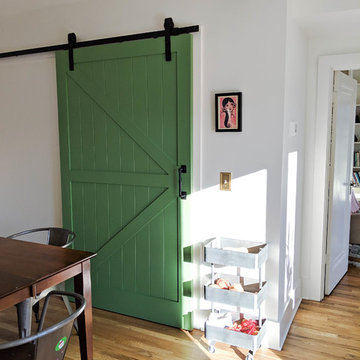
An Addition to a Southwestern Little Hollywood Historic home in East Nashville
Idee per una piccola cucina parallela stile americano chiusa con ante in stile shaker, ante bianche, top in saponaria, paraspruzzi bianco, paraspruzzi con piastrelle in ceramica, parquet chiaro, nessuna isola e top nero
Idee per una piccola cucina parallela stile americano chiusa con ante in stile shaker, ante bianche, top in saponaria, paraspruzzi bianco, paraspruzzi con piastrelle in ceramica, parquet chiaro, nessuna isola e top nero
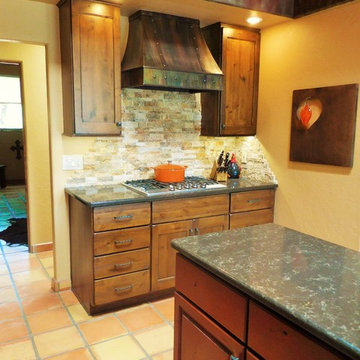
Foto di un piccolo cucina con isola centrale stile americano chiuso con lavello stile country, ante in stile shaker, ante marroni, top in quarzo composito, paraspruzzi beige, paraspruzzi con piastrelle in pietra, elettrodomestici in acciaio inossidabile e pavimento in terracotta
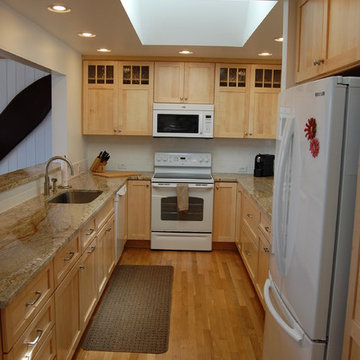
Brittny Mee
Foto di una cucina parallela stile americano chiusa e di medie dimensioni con lavello sottopiano, ante in stile shaker, ante in legno chiaro, top in granito, paraspruzzi bianco, paraspruzzi con piastrelle in ceramica, elettrodomestici bianchi, pavimento in legno massello medio e nessuna isola
Foto di una cucina parallela stile americano chiusa e di medie dimensioni con lavello sottopiano, ante in stile shaker, ante in legno chiaro, top in granito, paraspruzzi bianco, paraspruzzi con piastrelle in ceramica, elettrodomestici bianchi, pavimento in legno massello medio e nessuna isola
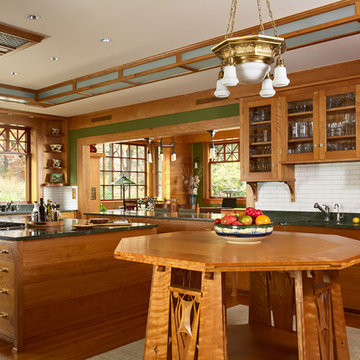
Architecture & Interior Design: David Heide Design Studio
--
Photos: Susan Gilmore
Esempio di un'ampia cucina ad U stile americano chiusa con ante lisce, paraspruzzi con piastrelle diamantate, lavello sottopiano, ante in legno scuro, top in granito, paraspruzzi bianco, elettrodomestici da incasso, pavimento in legno massello medio e 2 o più isole
Esempio di un'ampia cucina ad U stile americano chiusa con ante lisce, paraspruzzi con piastrelle diamantate, lavello sottopiano, ante in legno scuro, top in granito, paraspruzzi bianco, elettrodomestici da incasso, pavimento in legno massello medio e 2 o più isole
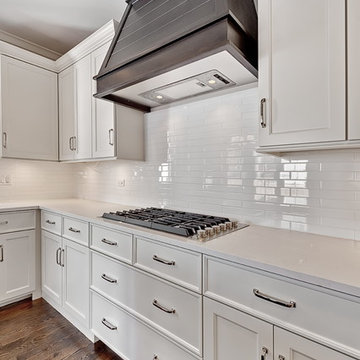
Idee per una grande cucina american style chiusa con lavello sottopiano, ante in stile shaker, ante bianche, top in superficie solida, paraspruzzi bianco, paraspruzzi con piastrelle diamantate, elettrodomestici in acciaio inossidabile e parquet chiaro
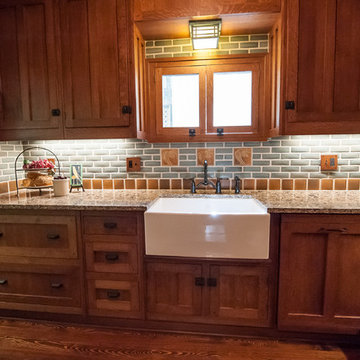
Designed by Justin Sharer
Photos by Besek Photography
Immagine di una piccola cucina a L stile americano chiusa con lavello stile country, ante a filo, ante in legno scuro, top in quarzo composito, paraspruzzi grigio, paraspruzzi con piastrelle diamantate, elettrodomestici in acciaio inossidabile, parquet scuro e nessuna isola
Immagine di una piccola cucina a L stile americano chiusa con lavello stile country, ante a filo, ante in legno scuro, top in quarzo composito, paraspruzzi grigio, paraspruzzi con piastrelle diamantate, elettrodomestici in acciaio inossidabile, parquet scuro e nessuna isola
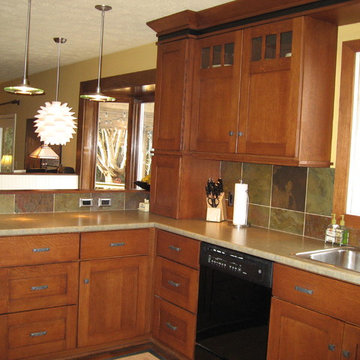
The kitchen was totally gutted and remodeled, the existing floor plan did not work so this small kitchen is now compact with great storage. The 2 large cupboards either side of the refrigerator are roll out pantry doors. The wood is quarter sawn white oak with custom detailing cut into the face of the doors, the crown molding was a custom design incorporating a black band of laminate.
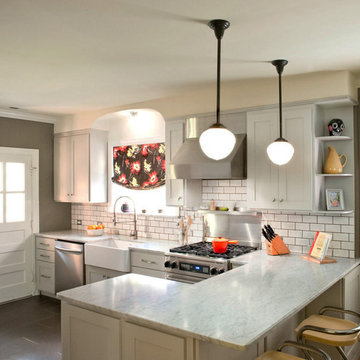
This kitchen remodel opened up the space between the original kitchen and dining room, creating an inviting space for entertaining. We stayed true to the original 1930s design while giving it a modern twist.
Photos by Chris Smith
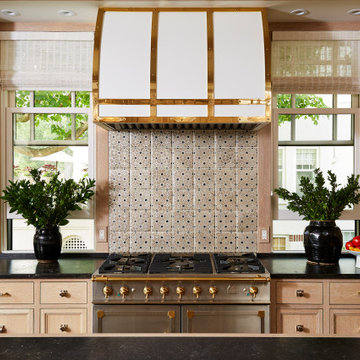
The homeowners loved the character of their 100-year-old home near Lake Harriet, but the original layout no longer supported their busy family’s modern lifestyle. When they contacted the architect, they had a simple request: remodel our master closet. This evolved into a complete home renovation that took three-years of meticulous planning and tactical construction. The completed home demonstrates the overall goal of the remodel: historic inspiration with modern luxuries.

Immagine di una cucina parallela stile americano chiusa e di medie dimensioni con lavello integrato, ante con riquadro incassato, ante in legno chiaro, top in quarzite, paraspruzzi bianco, paraspruzzi con piastrelle diamantate, elettrodomestici in acciaio inossidabile, pavimento in cementine, nessuna isola, pavimento blu e top nero
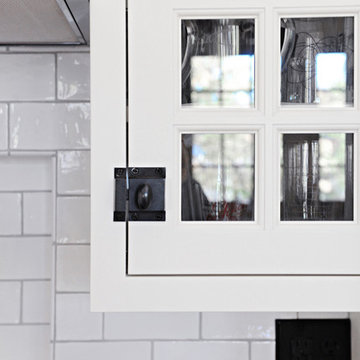
Like most of our projects, we can't gush about this reno—a new kitchen and mudroom, ensuite closet and pantry—without gushing about the people who live there. The best projects, we always say, are the ones in which client, contractor and design team are all present throughout, conception to completion, each bringing their particular expertise to the table and forming a cohesive, trustworthy team that is mutually invested in a smooth and successful process. They listen to each other, give the benefit of the doubt to each other, do what they say they'll do. This project exemplified that kind of team, and it shows in the results.
Most obvious is the opening up of the kitchen to the dining room, decompartmentalizing somewhat a century-old bungalow that was originally quite purposefully compartmentalized. As a result, the kitchen had to become a place one wanted to see clear through from the front door. Inset cabinets and carefully selected details make the functional heart of the house equal in elegance to the more "public" gathering spaces, with their craftsman depth and detail. An old back porch was converted to interior space, creating a mudroom and a much-needed ensuite walk-in closet. A new, larger deck went on: Phase One of an extensive design for outdoor living, that we all hope will be realized over the next few years. Finally, a duplicative back stairwell was repurposed into a walk-in pantry.
Modernizing often means opening spaces up for more casual living and entertaining, and/or making better use of dead space. In this re-conceptualized old house, we did all of that, creating a back-of-the-house that is now bright and cheerful and new, while carefully incorporating meaningful vintage and personal elements.
The best result of all: the clients are thrilled. And everyone who went in to the project came out of it friends.
Contractor: Stumpner Building Services
Cabinetry: Stoll’s Woodworking
Photographer: Gina Rogers
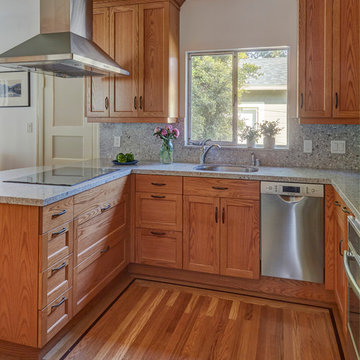
Mike Kaskel
Immagine di una piccola cucina ad U stile americano chiusa con lavello sottopiano, ante con riquadro incassato, ante in legno scuro, top in quarzo composito, paraspruzzi grigio, paraspruzzi in lastra di pietra, elettrodomestici in acciaio inossidabile, parquet chiaro, nessuna isola, pavimento marrone e top grigio
Immagine di una piccola cucina ad U stile americano chiusa con lavello sottopiano, ante con riquadro incassato, ante in legno scuro, top in quarzo composito, paraspruzzi grigio, paraspruzzi in lastra di pietra, elettrodomestici in acciaio inossidabile, parquet chiaro, nessuna isola, pavimento marrone e top grigio
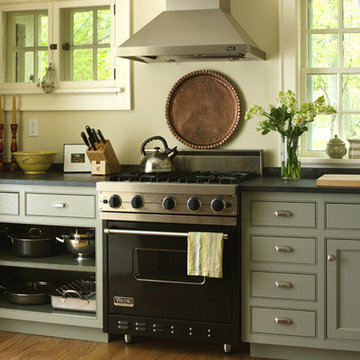
Foto di una cucina stile americano chiusa e di medie dimensioni con ante con riquadro incassato, ante verdi, top in superficie solida, paraspruzzi beige e pavimento in legno massello medio
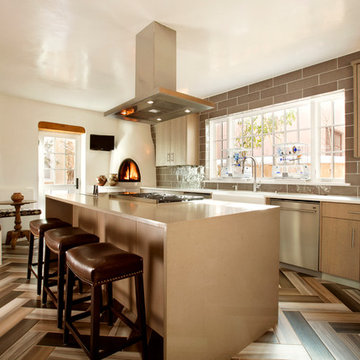
Kate Russell
Esempio di una cucina stile americano chiusa e di medie dimensioni con lavello stile country, ante lisce, ante in legno scuro, top in quarzo composito, paraspruzzi grigio, paraspruzzi con piastrelle in ceramica, elettrodomestici in acciaio inossidabile e pavimento in gres porcellanato
Esempio di una cucina stile americano chiusa e di medie dimensioni con lavello stile country, ante lisce, ante in legno scuro, top in quarzo composito, paraspruzzi grigio, paraspruzzi con piastrelle in ceramica, elettrodomestici in acciaio inossidabile e pavimento in gres porcellanato
Cucine american style chiuse - Foto e idee per arredare
6