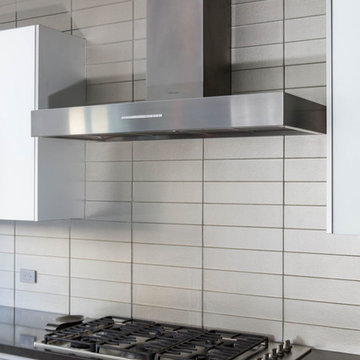Cucine ad U - Foto e idee per arredare
Filtra anche per:
Budget
Ordina per:Popolari oggi
41 - 60 di 1.252 foto
1 di 3
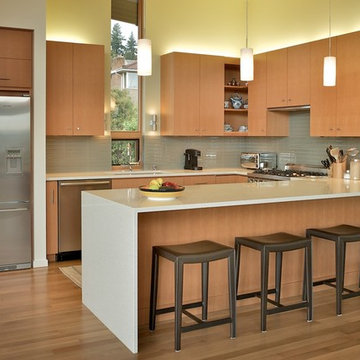
The kitchen is in an open living/dining/kitchen space with a tall, sloping ceiling. We did not want to put recessed downlights in the ceiling so we used valance lighting under and on top of the upper cabinets (along with some simple pendant light) to illuminate the space. A clean, light palate of clear fir cabinets, glass tile backsplash and white Cesarstone countertop was also used. Electrical outlets at the courtertop are in a continuous strip beneath the upper cabinets to eleminate the need to cut holes holes in the glass tile backsplash.
photo: Chris Bell
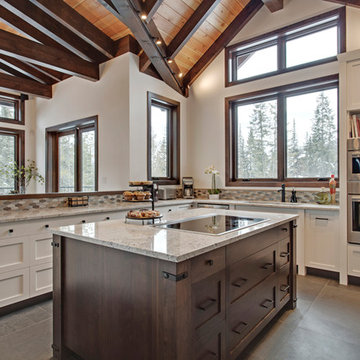
Jamie Bezemer, Zoon Media
Esempio di un'ampia cucina design con lavello sottopiano, ante con riquadro incassato, ante bianche, paraspruzzi multicolore, paraspruzzi con piastrelle a mosaico, elettrodomestici in acciaio inossidabile, top in granito e pavimento in ardesia
Esempio di un'ampia cucina design con lavello sottopiano, ante con riquadro incassato, ante bianche, paraspruzzi multicolore, paraspruzzi con piastrelle a mosaico, elettrodomestici in acciaio inossidabile, top in granito e pavimento in ardesia
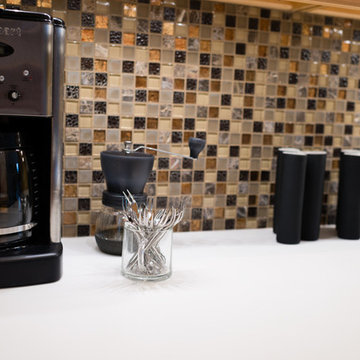
big fish studio, phil mello
Esempio di una cucina boho chic di medie dimensioni con lavello sottopiano, ante con riquadro incassato, ante in legno chiaro, top in superficie solida, paraspruzzi multicolore, paraspruzzi con piastrelle di vetro, elettrodomestici in acciaio inossidabile e pavimento in terracotta
Esempio di una cucina boho chic di medie dimensioni con lavello sottopiano, ante con riquadro incassato, ante in legno chiaro, top in superficie solida, paraspruzzi multicolore, paraspruzzi con piastrelle di vetro, elettrodomestici in acciaio inossidabile e pavimento in terracotta
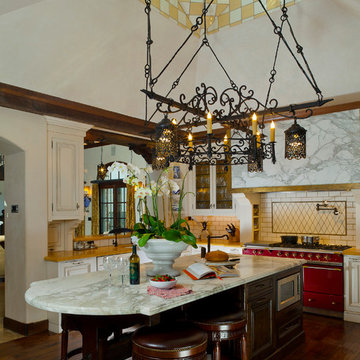
The calacatta marble island counter and cooking hood banded in brass use the materials of an Italian trattoria to create a durable and enduring working kitchen. Photography by Russell Abraham
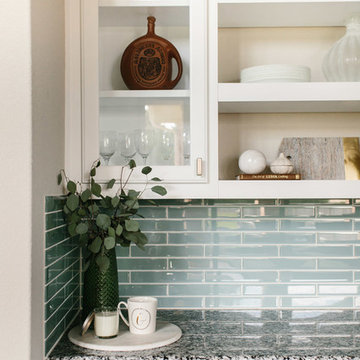
A farmhouse coastal styled home located in the charming neighborhood of Pflugerville. We merged our client's love of the beach with rustic elements which represent their Texas lifestyle. The result is a laid-back interior adorned with distressed woods, light sea blues, and beach-themed decor. We kept the furnishings tailored and contemporary with some heavier case goods- showcasing a touch of traditional. Our design even includes a separate hangout space for the teenagers and a cozy media for everyone to enjoy! The overall design is chic yet welcoming, perfect for this energetic young family.
Project designed by Sara Barney’s Austin interior design studio BANDD DESIGN. They serve the entire Austin area and its surrounding towns, with an emphasis on Round Rock, Lake Travis, West Lake Hills, and Tarrytown.
For more about BANDD DESIGN, click here: https://bandddesign.com/
To learn more about this project, click here: https://bandddesign.com/moving-water/
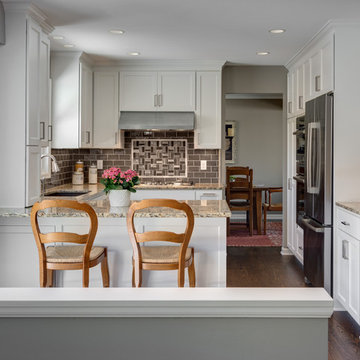
Eden Prairie MN kitchen featured in BATC Parade of Homes spring 2015 Remodelers Showcase tour.
Esempio di una cucina tradizionale di medie dimensioni con lavello a vasca singola, ante in stile shaker, ante bianche, top in granito, paraspruzzi grigio, paraspruzzi con piastrelle diamantate, elettrodomestici da incasso, parquet scuro e penisola
Esempio di una cucina tradizionale di medie dimensioni con lavello a vasca singola, ante in stile shaker, ante bianche, top in granito, paraspruzzi grigio, paraspruzzi con piastrelle diamantate, elettrodomestici da incasso, parquet scuro e penisola
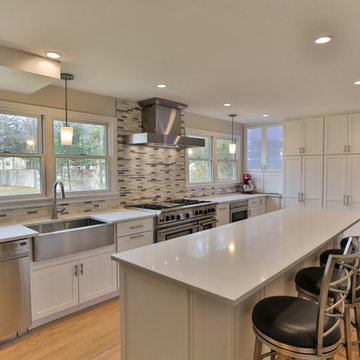
Ispirazione per una grande cucina chic con lavello stile country, ante con riquadro incassato, ante bianche, top in quarzo composito, paraspruzzi grigio, paraspruzzi con piastrelle a listelli, elettrodomestici in acciaio inossidabile, parquet chiaro, pavimento beige e top bianco
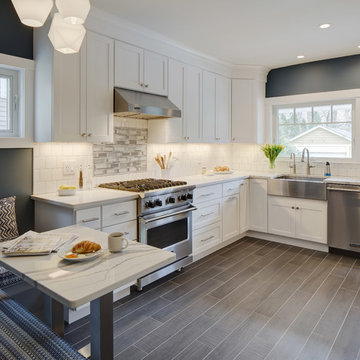
Photo: Wing Wong/ Memories TTL
Ispirazione per una cucina tradizionale di medie dimensioni con lavello stile country, ante in stile shaker, ante bianche, top in quarzo composito, paraspruzzi multicolore, paraspruzzi con piastrelle in ceramica, elettrodomestici in acciaio inossidabile, pavimento in gres porcellanato, nessuna isola, pavimento grigio e top bianco
Ispirazione per una cucina tradizionale di medie dimensioni con lavello stile country, ante in stile shaker, ante bianche, top in quarzo composito, paraspruzzi multicolore, paraspruzzi con piastrelle in ceramica, elettrodomestici in acciaio inossidabile, pavimento in gres porcellanato, nessuna isola, pavimento grigio e top bianco
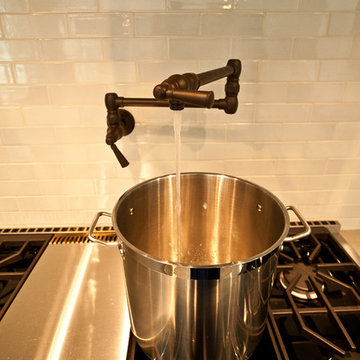
Whole House remodel consisted of stripping the house down to the studs inside & out; new siding & roof on outside and complete remodel inside (kitchen, dining, living, kids lounge, laundry/mudroom, master bedroom & bathroom, and 5 other bathrooms. Photo credit: Melissa Stewardson Photography
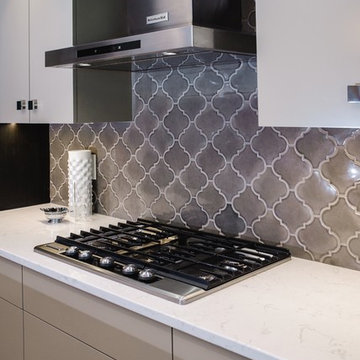
Photo by Design Shop Inc., Winnipeg, Manitoba
Ispirazione per una cucina boho chic di medie dimensioni con lavello sottopiano, ante lisce, ante bianche, top in superficie solida, paraspruzzi grigio, paraspruzzi in gres porcellanato, elettrodomestici in acciaio inossidabile e parquet chiaro
Ispirazione per una cucina boho chic di medie dimensioni con lavello sottopiano, ante lisce, ante bianche, top in superficie solida, paraspruzzi grigio, paraspruzzi in gres porcellanato, elettrodomestici in acciaio inossidabile e parquet chiaro
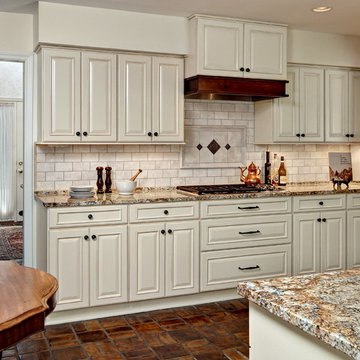
Moving the refrigerator gained unbroken counter space on each side of the new Wolf cooktop. Unable to remove the soffits due to extensive mechanicals inside, we worked around them, wrapping the hood over it to the ceiling.
Photography by Ehlen Creative.
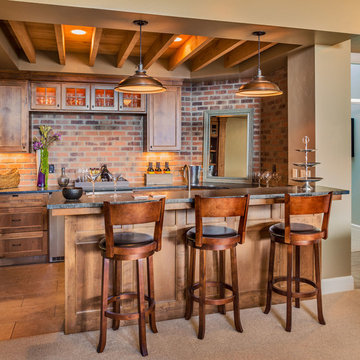
Foto di una cucina stile rurale di medie dimensioni con lavello sottopiano, ante in stile shaker, ante in legno scuro, top in saponaria, paraspruzzi rosso, paraspruzzi in mattoni, elettrodomestici in acciaio inossidabile, pavimento in ardesia, penisola e pavimento marrone
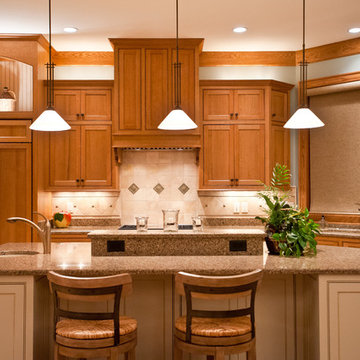
Ascent, LLC,
Jadon Good Photography
Idee per una cucina tradizionale con lavello sottopiano, ante con riquadro incassato, ante in legno chiaro, top in granito, paraspruzzi beige, paraspruzzi in gres porcellanato e elettrodomestici da incasso
Idee per una cucina tradizionale con lavello sottopiano, ante con riquadro incassato, ante in legno chiaro, top in granito, paraspruzzi beige, paraspruzzi in gres porcellanato e elettrodomestici da incasso
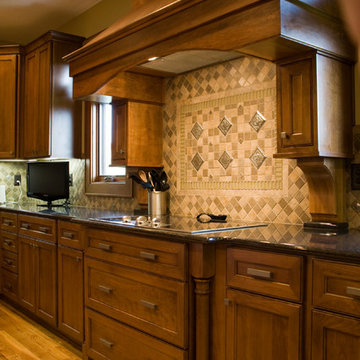
This kitchen design is one of our favorites. Stained cherry kitchen cabinets with an onyx glaze add a timeless elegance to the look of the cabinetry. Windows on each side of the custom-designed hood as well as under cabinet lighting add to the sparkle of the dark granite. With a large island, this family is sure to never run short of counter space. In one corner a larger custom built pantry is hidden by a set of cherry doors finished to match the kitchen cabinets. In the opposite corner, a decorative buffet with a sink adds to the function and elegance of the space. In this kitchen design, large walkways add to the spacious feel of the room.
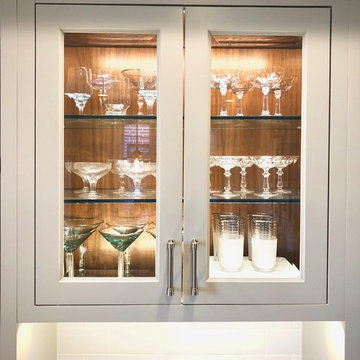
Ispirazione per una cucina classica di medie dimensioni con lavello sottopiano, ante con riquadro incassato, ante grigie, top in quarzo composito, paraspruzzi bianco, paraspruzzi con piastrelle diamantate, elettrodomestici in acciaio inossidabile, parquet scuro, pavimento marrone e top bianco
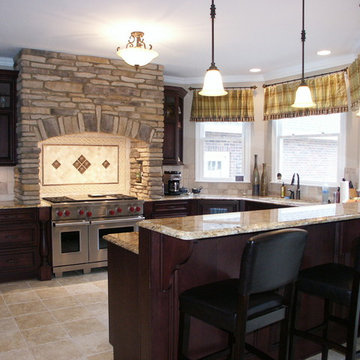
Ispirazione per una grande cucina chic con lavello sottopiano, ante con bugna sagomata, ante in legno bruno, top in granito, elettrodomestici in acciaio inossidabile, pavimento in travertino, penisola, paraspruzzi beige e paraspruzzi con piastrelle in pietra
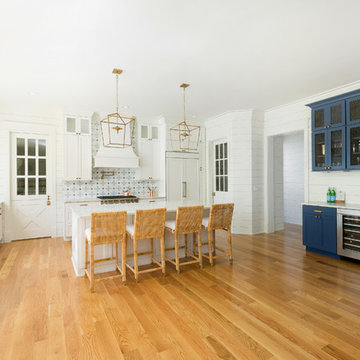
Patrick Brickman
Foto di una grande cucina country con lavello stile country, ante bianche, elettrodomestici da incasso, top bianco, ante con riquadro incassato, top in marmo, paraspruzzi multicolore, paraspruzzi con piastrelle in ceramica, pavimento in legno massello medio e pavimento marrone
Foto di una grande cucina country con lavello stile country, ante bianche, elettrodomestici da incasso, top bianco, ante con riquadro incassato, top in marmo, paraspruzzi multicolore, paraspruzzi con piastrelle in ceramica, pavimento in legno massello medio e pavimento marrone
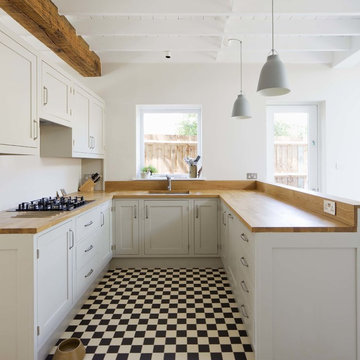
Richard Chivers
Idee per una piccola cucina ad U country con lavello sottopiano, ante con riquadro incassato, top in legno e pavimento multicolore
Idee per una piccola cucina ad U country con lavello sottopiano, ante con riquadro incassato, top in legno e pavimento multicolore
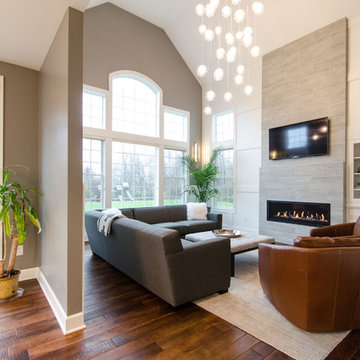
This kitchen was designed using Showplace Cabinets in the Pendleton 275 door style. The perimeter, Island and hutch are in a beaded inset application, while the pantry is in an international overlay application. The island and hutch are finished in Cottage Gray paint and the perimeter and pantry are in White II paint. All drawers are five-piece headers.
Cucine ad U - Foto e idee per arredare
3
