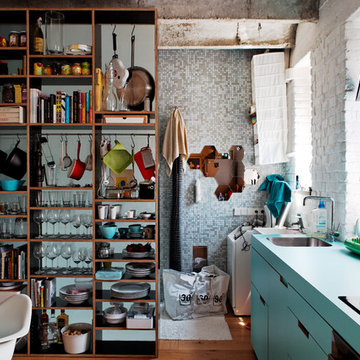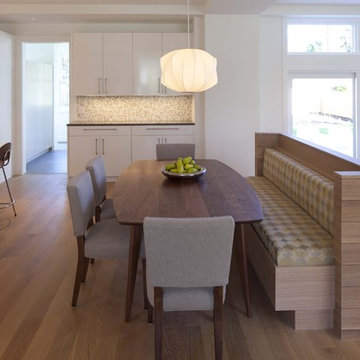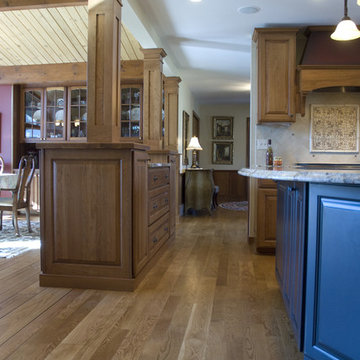Cucine ad Ambiente Unico - Foto e idee per arredare
Filtra anche per:
Budget
Ordina per:Popolari oggi
1 - 20 di 51 foto

The existing 70's styled kitchen needed a complete makeover. The original kitchen and family room wing included a rabbit warren of small rooms with an awkward angled family room separating the kitchen from the formal spaces.
The new space plan required moving the angled wall two feet to widen the space for an island. The kitchen was relocated to what was the original family room enabling direct access to both the formal dining space and the new family room space.
The large island is the heart of the redesigned kitchen, ample counter space flanks the island cooking station and the raised glass door cabinets provide a visually interesting separation of work space and dining room.
The contemporized Arts and Crafts style developed for the space integrates seamlessly with the existing shingled home. Split panel doors in rich cherry wood are the perfect foil for the dark granite counters with sparks of cobalt blue.
Dave Adams Photography

Immagine di un'ampia cucina moderna con paraspruzzi con piastrelle a mosaico, paraspruzzi multicolore, ante lisce, ante in legno chiaro, elettrodomestici in acciaio inossidabile, lavello sottopiano, parquet chiaro e top in quarzo composito
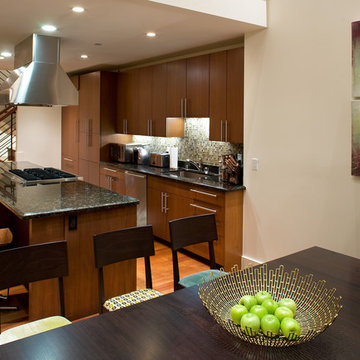
Open plan kitchen with island, granite countertops, and mosaic tile backsplash. Hood and range over island.
Foto di una cucina minimal con elettrodomestici da incasso, ante lisce, ante in legno scuro, paraspruzzi con piastrelle a mosaico, paraspruzzi multicolore, lavello sottopiano, top in granito e parquet chiaro
Foto di una cucina minimal con elettrodomestici da incasso, ante lisce, ante in legno scuro, paraspruzzi con piastrelle a mosaico, paraspruzzi multicolore, lavello sottopiano, top in granito e parquet chiaro
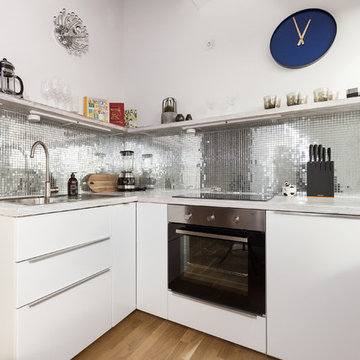
Immagine di una piccola cucina contemporanea con lavello da incasso, ante lisce, ante bianche, top in legno, paraspruzzi a effetto metallico, paraspruzzi con piastrelle a mosaico, elettrodomestici in acciaio inossidabile, pavimento in legno massello medio e nessuna isola
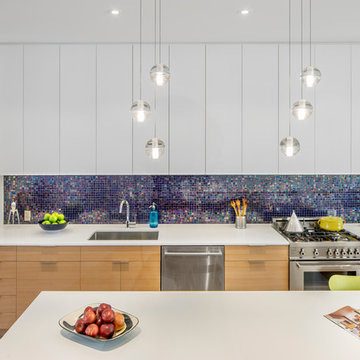
Steven Evans Photography
Ispirazione per una piccola cucina minimal con lavello sottopiano, ante lisce, ante in legno scuro, top in quarzo composito, paraspruzzi blu, paraspruzzi con piastrelle di vetro, elettrodomestici in acciaio inossidabile e pavimento in legno massello medio
Ispirazione per una piccola cucina minimal con lavello sottopiano, ante lisce, ante in legno scuro, top in quarzo composito, paraspruzzi blu, paraspruzzi con piastrelle di vetro, elettrodomestici in acciaio inossidabile e pavimento in legno massello medio
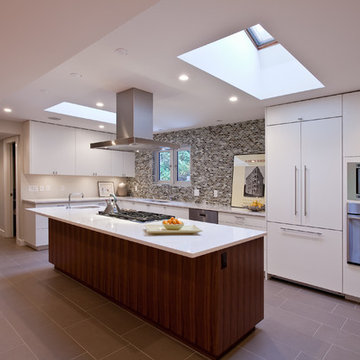
Ispirazione per una grande cucina design con elettrodomestici in acciaio inossidabile, ante lisce, ante bianche, paraspruzzi multicolore, paraspruzzi con piastrelle a mosaico, lavello sottopiano, top in quarzo composito, pavimento in gres porcellanato e pavimento marrone
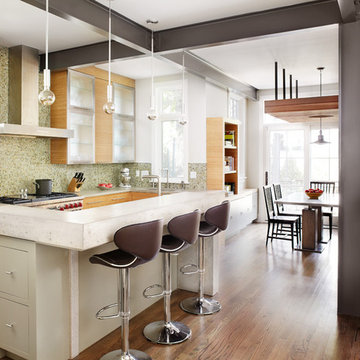
Morgante Wilson Architects kept the metal beams exposed and painted them a charcoal color. The perimeter counter tops are concrete to add an additional nod to the industrial feel. Storage is added underneath the island. Shelving was placed in front of the windows and hidden behind glass doors.
Werner Straube Photography

Esempio di una cucina tradizionale di medie dimensioni con ante con bugna sagomata, ante bianche, elettrodomestici in acciaio inossidabile, lavello sottopiano, top in granito, paraspruzzi blu, paraspruzzi con piastrelle a listelli, pavimento in legno massello medio e pavimento marrone
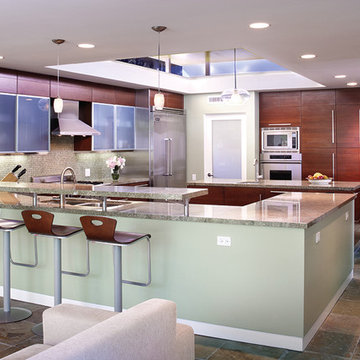
This kitchen remodel involved the demolition of several intervening rooms to create a large kitchen/family room that now connects directly to the backyard and the pool area. The new raised roof and clerestory help to bring light into the heart of the house and provides views to the surrounding treetops. The kitchen cabinets are by Italian manufacturer Scavolini. The floor is slate, the countertops are granite, and the raised ceiling is bamboo.
Design Team: Tracy Stone, Donatella Cusma', Sherry Cefali
Engineer: Dave Cefali
Photo by: Lawrence Anderson
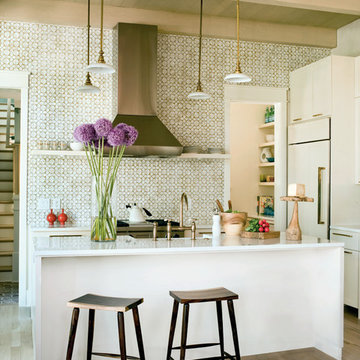
The 2009 Coastal Living Idea House at I'On in Mt. Pleasant, South Carolina showcases transitional design and modern vernacular architecture. Built to Gold LEED standards, this Lowcountry home is environmentally sound and inherently sustainable.

Warm tones combine with detailed wood floors and finished carpentry to make this kitchen an inviting place for family and guests.
Construction By
Spinnaker Development
428 32nd St
Newport Beach, CA. 92663
Phone: 949-544-5801
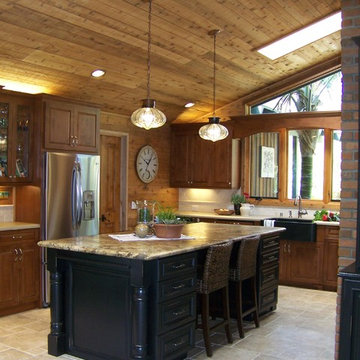
Idee per una cucina classica di medie dimensioni con elettrodomestici in acciaio inossidabile, lavello stile country, ante con bugna sagomata, ante in legno scuro, top in quarzo composito, paraspruzzi beige, paraspruzzi con piastrelle in ceramica, pavimento con piastrelle in ceramica e pavimento beige
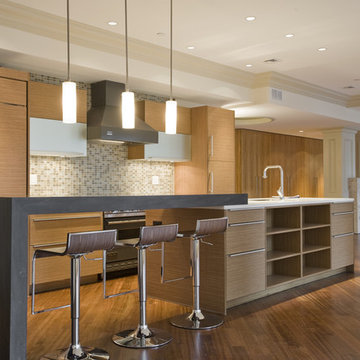
Immagine di una cucina design con ante lisce, ante in legno scuro, paraspruzzi multicolore e paraspruzzi con piastrelle a mosaico
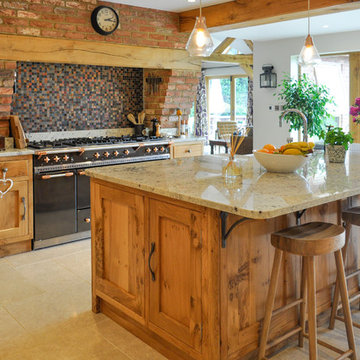
A bespoke pippy oak kitchen with pale granite worktops and stone floor. In an adjacent room is a walk-in pantry and wine room with matching oak cabinetry.
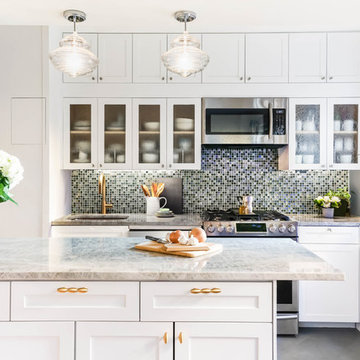
Kitchen renovation opens up the space into the living room and includes a kitchen island that was placed to accommodate a wider kitchen work area. Glass backsplash tiles and brushed brass fixtures update the space. Quartzite countertops complement the backsplash tiles. Photo: Heidi Solander.
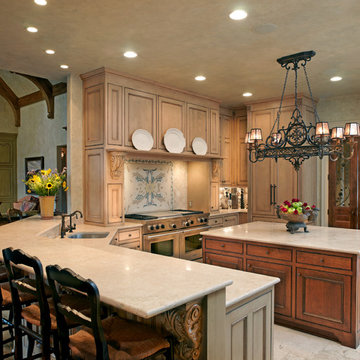
Immagine di una cucina con lavello sottopiano, ante con riquadro incassato, ante in legno chiaro e elettrodomestici da incasso
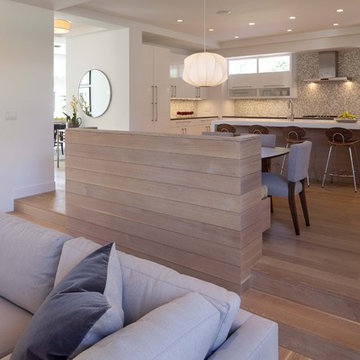
Immagine di una cucina ad ambiente unico design con ante lisce, ante bianche e paraspruzzi con piastrelle a mosaico
Cucine ad Ambiente Unico - Foto e idee per arredare
1
