Cucine ad Ambiente Unico - Foto e idee per arredare
Filtra anche per:
Budget
Ordina per:Popolari oggi
1 - 20 di 336 foto

Matthew Niemann Photography
www.matthewniemann.com
Ispirazione per una cucina chic con lavello stile country, ante in stile shaker, ante bianche, paraspruzzi con piastrelle diamantate, elettrodomestici da incasso, pavimento in legno massello medio, pavimento marrone e top nero
Ispirazione per una cucina chic con lavello stile country, ante in stile shaker, ante bianche, paraspruzzi con piastrelle diamantate, elettrodomestici da incasso, pavimento in legno massello medio, pavimento marrone e top nero

Charles Hilton Architects, Robert Benson Photography
From grand estates, to exquisite country homes, to whole house renovations, the quality and attention to detail of a "Significant Homes" custom home is immediately apparent. Full time on-site supervision, a dedicated office staff and hand picked professional craftsmen are the team that take you from groundbreaking to occupancy. Every "Significant Homes" project represents 45 years of luxury homebuilding experience, and a commitment to quality widely recognized by architects, the press and, most of all....thoroughly satisfied homeowners. Our projects have been published in Architectural Digest 6 times along with many other publications and books. Though the lion share of our work has been in Fairfield and Westchester counties, we have built homes in Palm Beach, Aspen, Maine, Nantucket and Long Island.

The range hood is beautifully hidden within custom recessed cabinetry surrounded by white subway tile and white bead board layered surfaces.
Foto di una grande cucina tradizionale con ante bianche, paraspruzzi bianco, paraspruzzi con piastrelle diamantate, elettrodomestici in acciaio inossidabile, lavello stile country, ante con riquadro incassato, top in saponaria, pavimento in legno massello medio e pavimento marrone
Foto di una grande cucina tradizionale con ante bianche, paraspruzzi bianco, paraspruzzi con piastrelle diamantate, elettrodomestici in acciaio inossidabile, lavello stile country, ante con riquadro incassato, top in saponaria, pavimento in legno massello medio e pavimento marrone

Contemporary Kitchen Remodel featuring DeWils cabinetry in Maple with Just White finish and Kennewick door style, sleek concrete quartz countertop, jet black quartz countertop, hickory ember hardwood flooring, recessed ceiling detail | Photo: CAGE Design Build

This kitchen has many interesting elements that set it apart.
The sense of openness is created by the raised ceiling and multiple ceiling levels, lighting and light colored cabinets.
A custom hood over the stone back splash creates a wonderful focal point with it's traditional style architectural mill work complimenting the islands use of reclaimed wood (as seen on the ceiling as well) transitional tapered legs, and the use of Carrara marble on the island top.
This kitchen was featured in a Houzz Kitchen of the Week article!
Photography by Alicia's Art, LLC
RUDLOFF Custom Builders, is a residential construction company that connects with clients early in the design phase to ensure every detail of your project is captured just as you imagined. RUDLOFF Custom Builders will create the project of your dreams that is executed by on-site project managers and skilled craftsman, while creating lifetime client relationships that are build on trust and integrity.
We are a full service, certified remodeling company that covers all of the Philadelphia suburban area including West Chester, Gladwynne, Malvern, Wayne, Haverford and more.
As a 6 time Best of Houzz winner, we look forward to working with you on your next project.
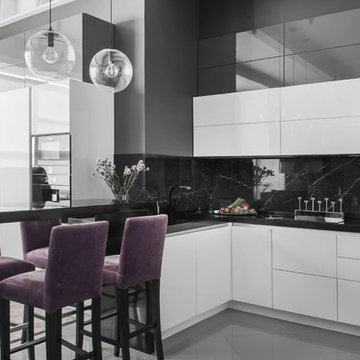
Дизайнер интерьера - Александр Кипшара.
Фотограф - Ольга Мелекесцева.
Immagine di una cucina contemporanea con ante lisce, ante bianche, paraspruzzi nero, penisola, pavimento grigio e elettrodomestici in acciaio inossidabile
Immagine di una cucina contemporanea con ante lisce, ante bianche, paraspruzzi nero, penisola, pavimento grigio e elettrodomestici in acciaio inossidabile
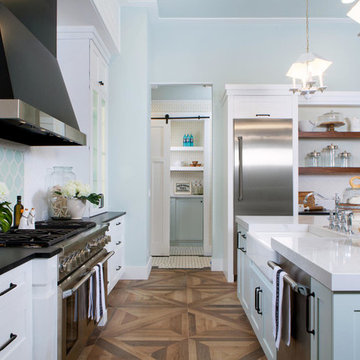
Foto di una grande cucina stile marino con lavello stile country, ante in stile shaker, ante bianche, elettrodomestici in acciaio inossidabile, top in marmo, paraspruzzi multicolore, paraspruzzi con piastrelle a mosaico, pavimento in legno massello medio e pavimento marrone
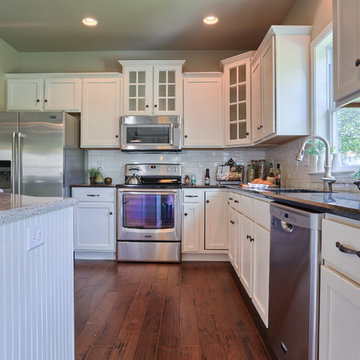
The kitchen design in the Dorchester model in Amber Fields at 5986 Camden Drive, Harrisburg.
Photo: Justin Tearney
Esempio di una cucina classica di medie dimensioni con ante con riquadro incassato, ante bianche, top in granito, paraspruzzi bianco, elettrodomestici in acciaio inossidabile, pavimento in legno massello medio e lavello sottopiano
Esempio di una cucina classica di medie dimensioni con ante con riquadro incassato, ante bianche, top in granito, paraspruzzi bianco, elettrodomestici in acciaio inossidabile, pavimento in legno massello medio e lavello sottopiano

Treve Johnson
Esempio di una cucina country di medie dimensioni con lavello stile country, ante in stile shaker, ante bianche, paraspruzzi bianco, paraspruzzi con piastrelle diamantate, elettrodomestici in acciaio inossidabile, parquet scuro, top in saponaria e pavimento marrone
Esempio di una cucina country di medie dimensioni con lavello stile country, ante in stile shaker, ante bianche, paraspruzzi bianco, paraspruzzi con piastrelle diamantate, elettrodomestici in acciaio inossidabile, parquet scuro, top in saponaria e pavimento marrone
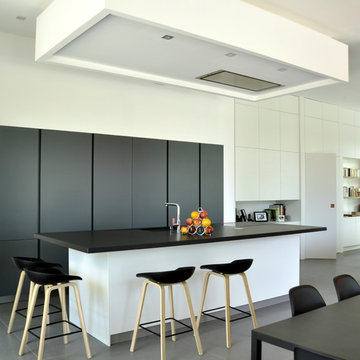
Façades laque mate, coloris gris et blanc, avec gorges intégrées du même colori que les façades. plan de travail en granit Zimbabwe (finition cuir)
Originalité : les fours sont invisibles grâce aux portes rentrantes.

This contemporary kitchen design is a dream come true, full of stylish, practical, and one-of-a-kind features. The large kitchen is part of a great room that includes a living area with built in display shelves for artwork. The kitchen features two separate islands, one for entertaining and one for casual dining and food preparation. A 5' Galley Workstation, pop up knife block, and specialized storage accessories complete one island, along with the fabric wrapped banquette and personalized stainless steel corner wrap designed by Woodmaster Kitchens. The second island includes seating and an undercounter refrigerator allowing guests easy access to beverages. Every detail of this kitchen including the waterfall countertop ends, lighting design, tile features, and hardware work together to create a kitchen design that is a masterpiece at the center of this home.
Steven Paul Whitsitt

Lisa Petrole Photography
Esempio di una cucina design con lavello sottopiano, ante lisce, ante in legno chiaro, top in saponaria, paraspruzzi blu, paraspruzzi con piastrelle in pietra, elettrodomestici da incasso e pavimento in gres porcellanato
Esempio di una cucina design con lavello sottopiano, ante lisce, ante in legno chiaro, top in saponaria, paraspruzzi blu, paraspruzzi con piastrelle in pietra, elettrodomestici da incasso e pavimento in gres porcellanato

The owners of this traditional rambler in Reston wanted to open up their main living areas to create a more contemporary feel in their home. Walls were removed from the previously compartmentalized kitchen and living rooms. Ceilings were raised and kept intact by installing custom metal collar ties.
Hickory cabinets were selected to provide a rustic vibe in the kitchen. Dark Silestone countertops with a leather finish create a harmonious connection with the contemporary family areas. A modern fireplace and gorgeous chrome chandelier are striking focal points against the cobalt blue accent walls.

This kitchen was only made possible by a combination of manipulating the architecture of the house and redefining the spaces. Some structural limitations gave rise to elegant solutions in the design of the demising walls and the ceiling over the kitchen. This ceiling design motif was repeated for the breakfast area and the dining room adjacent. The former porch was captured to the interior for an enhanced breakfast room. New defining walls established a language that was repeated in the cabinet layout. A walnut eating bar is shaped to match the walnut cabinets that surround the fridge. This bridge shape was again repeated in the shape of the countertop.
Two-tone cabinets of black gloss lacquer and horizontal grain-matched walnut create a striking contrast to each other and are complimented by the limestone floor and stainless appliances. By intentionally leaving the cooktop wall empty of uppers that tough the ceiling, a simple solution of walnut backsplash panels adds to the width perception of the room.
Photo Credit: Metropolis Studio
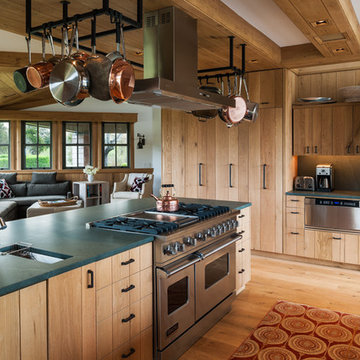
Idee per una cucina ad ambiente unico costiera con elettrodomestici da incasso e ante in legno scuro
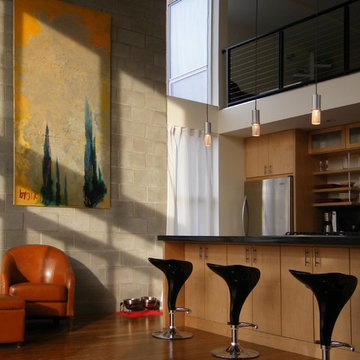
Esempio di una cucina industriale con nessun'anta, ante in legno scuro e elettrodomestici in acciaio inossidabile

Tatjana Plitt
Ispirazione per una cucina scandinava con lavello da incasso, ante lisce, ante bianche, paraspruzzi verde, elettrodomestici bianchi, pavimento in cemento, pavimento grigio e top nero
Ispirazione per una cucina scandinava con lavello da incasso, ante lisce, ante bianche, paraspruzzi verde, elettrodomestici bianchi, pavimento in cemento, pavimento grigio e top nero
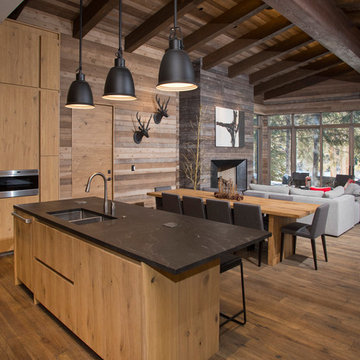
This beautiful duplex sits on the banks of the Gore River in the Vail Valley. The residences feature Vintage Woods siding, ceiling decking and beam-work. The contrasting colors of the interior woods make the spaces really pop! www.vintagewoodsinc.net 970-524-4041

renovated contemporary kitchen, glass pocket doors to separate the kitchen from the dining area
Ispirazione per una cucina chic di medie dimensioni con paraspruzzi beige, elettrodomestici in acciaio inossidabile, lavello sottopiano, ante in stile shaker, ante grigie, top in granito, paraspruzzi con piastrelle in ceramica, parquet scuro e pavimento marrone
Ispirazione per una cucina chic di medie dimensioni con paraspruzzi beige, elettrodomestici in acciaio inossidabile, lavello sottopiano, ante in stile shaker, ante grigie, top in granito, paraspruzzi con piastrelle in ceramica, parquet scuro e pavimento marrone

Photographer: Greg Hubbard
Esempio di una grande cucina tradizionale con lavello integrato, ante in stile shaker, ante beige, paraspruzzi verde, elettrodomestici in acciaio inossidabile, top in legno, paraspruzzi con piastrelle a mosaico e pavimento in legno massello medio
Esempio di una grande cucina tradizionale con lavello integrato, ante in stile shaker, ante beige, paraspruzzi verde, elettrodomestici in acciaio inossidabile, top in legno, paraspruzzi con piastrelle a mosaico e pavimento in legno massello medio
Cucine ad Ambiente Unico - Foto e idee per arredare
1