Cucine ad Ambiente Unico - Foto e idee per arredare
Filtra anche per:
Budget
Ordina per:Popolari oggi
61 - 80 di 170 foto
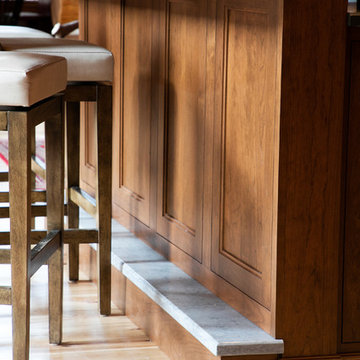
GENEVA CABINET COMPANY, LLC. Lake Geneva WI. - footrest for seating
Vacation home is renovated with refreshing new cherry cabinetry from Plato Woodwork, Inc. for increased efficiency while maintaining its rustic charm. Cherry cabinetry in the Briar finish with a flat sheen. Hardware from Schlub in Italian Nickel, panels for SubZero refrigerator, Thermador dishwasher, microwave, ovens and range. Countertops Caesarstone Quartz, with raised bar with footrest. Photography by S.Photography/Shanna Wolf
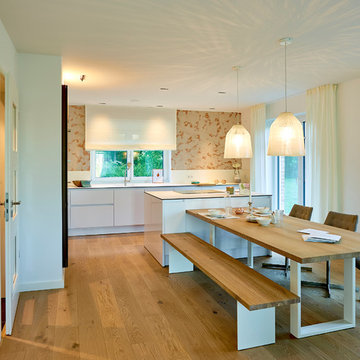
arne morgenstern, studio-morgenstern
Ispirazione per una cucina contemporanea di medie dimensioni con lavello da incasso, ante lisce, ante bianche, pavimento in legno massello medio, 2 o più isole e pavimento marrone
Ispirazione per una cucina contemporanea di medie dimensioni con lavello da incasso, ante lisce, ante bianche, pavimento in legno massello medio, 2 o più isole e pavimento marrone
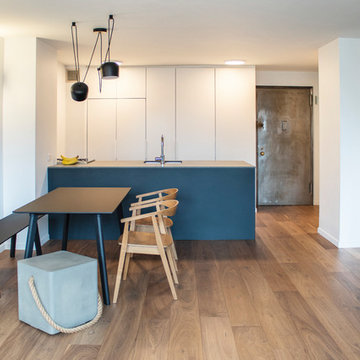
Photo by Pedro Marti
The client’s hired us to update this small post war apartment which didn’t appear to have ever been renovated since the buildings construction in 1964. The kitchen and bathroom were outdated and were fully gutted. In doing so we decided to open up the apartment in general by removing the wall that separated the kitchen from the living space to create a more open plan. The resulting design is an exercise in ultra-minimalism. The rear wall of the kitchen was outfitted with floor to ceiling cabinetry fit with custom satin lacquer doors and minimal white pulls. The custom paneled refrigerator integrates seamlessly within this wall to create a white backdrop for the kitchen. A peninsula was created opposite to give a work surface and to house the sink and range. Starkly contrasting black metal clad doors were chosen for this run of cabinetry. The unique metal doors have integrated pulls that are cut and folded from the metal cladding. The peninsula is topped in a faux concrete quartz surface. New wide plank walnut flooring was laid throughout the kitchen, living, and bedroom to giving the space a look of continuity. Trim was kept to a minimum, removing from all doors and windows and using only where absolutely necessary at the base of the walls. To achieve the look in the monochromatic bathroom, large format grey porcelain tile was laid in a careful grid; white metal floating shelves and the medicine cabinet were installed to precisely align with both the tile grid and the overhead linear LED fixture.
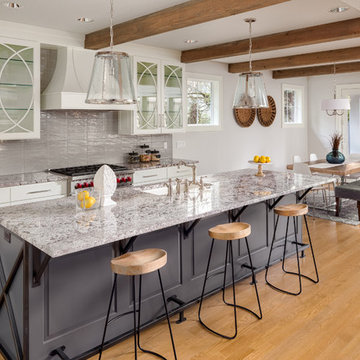
A young family packs a style punch into a mid sized space with an open concept. Gray and white mix together with a simple raised panel style accented with stunning custom glass doors. A fresh new stacked tile backsplash pulls the look together with pendant lights and beams that set a mood of warmth and richness.
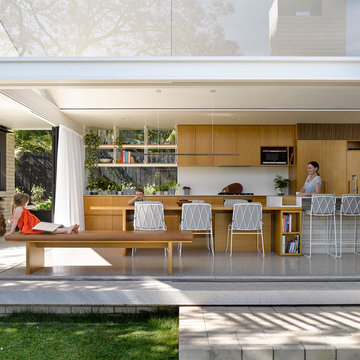
Project // Jacaranda House
Architect // SP Studio Architecture
Builder // Rycon
Photographer // Christopher Frederick Jones
Product // Bowral Bricks in Chillingham White
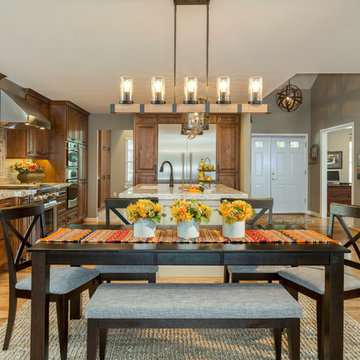
Kitchen
Photo by Jess Blackwell Photography
Ispirazione per una cucina stile rurale con lavello sottopiano, ante con bugna sagomata, ante in legno scuro, top in quarzo composito, paraspruzzi beige, paraspruzzi con piastrelle in pietra, elettrodomestici in acciaio inossidabile, parquet chiaro, pavimento marrone e top beige
Ispirazione per una cucina stile rurale con lavello sottopiano, ante con bugna sagomata, ante in legno scuro, top in quarzo composito, paraspruzzi beige, paraspruzzi con piastrelle in pietra, elettrodomestici in acciaio inossidabile, parquet chiaro, pavimento marrone e top beige
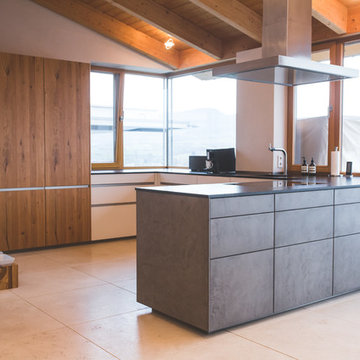
Fenchel Wohnfaszination GmbH
Foto di una cucina design di medie dimensioni con lavello da incasso, ante lisce, elettrodomestici in acciaio inossidabile, pavimento in gres porcellanato, nessuna isola, pavimento beige e top grigio
Foto di una cucina design di medie dimensioni con lavello da incasso, ante lisce, elettrodomestici in acciaio inossidabile, pavimento in gres porcellanato, nessuna isola, pavimento beige e top grigio
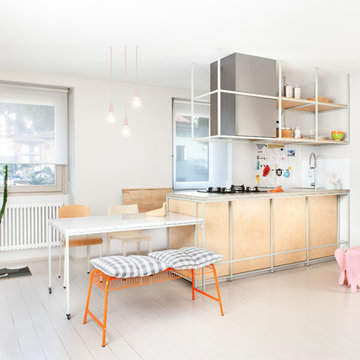
Photos by Luca Argenton © Officina Magisafi
Esempio di una cucina minimal con ante in legno chiaro, lavello sottopiano, nessun'anta, paraspruzzi bianco, pavimento in legno verniciato, penisola e pavimento bianco
Esempio di una cucina minimal con ante in legno chiaro, lavello sottopiano, nessun'anta, paraspruzzi bianco, pavimento in legno verniciato, penisola e pavimento bianco
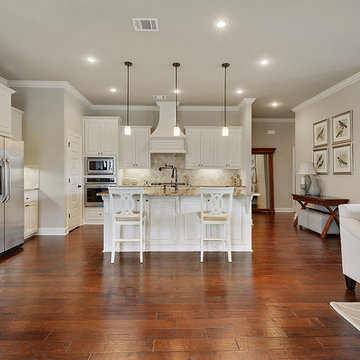
Foto di una cucina con ante con bugna sagomata, ante bianche, paraspruzzi beige, paraspruzzi con piastrelle a mosaico, elettrodomestici in acciaio inossidabile, pavimento in legno massello medio, pavimento marrone, top beige e top in granito
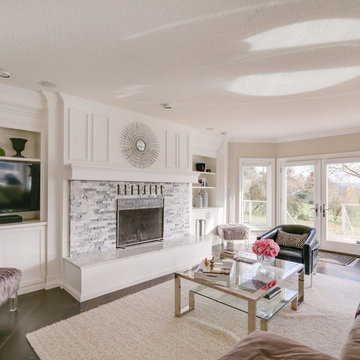
Immagine di una grande cucina ad ambiente unico rustica con ante con bugna sagomata, ante bianche, paraspruzzi grigio, paraspruzzi con piastrelle diamantate, elettrodomestici in acciaio inossidabile, parquet scuro, pavimento marrone, top in marmo e 2 o più isole
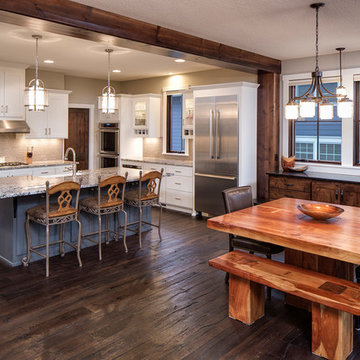
Esempio di una cucina rustica di medie dimensioni con lavello stile country, ante lisce, ante bianche, paraspruzzi beige, paraspruzzi con piastrelle a listelli, elettrodomestici in acciaio inossidabile e parquet scuro
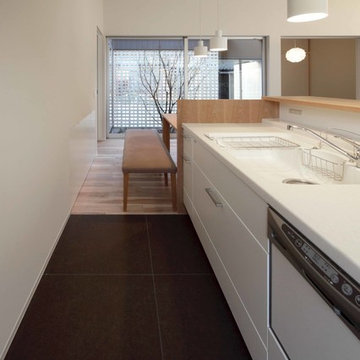
キッチンの床は、タイルで。
フローリングより安心して使えるということもあり、タイルをおすすめしました。
あえて濃い茶色のタイルを選び、メリハリを出しています。
photo : 車田写真事務所
Esempio di una piccola cucina scandinava con ante bianche, top in superficie solida, pavimento con piastrelle in ceramica, pavimento marrone e top bianco
Esempio di una piccola cucina scandinava con ante bianche, top in superficie solida, pavimento con piastrelle in ceramica, pavimento marrone e top bianco
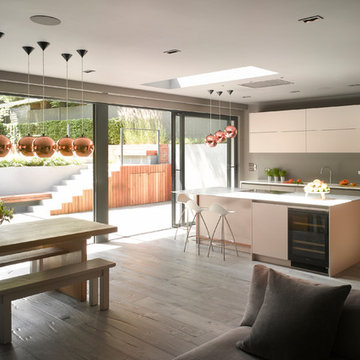
Roundhouse Urbo painted matt lacquer bespoke kitchen in Farrow & Ball Moles Breath & Elephants Breath and horizontal Applewood veneer. Worktops in White Fantasy and Corain Glacier White. Photography by Nick Kane.
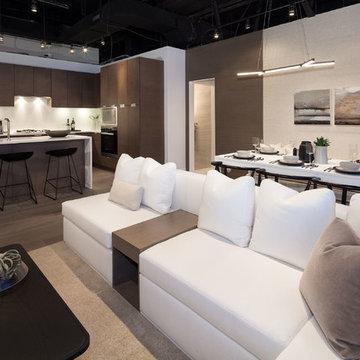
Kristen McGaughey
Idee per una piccola cucina moderna con lavello sottopiano, ante lisce, ante in legno scuro, top in quarzite, paraspruzzi bianco, elettrodomestici da incasso e pavimento in legno massello medio
Idee per una piccola cucina moderna con lavello sottopiano, ante lisce, ante in legno scuro, top in quarzite, paraspruzzi bianco, elettrodomestici da incasso e pavimento in legno massello medio
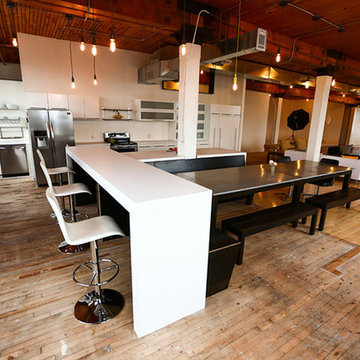
http://www.carlylovesamos.com
Immagine di una grande cucina industriale con lavello a vasca singola, ante in stile shaker, ante bianche, top in quarzo composito, paraspruzzi bianco, elettrodomestici in acciaio inossidabile e parquet scuro
Immagine di una grande cucina industriale con lavello a vasca singola, ante in stile shaker, ante bianche, top in quarzo composito, paraspruzzi bianco, elettrodomestici in acciaio inossidabile e parquet scuro
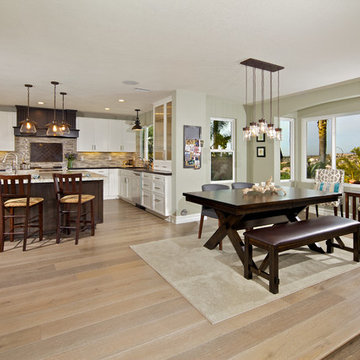
Brent Haywood Photography
Immagine di una grande cucina classica con lavello sottopiano, ante con riquadro incassato, ante bianche, top in granito, paraspruzzi multicolore, elettrodomestici in acciaio inossidabile e parquet chiaro
Immagine di una grande cucina classica con lavello sottopiano, ante con riquadro incassato, ante bianche, top in granito, paraspruzzi multicolore, elettrodomestici in acciaio inossidabile e parquet chiaro
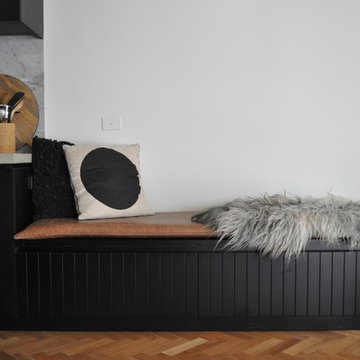
Custom made bench seating added to existing kitchen cabinetry.
Esempio di una cucina minimalista di medie dimensioni con lavello sottopiano, ante lisce, ante in legno bruno, top in marmo, paraspruzzi grigio, paraspruzzi in lastra di pietra, elettrodomestici in acciaio inossidabile e parquet chiaro
Esempio di una cucina minimalista di medie dimensioni con lavello sottopiano, ante lisce, ante in legno bruno, top in marmo, paraspruzzi grigio, paraspruzzi in lastra di pietra, elettrodomestici in acciaio inossidabile e parquet chiaro
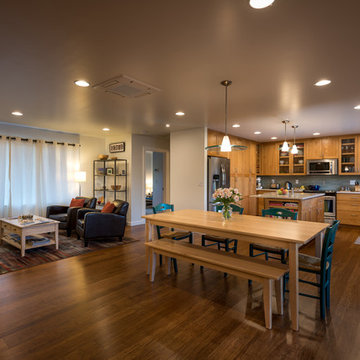
Foto di una cucina minimal di medie dimensioni con ante in stile shaker, ante in legno chiaro e pavimento in legno massello medio
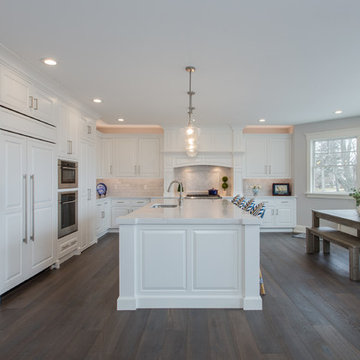
This gorgeous new kitchen was designed by David from our Braintree showroom. This beautiful transitional design features Showplace white inset cabinetry with modern quartz countertops and a large island with some nautical seating. Special features include a custom wood hood, a finished end panel on the refrigerator, and a hidden pantry closet inside one of the cabinets! Crown molding to the ceiling and finished panels on each visible end, paired with some modern hardware & subway tile, gives this kitchen a finished look.
David Brodin
Cabinets: Showplace Chesapeake 275 Inset
Finish: White
Countertops: Silestone quartz
Color: Calacatta Gold
Edge: Pencil
Hardware: MNG Brushed Nickel
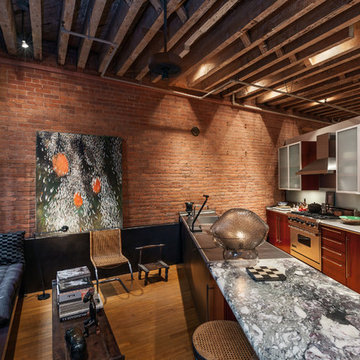
© Carl Wooley
Idee per una cucina ad ambiente unico industriale con lavello integrato, ante lisce, top in acciaio inossidabile, elettrodomestici in acciaio inossidabile, pavimento in legno massello medio e penisola
Idee per una cucina ad ambiente unico industriale con lavello integrato, ante lisce, top in acciaio inossidabile, elettrodomestici in acciaio inossidabile, pavimento in legno massello medio e penisola
Cucine ad Ambiente Unico - Foto e idee per arredare
4