Cucine ad Ambiente Unico con soffitto a volta - Foto e idee per arredare
Filtra anche per:
Budget
Ordina per:Popolari oggi
41 - 60 di 6.203 foto
1 di 3

We wanted to create a space where all the family would could get together and enjoy or entertain friends. We designed a warm palette of taupes, creams and brass fittings. The quartz surfaces gave the kitchen a beautiful gloss finish with the wood panelling to the front of the island the perfect finishing and unique touch.
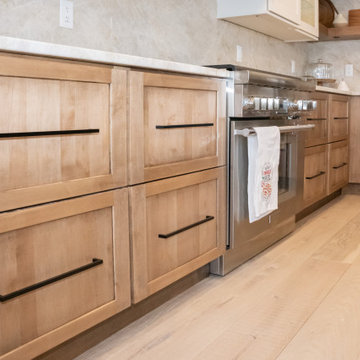
These homeowners found a new house in a new city with the potential to become their dream home. Their journey to the perfect home took a full remodel project that Showplace was proud to be a part of. From kitchen to fireplace mantle see how cabinetry elements throughout the home become beautiful touches of design by adding light and natural elegance.
Bases, Floating Shelves, Vanity, Family Room:
Door Style: Pendleton
Construction: International+/Full Overlay
Wood Type: Maple
Finish: Cashew
Uppers:
Door Style: Pendleton
Construction: International+/Full Overlay
Wood Type: Paint Grade
Paint: Showplace Paints - Heron Plume

The client’s choice of a planed cedar fence provides a warm accent to the scheme, which is mirrored in the design for the freestanding BBQ and then referenced again in the warm copper tones of the internal pendants, switches, faucets and stools.

Foto di una cucina costiera con paraspruzzi bianco, paraspruzzi con piastrelle in ceramica, lavello sottopiano, ante lisce, ante bianche, elettrodomestici da incasso, pavimento in legno massello medio, pavimento marrone, top bianco, travi a vista e soffitto a volta
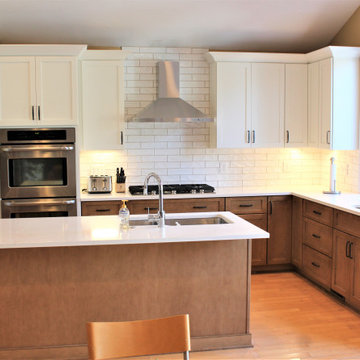
Cabinetry: Starmark
Style: Bridgeport w/ Five Piece Drawers
Finish: (UPPERS/DESK) Maple – Dove; (LOWERS/ISLAND) Maple – Oregano w/ Chocolate Glaze
Countertop: Select Solid Surfaces Unlimited – Boulder Pointe Quartz
Sink: IPT - Stainless Steel Single Bowl Prep Sink; Elkay Large 60/40 Stainless
Faucet: (Customer’s Own)
Hardware: Hardware Resources – Milan Pulls in Gun MEtal
Backsplash Tile: Virginia Tile – Marlow Cloud w/ Birch Grout
Designer: Devon Moore
Contractor: Carson’s Installation – Paul Carson
Tile Installer: North Shore Tile – Joe Lovasco
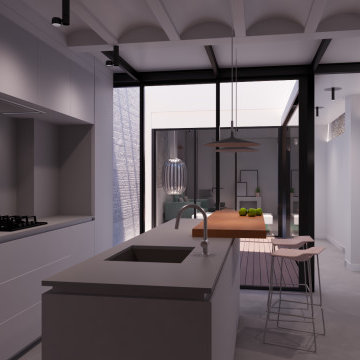
Foto di una cucina minimalista di medie dimensioni con lavello sottopiano, ante lisce, ante bianche, top in saponaria, paraspruzzi grigio, paraspruzzi in granito, elettrodomestici neri, pavimento in cemento, pavimento grigio, top grigio e soffitto a volta
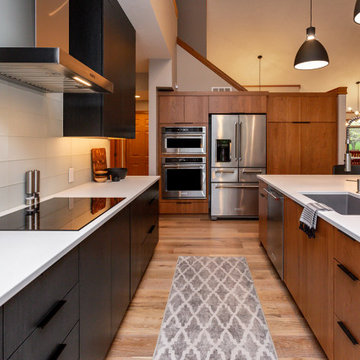
With a coveted location and great open floor plan, this couple wanted to rework and update the space to match their style while blending the new finishes with existing trim and mill work. The result includes vertical grain cabinets in two finishes, intense white counters with a modern concrete finish, a stone fireplace and sleek powder room vanity. Photos by Jake Boyd Photo.
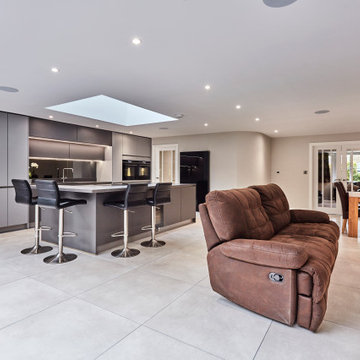
This open plan kitchen is a mix of Anthracite Grey & Platinum Light Grey in a matt finish. This handle-less kitchen is a very contemporary design. The Ovens are Siemens StudioLine Black steel, the hob is a 2in1 Miele downdraft extractor which works well on the island.

Kitchen featuring white oak lower cabinetry, white painted upper cabinetry with blue accent cabinetry, including the island. Custom steel hood fabricated in-house by Ridgecrest Designs. Custom wood beam light fixture fabricated in-house by Ridgecrest Designs. Steel mesh cabinet panels, brass and bronze hardware, La Cornue French range, concrete island countertop and engineered quartz perimeter countertop. The 10' AG Millworks doors open out onto the California Room.

The interior fixture choices--white cabinets, stainless steel appliances, neutral toned backsplashes and a cornflower blue island keep the home grounded while still maintaining a touch of modern elegance.
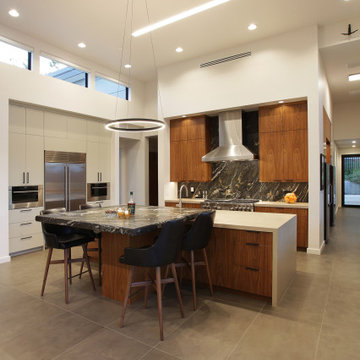
Idee per una grande cucina moderna con ante lisce, ante in legno scuro, 2 o più isole, top in granito, paraspruzzi nero, paraspruzzi in granito, elettrodomestici in acciaio inossidabile, pavimento in gres porcellanato, pavimento marrone, top multicolore e soffitto a volta

A classic select grade natural oak. Timeless and versatile. With the Modin Collection, we have raised the bar on luxury vinyl plank. The result is a new standard in resilient flooring. Modin offers true embossed in register texture, a low sheen level, a rigid SPC core, an industry-leading wear layer, and so much more.

Immagine di una cucina moderna di medie dimensioni con lavello sottopiano, ante lisce, ante in legno scuro, top in quarzo composito, paraspruzzi bianco, paraspruzzi in marmo, elettrodomestici in acciaio inossidabile, pavimento in gres porcellanato, pavimento grigio, top grigio e soffitto a volta
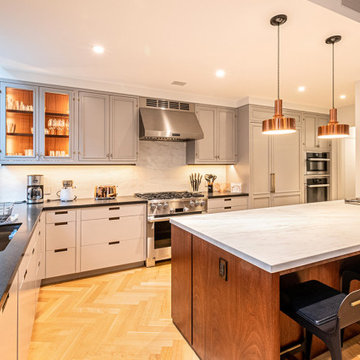
Located in Manhattan, this beautiful three-bedroom, three-and-a-half-bath apartment incorporates elements of mid-century modern, including soft greys, subtle textures, punchy metals, and natural wood finishes. Throughout the space in the living, dining, kitchen, and bedroom areas are custom red oak shutters that softly filter the natural light through this sun-drenched residence. Louis Poulsen recessed fixtures were placed in newly built soffits along the beams of the historic barrel-vaulted ceiling, illuminating the exquisite décor, furnishings, and herringbone-patterned white oak floors. Two custom built-ins were designed for the living room and dining area: both with painted-white wainscoting details to complement the white walls, forest green accents, and the warmth of the oak floors. In the living room, a floor-to-ceiling piece was designed around a seating area with a painting as backdrop to accommodate illuminated display for design books and art pieces. While in the dining area, a full height piece incorporates a flat screen within a custom felt scrim, with integrated storage drawers and cabinets beneath. In the kitchen, gray cabinetry complements the metal fixtures and herringbone-patterned flooring, with antique copper light fixtures installed above the marble island to complete the look. Custom closets were also designed by Studioteka for the space including the laundry room.
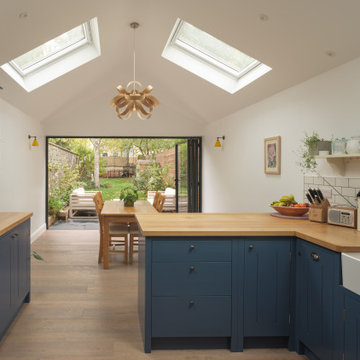
Open plan kitchen dining looking out towards the garden
Ispirazione per una cucina minimal di medie dimensioni con lavello stile country, ante in stile shaker, top in legno, paraspruzzi bianco, paraspruzzi con piastrelle in ceramica, penisola e soffitto a volta
Ispirazione per una cucina minimal di medie dimensioni con lavello stile country, ante in stile shaker, top in legno, paraspruzzi bianco, paraspruzzi con piastrelle in ceramica, penisola e soffitto a volta

Idee per una grande cucina scandinava con lavello sottopiano, ante in stile shaker, ante bianche, top in quarzite, paraspruzzi bianco, paraspruzzi con piastrelle di cemento, elettrodomestici da incasso, pavimento in legno massello medio, pavimento marrone, top grigio e soffitto a volta
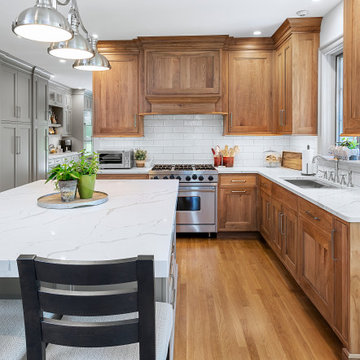
Ispirazione per una cucina classica di medie dimensioni con lavello sottopiano, ante a filo, ante in legno scuro, top in quarzo composito, paraspruzzi bianco, paraspruzzi con piastrelle diamantate, elettrodomestici in acciaio inossidabile, parquet chiaro, pavimento marrone, top bianco e soffitto a volta
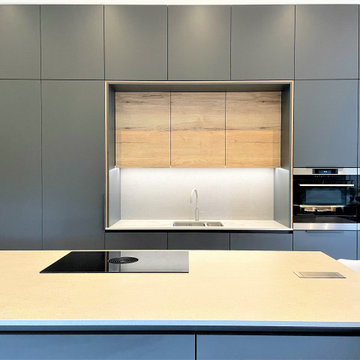
An amazing minimalist inspired breakfasting and dining kitchen project, situated within a split-level open plan living space. Extended height furniture accentuating the room’s vaulted ceiling , adds additional storage and dramatic backdrop to the ‘floating’ effect island and cantilevered breakfast table.
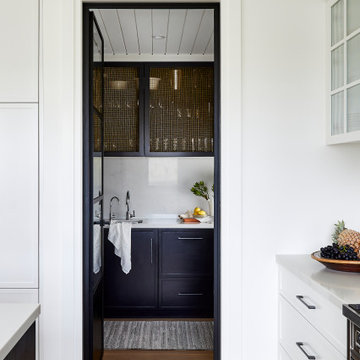
A beautiful Hamptons kitchen featuring slimline white shaker and V-groove cabinetry, Carrara marble bench tops and splash back with fluted glass with black and timber accents. A soaring v-groove vaulted ceiling and a light filled space make this kitchen inviting, warm and fresh. A black butlers pantry with brass features punctures this space and is visible through a steel black door.
Cucine ad Ambiente Unico con soffitto a volta - Foto e idee per arredare
3
