Cucine ad Ambiente Unico con pavimento marrone - Foto e idee per arredare
Filtra anche per:
Budget
Ordina per:Popolari oggi
41 - 60 di 95.725 foto
1 di 3
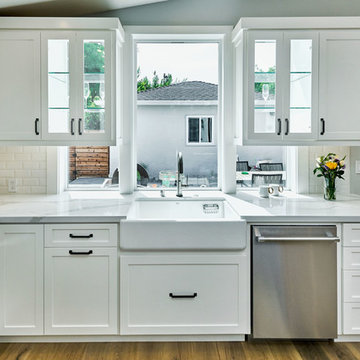
Idee per una cucina country con lavello stile country, ante in stile shaker, ante bianche, top in granito, paraspruzzi bianco, paraspruzzi con piastrelle diamantate, elettrodomestici in acciaio inossidabile, pavimento in legno massello medio e pavimento marrone

Esempio di una cucina tradizionale di medie dimensioni con ante in stile shaker, ante beige, paraspruzzi beige, elettrodomestici in acciaio inossidabile, pavimento in legno massello medio, lavello stile country, top in marmo, paraspruzzi in gres porcellanato e pavimento marrone
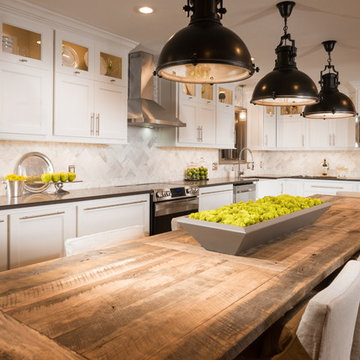
Jeremy Mason Mcgraw
Ispirazione per una grande cucina rustica con lavello stile country, ante in stile shaker, ante bianche, top in quarzite, paraspruzzi bianco, paraspruzzi con piastrelle in pietra, elettrodomestici in acciaio inossidabile, pavimento in legno massello medio e pavimento marrone
Ispirazione per una grande cucina rustica con lavello stile country, ante in stile shaker, ante bianche, top in quarzite, paraspruzzi bianco, paraspruzzi con piastrelle in pietra, elettrodomestici in acciaio inossidabile, pavimento in legno massello medio e pavimento marrone
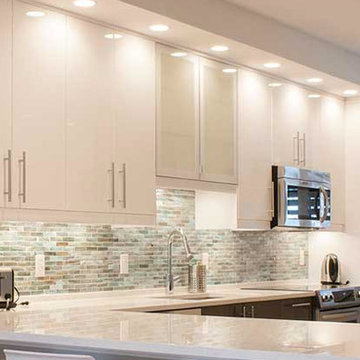
Foto di una cucina moderna di medie dimensioni con lavello sottopiano, ante in stile shaker, ante bianche, top in quarzo composito, paraspruzzi multicolore, paraspruzzi con piastrelle a listelli, elettrodomestici in acciaio inossidabile, pavimento in legno massello medio, penisola e pavimento marrone

Andrea Brizzi
Esempio di una grande cucina tropicale con lavello sottopiano, ante con riquadro incassato, ante in legno scuro, top in legno, paraspruzzi beige, elettrodomestici da incasso, parquet scuro, pavimento marrone e top marrone
Esempio di una grande cucina tropicale con lavello sottopiano, ante con riquadro incassato, ante in legno scuro, top in legno, paraspruzzi beige, elettrodomestici da incasso, parquet scuro, pavimento marrone e top marrone

Cette cuisine sophistiquée allie le charme du noir à la chaleur du bois pour créer un espace à la fois moderne et accueillant. Les façades noires mat encadrent un plan de travail en granit assorti, centré autour d’un îlot de cuisine imposant. Une table en bois adjacente apporte une touche organique, tandis qu’une élégante ouverture verrière baigne la pièce de lumière naturelle, ajoutant une dimension lumineuse et aérée à cet espace contemporain.

Brunswick Parlour transforms a Victorian cottage into a hard-working, personalised home for a family of four.
Our clients loved the character of their Brunswick terrace home, but not its inefficient floor plan and poor year-round thermal control. They didn't need more space, they just needed their space to work harder.
The front bedrooms remain largely untouched, retaining their Victorian features and only introducing new cabinetry. Meanwhile, the main bedroom’s previously pokey en suite and wardrobe have been expanded, adorned with custom cabinetry and illuminated via a generous skylight.
At the rear of the house, we reimagined the floor plan to establish shared spaces suited to the family’s lifestyle. Flanked by the dining and living rooms, the kitchen has been reoriented into a more efficient layout and features custom cabinetry that uses every available inch. In the dining room, the Swiss Army Knife of utility cabinets unfolds to reveal a laundry, more custom cabinetry, and a craft station with a retractable desk. Beautiful materiality throughout infuses the home with warmth and personality, featuring Blackbutt timber flooring and cabinetry, and selective pops of green and pink tones.
The house now works hard in a thermal sense too. Insulation and glazing were updated to best practice standard, and we’ve introduced several temperature control tools. Hydronic heating installed throughout the house is complemented by an evaporative cooling system and operable skylight.
The result is a lush, tactile home that increases the effectiveness of every existing inch to enhance daily life for our clients, proving that good design doesn’t need to add space to add value.

Esempio di una grande cucina classica con lavello stile country, ante lisce, ante bianche, top in quarzo composito, paraspruzzi bianco, paraspruzzi in gres porcellanato, elettrodomestici da incasso, pavimento in legno massello medio, pavimento marrone, top bianco e soffitto in perlinato

With the wall between the kitchen and living room removed, the hood surround with it's subtle curves becomes a commanding focal point. Two islands, one for work and one for socializing, help define the space. The new oak floors throughout the first floor add a casual and inviting feel.

Esempio di una grande cucina tradizionale con lavello stile country, ante a filo, ante bianche, top in quarzo composito, paraspruzzi bianco, paraspruzzi in marmo, elettrodomestici in acciaio inossidabile, pavimento in legno massello medio, pavimento marrone e top bianco

Foto di una cucina design con lavello da incasso, ante lisce, ante grigie, paraspruzzi bianco, pavimento in legno massello medio e pavimento marrone
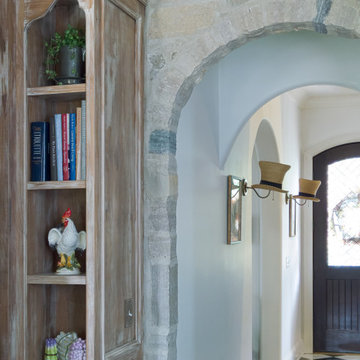
THE SETUP
Imagine how thrilled Diana was when she was approached about designing a kitchen for a client who is an avid traveler and Francophile. ‘French-country’ is a very specific category of traditional design that combines French provincial elegance with rustic comforts. The look draws on soothing hues, antique accents and a wonderful fusion of polished and relic’d finishes.
Her client wanted to feel like she was in the south of France every time she walked into her kitchen. She wanted real honed marble counters, vintage finishes and authentic heavy stone walls like you’d find in a 400-year old château in Les Baux-de-Provence.
Diana’s mission: capture the client’s vision, design it and utilize Drury Design’s sourcing and building expertise to bring it to life.
Design Objectives:
Create the feel of an authentic vintage French-country kitchen
Include natural materials that would have been used in an old French château
Add a second oven
Omit an unused desk area in favor of a large, tall pantry armoire
THE REMODEL
Design Challenges:
Finding real stone for the walls, and the craftsmen to install it
Accommodate for the thickness of the stones
Replicating château beam architecture
Replicating authentic French-country finishes
Find a spot for a new steam oven
Design Solutions:
Source and sort true stone. Utilize veteran craftsmen to apply to the walls using old-world techniques
Furr out interior window casings to adjust for the thicker stone walls
Source true reclaimed beams
Utilize veteran craftsmen for authentic finishes and distressing for the island, tall pantry armoire and stucco hood
Modify the butler’s pantry base cabinet to accommodate the new steam oven
THE RENEWED SPACE
Before we started work on her new French-country kitchen, the homeowner told us the kitchen that came with the house was “not my kitchen.”
“I felt like a stranger,” she told us during the photoshoot. “It wasn’t my color, it wasn’t my texture. It wasn’t my style… I didn’t have my stamp on it.”
And now?
“I love the fact that my family can come in here, wrap their arms around it and feel comfortable,” she said. “It’s like a big hug.”

Idee per una cucina classica di medie dimensioni con lavello stile country, ante in stile shaker, ante bianche, top in quarzite, paraspruzzi bianco, paraspruzzi con piastrelle diamantate, elettrodomestici in acciaio inossidabile, pavimento in legno massello medio, pavimento marrone e top multicolore

In this remodel we painted the existing perimeter cabinets a soft sea salt color and built a new island that included a cozy banquette that faces the gorgeous view of the Flatirons.

Dramatic and moody never looked so good, or so inviting. Beautiful shiplap detailing on the wood hood and the kitchen island create a sleek modern farmhouse vibe in the decidedly modern kitchen. An entire wall of tall cabinets conceals a large refrigerator in plain sight and a walk-in pantry for amazing storage.
Two beautiful counter-sitting larder cabinets flank each side of the cooking area creating an abundant amount of specialized storage. An extra sink and open shelving in the beverage area makes for easy clean-ups after cocktails for two or an entire dinner party.
The warm contrast of paint and stain finishes makes this cozy kitchen a space that will be the focal point of many happy gatherings. The two-tone cabinets feature Dura Supreme Cabinetry’s Carson Panel door style is a dark green “Rock Bottom” paint contrasted with the “Hazelnut” stained finish on Cherry.
Design by Danee Bohn of Studio M Kitchen & Bath, Plymouth, Minnesota.
Request a FREE Dura Supreme Brochure Packet:
https://www.durasupreme.com/request-brochures/
Find a Dura Supreme Showroom near you today:
https://www.durasupreme.com/request-brochures
Want to become a Dura Supreme Dealer? Go to:
https://www.durasupreme.com/become-a-cabinet-dealer-request-form/

Kambah Dual Occupancy - House 1, Kitchen.
Pale grey joinery paired with a white stone benchtops, grey mosaic kit kat tiles and black fixtures.
Interior design and styling by Studio Black Interiors
Build by REP Building

The Kitchen forms the center piece of this contemporary apartment renovation in Manly Vale.
Green is a colour that is really on trend in Interior Design at the moment. Green evokes emotions of calm and relaxation which helps create a welcoming and serene home environment.
Coupled with the layered textural elements in the form of the Zellige style tiles, custom door profiles and ribbed timber paneling this kitchen is bold yet refined and interesting from every angle.

Ispirazione per una cucina classica con lavello stile country, ante in stile shaker, ante in legno scuro, top in quarzo composito, paraspruzzi multicolore, paraspruzzi in marmo, elettrodomestici da incasso, pavimento in legno massello medio, pavimento marrone, top bianco e travi a vista
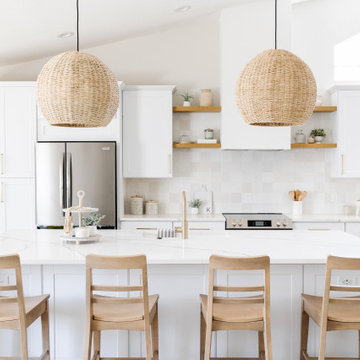
Full renovation of this charming home in Chandler, Arizona.
Ispirazione per una piccola cucina stile marinaro con lavello a vasca singola, ante in stile shaker, ante bianche, top in quarzo composito, paraspruzzi bianco, paraspruzzi in gres porcellanato, elettrodomestici in acciaio inossidabile, pavimento in vinile, pavimento marrone, top bianco e soffitto a volta
Ispirazione per una piccola cucina stile marinaro con lavello a vasca singola, ante in stile shaker, ante bianche, top in quarzo composito, paraspruzzi bianco, paraspruzzi in gres porcellanato, elettrodomestici in acciaio inossidabile, pavimento in vinile, pavimento marrone, top bianco e soffitto a volta
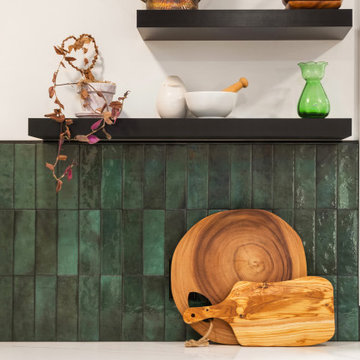
Beautiful tile from Bedrosians installed horizontally
Foto di una cucina moderna di medie dimensioni con lavello sottopiano, ante con riquadro incassato, ante verdi, top in quarzo composito, paraspruzzi verde, paraspruzzi con piastrelle in ceramica, elettrodomestici in acciaio inossidabile, parquet chiaro, pavimento marrone e top bianco
Foto di una cucina moderna di medie dimensioni con lavello sottopiano, ante con riquadro incassato, ante verdi, top in quarzo composito, paraspruzzi verde, paraspruzzi con piastrelle in ceramica, elettrodomestici in acciaio inossidabile, parquet chiaro, pavimento marrone e top bianco
Cucine ad Ambiente Unico con pavimento marrone - Foto e idee per arredare
3