Cucine ad Ambiente Unico con pavimento con piastrelle in ceramica - Foto e idee per arredare
Filtra anche per:
Budget
Ordina per:Popolari oggi
61 - 80 di 26.225 foto
1 di 3
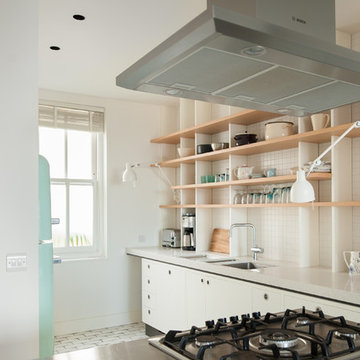
Open shelving units were proposed as a less formal approach to the usual wall-hung cupboards and introduced a texture and depth to the overall scheme.
Photography: Jim Stephenson

This new kitchen sits effortlessly alongside the aged stonework of the barn. Respecting the old whilst adding a hint of modern luxury.
Sustainable Kitchens - A Traditional Country Kitchen. 17th Century Grade II listed barn conversion with oak worktops and cabinets painted in Farrow & Ball Tallow. The cabinets have traditional beading and mouldings. The 300 year old exposed bricks and farmhouse sink help maintain the traditional style. There is an oven tower and American style fridge and freezer combination with a larder on either side. The beams are original.
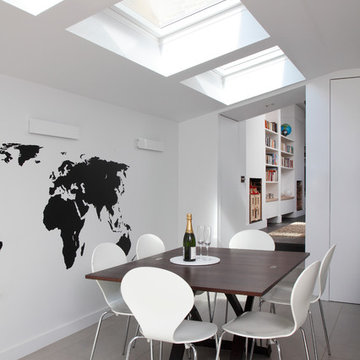
Durham Road is our minimal and contemporary extension and renovation of a Victorian house in East Finchley, North London.
Custom joinery hides away all the typical kitchen necessities, and an all-glass box seat will allow the owners to enjoy their garden even when the weather isn’t on their side.
Despite a relatively tight budget we successfully managed to find resources for high-quality materials and finishes, underfloor heating, a custom kitchen, Domus tiles, and the modern oriel window by one finest glassworkers in town.

Architectural / Interior Design,Kitchen Cabinetry, Island, Trestle Table with Matching Benches, Decorative Millwork, Leaded Glass & Metal Work: Designed and Fabricated by Michelle Rein & Ariel Snyders of American Artisans. Photo by: Michele Lee Willson
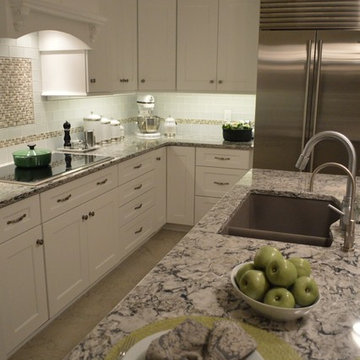
A northeast Ohio kitchen gets an extreme makeover with soft painted cabinets in white and pale green color. Warm green accents and a hard-working granite composite kitchen sink in the island gives this newly remodeled kitchen a gorgeous look in summer or winter.
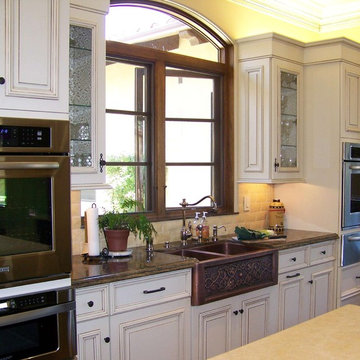
Foto di una grande cucina chic con elettrodomestici in acciaio inossidabile, lavello stile country, top in marmo, ante bianche, paraspruzzi beige, paraspruzzi con piastrelle in pietra, ante con bugna sagomata, pavimento con piastrelle in ceramica, 2 o più isole e pavimento beige

Immagine di una cucina etnica di medie dimensioni con lavello sottopiano, ante lisce, ante in legno bruno, top in granito, paraspruzzi nero, paraspruzzi in lastra di pietra, elettrodomestici neri e pavimento con piastrelle in ceramica
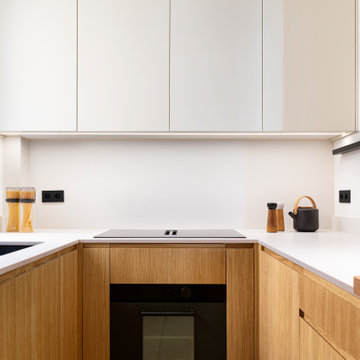
Esempio di una cucina design di medie dimensioni con lavello sottopiano, ante lisce, ante bianche, elettrodomestici da incasso, pavimento con piastrelle in ceramica, pavimento bianco, top bianco e nessuna isola

Cuisine chic classique avec portes en chêne et tasseaux, portes à cadre laqués.
Ispirazione per una cucina classica di medie dimensioni con lavello integrato, ante in stile shaker, ante marroni, top in superficie solida, paraspruzzi multicolore, paraspruzzi con lastra di vetro, elettrodomestici in acciaio inossidabile, pavimento con piastrelle in ceramica, penisola, pavimento grigio, top bianco e travi a vista
Ispirazione per una cucina classica di medie dimensioni con lavello integrato, ante in stile shaker, ante marroni, top in superficie solida, paraspruzzi multicolore, paraspruzzi con lastra di vetro, elettrodomestici in acciaio inossidabile, pavimento con piastrelle in ceramica, penisola, pavimento grigio, top bianco e travi a vista

Ispirazione per una cucina minimalista di medie dimensioni con top in legno, lavello sottopiano, ante a filo, ante beige, paraspruzzi bianco, paraspruzzi con piastrelle in ceramica, elettrodomestici da incasso, pavimento con piastrelle in ceramica, nessuna isola, pavimento nero e top beige

This wow-factor kitchen is the Nobilia Riva Slate Grey with stainless steel recessed handles. The client wanted a stunning showstopping kitchen and teamed with this impressive Orinoco Granite worktop; this design commands attention.
The family like to cook and entertain, so we selected top-of-the-range appliances, including a Siemens oven, a Bora hob, Blanco sink, and Quooker hot water tap.

Ispirazione per una cucina contemporanea con lavello sottopiano, ante lisce, ante in legno scuro, top in marmo, paraspruzzi bianco, paraspruzzi in marmo, elettrodomestici in acciaio inossidabile, pavimento con piastrelle in ceramica, pavimento grigio e top bianco

Kitchen Cabinetry: Painted Blue-Grey with Black Matte Drawer and Door Pulls and Fantasy Macaubas Quartzite Countertops | Kitchen Backsplash: Blue-Grey Multi-color Glass Tile | Kitchen Sink: Metallic Grey Undermount Single Basin Sink | Kitchen Appliances: Stainless Steel Wolf Range | Kitchen Lighting: Pendant Lighting | Kitchen Wall Color: Sherwin Williams ‘Stone Lion’ | Kitchen Flooring: Tile
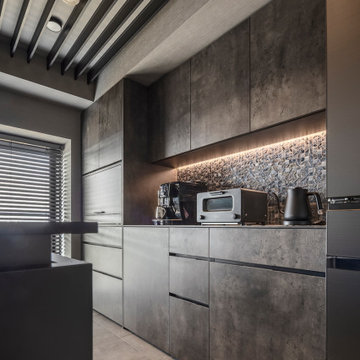
Immagine di una cucina minimalista con lavello sottopiano, ante a filo, ante nere, elettrodomestici neri, pavimento con piastrelle in ceramica, pavimento grigio, top nero e soffitto in carta da parati

A young family with kids purchased their first home and contacted me with the task to design an upbeat and energetic space for them, which also will have all the functionality they needed. There were some restrains - a load-bearing beam ran across the space leaving very little wall space on the left available.
We've chosen European size appliances and creatively resolved the corner to allow the sink placement.
and added a ton of color and shine.
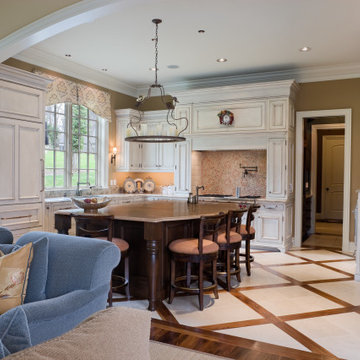
Idee per una cucina classica con lavello sottopiano, ante con bugna sagomata, ante bianche, elettrodomestici da incasso, top in marmo, paraspruzzi multicolore, paraspruzzi con piastrelle a mosaico, pavimento con piastrelle in ceramica, pavimento beige, top multicolore e parquet e piastrelle

Zinc clad kitchen details
Immagine di una cucina minimalista con lavello integrato, ante lisce, ante turchesi, top in marmo, paraspruzzi bianco, paraspruzzi con piastrelle in ceramica, pavimento con piastrelle in ceramica, pavimento grigio e top bianco
Immagine di una cucina minimalista con lavello integrato, ante lisce, ante turchesi, top in marmo, paraspruzzi bianco, paraspruzzi con piastrelle in ceramica, pavimento con piastrelle in ceramica, pavimento grigio e top bianco
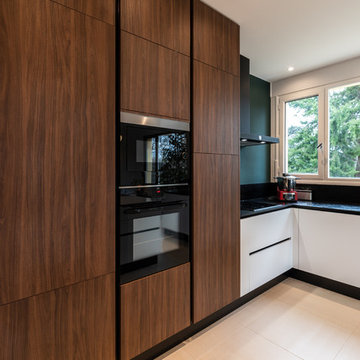
Lotfi Dakhli
Ispirazione per una cucina chic di medie dimensioni con lavello sottopiano, top in superficie solida, paraspruzzi nero, elettrodomestici in acciaio inossidabile, pavimento con piastrelle in ceramica, pavimento beige e top nero
Ispirazione per una cucina chic di medie dimensioni con lavello sottopiano, top in superficie solida, paraspruzzi nero, elettrodomestici in acciaio inossidabile, pavimento con piastrelle in ceramica, pavimento beige e top nero
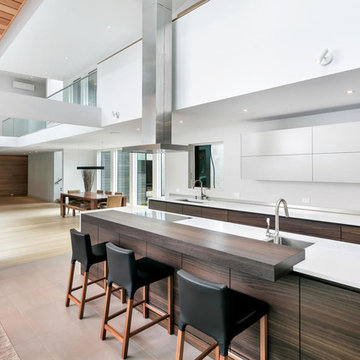
Immagine di una cucina minimal di medie dimensioni con lavello sottopiano, ante lisce, top in quarzo composito, elettrodomestici in acciaio inossidabile, pavimento con piastrelle in ceramica, pavimento beige, top bianco e ante in legno bruno

The owners were downsizing from a large ornate property down the street and were seeking a number of goals. Single story living, modern and open floor plan, comfortable working kitchen, spaces to house their collection of artwork, low maintenance and a strong connection between the interior and the landscape. Working with a long narrow lot adjacent to conservation land, the main living space (16 foot ceiling height at its peak) opens with folding glass doors to a large screen porch that looks out on a courtyard and the adjacent wooded landscape. This gives the home the perception that it is on a much larger lot and provides a great deal of privacy. The transition from the entry to the core of the home provides a natural gallery in which to display artwork and sculpture. Artificial light almost never needs to be turned on during daytime hours and the substantial peaked roof over the main living space is oriented to allow for solar panels not visible from the street or yard.
Cucine ad Ambiente Unico con pavimento con piastrelle in ceramica - Foto e idee per arredare
4