Cucine ad Ambiente Unico con paraspruzzi marrone - Foto e idee per arredare
Filtra anche per:
Budget
Ordina per:Popolari oggi
141 - 160 di 8.953 foto
1 di 3
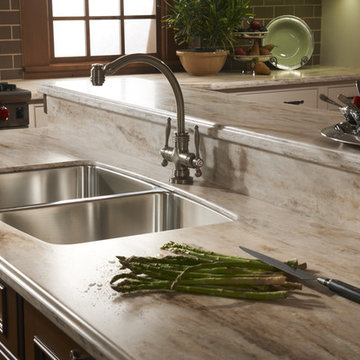
Close up view of island with raised bar area. Island houses a double bowl undermount sink by Blanco. Corian countertops with a Sandalwood finish throughout. Island features the Winterhaven Raised door style on Maple with a Brown with Black Glaze finish with light distressing. All cabinets are Brookhaven.
Promotional pictures by Wood-Mode, all rights reserved
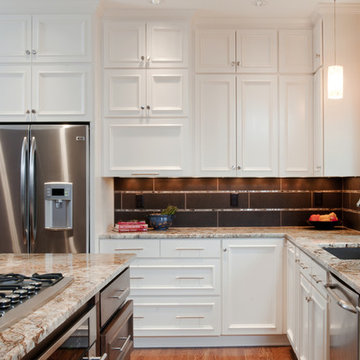
Immagine di una cucina chic con elettrodomestici in acciaio inossidabile, top in granito, lavello sottopiano, ante lisce, ante bianche, paraspruzzi marrone e paraspruzzi in gres porcellanato

Idee per una cucina stile rurale di medie dimensioni con lavello stile country, ante in stile shaker, top in saponaria, paraspruzzi marrone, paraspruzzi in legno, elettrodomestici da incasso, ante in legno scuro, parquet chiaro e top blu

Our client wanted a kitchen that would effortlessly blend form and function, focusing on maximising space and providing practical storage solutions.
They envisioned a space with plenty of drawers and pullouts, ensuring easy accessibility to all their kitchen essentials. Durability and long-lasting wear were paramount; they wanted a kitchen that would stand the test of time. But above all, they desired a sleek and minimalistic design, with all worktop appliances cleverly hidden away to create a clutter-free, easy-to-clean and maintain-friendly environment.
Embracing a warm and feminine palette, we chose the Nobilia Sand - Anti-Fingerprint range to set the tone for this elegant kitchen. The soft, neutral shades create a soothing ambience, while the anti-fingerprint technology ensures that the surfaces stay pristine, even with daily use.
To add a striking focal point to the kitchen, we incorporated a 20mm Trillium worktop supplied by Dekton. This bold statement piece adds character and offers excellent durability, making it an ideal choice for a kitchen that demands style and functionality.
As for the appliances, we carefully selected the best in the market to complement the kitchen's design and meet our client's needs. The Siemens Ovens provide state-of-the-art cooking capabilities, while the Quooker Tap offers instant boiling water for ultimate convenience. The Elica-Nikola Tesla downdraft Hob delivers efficient ventilation and boasts a sleek and seamless appearance, perfectly aligning with the kitchen's handless design.
To further enhance the kitchen's functionality, we incorporated some clever features, including sliding doors that lead to a hidden walk-in utility space, ensuring easy access to laundry essentials while keeping them discreetly tucked away.
In line with our client's desire for practicality, we added a hidden pullout shelf on the worktop, specially designed to accommodate their heavy Thermomix, making it easily accessible when needed and neatly stowed away when not in use.
The island, a central gathering spot, also serves as additional storage space with carefully crafted storage options on the back, making the most of every inch of the kitchen's layout.
This kitchen project is a testament to our commitment to making our client's vision a reality. With a focus on space optimisation, practicality, and a feminine touch, this Nobilia kitchen has been transformed into a functional, elegant, and timeless space that our clients will enjoy for many years to come.
Got inspired by this elegant and practical kitchen design? Contact us today to start your own bespoke kitchen project.
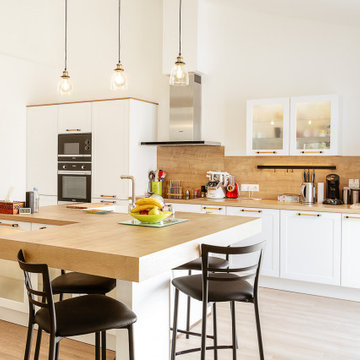
Réalisation d'une cuisine blanche et bois style neoclassique. Cuisine avec îlot central accompagnée de ses colonnes avec frigo, four et micro-ondes encastrables
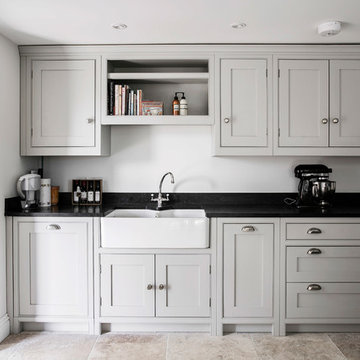
If you are thinking of renovating or installing a kitchen then it pays to use a professional kitchen designer who will bring fresh ideas and suggest alternative choices that you may not have thought of and may save you money. We designed and installed a country kitchen in a Kent village of outstanding beauty. Our client wanted a warm country kitchen style in keeping with her beautiful cottage, mixed with sleek, modern worktops and appliances for a fresh update.

Ces carreaux apportent une certaine touche de convivialité à la cuisine. Vous n'aurez plus du mal à aligner vos meubles.
Ispirazione per una piccola cucina nordica con lavello sottopiano, ante a filo, ante bianche, top in legno, paraspruzzi marrone, paraspruzzi in legno, elettrodomestici da incasso, pavimento in cementine, nessuna isola, pavimento multicolore e top marrone
Ispirazione per una piccola cucina nordica con lavello sottopiano, ante a filo, ante bianche, top in legno, paraspruzzi marrone, paraspruzzi in legno, elettrodomestici da incasso, pavimento in cementine, nessuna isola, pavimento multicolore e top marrone

This warehouse conversion uses joists, reclaimed from the original building and given new life as the bespoke kitchen doors and shelves. This open plan kitchen and living room with original floor boards, exposed brick, and reclaimed bespoke kitchen unites the activities of cooking, relaxing and living in this home. The kitchen optimises the Brandler London look of raw wood with the industrial aura of the home’s setting.
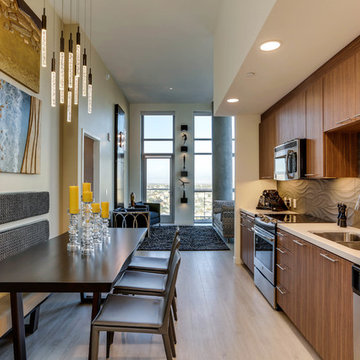
Peak Photography
Foto di una piccola cucina minimal con lavello sottopiano, ante lisce, ante in legno scuro, top in quarzo composito, paraspruzzi in gres porcellanato, elettrodomestici in acciaio inossidabile, pavimento in gres porcellanato, nessuna isola e paraspruzzi marrone
Foto di una piccola cucina minimal con lavello sottopiano, ante lisce, ante in legno scuro, top in quarzo composito, paraspruzzi in gres porcellanato, elettrodomestici in acciaio inossidabile, pavimento in gres porcellanato, nessuna isola e paraspruzzi marrone
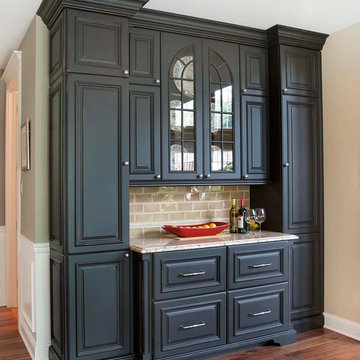
Kitchen Designed by Darren Simcox. Photos by Top Kat Photography.
Ispirazione per una cucina tradizionale di medie dimensioni con lavello sottopiano, ante con bugna sagomata, ante bianche, top in granito, paraspruzzi marrone, paraspruzzi con piastrelle in ceramica, elettrodomestici in acciaio inossidabile e pavimento in legno massello medio
Ispirazione per una cucina tradizionale di medie dimensioni con lavello sottopiano, ante con bugna sagomata, ante bianche, top in granito, paraspruzzi marrone, paraspruzzi con piastrelle in ceramica, elettrodomestici in acciaio inossidabile e pavimento in legno massello medio
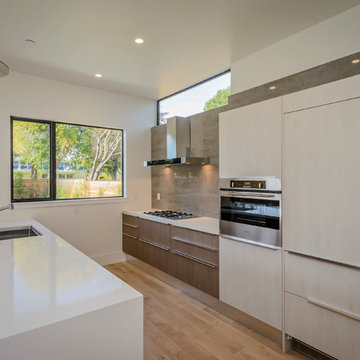
Kitchen in modern home featuring flat-panel cabinets with profile handles from Aran Cucine's Penelope collection in Montano Larch (darker) and White Larch. Countertop is Silestone quartz in White Storm. Tile backsplash from Porcelanosa. Liebherr 36: fully integrated refridgerator with bottom freezer; Fulgor Milano ovens; Bertazzoni 36: gas cooktop; hardwood floors.

Foto di una piccola cucina design con lavello a doppia vasca, ante lisce, ante in legno chiaro, elettrodomestici da incasso, top in quarzo composito, paraspruzzi marrone, paraspruzzi in legno, parquet chiaro, penisola e pavimento beige
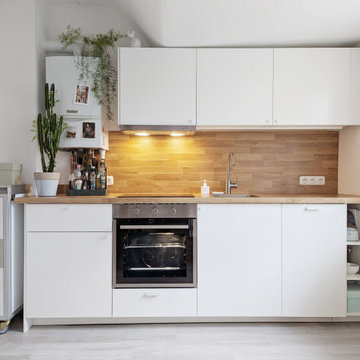
Kleine minimale Küche
Ispirazione per una piccola cucina moderna con lavello a vasca singola, ante lisce, ante bianche, top in legno, paraspruzzi marrone, paraspruzzi in legno, elettrodomestici da incasso, pavimento in laminato, pavimento grigio e top marrone
Ispirazione per una piccola cucina moderna con lavello a vasca singola, ante lisce, ante bianche, top in legno, paraspruzzi marrone, paraspruzzi in legno, elettrodomestici da incasso, pavimento in laminato, pavimento grigio e top marrone

Proyecto de una nueva cocina en una vivienda en Barcelona, diseñando armarios y nueva distribución a medida.
Ispirazione per una piccola cucina minimalista con lavello sottopiano, ante lisce, ante grigie, top in superficie solida, paraspruzzi marrone, paraspruzzi in mattoni, elettrodomestici in acciaio inossidabile, pavimento con piastrelle in ceramica, nessuna isola e top beige
Ispirazione per una piccola cucina minimalista con lavello sottopiano, ante lisce, ante grigie, top in superficie solida, paraspruzzi marrone, paraspruzzi in mattoni, elettrodomestici in acciaio inossidabile, pavimento con piastrelle in ceramica, nessuna isola e top beige
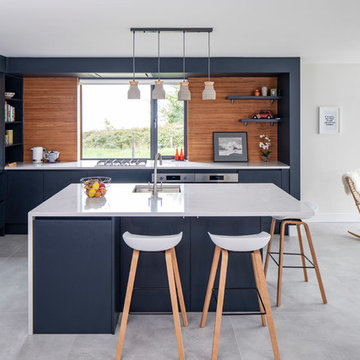
BML Media
Ispirazione per una cucina contemporanea con lavello sottopiano, ante lisce, ante grigie, paraspruzzi marrone, pavimento grigio e top bianco
Ispirazione per una cucina contemporanea con lavello sottopiano, ante lisce, ante grigie, paraspruzzi marrone, pavimento grigio e top bianco
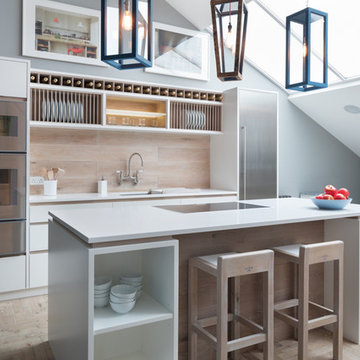
Foto di una cucina minimal con ante lisce, ante bianche, paraspruzzi marrone, paraspruzzi in legno, elettrodomestici in acciaio inossidabile, parquet chiaro e pavimento beige
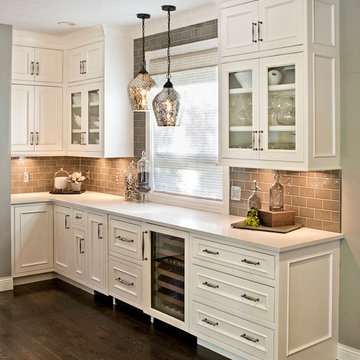
Notice the large cove moldings and panelized ends on this Dove White custom cabinetry with quartz counter tops.
Esempio di un'ampia cucina chic con ante a filo, ante gialle, top in quarzite, paraspruzzi marrone, elettrodomestici da incasso, pavimento marrone e top bianco
Esempio di un'ampia cucina chic con ante a filo, ante gialle, top in quarzite, paraspruzzi marrone, elettrodomestici da incasso, pavimento marrone e top bianco
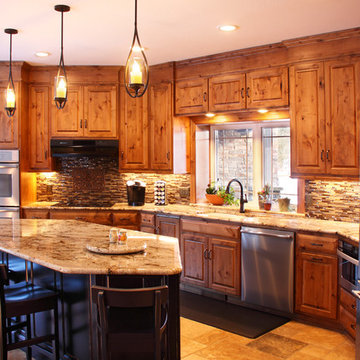
Michael's Photography
Esempio di una grande cucina classica con lavello sottopiano, ante con bugna sagomata, ante in legno scuro, top in granito, paraspruzzi marrone, paraspruzzi con piastrelle a mosaico, elettrodomestici in acciaio inossidabile e pavimento in travertino
Esempio di una grande cucina classica con lavello sottopiano, ante con bugna sagomata, ante in legno scuro, top in granito, paraspruzzi marrone, paraspruzzi con piastrelle a mosaico, elettrodomestici in acciaio inossidabile e pavimento in travertino
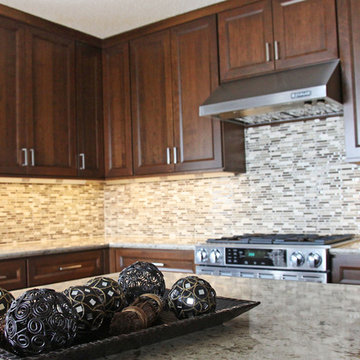
Designer Jodi Tramontin, CMKBD decided to create a "Contemporary Craftsman" inspired kitchen which would flow with the rest of the home's architecture, design and materials.
In order to create the perfect Contemporary Craftsman-inspired kitchen, she selected Dura Supreme's popular Lynden door style. The clean, simple lines on the doors rails and stiles along with the beautiful bevel detailing are the perfect complement to the Contemporary Craftsman-inspired kitchen that she wanted to create.
After the door style was decided on, it was time to create the color palette. When creating a color palette for a particular space, start by determining what items that will be staying in the room that you’ll need to coordinate with. For example, for Jodi’s new kitchen she needed to work with the existing paint, millwork (casings, trim, interior doors), and hardwood floor colors.
“One of the most common questions I get as a designer is "Do my cabinets have to match the rest of the woodwork within the home?" My answer to that question is "No - absolutely not". I love mixing different wood tones within any given space to create a unique and comfortable look.” – Jodi Tramontin, CMKBD
After looking at many different options for the cabinet finishes, Jodi decided on Dura Supreme's “Hazelnut stain” on Cherry for the perimeter cabinetry and Dura Supreme’s “Latte” paint on Maple/Paintable for the island. Both of these finishes coordinate beautifully with the existing paint, millwork, and hardwood.
Jodi also opted to go with a Low Sheen level on the stained finishes. Dura Supreme's standard sheen level on our stains is a semi-gloss finish while the low sheen is considered a satin finish. The low sheen option is just as strong and durable as our standard sheen. Please note that some finishes are only available in a lower sheen level. Your authorized Dura Supreme dealer can assist you with these selections.
The countertops and backsplash were selected to complement the Dura Supreme “Hazelnut” stain and “Latte” paint colors on the cabinetry.
Request a FREE Dura Supreme Brochure Packet:
http://www.durasupreme.com/request-brochure
Find a Dura Supreme Showroom near you today:
http://www.durasupreme.com/dealer-locator
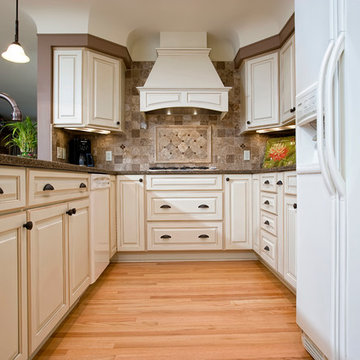
Painted finish cabinets from Bishop, with Cambria quartz countertop.
Photo by Brian Walters
Immagine di una cucina tradizionale di medie dimensioni con lavello sottopiano, ante con bugna sagomata, ante bianche, top in granito, paraspruzzi marrone, paraspruzzi con piastrelle in pietra, elettrodomestici bianchi, parquet chiaro, penisola e pavimento marrone
Immagine di una cucina tradizionale di medie dimensioni con lavello sottopiano, ante con bugna sagomata, ante bianche, top in granito, paraspruzzi marrone, paraspruzzi con piastrelle in pietra, elettrodomestici bianchi, parquet chiaro, penisola e pavimento marrone
Cucine ad Ambiente Unico con paraspruzzi marrone - Foto e idee per arredare
8