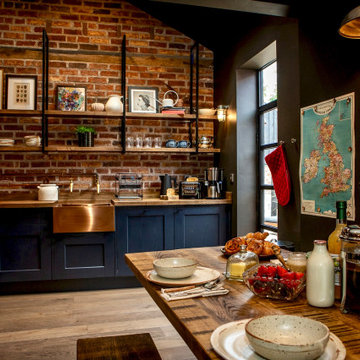Cucine ad Ambiente Unico con paraspruzzi in mattoni - Foto e idee per arredare
Filtra anche per:
Budget
Ordina per:Popolari oggi
81 - 100 di 2.569 foto
1 di 3
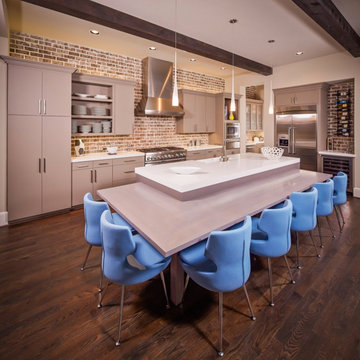
Idee per una grande cucina moderna con lavello sottopiano, ante lisce, ante grigie, top in quarzo composito, paraspruzzi in mattoni, elettrodomestici in acciaio inossidabile, parquet scuro e pavimento marrone
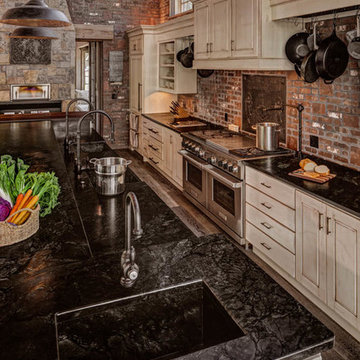
Blakely Photography
Ispirazione per una grande cucina stile rurale con lavello integrato, ante con bugna sagomata, ante beige, paraspruzzi rosso, paraspruzzi in mattoni, elettrodomestici da incasso, parquet scuro, pavimento marrone e top nero
Ispirazione per una grande cucina stile rurale con lavello integrato, ante con bugna sagomata, ante beige, paraspruzzi rosso, paraspruzzi in mattoni, elettrodomestici da incasso, parquet scuro, pavimento marrone e top nero
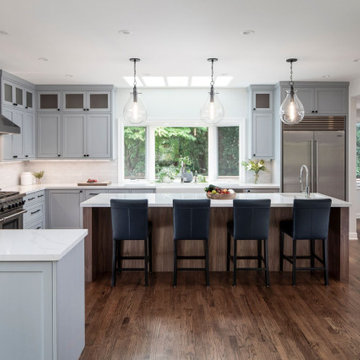
Foto di una grande cucina tradizionale con lavello stile country, ante in stile shaker, ante grigie, top in quarzo composito, paraspruzzi bianco, paraspruzzi in mattoni, elettrodomestici in acciaio inossidabile, pavimento in legno massello medio, pavimento marrone e top bianco
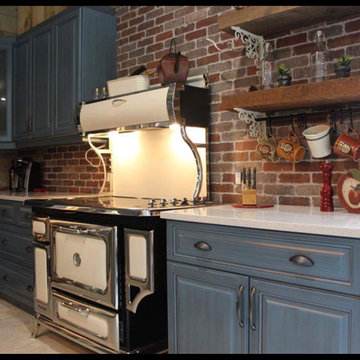
Blue rustic kitchen, brick backsplash and concrete countertop
Idee per una piccola cucina country con lavello da incasso, ante con bugna sagomata, ante blu, top in cemento, paraspruzzi rosso, paraspruzzi in mattoni, elettrodomestici in acciaio inossidabile, pavimento con piastrelle in ceramica e pavimento grigio
Idee per una piccola cucina country con lavello da incasso, ante con bugna sagomata, ante blu, top in cemento, paraspruzzi rosso, paraspruzzi in mattoni, elettrodomestici in acciaio inossidabile, pavimento con piastrelle in ceramica e pavimento grigio
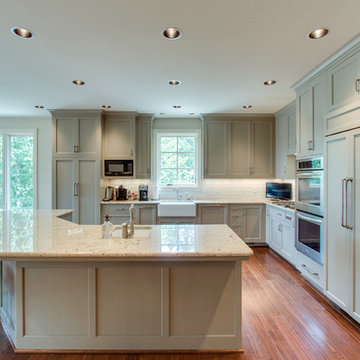
Foto di una cucina chic di medie dimensioni con lavello stile country, ante con riquadro incassato, ante beige, top in quarzo composito, paraspruzzi bianco, paraspruzzi in mattoni, elettrodomestici in acciaio inossidabile, pavimento in legno massello medio e pavimento marrone
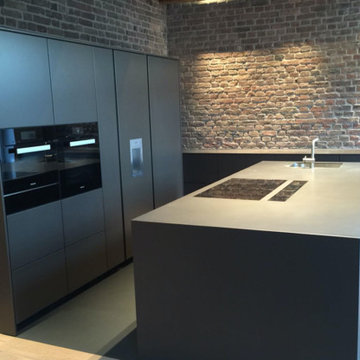
Küchenblock mit Kühl- und Backgeräten
Esempio di una grande cucina minimal con ante lisce, paraspruzzi multicolore, lavello integrato, paraspruzzi in mattoni, elettrodomestici neri, parquet chiaro, pavimento marrone e top in granito
Esempio di una grande cucina minimal con ante lisce, paraspruzzi multicolore, lavello integrato, paraspruzzi in mattoni, elettrodomestici neri, parquet chiaro, pavimento marrone e top in granito
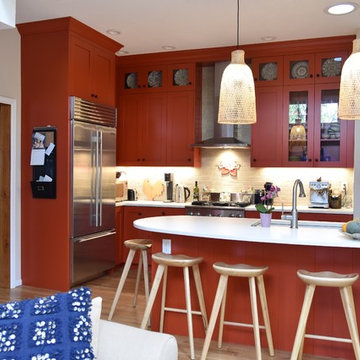
Confident red cabinetry is complimented by equally potent bright blue accents. The coolness of the blue creates color balance. The earthy natural woven lights are grounding. The countertop is make of Jadestone, a man-made product from Dorado Soapstone.
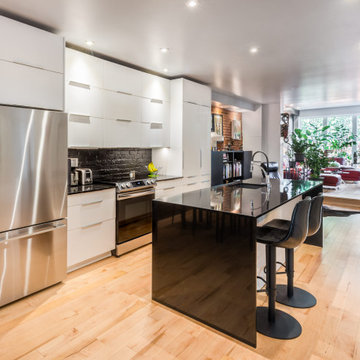
This kitchen was part of a project that consisted of transforming a duplex into a bi-generational house. The whole extension project includes two floors, a basement, and a new concrete foundation.
Underpinning work was required between the existing foundation and the new walls. We added masonry wall openings on the first and second floors to create a large open space on each level, extending to the new back-facing windows.
Underpinning work was required between the existing foundation and the new walls. We added masonry wall openings on the first and second floors to create a large open space on each level, extending to the new back-facing windows.

Ispirazione per una grande cucina industriale con lavello sottopiano, ante in stile shaker, ante nere, top in legno, paraspruzzi in mattoni, elettrodomestici da incasso, pavimento in cemento, pavimento grigio, top marrone, paraspruzzi rosso e soffitto a volta

This stunning modern extension in Harrogate incorporates an existing Victorian brick wall, giving a warehouse feel to this open plan kitchen with a dining and living area. The exposed brick wall adds texture and sits harmoniously with the simple rectangular glass table lantern. Dark cabinets painted in Basalt by Little Green, makes the units feel industrial, the vintage scrub top table painted in the same colour as the units add character. The kitchens simple brass handles are practical yet elegant, enhancing the warehouse-style and almost adds a pinch of glamour. The bank of wall cupboards house a larder, tall fridge and ends with a countertop pantry cupboard with folding doors plus more cupboard space above. The lower runs have a mix of drawers and cupboard which also house an integrated dishwasher and bin. White Silestone worktops lift the look and the traditional natural oak parquet flooring give texture and warmth to the room, which leads through to a family sitting room. Large oak glass doors look towards beautifully manicured gardens and bring the outdoors indoors. Christopher designed the kitchen with our client Francesca to achieve a great space for family life and entertaining.

Happy House Architecture & Design
Кутенков Александр
Кутенкова Ирина
Фотограф Виталий Иванов
Immagine di una piccola cucina eclettica con ante blu, top in legno, paraspruzzi in mattoni, pavimento in sughero, nessuna isola, pavimento beige, top marrone, lavello da incasso, paraspruzzi marrone e ante con bugna sagomata
Immagine di una piccola cucina eclettica con ante blu, top in legno, paraspruzzi in mattoni, pavimento in sughero, nessuna isola, pavimento beige, top marrone, lavello da incasso, paraspruzzi marrone e ante con bugna sagomata
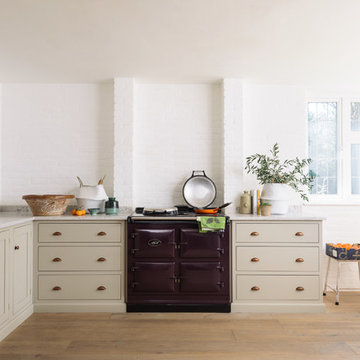
deVOL Kitchens
Esempio di una cucina stile rurale di medie dimensioni con lavello stile country, ante in stile shaker, ante beige, top in quarzite, paraspruzzi bianco, paraspruzzi in mattoni, elettrodomestici colorati e pavimento in legno massello medio
Esempio di una cucina stile rurale di medie dimensioni con lavello stile country, ante in stile shaker, ante beige, top in quarzite, paraspruzzi bianco, paraspruzzi in mattoni, elettrodomestici colorati e pavimento in legno massello medio

The 3,400 SF, 3 – bedroom, 3 ½ bath main house feels larger than it is because we pulled the kids’ bedroom wing and master suite wing out from the public spaces and connected all three with a TV Den.
Convenient ranch house features include a porte cochere at the side entrance to the mud room, a utility/sewing room near the kitchen, and covered porches that wrap two sides of the pool terrace.
We designed a separate icehouse to showcase the owner’s unique collection of Texas memorabilia. The building includes a guest suite and a comfortable porch overlooking the pool.
The main house and icehouse utilize reclaimed wood siding, brick, stone, tie, tin, and timbers alongside appropriate new materials to add a feeling of age.
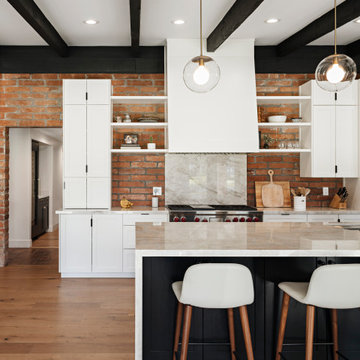
Photo by Roehner + Ryan
Immagine di una cucina stile americano con ante in stile shaker, ante bianche, top in granito, elettrodomestici da incasso, pavimento in legno massello medio, top grigio, lavello sottopiano, paraspruzzi rosso, paraspruzzi in mattoni e pavimento marrone
Immagine di una cucina stile americano con ante in stile shaker, ante bianche, top in granito, elettrodomestici da incasso, pavimento in legno massello medio, top grigio, lavello sottopiano, paraspruzzi rosso, paraspruzzi in mattoni e pavimento marrone

Esempio di una piccola cucina industriale con ante lisce, ante con finitura invecchiata, top in legno, paraspruzzi in mattoni, elettrodomestici in acciaio inossidabile, pavimento in legno massello medio e pavimento marrone
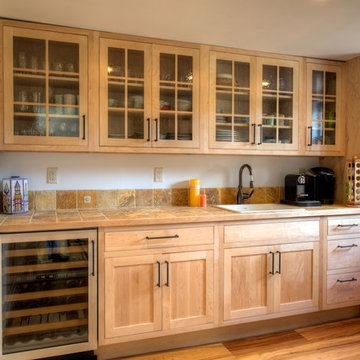
Immagine di una grande cucina country con ante lisce, ante in legno chiaro, paraspruzzi in mattoni e parquet chiaro
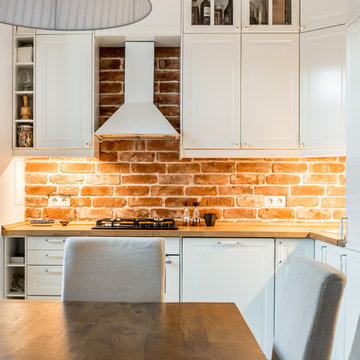
Esempio di una piccola cucina contemporanea con ante bianche, paraspruzzi marrone, paraspruzzi in mattoni e nessuna isola
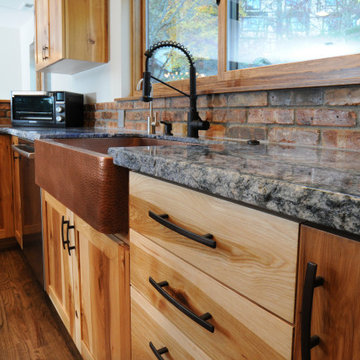
Blue Bahia granite countertops over knotty hickory cabinets. Hammered copper farmhouse sink. Reclaimed historic Jacksonville beam shelves. Reclaimed historic Chicago brick. Knotty hickory shelves hung on patinaed copper supports. Faber hood flush with the ceiling. Induction range. Knotty alder doors and trim. Custom powder coated railing. Oak floors.
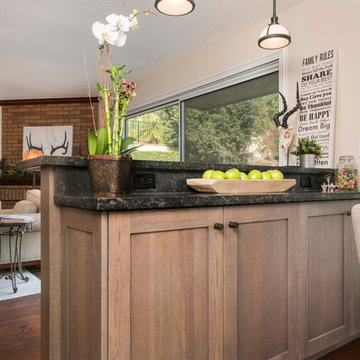
The Jordan family came to Burgin Construction Inc. because they were interested in having a bright and open design-build kitchen remodel in their Yorba Linda home.
Their renovation was complete with copper hood detailing, custom crafted cabinets, countertops, all new appliances, refinished flooring and fresh new paint.
Continue on to take a look at how the Burgin team worked hand-in-hand with the Jordan family to make their dreams a reality.
Take a moment to read the Jordan's review here: https://www.houzz.com/viewReview/792491/Burgin-Construction-review.
Are you ready to start making your living space more livable? Contact us and our design-build team will work hand-in-hand with you to make your dreams a reality.
Cucine ad Ambiente Unico con paraspruzzi in mattoni - Foto e idee per arredare
5
