Cucine ad Ambiente Unico con paraspruzzi in ardesia - Foto e idee per arredare
Filtra anche per:
Budget
Ordina per:Popolari oggi
41 - 60 di 651 foto
1 di 3
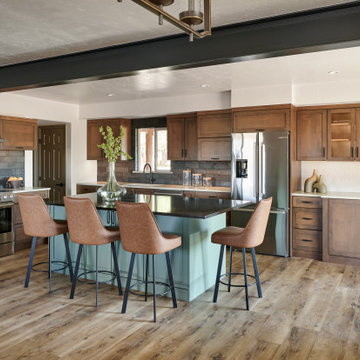
Immagine di una grande cucina classica con lavello sottopiano, ante in stile shaker, ante in legno scuro, top in quarzo composito, paraspruzzi nero, paraspruzzi in ardesia, elettrodomestici in acciaio inossidabile, pavimento in vinile, pavimento multicolore e top nero
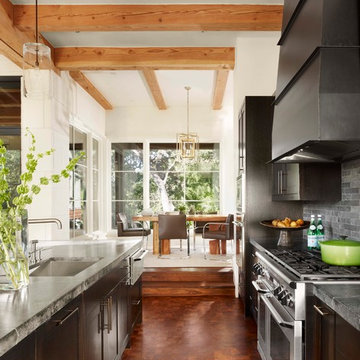
Ryann Ford & Jett Butler
Foto di una cucina mediterranea con lavello sottopiano, ante in stile shaker, ante in legno bruno, paraspruzzi grigio, elettrodomestici in acciaio inossidabile e paraspruzzi in ardesia
Foto di una cucina mediterranea con lavello sottopiano, ante in stile shaker, ante in legno bruno, paraspruzzi grigio, elettrodomestici in acciaio inossidabile e paraspruzzi in ardesia
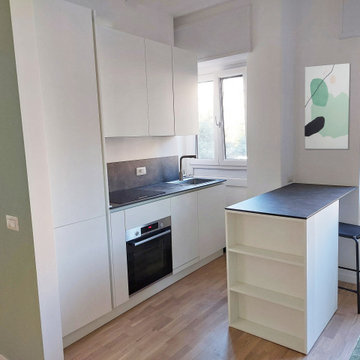
Ispirazione per una piccola cucina scandinava con lavello da incasso, ante lisce, ante bianche, top in laminato, paraspruzzi nero, paraspruzzi in ardesia, elettrodomestici in acciaio inossidabile, parquet chiaro, penisola, pavimento beige e top nero
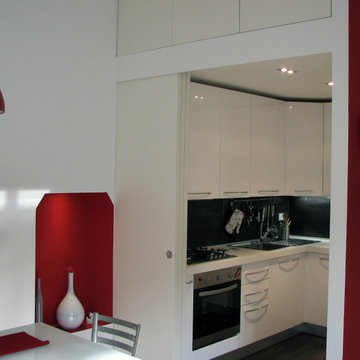
tre semplici ante sono in grado di isolare completamente l'angolo della cucina dal resto dell'ambiente. Il locale è stato controsoffittato in parte, in modo da sfruttare lo spazio sovrastante come ripostiglio. il colore rosso si ritrova in numerosi elementi: la nicchia ricavata a muro che era un vecchio camino, la cupola del lampadario...
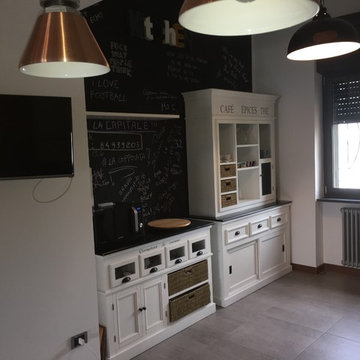
La cucina shabby chic è il naturale completamento dell'appartamento. La parete in effetto lavagna garantisce la personalizzazione e il continuo mutamento dell'ambiente stesso e delle ricette!
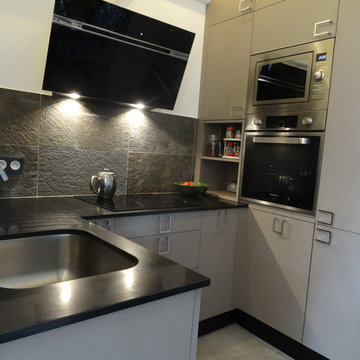
Une cuisine réalisée sur mesure au finitions industrielle avec des façades béton cirée et le plan de travail en quartz noir.
http://cuisineconnexion.fr/
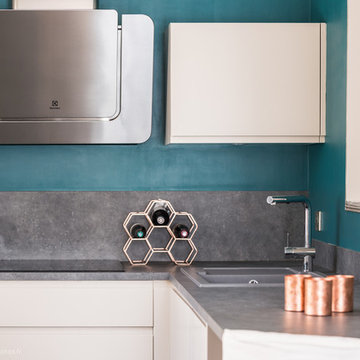
FA/Reportagesphoto.fr
Immagine di una cucina design di medie dimensioni con lavello integrato, ante lisce, ante bianche, top in laminato, paraspruzzi grigio, paraspruzzi in ardesia, elettrodomestici in acciaio inossidabile, pavimento in cemento, nessuna isola e pavimento grigio
Immagine di una cucina design di medie dimensioni con lavello integrato, ante lisce, ante bianche, top in laminato, paraspruzzi grigio, paraspruzzi in ardesia, elettrodomestici in acciaio inossidabile, pavimento in cemento, nessuna isola e pavimento grigio
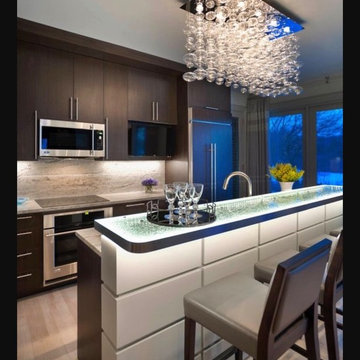
modern, minimalistic kitchen to reflect clients tastes.
Under cabinet lighting with unique combination of traditional Farmer's sink, to add style to a minimal contemporary kitchen.
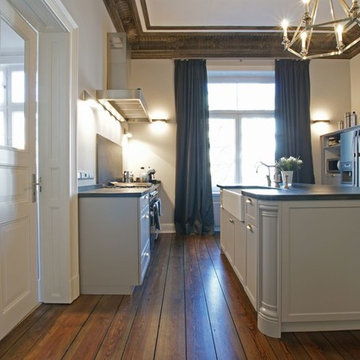
Esempio di una cucina chic con lavello stile country, ante a filo, ante grigie, paraspruzzi grigio, paraspruzzi in ardesia, elettrodomestici in acciaio inossidabile e parquet scuro
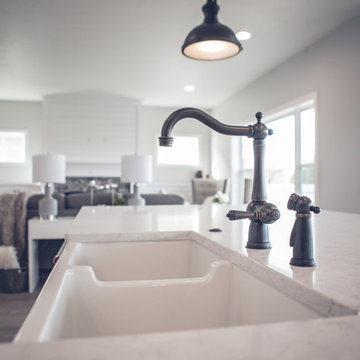
Ispirazione per una cucina design di medie dimensioni con lavello sottopiano, ante in stile shaker, ante bianche, top in marmo, paraspruzzi grigio, paraspruzzi in ardesia, elettrodomestici in acciaio inossidabile, parquet chiaro e pavimento marrone
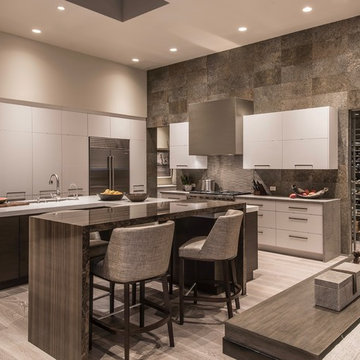
raised eating bar, waterfall edge, walk in wine frig, custom metal hood
Foto di un'ampia cucina design con lavello sottopiano, ante lisce, ante bianche, top in quarzo composito, paraspruzzi in ardesia, elettrodomestici in acciaio inossidabile, parquet chiaro, 2 o più isole, pavimento beige e top grigio
Foto di un'ampia cucina design con lavello sottopiano, ante lisce, ante bianche, top in quarzo composito, paraspruzzi in ardesia, elettrodomestici in acciaio inossidabile, parquet chiaro, 2 o più isole, pavimento beige e top grigio
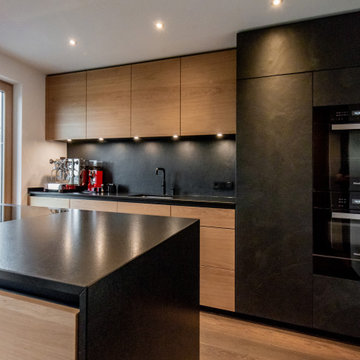
Foto di una cucina design di medie dimensioni con lavello a vasca singola, ante lisce, ante in legno chiaro, top in granito, paraspruzzi nero, paraspruzzi in ardesia, elettrodomestici neri, pavimento in legno massello medio, penisola, pavimento marrone e top nero
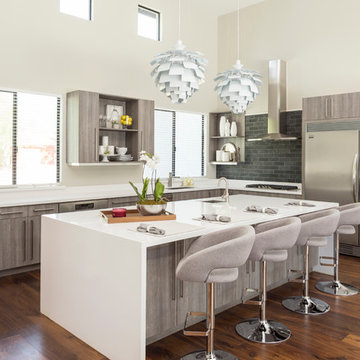
Shown in this photo: flat-panel cabinets, gray cabinets, a waterfall island, an undermount sink, quartzite countertops, stainless steel appliances, swivel counter stools, sculptural pendants, acacia hardwood flooring, accessories/finishing touches designed by LMOH Home. | Photography Joshua Caldwell.
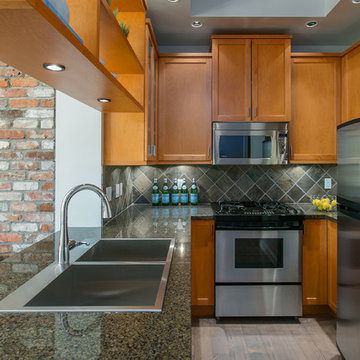
Foto di una cucina industriale di medie dimensioni con lavello a doppia vasca, ante in stile shaker, ante in legno chiaro, top in granito, paraspruzzi grigio, elettrodomestici in acciaio inossidabile, parquet chiaro, nessuna isola, paraspruzzi in ardesia e pavimento marrone
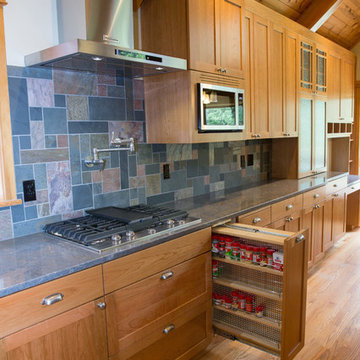
Our clients wanted to update their kitchen and create more storage space. They also needed a desk area in the kitchen and a display area for family keepsakes. With small children, they were not using the breakfast bar on the island, so we chose when redesigning the island to add storage instead of having the countertop overhang for seating. We extended the height of the cabinetry also. A desk area with 2 file drawers and mail sorting cubbies was created so the homeowners could have a place to organize their bills, charge their electronics, and pay bills. We also installed 2 plugs into the narrow bookcase to the right of the desk area with USB plugs for charging phones and tablets.
Our clients chose a cherry craftsman cabinet style with simple cups and knobs in brushed stainless steel. For the countertops, Silestone Copper Mist was chosen. It is a gorgeous slate blue hue with copper flecks. To compliment this choice, I custom designed this slate backsplash using multiple colors of slate. This unique, natural stone, geometric backsplash complemented the countertops and the cabinetry style perfectly.
We installed a pot filler over the cooktop and a pull-out spice cabinet to the right of the cooktop. To utilize counterspace, the microwave was installed into a wall cabinet to the right of the cooktop. We moved the sink and dishwasher into the island and placed a pull-out garbage and recycling drawer to the left of the sink. An appliance lift was also installed for a Kitchenaid mixer to be stored easily without ever having to lift it.
To improve the lighting in the kitchen and great room which has a vaulted pine tongue and groove ceiling, we designed and installed hollow beams to run the electricity through from the kitchen to the fireplace. For the island we installed 3 pendants and 4 down lights to provide ample lighting at the island. All lighting was put onto dimmer switches. We installed new down lighting along the cooktop wall. For the great room, we installed track lighting and attached it to the sides of the beams and used directional lights to provide lighting for the great room and to light up the fireplace.
The beautiful home in the woods, now has an updated, modern kitchen and fantastic lighting which our clients love.
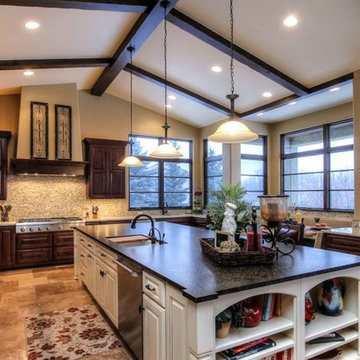
Immagine di una grande cucina mediterranea con lavello sottopiano, ante bianche, top in granito, paraspruzzi beige, paraspruzzi in ardesia, elettrodomestici in acciaio inossidabile, pavimento in travertino e pavimento beige
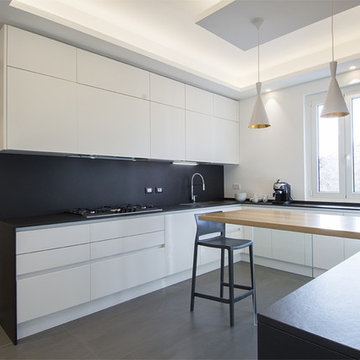
Alice Camandona
Ispirazione per un'ampia cucina minimalista con lavello da incasso, ante a filo, top in quarzo composito, paraspruzzi nero, paraspruzzi in ardesia, elettrodomestici in acciaio inossidabile, pavimento in gres porcellanato, pavimento grigio e top nero
Ispirazione per un'ampia cucina minimalista con lavello da incasso, ante a filo, top in quarzo composito, paraspruzzi nero, paraspruzzi in ardesia, elettrodomestici in acciaio inossidabile, pavimento in gres porcellanato, pavimento grigio e top nero
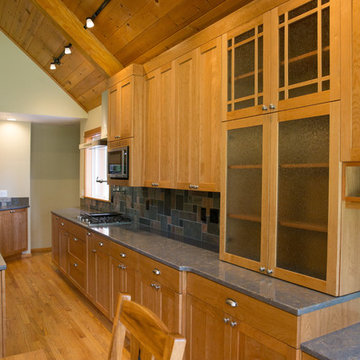
Our clients wanted to update their kitchen and create more storage space. They also needed a desk area in the kitchen and a display area for family keepsakes. With small children, they were not using the breakfast bar on the island, so we chose when redesigning the island to add storage instead of having the countertop overhang for seating. We extended the height of the cabinetry also. A desk area with 2 file drawers and mail sorting cubbies was created so the homeowners could have a place to organize their bills, charge their electronics, and pay bills. We also installed 2 plugs into the narrow bookcase to the right of the desk area with USB plugs for charging phones and tablets.
Our clients chose a cherry craftsman cabinet style with simple cups and knobs in brushed stainless steel. For the countertops, Silestone Copper Mist was chosen. It is a gorgeous slate blue hue with copper flecks. To compliment this choice, I custom designed this slate backsplash using multiple colors of slate. This unique, natural stone, geometric backsplash complemented the countertops and the cabinetry style perfectly.
We installed a pot filler over the cooktop and a pull-out spice cabinet to the right of the cooktop. To utilize counterspace, the microwave was installed into a wall cabinet to the right of the cooktop. We moved the sink and dishwasher into the island and placed a pull-out garbage and recycling drawer to the left of the sink. An appliance lift was also installed for a Kitchenaid mixer to be stored easily without ever having to lift it.
To improve the lighting in the kitchen and great room which has a vaulted pine tongue and groove ceiling, we designed and installed hollow beams to run the electricity through from the kitchen to the fireplace. For the island we installed 3 pendants and 4 down lights to provide ample lighting at the island. All lighting was put onto dimmer switches. We installed new down lighting along the cooktop wall. For the great room, we installed track lighting and attached it to the sides of the beams and used directional lights to provide lighting for the great room and to light up the fireplace.
The beautiful home in the woods, now has an updated, modern kitchen and fantastic lighting which our clients love.
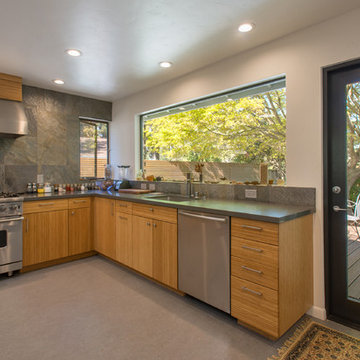
This project is a whole house remodel + modern additions to an early 50's rancher. Here is a more focused view of the primary action corner. Outside, partially blocked, grows a magnificent Japanese maple. The kitchen and additions formed around this tree. Photo by Indivar Sivanathan.
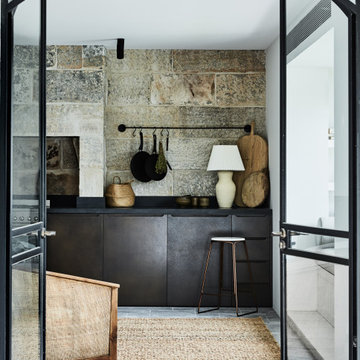
Foto di una grande cucina tradizionale con lavello sottopiano, ante lisce, ante marroni, top in marmo, paraspruzzi nero, paraspruzzi in ardesia, elettrodomestici in acciaio inossidabile, pavimento in pietra calcarea, nessuna isola, pavimento grigio e top nero
Cucine ad Ambiente Unico con paraspruzzi in ardesia - Foto e idee per arredare
3