Cucine ad Ambiente Unico con paraspruzzi grigio - Foto e idee per arredare
Filtra anche per:
Budget
Ordina per:Popolari oggi
21 - 40 di 50.598 foto
1 di 3

For this project, the initial inspiration for our clients came from seeing a modern industrial design featuring barnwood and metals in our showroom. Once our clients saw this, we were commissioned to completely renovate their outdated and dysfunctional kitchen and our in-house design team came up with this new this space that incorporated old world aesthetics with modern farmhouse functions and sensibilities. Now our clients have a beautiful, one-of-a-kind kitchen which is perfecting for hosting and spending time in.
Modern Farm House kitchen built in Milan Italy. Imported barn wood made and set in gun metal trays mixed with chalk board finish doors and steel framed wired glass upper cabinets. Industrial meets modern farm house

Immagine di una cucina moderna di medie dimensioni con lavello sottopiano, ante in stile shaker, ante grigie, top in quarzo composito, paraspruzzi grigio, paraspruzzi con piastrelle di vetro, elettrodomestici in acciaio inossidabile, parquet chiaro, penisola e top multicolore

Photos Robin Petillault
Idee per una grande cucina industriale con lavello sottopiano, ante lisce, ante in legno scuro, paraspruzzi grigio, pavimento in cemento, pavimento grigio, elettrodomestici neri e nessuna isola
Idee per una grande cucina industriale con lavello sottopiano, ante lisce, ante in legno scuro, paraspruzzi grigio, pavimento in cemento, pavimento grigio, elettrodomestici neri e nessuna isola
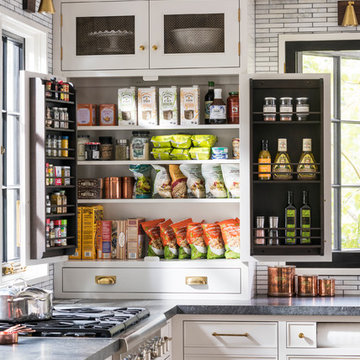
INTERNATIONAL AWARD WINNER. 2018 NKBA Design Competition Best Overall Kitchen. 2018 TIDA International USA Kitchen of the Year. 2018 Best Traditional Kitchen - Westchester Home Magazine design awards. The designer's own kitchen was gutted and renovated in 2017, with a focus on classic materials and thoughtful storage. The 1920s craftsman home has been in the family since 1940, and every effort was made to keep finishes and details true to the original construction. For sources, please see the website at www.studiodearborn.com. Photography, Adam Kane Macchia
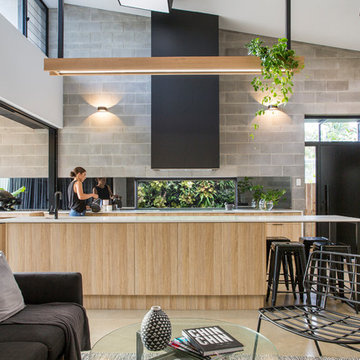
Product: Grey Block by Austral Masonry
Immagine di una cucina design con ante lisce, ante nere, paraspruzzi grigio, elettrodomestici in acciaio inossidabile e pavimento in cemento
Immagine di una cucina design con ante lisce, ante nere, paraspruzzi grigio, elettrodomestici in acciaio inossidabile e pavimento in cemento
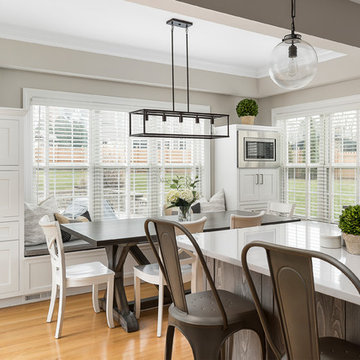
Photography: Picture Perfect House
Ispirazione per una grande cucina chic con lavello sottopiano, ante in stile shaker, ante bianche, top in quarzo composito, paraspruzzi grigio, paraspruzzi in marmo, elettrodomestici in acciaio inossidabile e parquet chiaro
Ispirazione per una grande cucina chic con lavello sottopiano, ante in stile shaker, ante bianche, top in quarzo composito, paraspruzzi grigio, paraspruzzi in marmo, elettrodomestici in acciaio inossidabile e parquet chiaro
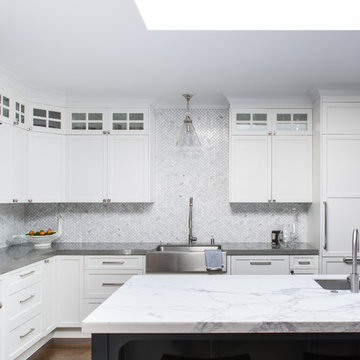
Suzanne Scott
Ispirazione per una cucina chic di medie dimensioni con lavello stile country, ante in stile shaker, ante bianche, top in saponaria, paraspruzzi grigio, paraspruzzi con piastrelle a mosaico, elettrodomestici in acciaio inossidabile, parquet scuro e pavimento marrone
Ispirazione per una cucina chic di medie dimensioni con lavello stile country, ante in stile shaker, ante bianche, top in saponaria, paraspruzzi grigio, paraspruzzi con piastrelle a mosaico, elettrodomestici in acciaio inossidabile, parquet scuro e pavimento marrone

Immagine di una cucina minimalista di medie dimensioni con ante lisce, ante in legno scuro, paraspruzzi grigio, paraspruzzi con piastrelle in ceramica, elettrodomestici in acciaio inossidabile, parquet chiaro, pavimento beige e top grigio
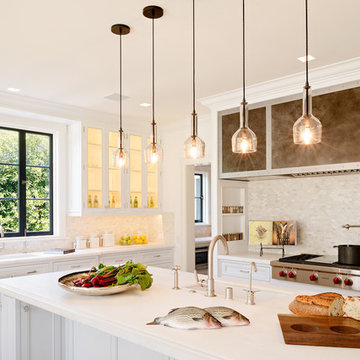
Anthony Rich
Foto di una cucina chic di medie dimensioni con lavello sottopiano, ante con riquadro incassato, ante bianche, top in saponaria, paraspruzzi grigio, paraspruzzi con piastrelle a mosaico, elettrodomestici in acciaio inossidabile e pavimento in legno massello medio
Foto di una cucina chic di medie dimensioni con lavello sottopiano, ante con riquadro incassato, ante bianche, top in saponaria, paraspruzzi grigio, paraspruzzi con piastrelle a mosaico, elettrodomestici in acciaio inossidabile e pavimento in legno massello medio

Their family expanded, and so did their home! After nearly 30 years residing in the same home they raised their children, this wonderful couple made the decision to tear down the walls and create one great open kitchen family room and dining space, partially expanding 10 feet out into their backyard. The result: a beautiful open concept space geared towards family gatherings and entertaining.
Wall color: Benjamin Moore Revere Pewter
Cabinets: Dunn Edwards Droplets
Island: Dunn Edwards Stone Maison
Flooring: LM Flooring Nature Reserve Silverado
Countertop: Cambria Torquay
Backsplash: Walker Zanger Grammercy Park
Sink: Blanco Cerana Fireclay
Photography by Amy Bartlam
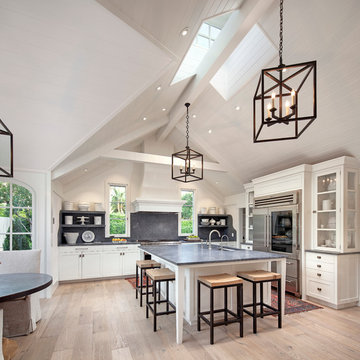
Jim Bartsch
Foto di una cucina classica di medie dimensioni con lavello sottopiano, ante in stile shaker, ante bianche, top in saponaria, paraspruzzi grigio, paraspruzzi in lastra di pietra, elettrodomestici in acciaio inossidabile e parquet chiaro
Foto di una cucina classica di medie dimensioni con lavello sottopiano, ante in stile shaker, ante bianche, top in saponaria, paraspruzzi grigio, paraspruzzi in lastra di pietra, elettrodomestici in acciaio inossidabile e parquet chiaro

Family members enter this kitchen from the mud room where they are right at home in this friendly space.
The Kitchens central banquette island seats six on cozy upholstered benches with another two diners at the ends. There is table seating for EIGHT plus the back side boasts raised seating for four more on swiveling bar stools.
The show-stopping coffered ceiling was custom designed and features beaded paneling, recessed can lighting and dramatic crown molding.
The counters are made of Labradorite which is often associated with jewels. It's iridescent sparkle adds glamour without being too loud.
The wood paneled backsplash allows the cabinetry to blend in. There is glazed subway tile behind the range.
This lovely home features an open concept space with the kitchen at the heart. Built in the late 1990's the prior kitchen was cherry, but dark, and the new family needed a fresh update.
This great space was a collaboration between many talented folks including but not limited to the team at Delicious Kitchens & Interiors, LLC, L. Newman and Associates/Paul Mansback, Inc with Leslie Rifkin and Emily Shakra. Additional contributions from the homeowners and Belisle Granite.
John C. Hession Photographer

1980's bungalow with small galley kitchen was completely transformed into an open contemporary space.
Brian Yungblut Photography, St. Catharines
Esempio di una cucina ad ambiente unico chic di medie dimensioni con lavello sottopiano, ante grigie, top in quarzite, paraspruzzi grigio, paraspruzzi con piastrelle a mosaico, elettrodomestici da incasso, pavimento in legno massello medio, penisola e ante in stile shaker
Esempio di una cucina ad ambiente unico chic di medie dimensioni con lavello sottopiano, ante grigie, top in quarzite, paraspruzzi grigio, paraspruzzi con piastrelle a mosaico, elettrodomestici da incasso, pavimento in legno massello medio, penisola e ante in stile shaker

Casey Fry
Immagine di una cucina ad ambiente unico country con lavello stile country, ante bianche, elettrodomestici in acciaio inossidabile e paraspruzzi grigio
Immagine di una cucina ad ambiente unico country con lavello stile country, ante bianche, elettrodomestici in acciaio inossidabile e paraspruzzi grigio
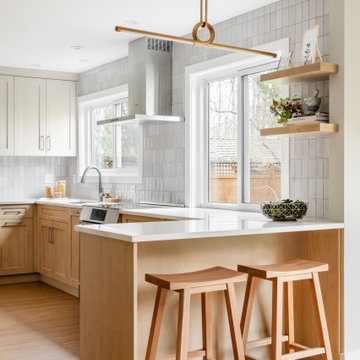
Immagine di una cucina nordica di medie dimensioni con lavello sottopiano, ante in stile shaker, ante in legno chiaro, top in quarzo composito, paraspruzzi grigio, paraspruzzi con piastrelle in ceramica, elettrodomestici in acciaio inossidabile, pavimento in vinile, penisola, pavimento beige e top bianco

Family kitchen area
Ispirazione per una cucina boho chic con ante lisce, ante blu, paraspruzzi grigio, elettrodomestici neri, pavimento in cemento, pavimento grigio e top grigio
Ispirazione per una cucina boho chic con ante lisce, ante blu, paraspruzzi grigio, elettrodomestici neri, pavimento in cemento, pavimento grigio e top grigio

Esempio di una cucina contemporanea con ante lisce, ante blu, paraspruzzi grigio, paraspruzzi in lastra di pietra, elettrodomestici neri, pavimento in legno massello medio, nessuna isola, pavimento marrone e top grigio
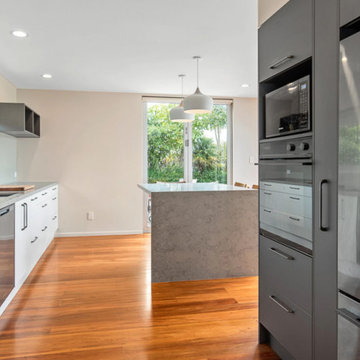
This 1940's home in Birkenhead features original natural wood and brick and the 90's kitchen was in need of a remodel to create a modern and contemporary kitchen space for the families social and cooking gatherings.
The brief was to create a kitchen that utilised the space better for storage and functionality, this was achieved with a few features including: a wall oven tower for ease of use and a space tower for modern, easy to use pantry storage. The stand alone island with wrap-around seating maximises the use of the space and views out to the city/sea with open shelves break up the space and provides useful easy to access storage in the tea/coffee area.
The use of the 'Warm White' and Acrylic Metallic 'Coal' cabinetry bring interest and character into the kitchen space which contrasts beautifully with the 'Symphony Grey' Caesarstone with 'Warm White Melteca'. The high quality Blanco sink and tap fittings bring cohesion between the hardware, benchtop and cabinetry.
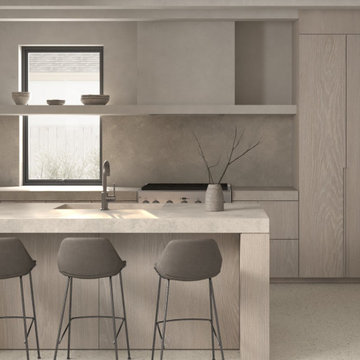
Foto di una cucina scandinava di medie dimensioni con lavello integrato, ante lisce, ante in legno chiaro, top in cemento, paraspruzzi grigio, paraspruzzi in lastra di pietra, elettrodomestici in acciaio inossidabile, pavimento in cemento, penisola, pavimento grigio, top grigio e soffitto a cassettoni

Foto di una cucina nordica con ante lisce, ante bianche, top in legno, paraspruzzi grigio, penisola, pavimento multicolore, top marrone e lavello da incasso
Cucine ad Ambiente Unico con paraspruzzi grigio - Foto e idee per arredare
2