Cucine ad Ambiente Unico con elettrodomestici neri - Foto e idee per arredare
Filtra anche per:
Budget
Ordina per:Popolari oggi
41 - 60 di 32.259 foto
1 di 3

We created a practical, L-shaped kitchen layout with an island bench integrated into the “golden triangle” that reduces steps between sink, stovetop and refrigerator for efficient use of space and ergonomics.
Instead of a splashback, windows are slotted in between the kitchen benchtop and overhead cupboards to allow natural light to enter the generous kitchen space. Overhead cupboards have been stretched to ceiling height to maximise storage space.
Timber screening was installed on the kitchen ceiling and wrapped down to form a bookshelf in the living area, then linked to the timber flooring. This creates a continuous flow and draws attention from the living area to establish an ambience of natural warmth, creating a minimalist and elegant kitchen.
The island benchtop is covered with extra large format porcelain tiles in a 'Calacatta' profile which are have the look of marble but are scratch and stain resistant. The 'crisp white' finish applied on the overhead cupboards blends well into the 'natural oak' look over the lower cupboards to balance the neutral timber floor colour.

Esempio di una cucina chic con lavello sottopiano, ante con bugna sagomata, ante bianche, paraspruzzi grigio, elettrodomestici neri, pavimento in cemento e pavimento grigio
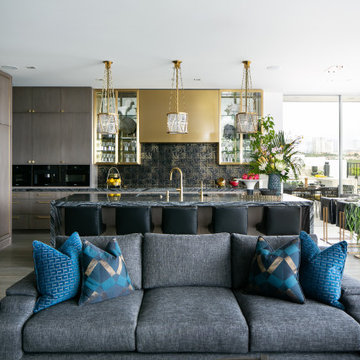
Idee per una cucina contemporanea con lavello sottopiano, ante lisce, ante grigie, paraspruzzi nero, elettrodomestici neri, pavimento grigio e top nero
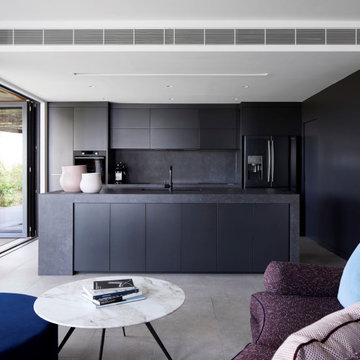
What was once a confused mixture of enclosed rooms, has been logically transformed into a series of well proportioned spaces, which seamlessly flow between formal, informal, living, private and outdoor activities.
Opening up and connecting these living spaces, and increasing access to natural light has permitted the use of a dark colour palette. The finishes combine natural Australian hardwoods with synthetic materials, such as Dekton porcelain and Italian vitrified floor tiles

The project brief was to modernise, renovate and extend an existing property in Walsall, UK. Maintaining a classic but modern style, the property was extended and finished with a light grey render and grey stone slip cladding. Large windows, lantern-style skylights and roof skylights allow plenty of light into the open-plan spaces and rooms.
The full-height stone clad gable to the rear houses the main staircase, receiving plenty of daylight
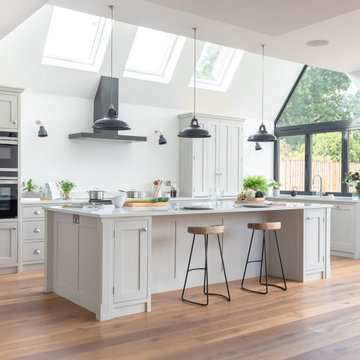
It was an absolute pleasure to work with this family on their kitchen extension - to design, make & fit this - their vision & dream kitchen, part of creating a home they love. For this family of five & their much loved dog Florrie, their kitchen design is all about filling their space with light for wellbeing & happiness. The owners grew up together in a warm & bright beachside town in South Africa, so bringing as much light into the hub of their house was paramount to it feeling like home. They helped us name this kitchen for our portfolio - The Ilanga Kitchen - which means sunshine in Zulu (pronounced e-lan-ger).

This open plan kitchen is a mix of Anthracite Grey & Platinum Light Grey in a matt finish. This handle-less kitchen is a very contemporary design. The Ovens are Siemens StudioLine Black steel, the hob is a 2in1 Miele downdraft extractor which works well on the island.
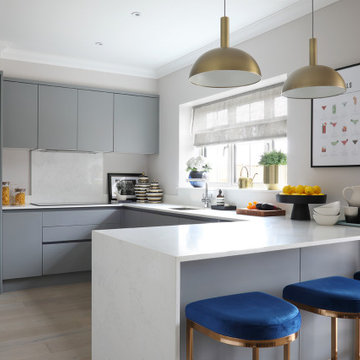
Open plan kitchen / dining & family room
Ispirazione per una cucina minimal di medie dimensioni con lavello integrato, ante lisce, ante grigie, top in superficie solida, paraspruzzi bianco, paraspruzzi in lastra di pietra, elettrodomestici neri, parquet chiaro, pavimento grigio, top bianco e penisola
Ispirazione per una cucina minimal di medie dimensioni con lavello integrato, ante lisce, ante grigie, top in superficie solida, paraspruzzi bianco, paraspruzzi in lastra di pietra, elettrodomestici neri, parquet chiaro, pavimento grigio, top bianco e penisola

kitchenhouse
Immagine di una cucina minimal con lavello sottopiano, ante a filo, ante nere, paraspruzzi grigio, elettrodomestici neri, parquet chiaro, penisola, pavimento beige e top nero
Immagine di una cucina minimal con lavello sottopiano, ante a filo, ante nere, paraspruzzi grigio, elettrodomestici neri, parquet chiaro, penisola, pavimento beige e top nero

Idee per una cucina classica con ante in stile shaker, ante verdi, paraspruzzi in marmo, elettrodomestici neri, pavimento verde e top bianco
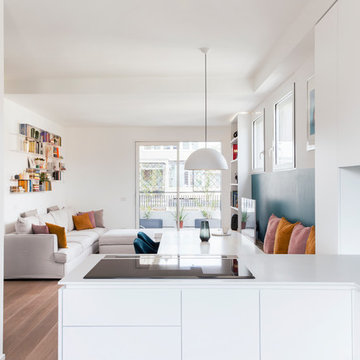
vista dalla cucina della zona giorno, Penisola in primo piano con elettrodomestici neri, cappa alzante dal piano. Piano cottura ad induzione.
Esempio di una cucina design di medie dimensioni con lavello integrato, ante lisce, ante bianche, top in superficie solida, paraspruzzi blu, elettrodomestici neri, pavimento in legno massello medio, penisola e top bianco
Esempio di una cucina design di medie dimensioni con lavello integrato, ante lisce, ante bianche, top in superficie solida, paraspruzzi blu, elettrodomestici neri, pavimento in legno massello medio, penisola e top bianco
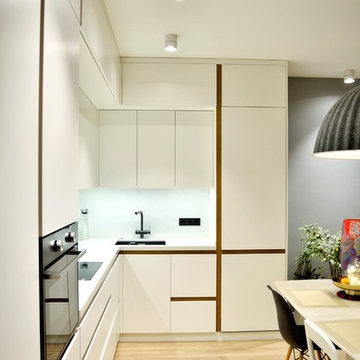
Дизайнер - Елена Яковлева
Исполнитель - John Green
Foto di una cucina design di medie dimensioni con lavello a vasca singola, ante lisce, ante bianche, top in quarzo composito, paraspruzzi bianco, elettrodomestici neri, parquet chiaro, nessuna isola, pavimento marrone e top bianco
Foto di una cucina design di medie dimensioni con lavello a vasca singola, ante lisce, ante bianche, top in quarzo composito, paraspruzzi bianco, elettrodomestici neri, parquet chiaro, nessuna isola, pavimento marrone e top bianco

Immagine di una cucina minimal di medie dimensioni con ante lisce, ante grigie, top in laminato, paraspruzzi beige, paraspruzzi in legno, elettrodomestici neri, pavimento in gres porcellanato, top beige, lavello da incasso, nessuna isola e pavimento bianco
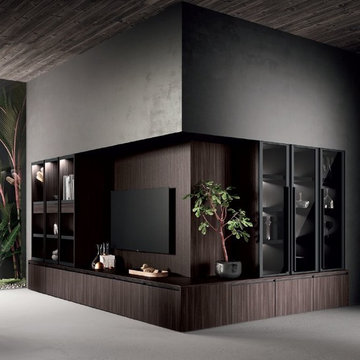
Ispirazione per una cucina design di medie dimensioni con lavello sottopiano, ante lisce, ante in legno bruno, top in quarzite, paraspruzzi marrone, paraspruzzi in legno, elettrodomestici neri, pavimento in cemento, pavimento grigio e top multicolore

Foto di una cucina minimal di medie dimensioni con lavello a doppia vasca, ante lisce, ante bianche, top in marmo, paraspruzzi bianco, paraspruzzi in marmo, elettrodomestici neri, pavimento in marmo, penisola, pavimento multicolore e top bianco
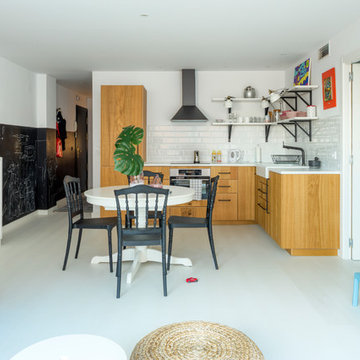
Carlos Yagüe. © Houzz España 2019
Idee per una cucina scandinava con lavello stile country, ante lisce, paraspruzzi bianco, paraspruzzi con piastrelle diamantate, elettrodomestici neri, nessuna isola, pavimento grigio e top bianco
Idee per una cucina scandinava con lavello stile country, ante lisce, paraspruzzi bianco, paraspruzzi con piastrelle diamantate, elettrodomestici neri, nessuna isola, pavimento grigio e top bianco
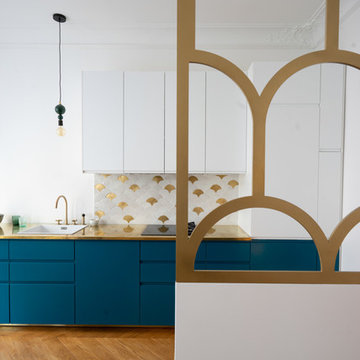
Thomas Leclerc
Foto di una cucina scandinava di medie dimensioni con lavello a vasca singola, ante a filo, ante blu, top in rame, paraspruzzi bianco, paraspruzzi con piastrelle in ceramica, elettrodomestici neri, parquet chiaro, nessuna isola, pavimento marrone e top giallo
Foto di una cucina scandinava di medie dimensioni con lavello a vasca singola, ante a filo, ante blu, top in rame, paraspruzzi bianco, paraspruzzi con piastrelle in ceramica, elettrodomestici neri, parquet chiaro, nessuna isola, pavimento marrone e top giallo
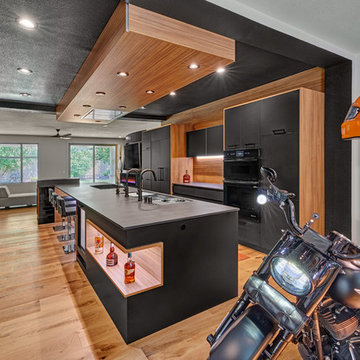
Part of an extensive home remodel, this kitchen design was born of one man’s love of all things Harley Davidson. Color inspiration came from the client’s own cherished bike which was a stunning combination of matte black and brushed steel. The client’s wish was to have a large open area in which he could “be one with his guests” when hosting large gatherings.
Cabinets, hardware and appliances all in black allow the focus to be on the beauty of the larger architectural elements as a whole. Included along the main storage wall is a hidden 42” refrigerator, dual pull-out pantries, and extra wide drawers below a pair of upper cabinets with matte black glass fold-up doors that open & close automatically via servo-drive technology.
The new island - which measures just shy of 16 ½ feet! - is a true central point around which all action revolves. Wide walkways on either side provide ease of flow for multiple sous chefs and guests alike. A textured cypress soffit above the island was designed to house the modern hood and also create a feeling of unity as it is the same size as the island below. Textured cypress wood also wraps matte black cabinetry and lines the main wall, changing grain direction to provide visual interest.
The 5’ Galley Workstation is a multi-functional marvel, easily transitioning from prep station to serving surface to clean-up with the addition of its built-in accessories. Placing an undercounter wine refrigerator on the back side of the island makes it easy for guests at the bar to help themselves. Close to the bar seating area, a 42” flat screen tv fits perfectly flush in the wall, practically disappearing when not in use.
Unique details include a large display cabinet with a metal framed front & side crafted out of steel by a local artisan. The glass is 2-way mirror so when the interior light is off, the treasure is concealed inside. The interior is painted in the trademark Harley orange.
Above a modern dining table, a one-of-a-kind chandelier was created from 3 bike helmets, painted in Harley orange by a local automobile detail shop. The interiors are finished in metallic silver for extra glow.
Adjacent to the Kitchen, and initially deceiving in its simplicity, the main tv wall was quite complex and challenging to realize. It has a convex curve from left to right and slopes back from floor to ceiling. The interior hollow space created room for a shallow tv niche on top and partially recessed deep media storage cabinets below. The planning and framing involved to create the proper compound miter connections required extra diligence from the designers and builder, but the finished product was worth the effort!
Photo credit: Fred Donham of Photographerlink

From Kitchen to Living Room. We do that.
Immagine di una cucina minimalista di medie dimensioni con lavello da incasso, ante lisce, ante nere, top in legno, elettrodomestici neri, pavimento in cemento, pavimento grigio e top marrone
Immagine di una cucina minimalista di medie dimensioni con lavello da incasso, ante lisce, ante nere, top in legno, elettrodomestici neri, pavimento in cemento, pavimento grigio e top marrone
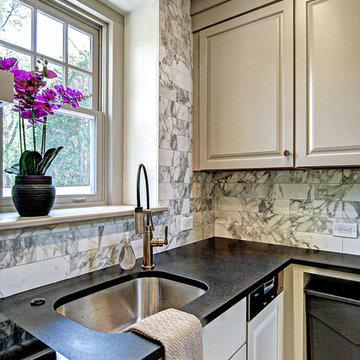
Esempio di una piccola cucina classica con lavello sottopiano, ante con bugna sagomata, ante beige, top in granito, paraspruzzi grigio, paraspruzzi in marmo, elettrodomestici neri, pavimento in legno massello medio, pavimento marrone e top nero
Cucine ad Ambiente Unico con elettrodomestici neri - Foto e idee per arredare
3