Cucine ad Ambiente Unico con ante bianche - Foto e idee per arredare
Filtra anche per:
Budget
Ordina per:Popolari oggi
141 - 160 di 160.896 foto
1 di 3
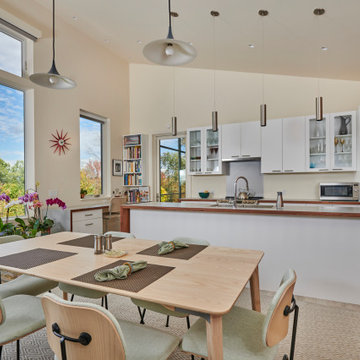
Dining room and kitchen.
Immagine di una grande cucina contemporanea con lavello a vasca singola, ante lisce, ante bianche, elettrodomestici in acciaio inossidabile, parquet chiaro, pavimento grigio e top bianco
Immagine di una grande cucina contemporanea con lavello a vasca singola, ante lisce, ante bianche, elettrodomestici in acciaio inossidabile, parquet chiaro, pavimento grigio e top bianco
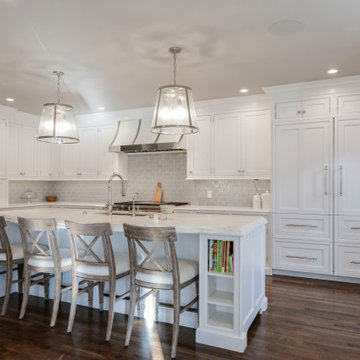
www.nestkbhomedesign.com
Photos: Linda McKee
Beautiful large kitchen space opens up to the breakfast and family room. This built-in refrigerator looks like a large pantry with stylish door pulls and crown molding to finish it off.

Esempio di una cucina stile marino di medie dimensioni con lavello stile country, ante in stile shaker, ante bianche, top in granito, paraspruzzi multicolore, paraspruzzi con piastrelle di vetro, elettrodomestici in acciaio inossidabile, pavimento con piastrelle in ceramica, pavimento marrone e top bianco

This home had a kitchen that wasn’t meeting the family’s needs, nor did it fit with the coastal Mediterranean theme throughout the rest of the house. The goals for this remodel were to create more storage space and add natural light. The biggest item on the wish list was a larger kitchen island that could fit a family of four. They also wished for the backyard to transform from an unsightly mess that the clients rarely used to a beautiful oasis with function and style.
One design challenge was incorporating the client’s desire for a white kitchen with the warm tones of the travertine flooring. The rich walnut tone in the island cabinetry helped to tie in the tile flooring. This added contrast, warmth, and cohesiveness to the overall design and complemented the transitional coastal theme in the adjacent spaces. Rooms alight with sunshine, sheathed in soft, watery hues are indicative of coastal decorating. A few essential style elements will conjure the coastal look with its casual beach attitude and renewing seaside energy, even if the shoreline is only in your mind's eye.
By adding two new windows, all-white cabinets, and light quartzite countertops, the kitchen is now open and bright. Brass accents on the hood, cabinet hardware and pendant lighting added warmth to the design. Blue accent rugs and chairs complete the vision, complementing the subtle grey ceramic backsplash and coastal blues in the living and dining rooms. Finally, the added sliding doors lead to the best part of the home: the dreamy outdoor oasis!
Every day is a vacation in this Mediterranean-style backyard paradise. The outdoor living space emphasizes the natural beauty of the surrounding area while offering all of the advantages and comfort of indoor amenities.
The swimming pool received a significant makeover that turned this backyard space into one that the whole family will enjoy. JRP changed out the stones and tiles, bringing a new life to it. The overall look of the backyard went from hazardous to harmonious. After finishing the pool, a custom gazebo was built for the perfect spot to relax day or night.
It’s an entertainer’s dream to have a gorgeous pool and an outdoor kitchen. This kitchen includes stainless-steel appliances, a custom beverage fridge, and a wood-burning fireplace. Whether you want to entertain or relax with a good book, this coastal Mediterranean-style outdoor living remodel has you covered.
Photographer: Andrew - OpenHouse VC
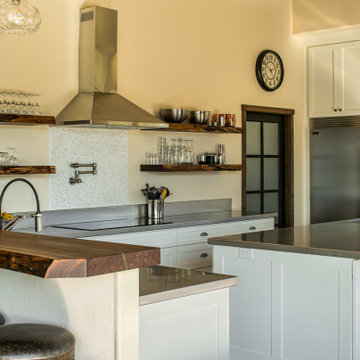
Valley View kitchen, complete with an abundant amount of space for cooking and entertaining.
Cabinets are custom made with shaker style doors and drawers finished in Sherwin Williams "Greek Villa." Cabinet hardware throughout the kitchen are retro bin cups and knobs from Etsy in pewter.
All appliances are stainless steel, Zephyr Siena 36" hood above the 36" induction range. Frigidaire Double Electric Wall Oven and side by side single door refrigerator and freezer, the dishwasher is panel ready and blends in with the rest of the cabinets.
The raised bar at the peninsula (left) with a live edge walnut slab, also contains a Zephyr wine fridge delicately tucked below (bottom left) and a prep sink with a Brizo Litze Bar faucet. Lighting over the peninsula are teardrop pendants from Birch Lane.
Floating shelves on the range wall are also live edge walnut slabs.
Stainless steel counters and backsplash throughout, with a stainless steel single basin sink with Brizo Litze stainless steel faucet located in the island. The pot filler at the range is a Brizo Euro wall mount is also in stainless steel.
A Knotty Alder 6-panel door, with frosted glass leads to the pantry, which contains another sink and ample storage for dry goods.
Walls and ceilings in the kitchen are painted in Benjamin Moore's Dulce de Leche.

May Construction’s Design team drew up plans for a completely new layout, a fully remodeled kitchen which is now open and flows directly into the family room, making cooking, dining, and entertaining easy with a space that is full of style and amenities to fit this modern family's needs. Budget analysis and project development by: May Construction

Idee per una cucina stile marinaro con lavello stile country, ante in stile shaker, ante bianche, top in marmo, paraspruzzi beige, paraspruzzi con piastrelle diamantate, elettrodomestici in acciaio inossidabile, pavimento in legno massello medio, pavimento marrone e top grigio
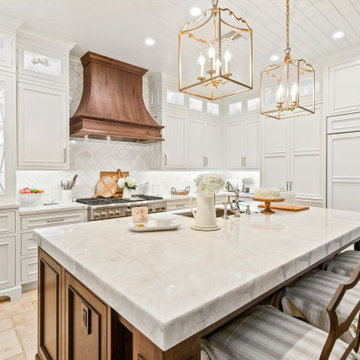
Gorgeous French Country style kitchen featuring a rustic cherry hood with coordinating island. White inset cabinetry frames the dark cherry creating a timeless design.

Idee per una cucina country con lavello stile country, paraspruzzi con piastrelle in ceramica, pavimento in legno massello medio, pavimento marrone, ante in stile shaker, ante bianche, paraspruzzi grigio, elettrodomestici da incasso, top nero e travi a vista
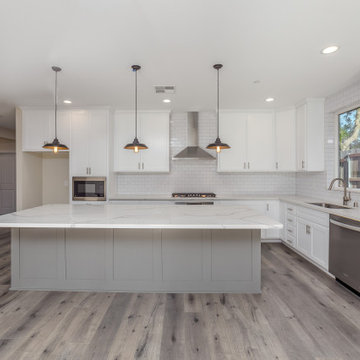
Idee per una cucina classica di medie dimensioni con lavello sottopiano, ante in stile shaker, ante bianche, top in quarzite, paraspruzzi bianco, paraspruzzi con piastrelle diamantate, elettrodomestici in acciaio inossidabile, pavimento in laminato, pavimento grigio e top bianco
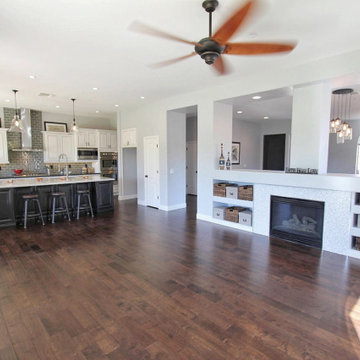
Beautiful "Transitional" kitchen design using a painted white raised panel door for the kitchen, with a distressed black kitchen island. The counter tops are also 2 toned to stay consistent with the look. We used 2 different quartz materials to achieve the look. A simple black for the kitchen and a marble look for the island. The floors are and engineered hardwood and the backsplash is a light gray glass 4x8 subway tile. Enjoy!
#kitchen #design #cabinets #kitchencabinets #kitchendesign #trends #kitchentrends #designtrends #modernkitchen #moderndesign #transitionaldesign #transitionalkitchens #farmhousekitchen #farmhousedesign #scottsdalekitchens #scottsdalecabinets #scottsdaledesign #phoenixkitchen #phoenixdesign #phoenixcabinets #kitchenideas #designideas #kitchendesignideas

Our clients were living in a Northwood Hills home in Dallas that was built in 1968. Some updates had been done but none really to the main living areas in the front of the house. They love to entertain and do so frequently but the layout of their house wasn’t very functional. There was a galley kitchen, which was mostly shut off to the rest of the home. They were not using the formal living and dining room in front of your house, so they wanted to see how this space could be better utilized. They wanted to create a more open and updated kitchen space that fits their lifestyle. One idea was to turn part of this space into an office, utilizing the bay window with the view out of the front of the house. Storage was also a necessity, as they entertain often and need space for storing those items they use for entertaining. They would also like to incorporate a wet bar somewhere!
We demoed the brick and paneling from all of the existing walls and put up drywall. The openings on either side of the fireplace and through the entryway were widened and the kitchen was completely opened up. The fireplace surround is changed to a modern Emser Esplanade Trail tile, versus the chunky rock it was previously. The ceiling was raised and leveled out and the beams were removed throughout the entire area. Beautiful Olympus quartzite countertops were installed throughout the kitchen and butler’s pantry with white Chandler cabinets and Grace 4”x12” Bianco tile backsplash. A large two level island with bar seating for guests was built to create a little separation between the kitchen and dining room. Contrasting black Chandler cabinets were used for the island, as well as for the bar area, all with the same 6” Emtek Alexander pulls. A Blanco low divide metallic gray kitchen sink was placed in the center of the island with a Kohler Bellera kitchen faucet in vibrant stainless. To finish off the look three Iconic Classic Globe Small Pendants in Antiqued Nickel pendant lights were hung above the island. Black Supreme granite countertops with a cool leathered finish were installed in the wet bar, The backsplash is Choice Fawn gloss 4x12” tile, which created a little different look than in the kitchen. A hammered copper Hayden square sink was installed in the bar, giving it that cool bar feel with the black Chandler cabinets. Off the kitchen was a laundry room and powder bath that were also updated. They wanted to have a little fun with these spaces, so the clients chose a geometric black and white Bella Mori 9x9” porcelain tile. Coordinating black and white polka dot wallpaper was installed in the laundry room and a fun floral black and white wallpaper in the powder bath. A dark bronze Metal Mirror with a shelf was installed above the porcelain pedestal sink with simple floating black shelves for storage.
Their butlers pantry, the added storage space, and the overall functionality has made entertaining so much easier and keeps unwanted things out of sight, whether the guests are sitting at the island or at the wet bar! The clients absolutely love their new space and the way in which has transformed their lives and really love entertaining even more now!

Esempio di una cucina chic con lavello sottopiano, ante con bugna sagomata, ante bianche, paraspruzzi grigio, elettrodomestici neri, pavimento in cemento e pavimento grigio
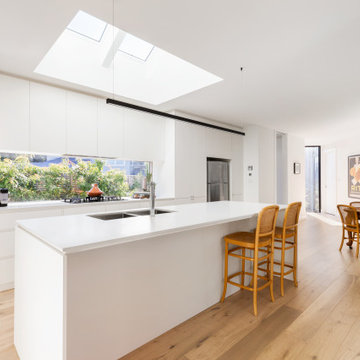
Ispirazione per una cucina scandinava di medie dimensioni con lavello sottopiano, ante lisce, ante bianche, top in quarzo composito, paraspruzzi a finestra, elettrodomestici in acciaio inossidabile, parquet chiaro, pavimento beige e top bianco
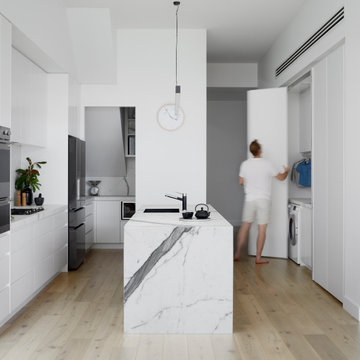
Kitchen, Walk in Pantry & Hidden Laundry
Esempio di una cucina contemporanea con lavello sottopiano, ante lisce, ante bianche, elettrodomestici in acciaio inossidabile, parquet chiaro, penisola, pavimento beige e top bianco
Esempio di una cucina contemporanea con lavello sottopiano, ante lisce, ante bianche, elettrodomestici in acciaio inossidabile, parquet chiaro, penisola, pavimento beige e top bianco
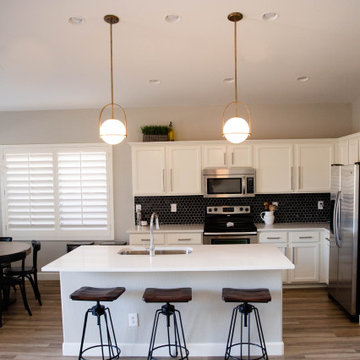
Ispirazione per una piccola cucina moderna con lavello a vasca singola, ante in stile shaker, ante bianche, top in quarzo composito, paraspruzzi nero, paraspruzzi in marmo, elettrodomestici in acciaio inossidabile, pavimento in gres porcellanato, pavimento multicolore e top bianco

This is a light rustic European White Oak hardwood floor.
Immagine di una cucina classica di medie dimensioni con pavimento in legno massello medio, pavimento marrone, soffitto in perlinato, lavello stile country, ante in stile shaker, ante bianche, paraspruzzi bianco, elettrodomestici in acciaio inossidabile, penisola e top grigio
Immagine di una cucina classica di medie dimensioni con pavimento in legno massello medio, pavimento marrone, soffitto in perlinato, lavello stile country, ante in stile shaker, ante bianche, paraspruzzi bianco, elettrodomestici in acciaio inossidabile, penisola e top grigio
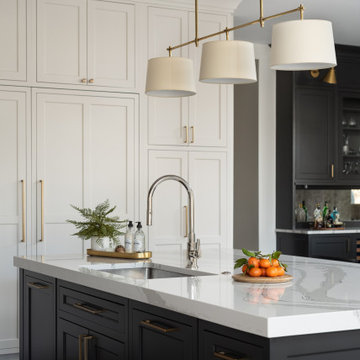
This stunning home is a combination of the best of traditional styling with clean and modern design, creating a look that will be as fresh tomorrow as it is today. Traditional white painted cabinetry in the kitchen, combined with the slab backsplash, a simpler door style and crown moldings with straight lines add a sleek, non-fussy style. An architectural hood with polished brass accents and stainless steel appliances dress up this painted kitchen for upscale, contemporary appeal. The kitchen islands offers a notable color contrast with their rich, dark, gray finish.
The stunning bar area is the entertaining hub of the home. The second bar allows the homeowners an area for their guests to hang out and keeps them out of the main work zone.
The family room used to be shut off from the kitchen. Opening up the wall between the two rooms allows for the function of modern living. The room was full of built ins that were removed to give the clean esthetic the homeowners wanted. It was a joy to redesign the fireplace to give it the contemporary feel they longed for.
Their used to be a large angled wall in the kitchen (the wall the double oven and refrigerator are on) by straightening that out, the homeowners gained better function in the kitchen as well as allowing for the first floor laundry to now double as a much needed mudroom room as well.
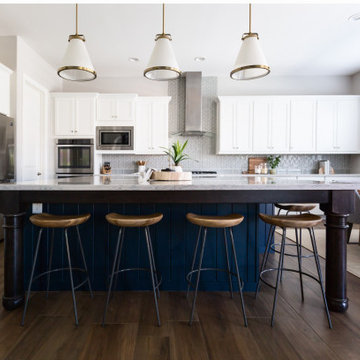
Ispirazione per una cucina minimal di medie dimensioni con lavello sottopiano, ante in stile shaker, ante bianche, top in quarzo composito, paraspruzzi grigio, elettrodomestici in acciaio inossidabile, pavimento marrone e top bianco
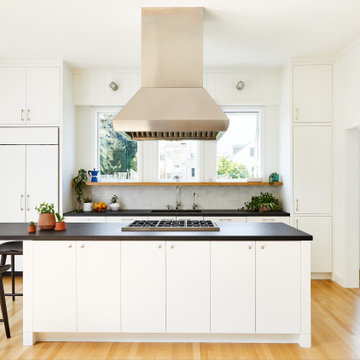
Aubrie Pick Photography
Immagine di una grande cucina contemporanea con lavello sottopiano, ante lisce, ante bianche, elettrodomestici da incasso, parquet chiaro, top nero, paraspruzzi bianco e pavimento beige
Immagine di una grande cucina contemporanea con lavello sottopiano, ante lisce, ante bianche, elettrodomestici da incasso, parquet chiaro, top nero, paraspruzzi bianco e pavimento beige
Cucine ad Ambiente Unico con ante bianche - Foto e idee per arredare
8