Cucine Abitabili con pavimento alla veneziana - Foto e idee per arredare
Filtra anche per:
Budget
Ordina per:Popolari oggi
41 - 60 di 692 foto
1 di 3
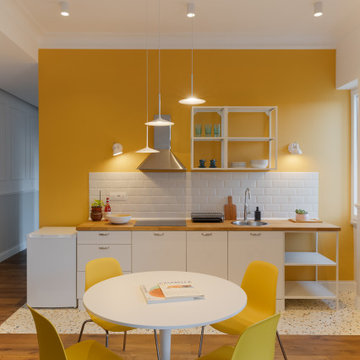
Idee per una piccola cucina nordica con ante lisce, ante bianche, top in legno, paraspruzzi bianco e pavimento alla veneziana
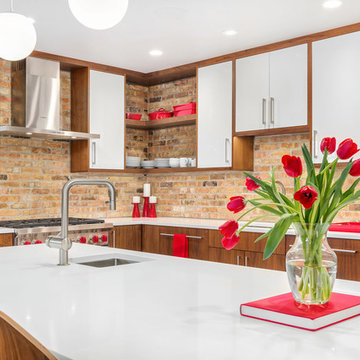
A contemporary, Mid-Century Modern kitchen refresh with gorgeous high-gloss white and walnut wood cabinetry paired with bright, red accents. The flooring is a beautifully speckled Terrazzo tile. Open shelving against a reclaimed brick backsplash is brightened up with recessed lighting. Our designer, Mackenzie Cain, created this truly unique kitchen for these stylish homeowners.
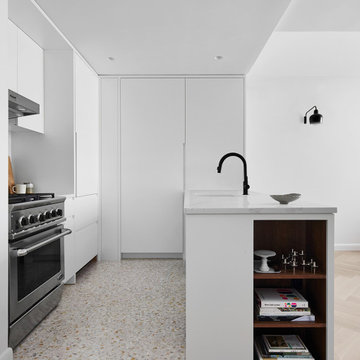
New modern kitchen open to Living area and north facing window wall.
Immagine di una cucina moderna con lavello sottopiano, ante lisce, ante bianche, top in quarzo composito, paraspruzzi bianco, elettrodomestici in acciaio inossidabile, pavimento alla veneziana, penisola, pavimento beige e top bianco
Immagine di una cucina moderna con lavello sottopiano, ante lisce, ante bianche, top in quarzo composito, paraspruzzi bianco, elettrodomestici in acciaio inossidabile, pavimento alla veneziana, penisola, pavimento beige e top bianco
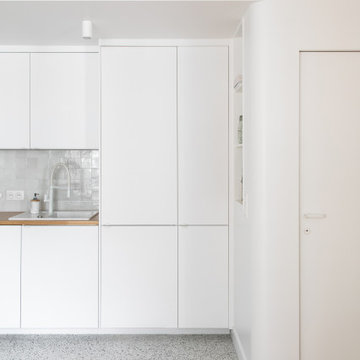
Foto di una piccola cucina contemporanea con lavello a vasca singola, ante a filo, ante bianche, top in legno, paraspruzzi bianco, paraspruzzi con piastrelle in ceramica, elettrodomestici bianchi, pavimento alla veneziana, pavimento multicolore e top beige
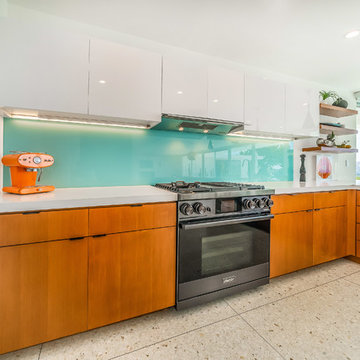
Immagine di una cucina minimal di medie dimensioni con lavello sottopiano, ante lisce, ante bianche, top in quarzo composito, paraspruzzi blu, paraspruzzi con lastra di vetro, elettrodomestici in acciaio inossidabile, pavimento alla veneziana, penisola, pavimento grigio e top bianco
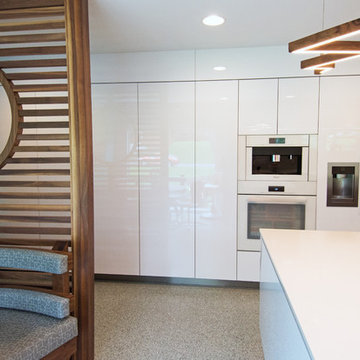
Mid-Century Inspired modern kitchen with Quartz back splash and custom circular walnut Banquette and Screen
Ispirazione per una cucina moderna di medie dimensioni con lavello sottopiano, ante lisce, ante bianche, top in quarzite, paraspruzzi bianco, elettrodomestici bianchi, pavimento alla veneziana, pavimento grigio e top bianco
Ispirazione per una cucina moderna di medie dimensioni con lavello sottopiano, ante lisce, ante bianche, top in quarzite, paraspruzzi bianco, elettrodomestici bianchi, pavimento alla veneziana, pavimento grigio e top bianco
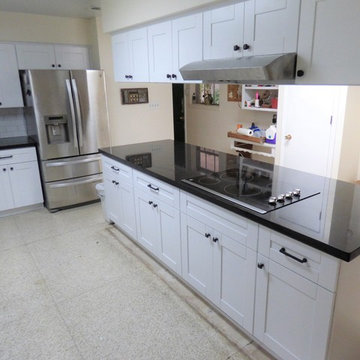
Another Harvey job. This house took 3 inches of water due to the storm when we started the drywall had already been installed and painted. We finished the kitchen, the half bath, and the den. These are plywood cabinets with maple faces. They client pretty much let me make most of the selections. The home had appraised the week before Harvey and was re-appraised after the kitchen was complete and the homeowner realized a 250% gain on investment. This is not typical.
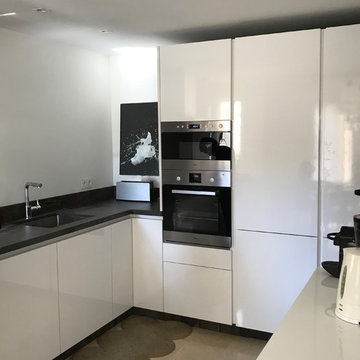
Double wall oven with integrated European integrated Refrigerator and the cabinet next to it is a pantry with slide out shelves. And wall oven and Microwave.
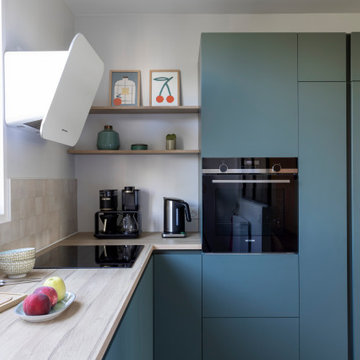
Le salon autrefois séparé de la cuisine a laissé place à une pièce unique. L'ouverture du mur porteur a pris la forme d'une arche pour faire écho a celle présente dans l'entrée. Les courbes se sont invitées dans le dessin de la verrière et le choix du papier peint. Le coin repas s'est immiscé entre la cuisine et le salon. L'ensemble a été conçu sur mesure pour notre studio.
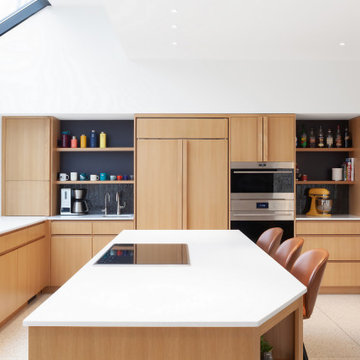
Modern Brick House, Indianapolis, Windcombe Neighborhood - Christopher Short, Derek Mills, Paul Reynolds, Architects, HAUS Architecture + WERK | Building Modern - Construction Managers - Architect Custom Builders

Mid-Century Modern Restoration
Idee per una cucina moderna di medie dimensioni con lavello sottopiano, ante lisce, ante marroni, top in quarzo composito, paraspruzzi bianco, paraspruzzi in quarzo composito, elettrodomestici da incasso, pavimento alla veneziana, pavimento bianco, top bianco e travi a vista
Idee per una cucina moderna di medie dimensioni con lavello sottopiano, ante lisce, ante marroni, top in quarzo composito, paraspruzzi bianco, paraspruzzi in quarzo composito, elettrodomestici da incasso, pavimento alla veneziana, pavimento bianco, top bianco e travi a vista

Dans cet appartement familial de 150 m², l’objectif était de rénover l’ensemble des pièces pour les rendre fonctionnelles et chaleureuses, en associant des matériaux naturels à une palette de couleurs harmonieuses.
Dans la cuisine et le salon, nous avons misé sur du bois clair naturel marié avec des tons pastel et des meubles tendance. De nombreux rangements sur mesure ont été réalisés dans les couloirs pour optimiser tous les espaces disponibles. Le papier peint à motifs fait écho aux lignes arrondies de la porte verrière réalisée sur mesure.
Dans les chambres, on retrouve des couleurs chaudes qui renforcent l’esprit vacances de l’appartement. Les salles de bain et la buanderie sont également dans des tons de vert naturel associés à du bois brut. La robinetterie noire, toute en contraste, apporte une touche de modernité. Un appartement où il fait bon vivre !

Fully custom kitchen remodel with red marble countertops, red Fireclay tile backsplash, white Fisher + Paykel appliances, and a custom wrapped brass vent hood. Pendant lights by Anna Karlin, styling and design by cityhomeCOLLECTIVE

Mid-Century Modern Restoration
Ispirazione per una cucina moderna di medie dimensioni con lavello sottopiano, ante lisce, ante marroni, top in quarzo composito, paraspruzzi bianco, paraspruzzi in quarzo composito, elettrodomestici da incasso, pavimento alla veneziana, pavimento bianco, top bianco e travi a vista
Ispirazione per una cucina moderna di medie dimensioni con lavello sottopiano, ante lisce, ante marroni, top in quarzo composito, paraspruzzi bianco, paraspruzzi in quarzo composito, elettrodomestici da incasso, pavimento alla veneziana, pavimento bianco, top bianco e travi a vista

Esempio di una grande cucina contemporanea con lavello a doppia vasca, ante lisce, ante in legno scuro, top in marmo, paraspruzzi bianco, paraspruzzi in marmo, elettrodomestici in acciaio inossidabile, pavimento alla veneziana, pavimento grigio e top bianco
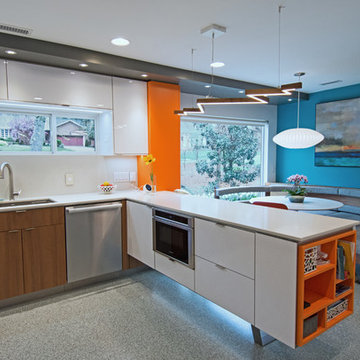
Mid-Century Inspired modern kitchen with Quartz back splash and custom circular walnut Banquette and Screen
Idee per una cucina minimalista di medie dimensioni con lavello sottopiano, ante lisce, ante bianche, top in quarzite, paraspruzzi bianco, elettrodomestici bianchi, pavimento alla veneziana, pavimento grigio e top bianco
Idee per una cucina minimalista di medie dimensioni con lavello sottopiano, ante lisce, ante bianche, top in quarzite, paraspruzzi bianco, elettrodomestici bianchi, pavimento alla veneziana, pavimento grigio e top bianco

Abbiamo fatto fare dal falegname alcuni elementi per integrare ed allineare le ante dei pensili di questa cucina per svecchiare i colori e le forme.
Idee per una cucina design di medie dimensioni in acciaio con lavello a doppia vasca, ante lisce, ante beige, top in laminato, paraspruzzi a effetto metallico, elettrodomestici neri, pavimento alla veneziana, nessuna isola, pavimento bianco e top beige
Idee per una cucina design di medie dimensioni in acciaio con lavello a doppia vasca, ante lisce, ante beige, top in laminato, paraspruzzi a effetto metallico, elettrodomestici neri, pavimento alla veneziana, nessuna isola, pavimento bianco e top beige

Nearly two decades ago now, Susan and her husband put a letter in the mailbox of this eastside home: "If you have any interest in selling, please reach out." But really, who would give up a Flansburgh House?
Fast forward to 2020, when the house went on the market! By then it was clear that three children and a busy home design studio couldn't be crammed into this efficient footprint. But what's second best to moving into your dream home? Being asked to redesign the functional core for the family that was.
In this classic Flansburgh layout, all the rooms align tidily in a square around a central hall and open air atrium. As such, all the spaces are both connected to one another and also private; and all allow for visual access to the outdoors in two directions—toward the atrium and toward the exterior. All except, in this case, the utilitarian galley kitchen. That space, oft-relegated to second class in midcentury architecture, got the shaft, with narrow doorways on two ends and no good visual access to the atrium or the outside. Who spends time in the kitchen anyway?
As is often the case with even the very best midcentury architecture, the kitchen at the Flansburgh House needed to be modernized; appliances and cabinetry have come a long way since 1970, but our culture has evolved too, becoming more casual and open in ways we at SYH believe are here to stay. People (gasp!) do spend time—lots of time!—in their kitchens! Nonetheless, our goal was to make this kitchen look as if it had been designed this way by Earl Flansburgh himself.
The house came to us full of bold, bright color. We edited out some of it (along with the walls it was on) but kept and built upon the stunning red, orange and yellow closet doors in the family room adjacent to the kitchen. That pop was balanced by a few colorful midcentury pieces that our clients already owned, and the stunning light and verdant green coming in from both the atrium and the perimeter of the house, not to mention the many skylights. Thus, the rest of the space just needed to quiet down and be a beautiful, if neutral, foil. White terrazzo tile grounds custom plywood and black cabinetry, offset by a half wall that offers both camouflage for the cooking mess and also storage below, hidden behind seamless oak tambour.
Contractor: Rusty Peterson
Cabinetry: Stoll's Woodworking
Photographer: Sarah Shields
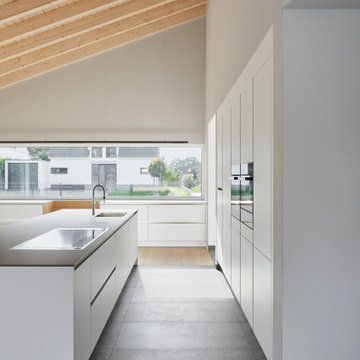
In dem großen über 1,5 Geschosse laufenden Raum haben wir eine Simatic Küche mit Kücheninsel eingeplant.
Ispirazione per una cucina moderna con lavello da incasso, ante lisce, ante bianche, top in granito, paraspruzzi bianco, paraspruzzi in legno, elettrodomestici in acciaio inossidabile, pavimento alla veneziana, pavimento grigio, top grigio e travi a vista
Ispirazione per una cucina moderna con lavello da incasso, ante lisce, ante bianche, top in granito, paraspruzzi bianco, paraspruzzi in legno, elettrodomestici in acciaio inossidabile, pavimento alla veneziana, pavimento grigio, top grigio e travi a vista
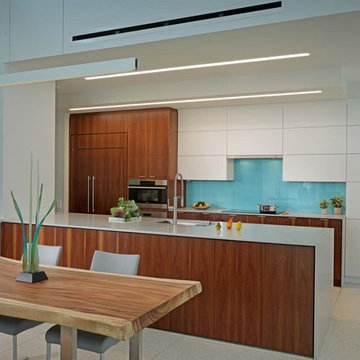
Design and layout drafted and designed by John H. Sessions. Custom Cumaru wood with cool white painted mdf slab doors. Take note of the horizontal lines on the tall and wall cabinetry. All bi-fold, lower wall cabinets, powered by touch to open servo drive motors. Flush inset double oven combo & sub zero
Cucine Abitabili con pavimento alla veneziana - Foto e idee per arredare
3