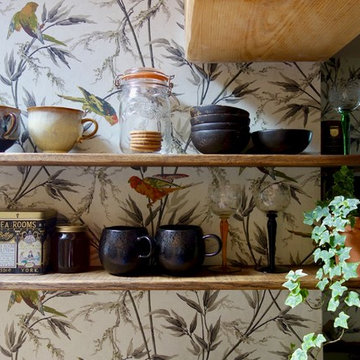Cucine a L vittoriane - Foto e idee per arredare
Ordina per:Popolari oggi
21 - 40 di 704 foto
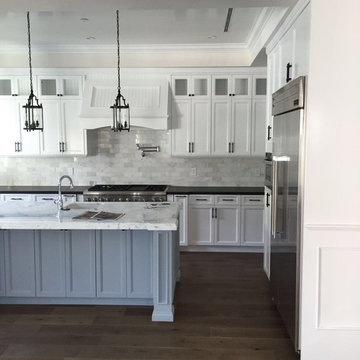
Foto di una grande cucina vittoriana con lavello a vasca singola, ante in stile shaker, ante bianche, top in marmo, paraspruzzi bianco, paraspruzzi con piastrelle in pietra, elettrodomestici in acciaio inossidabile e parquet chiaro

Esempio di una grande cucina vittoriana con lavello stile country, ante a filo, ante bianche, top in marmo, paraspruzzi bianco, elettrodomestici in acciaio inossidabile, pavimento con piastrelle in ceramica, pavimento multicolore, top bianco e soffitto a volta
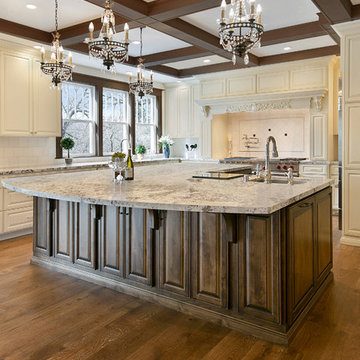
The stunning kitchen includes perimeter cabinets in an off-white 'Frost' color with an accent glaze. For contrast, the oversize center island is finished with Clear Alder in a New World finish with an accent glaze. The Granite 'Alps White' countertop ties both the perimeter cabinets and the island together beautifully.
The Wolf double oven is surrounded by a stunning custom hood with unique corbels and other intricate details. The backsplash is finished with 6x6 All Natural Stone Agora honed field tile in 'Crema Ella.' The accent pieces are 2x2 Siena Tile Fleur De Lis in an Oil Rubbed Bronze finish.
Other kitchen highlights include four crystal and bronze chandeliers, intricate beam work in the ceiling, glass display cabinets and a dual wine and beverage chiller.
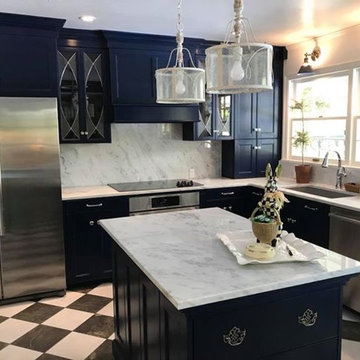
Immagine di una cucina vittoriana di medie dimensioni con lavello sottopiano, ante con riquadro incassato, ante blu, top in quarzite, paraspruzzi bianco, paraspruzzi in lastra di pietra, elettrodomestici in acciaio inossidabile, pavimento multicolore e top bianco
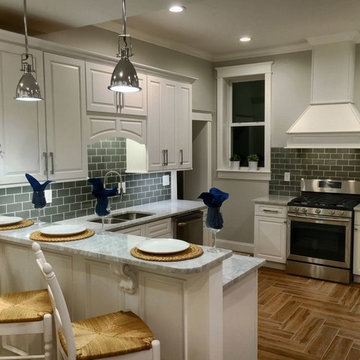
The open layout and modern design kitchen made this 100 yr. old home feel extremely elegant. The custom herringbone floor design with the porcelain wood tile was a showpiece. The all white cabinets with carrera marble countertops went great with the grey glass back splash. The face of the bar was custom built but the raised paneling and Victorian corbels lent themselves to the period of the home.
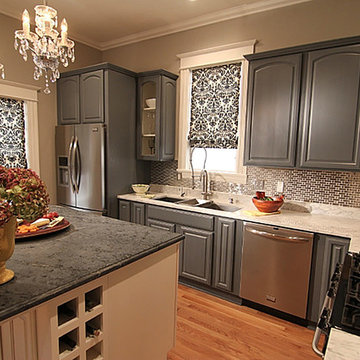
DIY Network
Foto di una cucina vittoriana con lavello sottopiano, ante con bugna sagomata, ante grigie, top in marmo, paraspruzzi arancione, paraspruzzi con piastrelle di vetro, elettrodomestici in acciaio inossidabile e parquet chiaro
Foto di una cucina vittoriana con lavello sottopiano, ante con bugna sagomata, ante grigie, top in marmo, paraspruzzi arancione, paraspruzzi con piastrelle di vetro, elettrodomestici in acciaio inossidabile e parquet chiaro
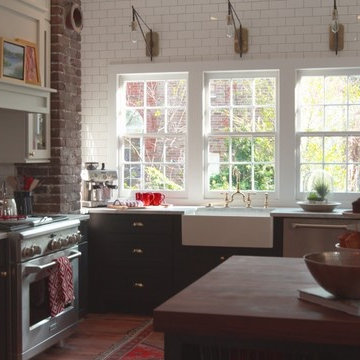
This 1800’s Charleston Victorian home was remodeled inside and out. We painted the exterior, redid the brick wall and entry steps and repaired wood rot. For the interior, we took down a wall to make the space more open and less compartmentalized, which is common in Charleston homes from this period. We were able to save the fireplace to keep the history of the home, but took down the surrounding wall and exposed the original brick, which added character and dimension. The original flooring was also kept and refinished. The kitchen was completely gutted and a secondary stairway was removed to enlarge the space. This modern kitchen renovation included a custom hood, new cabinets, gas range, farm sink, custom island - made to look like a piece of furniture - with a walnut butcher block top from Walnut Woodworks. Finally, we turned an old closet into a half bath and laundry space, which added value and functionality to the home. This project was designed in partnership with Krystine Edwards Real Estate & Design for the HGTV pilot episode, “Move-In Ready,” which aired in May 2016.
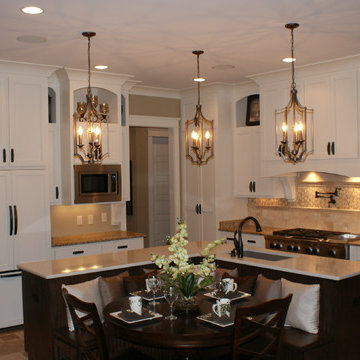
Ispirazione per una cucina vittoriana di medie dimensioni con lavello sottopiano, ante in stile shaker, ante bianche, top in granito, paraspruzzi beige, paraspruzzi con piastrelle in pietra, elettrodomestici in acciaio inossidabile e pavimento in travertino
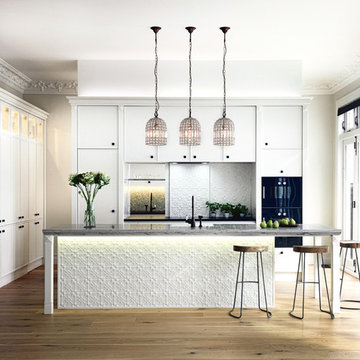
Designer Natalie Du Bois
Photographer Jane Usher
Idee per una grande cucina a L vittoriana con lavello stile country, ante con bugna sagomata, ante bianche, top in quarzite, paraspruzzi bianco, elettrodomestici neri, parquet chiaro e 2 o più isole
Idee per una grande cucina a L vittoriana con lavello stile country, ante con bugna sagomata, ante bianche, top in quarzite, paraspruzzi bianco, elettrodomestici neri, parquet chiaro e 2 o più isole

Immagine di una cucina vittoriana di medie dimensioni con lavello stile country, ante in stile shaker, ante grigie, top in quarzite, paraspruzzi in lastra di pietra, elettrodomestici in acciaio inossidabile, pavimento in ardesia e pavimento grigio
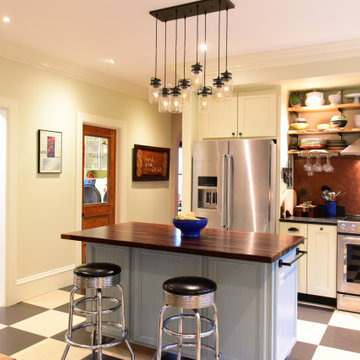
Designed and Built by Sacred Oak Homes
Photo by Stephen G. Donaldson
Esempio di una cucina vittoriana con lavello stile country, ante con riquadro incassato, ante bianche, elettrodomestici in acciaio inossidabile e paraspruzzi nero
Esempio di una cucina vittoriana con lavello stile country, ante con riquadro incassato, ante bianche, elettrodomestici in acciaio inossidabile e paraspruzzi nero
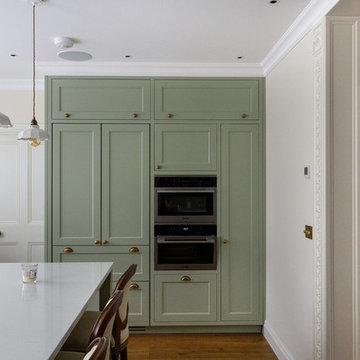
The soft green colour of the cabinets has a great effect on the whole space and creates a feel of casual playfulness. We chose patterned roman blind for the same reason and even added a cute table lamp to make the space feel more like a living space.
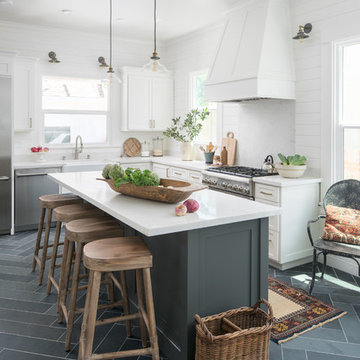
Idee per una cucina vittoriana di medie dimensioni con lavello stile country, ante in stile shaker, ante bianche, top in quarzite, paraspruzzi in lastra di pietra, elettrodomestici in acciaio inossidabile, pavimento in ardesia e pavimento grigio
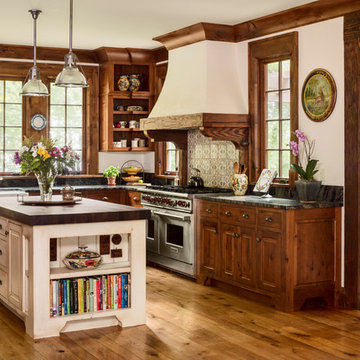
This meticulously crafted country kitchen has custom wood cabinetry, and an ample island illuminated by silver pendant lights.
Ispirazione per una grande cucina vittoriana con top in marmo, paraspruzzi con piastrelle in ceramica, elettrodomestici in acciaio inossidabile, pavimento in legno massello medio, ante con bugna sagomata, ante in legno bruno e pavimento marrone
Ispirazione per una grande cucina vittoriana con top in marmo, paraspruzzi con piastrelle in ceramica, elettrodomestici in acciaio inossidabile, pavimento in legno massello medio, ante con bugna sagomata, ante in legno bruno e pavimento marrone
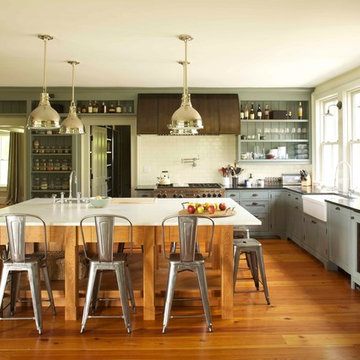
Entering into the huge kitchen/family room, looking towards the doors that connect it to the original living room and dining room. We removed the original back wall to double the size of this room with a two story addition. We added a bank of 19th century style double hung windows over the farmhouse sink and had a large center island custom built.

Mike Kaskel
Esempio di una cucina vittoriana di medie dimensioni con lavello a doppia vasca, ante con bugna sagomata, top in marmo, paraspruzzi bianco, paraspruzzi con piastrelle in ceramica, elettrodomestici colorati, pavimento in legno massello medio, nessuna isola, ante in legno scuro e pavimento arancione
Esempio di una cucina vittoriana di medie dimensioni con lavello a doppia vasca, ante con bugna sagomata, top in marmo, paraspruzzi bianco, paraspruzzi con piastrelle in ceramica, elettrodomestici colorati, pavimento in legno massello medio, nessuna isola, ante in legno scuro e pavimento arancione
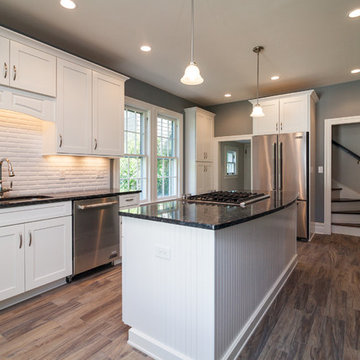
Immagine di una cucina vittoriana chiusa e di medie dimensioni con lavello sottopiano, ante in stile shaker, ante bianche, top in granito, paraspruzzi bianco, paraspruzzi con piastrelle in ceramica, elettrodomestici in acciaio inossidabile, parquet chiaro e pavimento beige
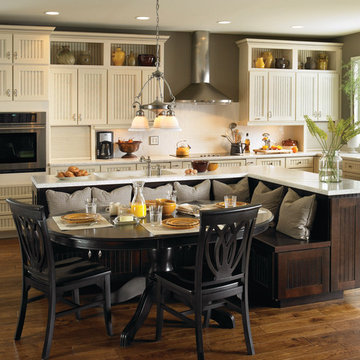
Idee per una cucina vittoriana di medie dimensioni con lavello sottopiano, ante bianche, top in granito, paraspruzzi bianco, paraspruzzi con piastrelle diamantate, parquet scuro, pavimento marrone e ante con riquadro incassato

An interior renovation of the historic Phelps-Hopkins house in the quaint river town of Newburgh, Indiana. This project involved the conversion of the original butler's quarters into a new modern kitchen that was sensitive to the existing historical features of the home. The kitchen features a monumental island with Carrera marble countertops and a custom range hood.
Cucine a L vittoriane - Foto e idee per arredare
2
