Cucine a L rosa - Foto e idee per arredare
Filtra anche per:
Budget
Ordina per:Popolari oggi
141 - 160 di 215 foto
1 di 3
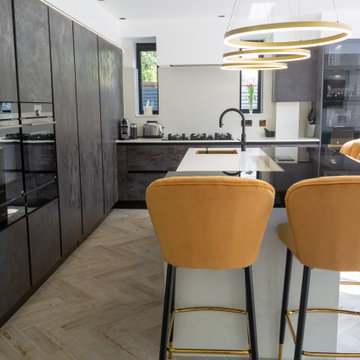
Exquisite gold accents meet a sleek row of stunning textural black ceramic doors to create a striking and sophisticated deluxe atmosphere. However, this incredible East London interior certainly isn’t a case of style over substance. This outstanding kitchen boasts remarkable functionality to match its exceptional good looks. With a full set of Siemens appliances, including a 5-burner gas hob and domino flex induction cooktop, a Quooker boiling water tap and a CDA wine cooler, this breath-taking kitchen leaves nothing to be desired in terms of its amazing cooking capabilities.
A simple monochrome colour palette allows the details of this dramatic interior to do the talking. The brushed aluminium finish on the kitchen island and the luxurious gloss black breakfast bar create a bold contrast against the organic textural surface of the tall cabinets. Sumptuous accents of gold distinguish the plush velvet bar stools, stylish 1810 zenuno sink and gorgeous geometric pendant lights adding a contemporary luxe feel to the space. The striking modern circle lights reflect beautifully off the black glass breakfast bar bringing an added touch of drama and sophistication to our client’s East London home.
The meticulously designed and installed row of full-height cabinets hides a fantastic secret. Our London clients also asked us to design a practical and stylish utility space which we have created access to via an ingenious hidden door built into the row of units. Bringing together exceptional style and luxury with state-of-the-art functionality, our East London clients were delighted with their outstanding kitchen and utility transformation.
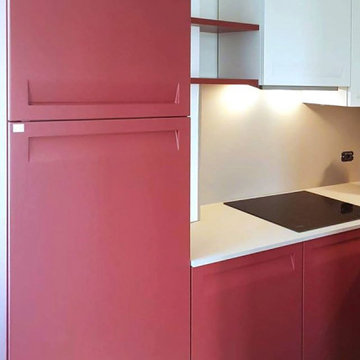
Composizione cucina a L con top e schienale in laminato fenix, lavello a incasso mono-vasca bianco, piano cottura a induzione. Ante in polimenrico bianco e rosso.
Le ante della parte bassa hanno la particolarità di avere la maniglia incassata nell'anta, mentre le ante della parte alta hanno l'apertura con presa a goccia (scavata nella scocca del mobile).
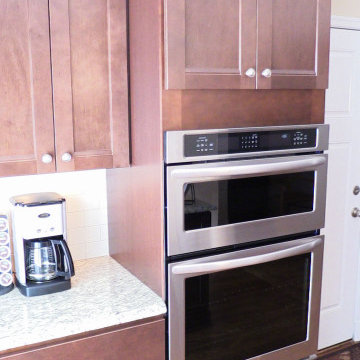
This kitchen features Giallo Ornamental granite countertops.
Idee per una cucina minimal chiusa e di medie dimensioni con lavello stile country, ante con riquadro incassato, ante marroni, top in granito, paraspruzzi bianco, elettrodomestici in acciaio inossidabile, pavimento in legno massello medio, pavimento marrone e top beige
Idee per una cucina minimal chiusa e di medie dimensioni con lavello stile country, ante con riquadro incassato, ante marroni, top in granito, paraspruzzi bianco, elettrodomestici in acciaio inossidabile, pavimento in legno massello medio, pavimento marrone e top beige
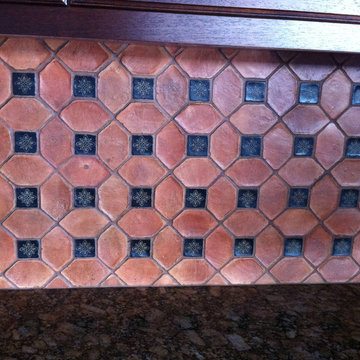
Ispirazione per una grande cucina mediterranea con lavello sottopiano, ante con bugna sagomata, ante in legno scuro, top in granito, paraspruzzi beige, paraspruzzi con piastrelle in pietra, elettrodomestici in acciaio inossidabile e pavimento in terracotta
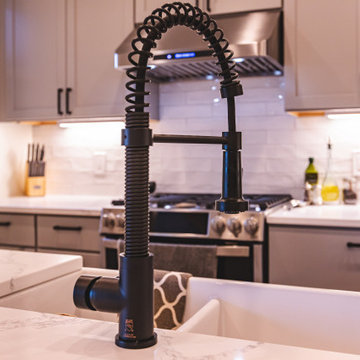
FineCraft Contractors, Inc.
Ispirazione per una cucina contemporanea di medie dimensioni con lavello stile country, ante in stile shaker, ante grigie, top in quarzite, paraspruzzi bianco, paraspruzzi con piastrelle diamantate, elettrodomestici in acciaio inossidabile, parquet chiaro, pavimento marrone e top bianco
Ispirazione per una cucina contemporanea di medie dimensioni con lavello stile country, ante in stile shaker, ante grigie, top in quarzite, paraspruzzi bianco, paraspruzzi con piastrelle diamantate, elettrodomestici in acciaio inossidabile, parquet chiaro, pavimento marrone e top bianco
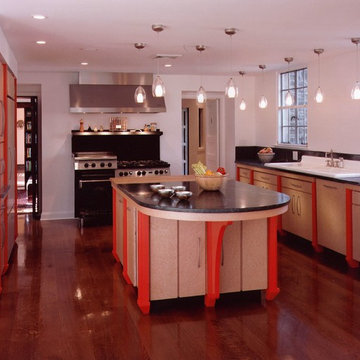
Idee per una grande cucina classica con lavello da incasso, ante lisce, ante in legno chiaro, top in marmo, parquet scuro e pavimento marrone
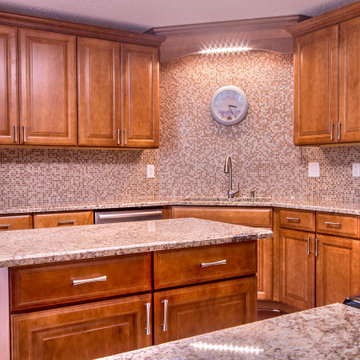
Wellborn cabinets with glass tile backsplash and granite countertops. The cabinets are Wellborn Premier Seville Square Maple with Hazelnut finish.
Immagine di una cucina di medie dimensioni con lavello sottopiano, ante con bugna sagomata, ante in legno scuro, top in granito, paraspruzzi marrone, paraspruzzi con piastrelle a mosaico, elettrodomestici in acciaio inossidabile, pavimento in cementine e top marrone
Immagine di una cucina di medie dimensioni con lavello sottopiano, ante con bugna sagomata, ante in legno scuro, top in granito, paraspruzzi marrone, paraspruzzi con piastrelle a mosaico, elettrodomestici in acciaio inossidabile, pavimento in cementine e top marrone
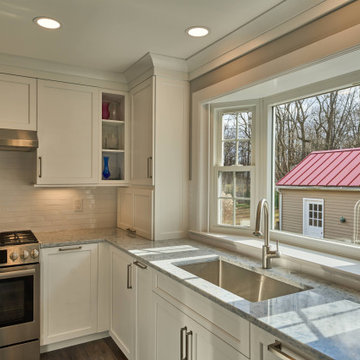
Idee per una grande cucina chic con lavello sottopiano, ante lisce, ante bianche, top in quarzo composito, paraspruzzi bianco, paraspruzzi con piastrelle in ceramica, elettrodomestici in acciaio inossidabile, pavimento in laminato, pavimento marrone e top grigio
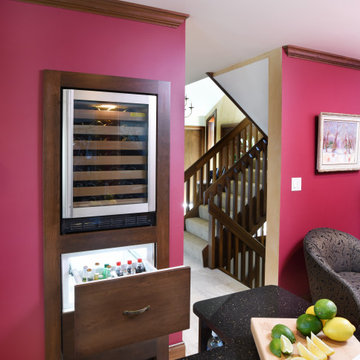
©2017 Daniel Feldkamp Photography
Ispirazione per una grande cucina chic con lavello stile country, ante lisce, ante bianche, top in quarzo composito, paraspruzzi bianco, paraspruzzi con piastrelle in ceramica, elettrodomestici in acciaio inossidabile, pavimento in legno massello medio, pavimento marrone, top bianco e soffitto a volta
Ispirazione per una grande cucina chic con lavello stile country, ante lisce, ante bianche, top in quarzo composito, paraspruzzi bianco, paraspruzzi con piastrelle in ceramica, elettrodomestici in acciaio inossidabile, pavimento in legno massello medio, pavimento marrone, top bianco e soffitto a volta
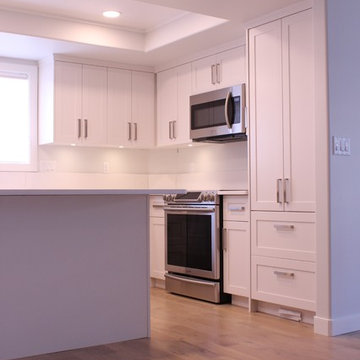
Foto di una cucina design di medie dimensioni con lavello sottopiano, ante in stile shaker, ante bianche, top in quarzo composito, paraspruzzi bianco, paraspruzzi in lastra di pietra, elettrodomestici in acciaio inossidabile, parquet chiaro e pavimento beige
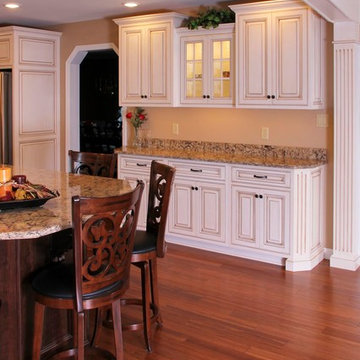
A.L.Weaver
Idee per una grande cucina tradizionale con ante bianche, top in quarzo composito, paraspruzzi marrone, elettrodomestici in acciaio inossidabile, lavello sottopiano, ante a filo e pavimento in legno massello medio
Idee per una grande cucina tradizionale con ante bianche, top in quarzo composito, paraspruzzi marrone, elettrodomestici in acciaio inossidabile, lavello sottopiano, ante a filo e pavimento in legno massello medio
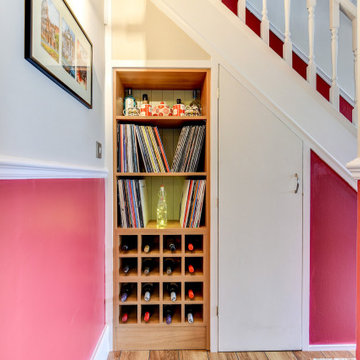
The Brief
Designer Aron was tasked with creating the most of a wrap-around space in this Brighton property. For the project an on-trend theme was required, with traditional elements to suit the required style of the kitchen area.
Every inch of space was to be used to fit all kitchen amenities, with plenty of storage and new flooring to be incorporated as part of the works.
Design Elements
To match the trendy style of this property, and the Classic theme required by this client, designer Aron has condured a traditional theme of sage green and oak. The sage green finish brings subtle colour to this project, with oak accents used in the window framing, wall unit cabinetry and built-in dresser storage.
The layout is cleverly designed to fit the space, whilst including all required elements.
Selected appliances were included in the specification of this project, with a reliable Neff Slide & Hide oven, built-in microwave and dishwasher. This client’s own Smeg refrigerator is a nice design element, with an integrated washing machine also fitted behind furniture.
Another stylistic element is the vanilla noir quartz work surfaces that have been used in this space. These are manufactured by supplier Caesarstone and add a further allure to this kitchen space.
Special Inclusions
To add to the theme of the kitchen a number of feature units have been included in the design.
Above the oven area an exposed wall unit provides space for cook books, with another special inclusion the furniture that frames the window. To enhance this feature Aron has incorporated downlights into the furniture for ambient light.
Throughout these inclusions, highlights of oak add a nice warmth to the kitchen space.
Beneath the stairs in this property an enhancement to storage was also incorporated in the form of wine bottle storage and cabinetry. Classic oak flooring has been used throughout the kitchen, outdoor conservatory and hallway.
Project Highlight
The highlight of this project is the well-designed dresser cabinet that has been custom made to fit this space.
Designer Aron has included glass fronted cabinetry, drawer and cupboard storage in this area which adds important storage to this kitchen space. For ambience downlights are fitted into the cabinetry.
The End Result
The outcome of this project is a great on-trend kitchen that makes the most of every inch of space, yet remaining spacious at the same time. In this project Aron has included fantastic flooring and lighting improvements, whilst also undertaking a bathroom renovation at the property.
If you have a similar home project, consult our expert designers to see how we can design your dream space.
Arrange an appointment by visiting a showroom or booking an appointment online.
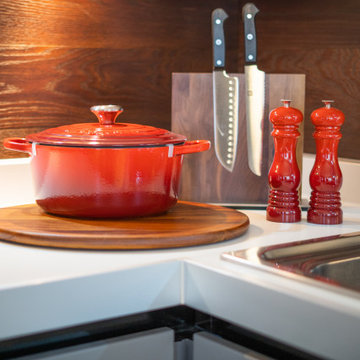
Abbiamo fatto fare dal falegname alcuni elementi per integrare ed allineare le ante dei pensili di questa cucina per svecchiare i colori e le forme.
Immagine di una cucina contemporanea di medie dimensioni in acciaio con lavello a doppia vasca, ante lisce, ante beige, top in laminato, paraspruzzi a effetto metallico, elettrodomestici neri, pavimento alla veneziana, nessuna isola, pavimento bianco e top beige
Immagine di una cucina contemporanea di medie dimensioni in acciaio con lavello a doppia vasca, ante lisce, ante beige, top in laminato, paraspruzzi a effetto metallico, elettrodomestici neri, pavimento alla veneziana, nessuna isola, pavimento bianco e top beige
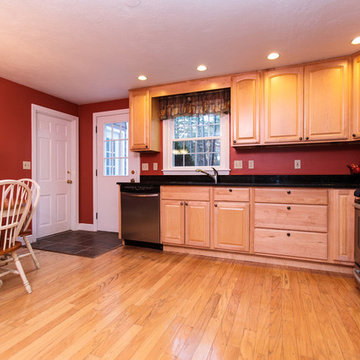
http://51ramblingroad.com
In this coveted neighborhood just minutes from Loring Elementary, enjoy the best of every season in this welcoming four bedroom Colonial presiding over a spectacular 1.04 level acre lot. The newly renovated light and bright family room with fireplace overlooks a spectacular yard that is perfect for get-togethers and play. Hardwood floors, a warm and inviting eat-in kitchen, freshly painted expansive living room and dining room complete the first floor. The second story features four bedrooms including an impressive master suite. The lower level finished playroom with built-ins and storage boasts plenty of space for entertainment. Newer windows, furnace, roof, and just completed exterior paint are just a few of the upgrades. A picture perfect neighborhood setting with easy access to all that Sudbury has to offer....top notch schools, bustling recreation, shopping nearby and easy access to commuter routes make this a perfect place to call home. Photo by: Eric Barry
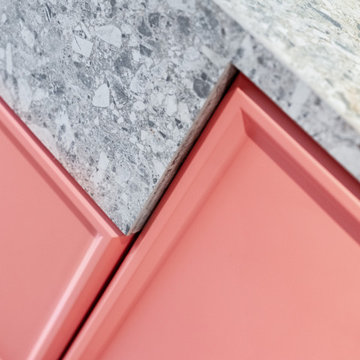
К форме фасада модели подходят практически любые цвета и сочетания с мебельными ручками, как классическими, так и современными.
В идею стиля модели можно отнести абсолютно разные варианты остекления и витражей.
Forma всегда будет разной и индивидуальной, как наша любимая Москва.
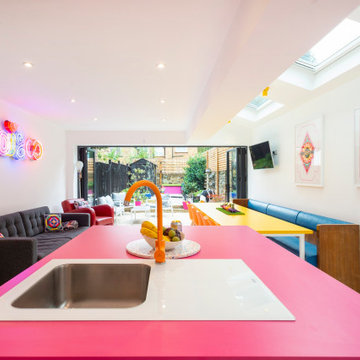
Immagine di una cucina eclettica di medie dimensioni con lavello integrato, ante lisce, ante bianche, top in superficie solida, paraspruzzi rosa, elettrodomestici in acciaio inossidabile, pavimento con piastrelle in ceramica, pavimento bianco e top rosa
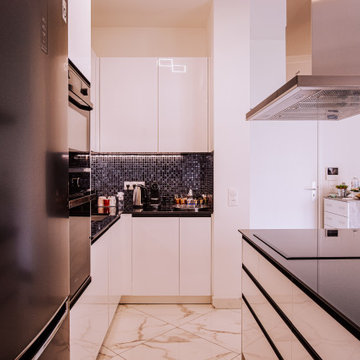
Réalisation d'une cuisine ouverte avec les façades blanches et le plan de travail en granit noir.
L'ilot centrale avec plaque à induction intégrée et la crédence en mosaïque qui rend la cuisine tendance et sophistiquée !
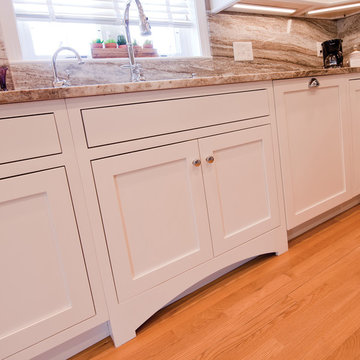
Idee per una cucina tradizionale chiusa e di medie dimensioni con lavello sottopiano, ante con riquadro incassato, ante bianche, top in granito, paraspruzzi marrone, paraspruzzi in lastra di pietra, elettrodomestici in acciaio inossidabile, parquet chiaro, pavimento marrone e top marrone
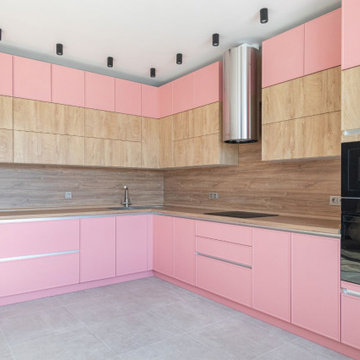
МАТЕРИАЛ МДФ / ПВХ (Хаген) Дуб Делайт Синкро
Foto di una grande cucina a L design chiusa con lavello sottopiano, ante a filo, ante rosa, top in legno, paraspruzzi marrone, paraspruzzi in legno, elettrodomestici neri, pavimento in gres porcellanato, nessuna isola, pavimento grigio e top marrone
Foto di una grande cucina a L design chiusa con lavello sottopiano, ante a filo, ante rosa, top in legno, paraspruzzi marrone, paraspruzzi in legno, elettrodomestici neri, pavimento in gres porcellanato, nessuna isola, pavimento grigio e top marrone
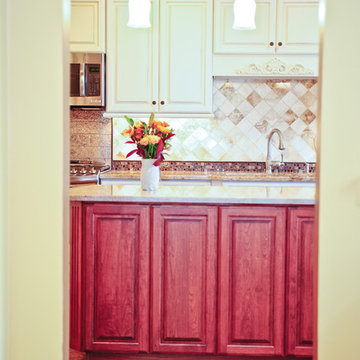
View from living room
Ispirazione per una cucina classica chiusa e di medie dimensioni con lavello a doppia vasca, ante con bugna sagomata, ante bianche, top in granito, paraspruzzi multicolore, paraspruzzi in gres porcellanato, elettrodomestici in acciaio inossidabile e pavimento in gres porcellanato
Ispirazione per una cucina classica chiusa e di medie dimensioni con lavello a doppia vasca, ante con bugna sagomata, ante bianche, top in granito, paraspruzzi multicolore, paraspruzzi in gres porcellanato, elettrodomestici in acciaio inossidabile e pavimento in gres porcellanato
Cucine a L rosa - Foto e idee per arredare
8