Cucine a L - Foto e idee per arredare
Filtra anche per:
Budget
Ordina per:Popolari oggi
121 - 140 di 1.438 foto
1 di 3
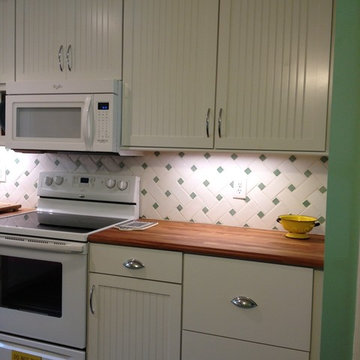
Kitchen, White, Decora cabinetry, Simsbury Maple cabinet doors with paint white finish, Slab drawer fronts, 39" high wall cabinets, plate rack, crown moulding to ceiling and light rail moulding, 30mm Elm wood countertops with hand-rubbed oil finish, undermount apron sink, 81065PC pulls on doors and 8236PC cup pulls on drawers, Kitchen by Kitchen Sales, Knoxville TN
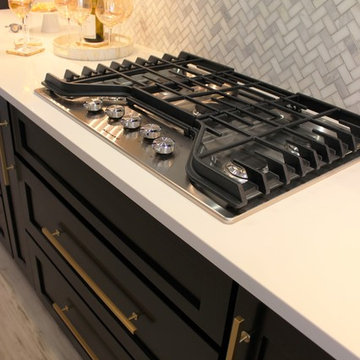
Black and White painted cabinetry paired with White Quartz and gold accents. A Black Stainless Steel appliance package completes the look in this remodeled Coal Valley, IL kitchen.
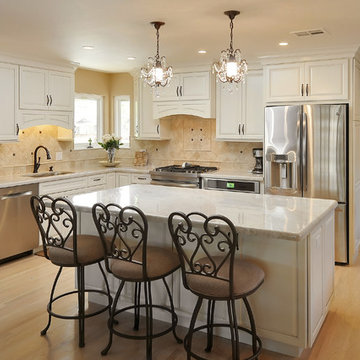
Laura Wrede
Ispirazione per una grande cucina classica con ante con bugna sagomata, ante bianche, top in granito, paraspruzzi beige, paraspruzzi con piastrelle in ceramica, elettrodomestici in acciaio inossidabile, parquet chiaro, lavello a doppia vasca e pavimento marrone
Ispirazione per una grande cucina classica con ante con bugna sagomata, ante bianche, top in granito, paraspruzzi beige, paraspruzzi con piastrelle in ceramica, elettrodomestici in acciaio inossidabile, parquet chiaro, lavello a doppia vasca e pavimento marrone
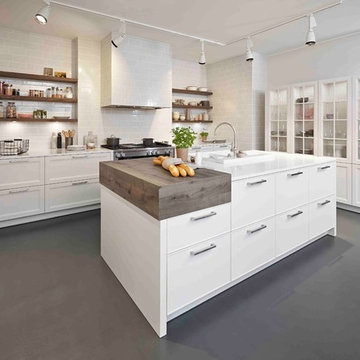
Immagine di una cucina minimal con ante con riquadro incassato, ante bianche, paraspruzzi bianco, paraspruzzi con piastrelle diamantate, elettrodomestici in acciaio inossidabile, lavello da incasso, top in quarzo composito e pavimento in cemento
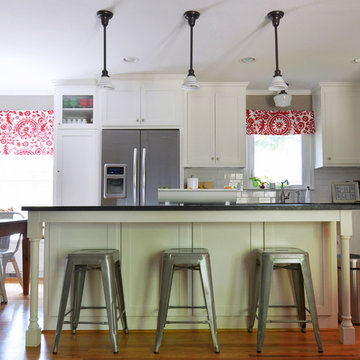
Photo: Sarah Greenman © 2013 Houzz
Immagine di una cucina tradizionale con ante in stile shaker, ante bianche, paraspruzzi bianco, paraspruzzi con piastrelle diamantate e elettrodomestici in acciaio inossidabile
Immagine di una cucina tradizionale con ante in stile shaker, ante bianche, paraspruzzi bianco, paraspruzzi con piastrelle diamantate e elettrodomestici in acciaio inossidabile
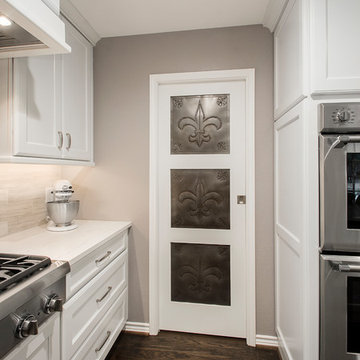
These clients spend most of their time between their kitchen and living room where they enjoy their fireplace. The original kitchen was not only cut off from the living room but was tight and not functional for clients that enjoy cooking and entertaining. They wanted to open the floor plan and update the finishes throughout; starting with the front door! The fireplace in the living room was the first thing you saw when you walked into the house. The old fireplace had a tall curved brick hearth with a simple boring wood mantel. We modernized the fireplace by surrounding it with tile and removing the tall hearth. The same Uliano Gray Vicostone Quartz from the kitchen island now topped the lowered hearth. There were three different ceiling heights in the kitchen, to include some decorative wood ceiling panels and two pop ups that were removed and leveled out when the wall was removed between the kitchen and living room. The new large spacious island with a sink now sits where that wall once was. The original pantry was in the hallway adjacent to the kitchen, so it was not convenient at all. Space was taken from what used to be the formal dining for a new conveniently located pantry. The original formal dining was transformed into an office, which is more functional space for these clients. The coat closet that was once accessible from the entry way was closed off becoming a closet for the guest bedroom. We removed the chair rail and picture frame molding from the entry way and once the new front door was hung, the entry way was now completely transformed, to match the new kitchen and living area! Design/Remodel by Hatfield Builders & Remodelers | Photography by Versatile Imaging #hbdallas #kitchenremodel #livingarearemodel
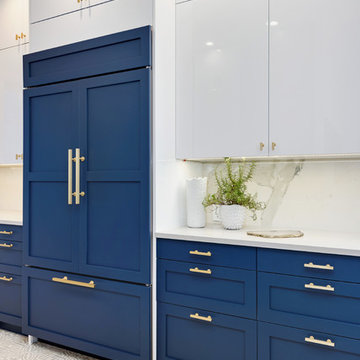
Immagine di una grande cucina chic chiusa con lavello stile country, ante in stile shaker, ante blu, top in quarzite, paraspruzzi bianco, paraspruzzi in marmo, elettrodomestici da incasso, pavimento in gres porcellanato e pavimento bianco
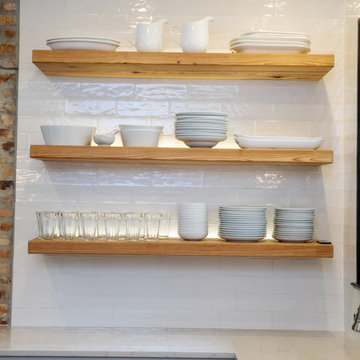
Photos by Collin Richie. Space planning by Ourso Designs.
Idee per una cucina minimalista di medie dimensioni con paraspruzzi bianco, paraspruzzi con piastrelle diamantate e top bianco
Idee per una cucina minimalista di medie dimensioni con paraspruzzi bianco, paraspruzzi con piastrelle diamantate e top bianco
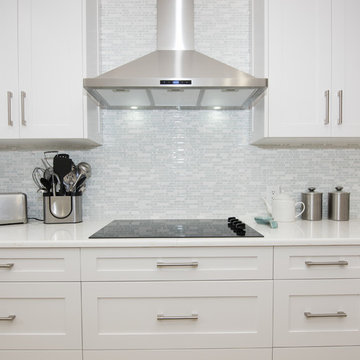
Immagine di una grande cucina contemporanea con lavello a doppia vasca, ante con riquadro incassato, ante bianche, paraspruzzi bianco, paraspruzzi con piastrelle a listelli, elettrodomestici in acciaio inossidabile, pavimento in gres porcellanato e nessuna isola
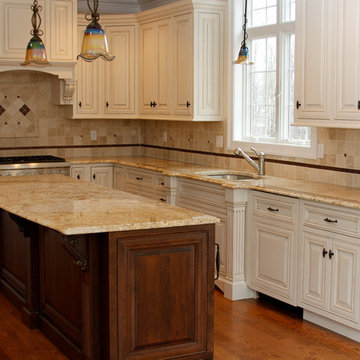
Colonial Gold granite kitchen counter tops.
Stone Art Design, Inc.
Foto di una cucina classica di medie dimensioni con lavello sottopiano, top in granito, ante con bugna sagomata, ante bianche, paraspruzzi beige, paraspruzzi con piastrelle in ceramica, elettrodomestici in acciaio inossidabile, pavimento in legno massello medio e pavimento marrone
Foto di una cucina classica di medie dimensioni con lavello sottopiano, top in granito, ante con bugna sagomata, ante bianche, paraspruzzi beige, paraspruzzi con piastrelle in ceramica, elettrodomestici in acciaio inossidabile, pavimento in legno massello medio e pavimento marrone
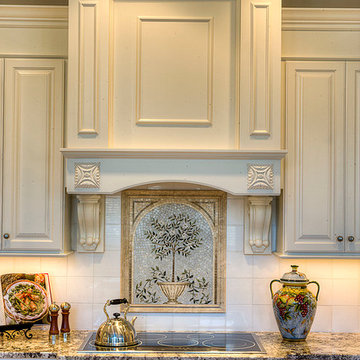
This classic white kitchen features a large eat in island , a separate bar and dish storage cabinet and wine bar. The decorative hood features carved corbels with egg and dart crown and is set apart by the custom mosaic tile mural.
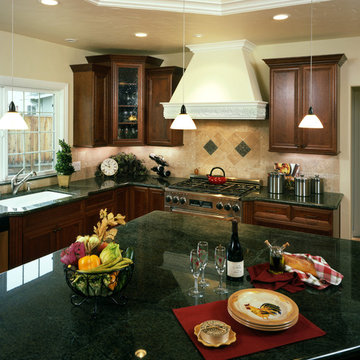
Traditional Cherry Kitchen with Green Granite Countertops, Oak Floors, Plaster Hood, Coffered Ceiling, Dura Supreme Cabinets
Foto di una cucina classica di medie dimensioni con lavello sottopiano, ante in legno scuro, top in granito, paraspruzzi beige, paraspruzzi con piastrelle in pietra, elettrodomestici in acciaio inossidabile, parquet chiaro e top verde
Foto di una cucina classica di medie dimensioni con lavello sottopiano, ante in legno scuro, top in granito, paraspruzzi beige, paraspruzzi con piastrelle in pietra, elettrodomestici in acciaio inossidabile, parquet chiaro e top verde
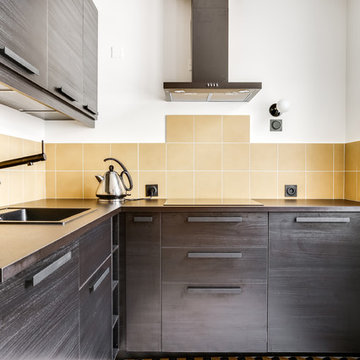
Shoootin
Immagine di una cucina a L minimal chiusa e di medie dimensioni con lavello a vasca singola, ante nere, paraspruzzi giallo, pavimento in cementine e top nero
Immagine di una cucina a L minimal chiusa e di medie dimensioni con lavello a vasca singola, ante nere, paraspruzzi giallo, pavimento in cementine e top nero
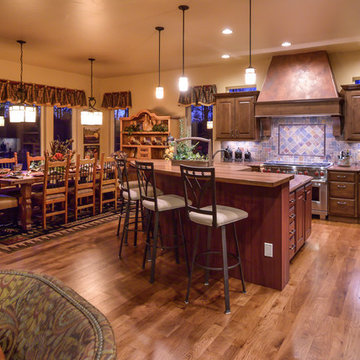
Idee per una cucina rustica di medie dimensioni con lavello a doppia vasca, ante con bugna sagomata, ante in legno scuro, top in granito, paraspruzzi multicolore, paraspruzzi con piastrelle in pietra, elettrodomestici da incasso, pavimento in legno massello medio e pavimento marrone
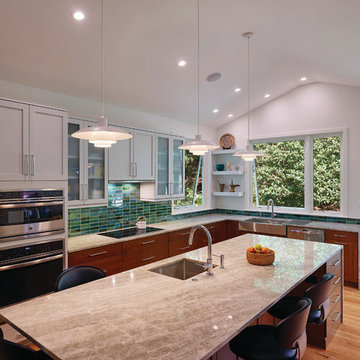
The existing kitchen was small, outdated, and inefficient; the new addition provides a spacious kitchen with flexibility, functionality, and ample cabinet space. The slanted-raised ceiling creates additional height, and works with the oversized windows to flood the room with light. The outdoors are brought into the room, via the framed views of flowers and foliage.
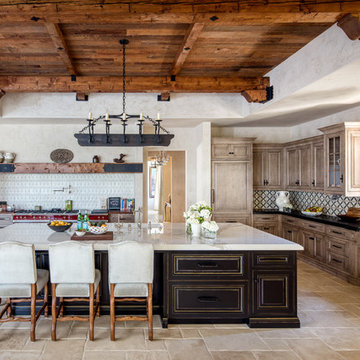
Mike Kelley Photography
Idee per una cucina mediterranea con lavello stile country, ante con bugna sagomata e paraspruzzi multicolore
Idee per una cucina mediterranea con lavello stile country, ante con bugna sagomata e paraspruzzi multicolore
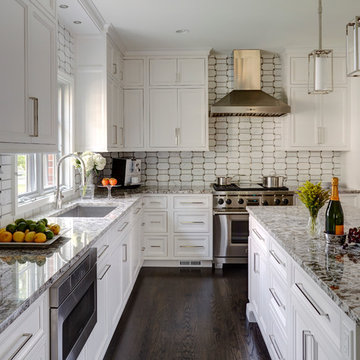
Warm earth tones set the stage for this beautiful white kitchen. These are inset custom cabinets. Maple wood painted white. We stacked the cabinets to bring them all the way to the ceiling finished off with a simple crown molding. This island is the perfect size for pulling up a stool and having dinner or drinks with friends. This design is function and beauty hand in hand.
Designed by Jennifer Rahaley for DDK Kitchen Design Group
Photographs by Mike Kaskel
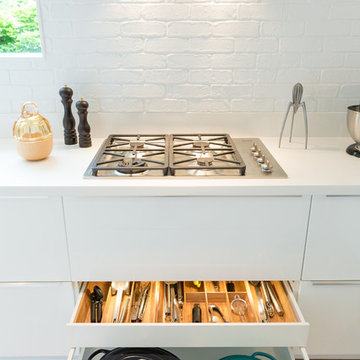
Seamless Elegance is a story bringing together both old and new. A cramped kitchen and a seldom-used den in a 100 year-old house were opened up to create a sprawling 300-sqft paradise. Obsessing over the little details was important to achieving our goal of seamless elegance.
The archway and molding detail between the dining and living room was perfectly mirrored between the dining room and kitchen, right down to the hidden closets. A faux brick wall painted white was added to the back wall of the kitchen to give the illusion that the previous expansion was always there.
The existing 1.5” wide beautiful oak hardwood floor was matched to the rest of the house and continued into the kitchen. The flooring throughout the house was re-done at the same time to solidify the marriage between old and new; the result was a seamless transition into functionality. The character brought into the space by the oak hardwood floor and brick wall off sets the contemporary high gloss white cabinets.
No upper cabinets were used in this design because we wanted to showcase the brick accent wall. The storage lost from zero upper kitchen cabinets was more than made up in floor-to-ceiling pantry. This corner pantry accommodates the bulk of storage for food and dishes in the kitchen. The subtraction of the upper cabinets allows the Tom Dixon pendant lights to be boldly featured over the eating peninsula.
Visual lines were a key aspect in this design helping the eye move throughout the space. The cabinet break lines are at the same height as the counter tops creating one continuous line. The paneled dishwasher blends perfectly with the rest of the kitchen cabinetry. The white quartz countertop flows down into a waterfall edge at the end of the eating peninsula, being the final grounding piece to visual lines.
Although the kitchen is all white, it is offset and given visual interest through texture and the use of different materials. The white allows the beautiful expensive appliances to be showcased along with the newly refinished flooring. The clean crisp kitchen will be the perfect backdrop to show case boldly colored art and accessories.
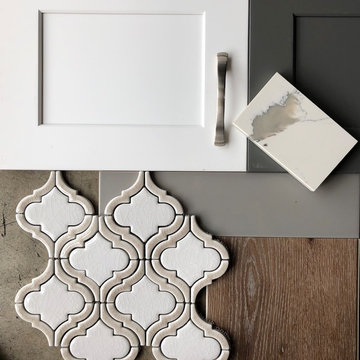
Materials Selection.
Ispirazione per una cucina country di medie dimensioni con lavello sottopiano, ante in stile shaker, ante bianche, top in quarzo composito, paraspruzzi grigio, paraspruzzi con piastrelle in ceramica, elettrodomestici in acciaio inossidabile, pavimento in laminato, pavimento multicolore e top bianco
Ispirazione per una cucina country di medie dimensioni con lavello sottopiano, ante in stile shaker, ante bianche, top in quarzo composito, paraspruzzi grigio, paraspruzzi con piastrelle in ceramica, elettrodomestici in acciaio inossidabile, pavimento in laminato, pavimento multicolore e top bianco
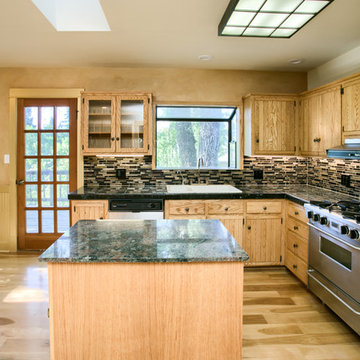
Foto di una cucina american style di medie dimensioni con lavello da incasso, ante in stile shaker, ante in legno chiaro, top in granito, paraspruzzi marrone, paraspruzzi con piastrelle a listelli, elettrodomestici in acciaio inossidabile, parquet chiaro, pavimento marrone e top multicolore
Cucine a L - Foto e idee per arredare
7