Cucine a L con travi a vista - Foto e idee per arredare
Filtra anche per:
Budget
Ordina per:Popolari oggi
81 - 100 di 5.020 foto
1 di 3
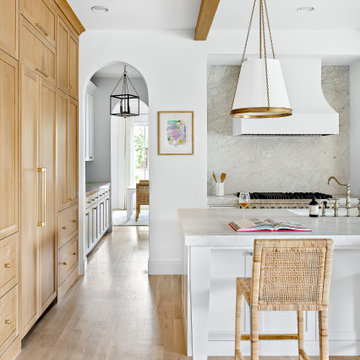
Classic, timeless and ideally positioned on a sprawling corner lot set high above the street, discover this designer dream home by Jessica Koltun. The blend of traditional architecture and contemporary finishes evokes feelings of warmth while understated elegance remains constant throughout this Midway Hollow masterpiece unlike no other. This extraordinary home is at the pinnacle of prestige and lifestyle with a convenient address to all that Dallas has to offer.
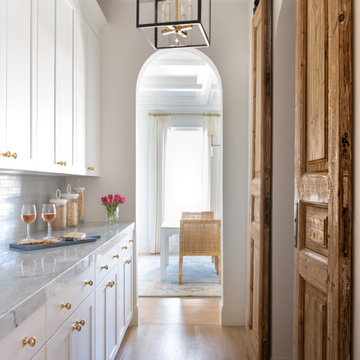
Classic, timeless and ideally positioned on a sprawling corner lot set high above the street, discover this designer dream home by Jessica Koltun. The blend of traditional architecture and contemporary finishes evokes feelings of warmth while understated elegance remains constant throughout this Midway Hollow masterpiece unlike no other. This extraordinary home is at the pinnacle of prestige and lifestyle with a convenient address to all that Dallas has to offer.

Open kitchen, dining, living
Esempio di una cucina moderna di medie dimensioni con lavello a vasca singola, ante lisce, ante in legno chiaro, top in quarzo composito, paraspruzzi bianco, paraspruzzi in gres porcellanato, elettrodomestici in acciaio inossidabile, parquet chiaro, top multicolore e travi a vista
Esempio di una cucina moderna di medie dimensioni con lavello a vasca singola, ante lisce, ante in legno chiaro, top in quarzo composito, paraspruzzi bianco, paraspruzzi in gres porcellanato, elettrodomestici in acciaio inossidabile, parquet chiaro, top multicolore e travi a vista

Idee per una grande cucina rustica con lavello a vasca singola, ante lisce, ante in legno scuro, top in quarzo composito, paraspruzzi grigio, paraspruzzi in gres porcellanato, elettrodomestici in acciaio inossidabile, pavimento in gres porcellanato, pavimento grigio, top grigio e travi a vista

Idee per una grande cucina design con lavello sottopiano, ante lisce, ante bianche, top in quarzo composito, paraspruzzi marrone, paraspruzzi in lastra di pietra, elettrodomestici neri, pavimento in gres porcellanato, pavimento bianco, top bianco e travi a vista

Immagine di una grande cucina contemporanea con lavello sottopiano, ante lisce, ante bianche, top in quarzo composito, paraspruzzi beige, paraspruzzi in quarzo composito, elettrodomestici in acciaio inossidabile, pavimento in gres porcellanato, pavimento marrone, top beige e travi a vista

Farm House renovation vaulted ceilings & contemporary fit out.
Immagine di una grande cucina minimal con lavello a doppia vasca, ante lisce, ante bianche, top in quarzo composito, paraspruzzi multicolore, paraspruzzi in quarzo composito, elettrodomestici neri, pavimento in laminato, pavimento marrone, top multicolore e travi a vista
Immagine di una grande cucina minimal con lavello a doppia vasca, ante lisce, ante bianche, top in quarzo composito, paraspruzzi multicolore, paraspruzzi in quarzo composito, elettrodomestici neri, pavimento in laminato, pavimento marrone, top multicolore e travi a vista
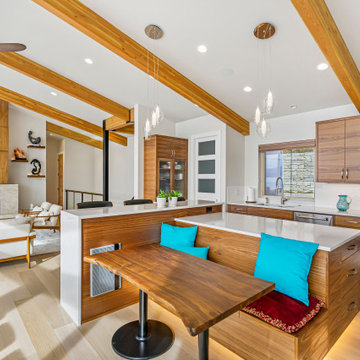
Esempio di una cucina contemporanea con lavello sottopiano, ante lisce, ante in legno scuro, paraspruzzi bianco, elettrodomestici in acciaio inossidabile, parquet chiaro, pavimento beige, top bianco, travi a vista e soffitto a volta

Ispirazione per una grande cucina classica con lavello a doppia vasca, ante con riquadro incassato, ante grigie, top in quarzo composito, paraspruzzi beige, paraspruzzi in gres porcellanato, elettrodomestici neri, pavimento in laminato, nessuna isola, pavimento marrone, top marrone e travi a vista
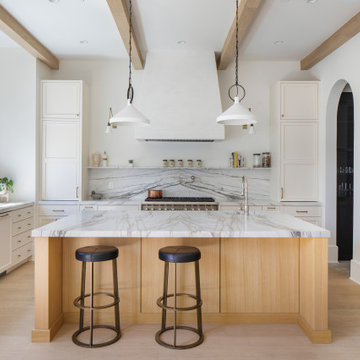
Immagine di una grande cucina mediterranea con lavello sottopiano, ante a filo, ante bianche, top in marmo, paraspruzzi bianco, paraspruzzi in marmo, elettrodomestici in acciaio inossidabile, parquet chiaro, pavimento beige, top bianco e travi a vista
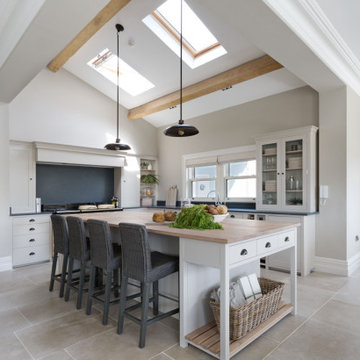
subtle colours and beautiful sold wood furniture were combined with clean lines, pale Nordic woods, and plenty of eye catching lighting and art throughout
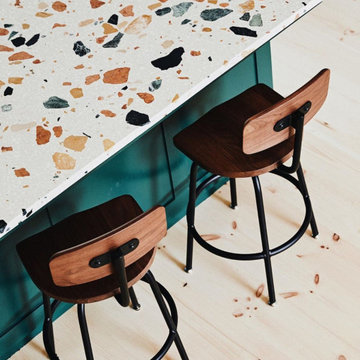
The kitchen is open to the living room. A central island offers a casual space to cook together, have a drink and socialize while preparing dinner
Immagine di una cucina contemporanea di medie dimensioni con lavello stile country, ante lisce, ante in legno chiaro, top alla veneziana, paraspruzzi bianco, elettrodomestici in acciaio inossidabile, parquet chiaro, top bianco e travi a vista
Immagine di una cucina contemporanea di medie dimensioni con lavello stile country, ante lisce, ante in legno chiaro, top alla veneziana, paraspruzzi bianco, elettrodomestici in acciaio inossidabile, parquet chiaro, top bianco e travi a vista

The original kitchen was designed and built by the original homeowner, needless to say neither design nor building was his profession. Further, the entire house has hydronic tubing in gypcrete for heat which means to utilities (water, ventilation or power) could be brought up through the floor or down from the ceiling except on the the exterior walls.
The current homeowners love to cook and have a seasonal garden that generates a lot of lovely fruits and vegetables for both immediate consumption and preserving, hence, kitchen counter space, two sinks, the induction cooktop and the steam oven were all 'must haves' for both the husband and the wife. The beautiful wood plank porcelain tile floors ensures a slip resistant floor that is sturdy enough to stand up to their three four-legged children.
Utilizing the three existing j-boxes in the ceiling, the cable and rail system combined with the under cabinet light illuminates every corner of this formerly dark kitchen.
The rustic knotty alder cabinetry, wood plank tile floor and the bronze finish hardware/lighting all help to achieve the rustic casual look the homeowners craved.
Photo by A Kitchen That Works LLC

Step into this West Suburban home to instantly be whisked to a romantic villa tucked away in the Italian countryside. Thoughtful details like the quarry stone features, heavy beams and wrought iron harmoniously work with distressed wide-plank wood flooring to create a relaxed feeling of abondanza. Floor: 6-3/4” wide-plank Vintage French Oak Rustic Character Victorian Collection Tuscany edge medium distressed color Bronze. For more information please email us at: sales@signaturehardwoods.com

Immagine di una cucina classica con lavello sottopiano, ante in stile shaker, ante bianche, paraspruzzi bianco, paraspruzzi con piastrelle diamantate, elettrodomestici in acciaio inossidabile, parquet chiaro, pavimento beige, top bianco, travi a vista e soffitto a volta

Foto di una cucina design con lavello sottopiano, ante in legno chiaro, top in granito, paraspruzzi grigio, paraspruzzi in granito, elettrodomestici da incasso, pavimento in travertino, top grigio e travi a vista
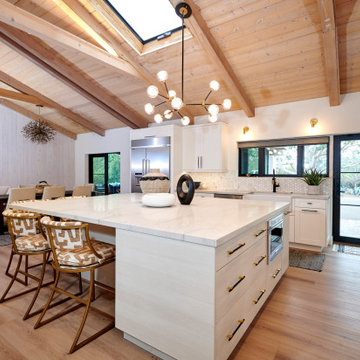
Kitchen and Adjoining Family Room with expansive vaulted wood ceilings . We reconfigured the kitchen by closing a double door to the enclosed patio which allowed us to expand the wall for the kitchen. We changed the shape of the island for a better flow.
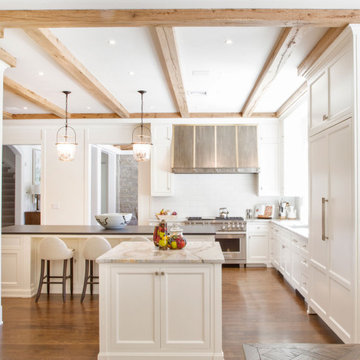
Fall is approaching and with it all the renovations and home projects.
That's why we want to share pictures of this beautiful woodwork recently installed which includes a kitchen, butler's pantry, library, units and vanities, in the hope to give you some inspiration and ideas and to show the type of work designed, manufactured and installed by WL Kitchen and Home.
For more ideas or to explore different styles visit our website at wlkitchenandhome.com.
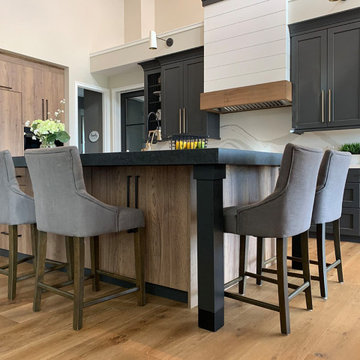
This modern-farmhouse kitchen remodel was part of an entire home remodel in the Happy Canyon area of Santa Ynez. The overall project was designed to maximize the views, with the interiors lending a modern and inspired, yet warm and relaxed transition to the landscape of mountains, horses and vineyards just outside.

Fully custom kitchen remodel with red marble countertops, red Fireclay tile backsplash, white Fisher + Paykel appliances, and a custom wrapped brass vent hood. Pendant lights by Anna Karlin, styling and design by cityhomeCOLLECTIVE
Cucine a L con travi a vista - Foto e idee per arredare
5