Cucine a L con top in vetro - Foto e idee per arredare
Filtra anche per:
Budget
Ordina per:Popolari oggi
21 - 40 di 965 foto
1 di 3
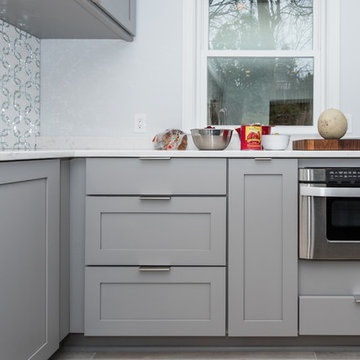
Creative window opening placed right into the interior of the kitchen, oven is magnificent.
Idee per una cucina tradizionale di medie dimensioni con lavello sottopiano, ante in stile shaker, ante blu, top in vetro, paraspruzzi grigio, paraspruzzi con piastrelle a mosaico, elettrodomestici in acciaio inossidabile e pavimento in gres porcellanato
Idee per una cucina tradizionale di medie dimensioni con lavello sottopiano, ante in stile shaker, ante blu, top in vetro, paraspruzzi grigio, paraspruzzi con piastrelle a mosaico, elettrodomestici in acciaio inossidabile e pavimento in gres porcellanato
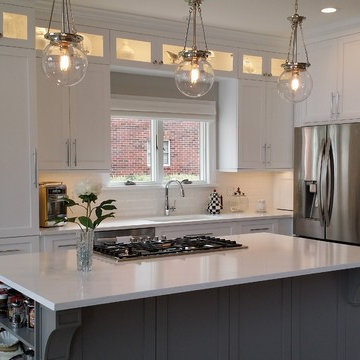
We remodeled this beautiful home on Lake Norman for some great repeat clients. Custom cabinets were made and the island is painted in SW Dovetail. Beveled subway tile backsplash, LED cabinet lighting, and new 12x24 tile floors. -Tony Pescho
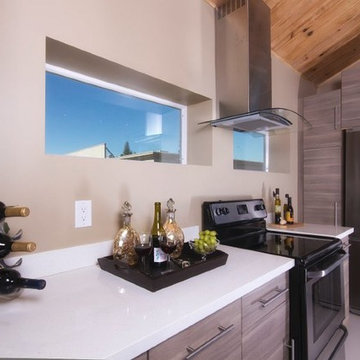
Foto di una cucina contemporanea di medie dimensioni con lavello a tripla vasca, ante lisce, ante in legno scuro, top in vetro, paraspruzzi beige, paraspruzzi in lastra di pietra, elettrodomestici in acciaio inossidabile e pavimento con piastrelle in ceramica

Sutter Photographers
The Hardware Studio - hardware
Martinwood Cabinetry - millwork
Studio GlassWorks - glass countertop
Window Design Center - awning window
Nonn's Showplace - quartz, granite countertops
• The most difficult part of the project was figuring out all the technical details to install the glass counter-top, which would weigh about 300 pounds!
• One goal was to avoid seeing the cabinet supports through the glass. The glass itself proposed problems because it had a wavy texture and separate confetti glass that could be added to the bottom. Therefore, we needed to add something below it.
• A custom steel base was designed to carry the weight yet float the glass so you are able to see the beauty of the glass itself. A small 1/2 inch trim piece on the steel was added to accomplish this task.
• Once the steel was made, we took it to the glass distributor. We turned the very heavy base upside down, traced the 1/2 inch trim piece on a full size piece of paper, and sent it to the glass manufacturer.
• After this, the base was sent to a powder coater and the raw steel was transformed into a beautiful champagne color.
• In the meantime, the glass manufacturer molded a channel for the glass to rest that would suspend the glass 1/2 inch higher than the powder coated steel base.
• The glass manufacturer was instructed to make the top of the glass smooth so it would hold a plate without rocking; they added an extra layer of 1/4 inch glass after it was fired the first time to accomplish this.
• When the base was brought to the job site, the carpenter installed a thick 6 inch block of wood through the tile and into the floor joists. The hollow 6 inch square base of the steel table was glued and screwed into the wood. The base was leveled and ready for the top to arrive several days later.
• The glass installers put it over the base, and it fit PERFECTLY! (whew)
• The steel base is 3 inches smaller than the glass, creating a see-through effect around the entire perimeter of the kidney bean shape.
• The granite was then templated by using a
specialized camera that measured the curve of the glass. However, upon arrival, the fit was less than perfect. Thanks to a patient and skilled granite installer from Nonn's Showroom who spent several hours hand grinding and polishing the curve on site until it fit perfectly.
• A small bead of silicone between the granite and the glass was all that was needed to complete the perfect installation.
• With a few shims under the end of the granite, the top is perfectly level!
• Our client was extremely excited and very patient with the process because they trusted our abilities so that the end result would be spectacular.

Kitchen, Photos by Light Studies
Ispirazione per un'ampia cucina chic con lavello stile country, ante in stile shaker, ante bianche, top in vetro, paraspruzzi verde, paraspruzzi con piastrelle di cemento, elettrodomestici neri e top bianco
Ispirazione per un'ampia cucina chic con lavello stile country, ante in stile shaker, ante bianche, top in vetro, paraspruzzi verde, paraspruzzi con piastrelle di cemento, elettrodomestici neri e top bianco
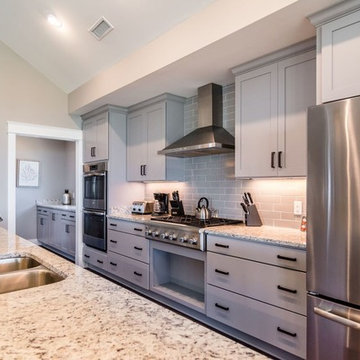
Immagine di un'ampia cucina costiera con lavello sottopiano, ante in stile shaker, ante grigie, top in vetro, paraspruzzi grigio, paraspruzzi con piastrelle diamantate, elettrodomestici in acciaio inossidabile, parquet scuro e pavimento marrone
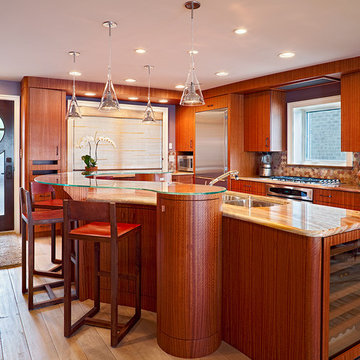
Immagine di una grande cucina contemporanea con top in vetro, ante lisce, ante in legno scuro, paraspruzzi marrone, elettrodomestici in acciaio inossidabile, lavello a doppia vasca, paraspruzzi con piastrelle a mosaico e pavimento in gres porcellanato
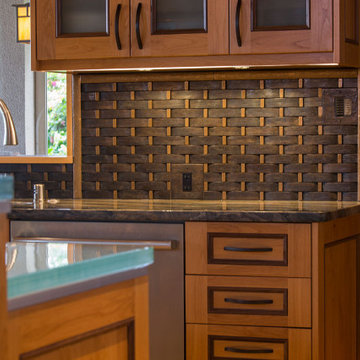
Custom cabinetry and Lighting
Immagine di una grande cucina stile marino con lavello da incasso, ante di vetro, ante in legno scuro, top in vetro, paraspruzzi marrone, paraspruzzi in legno, elettrodomestici in acciaio inossidabile, parquet chiaro, pavimento marrone e top turchese
Immagine di una grande cucina stile marino con lavello da incasso, ante di vetro, ante in legno scuro, top in vetro, paraspruzzi marrone, paraspruzzi in legno, elettrodomestici in acciaio inossidabile, parquet chiaro, pavimento marrone e top turchese
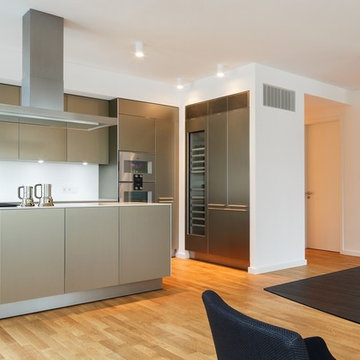
Kühnapfel Fotografie
Idee per una grande cucina minimal con paraspruzzi bianco, parquet chiaro, ante lisce, ante grigie, elettrodomestici in acciaio inossidabile, lavello da incasso, top in vetro, paraspruzzi con lastra di vetro e pavimento beige
Idee per una grande cucina minimal con paraspruzzi bianco, parquet chiaro, ante lisce, ante grigie, elettrodomestici in acciaio inossidabile, lavello da incasso, top in vetro, paraspruzzi con lastra di vetro e pavimento beige
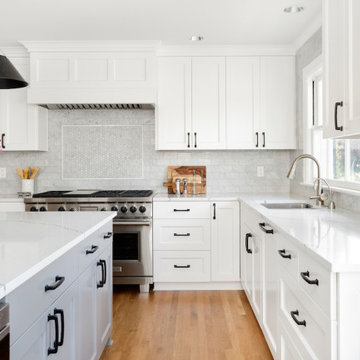
Large kitchen with 48" range, built in refrigerator and freezer, island and paneled hood.
Appliances: Sub-Zero & Wolf
Cabinet Finishes: Sherwin Williams "Pure White"
Wall Color: Sherwin Williams "Pure White"
Countertop: Pental Quartz "Arezzo"
Backsplash: Z Collection Bianco "California Rocks" Carrara Marble
Accent Tile: Z Collection Bianco "California Rocks" Hex Carrara Marble

Lind-Cummings Design Photography
Idee per una grande cucina classica con lavello a vasca singola, top in vetro, pavimento in legno massello medio, pavimento marrone, ante blu, paraspruzzi bianco, ante lisce e top blu
Idee per una grande cucina classica con lavello a vasca singola, top in vetro, pavimento in legno massello medio, pavimento marrone, ante blu, paraspruzzi bianco, ante lisce e top blu
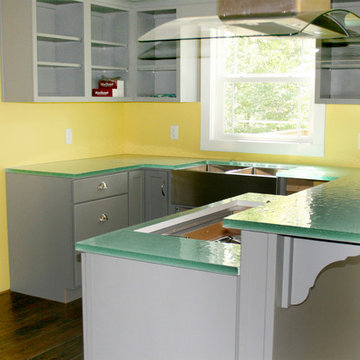
This unique, new construction, Kitchen mixes color and texture. Blocks of cast glass were fabricated and back painted white to builder's specification. The custom, art-glass counters display a bubbled texture, reflecting natural daylight. This L-shaped kitchen design includes a floating island with an raised bar. Wood flooring matched with flat panel painted cabinets and stainless steel fixtures lends itself to a transitional or eclectic style. Fabrication by J.C Moag Glass, located in Jeffersonville, Indiana and servicing Ketuckiana and the Ohio valley area. JC Moag Co. and their installation team, Hot Rush Glass, make and will install kitchen and bathroom countertops and bars to a builder or client's specifications. photo credits: jcmoag
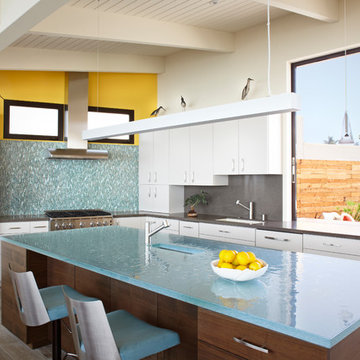
Photo by: Jim Bartsch
Immagine di una cucina minimalista di medie dimensioni con lavello sottopiano, ante lisce, ante bianche, top in vetro, elettrodomestici in acciaio inossidabile, paraspruzzi grigio, parquet scuro, pavimento marrone e top blu
Immagine di una cucina minimalista di medie dimensioni con lavello sottopiano, ante lisce, ante bianche, top in vetro, elettrodomestici in acciaio inossidabile, paraspruzzi grigio, parquet scuro, pavimento marrone e top blu
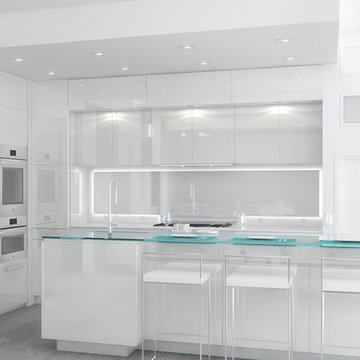
Esempio di una grande cucina moderna con lavello sottopiano, ante lisce, ante bianche, top in vetro, paraspruzzi bianco, paraspruzzi con lastra di vetro, elettrodomestici bianchi e pavimento in legno massello medio
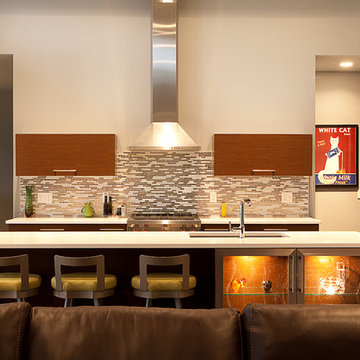
Idee per una cucina contemporanea con ante lisce, paraspruzzi grigio, elettrodomestici in acciaio inossidabile, ante in legno scuro, paraspruzzi con piastrelle a listelli, lavello sottopiano, top in vetro, pavimento in vinile e 2 o più isole
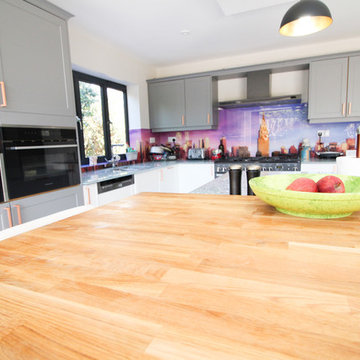
In contrast to the splash back, the beautiful simplicity of the eating station and seating area is directly inspired by the naturalistic wooden feel of Scandinavian kitchen design. This creates an interesting contrast between the separate zones of the kitchen and clearly denotes a different use for each part of the space.
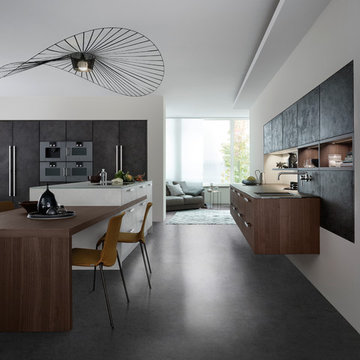
Concrete has character. Familiar as a rough surface outdoors, it is a fascinating feature for interiors thanks to its unique, authentic appearance. LEICHT uses the material with its pleasant structure and vital-looking surface to advantage in Concrete and, in combination with glass and wood, has created elegant kitchen architecture. Enjoy the new kitchen island with integrated table.
TECHNICAL DATA AND FITTINGS
Range 1 CONCRETE FB192 Brasillia, FB188 Dakar
Range 2 TOPOS | H 312 walnut
Handle 640.405 Metal bow handle
Worktop 005 Glass
Interior fitments Q-Box
Appliances Gaggenau
Leicht USA
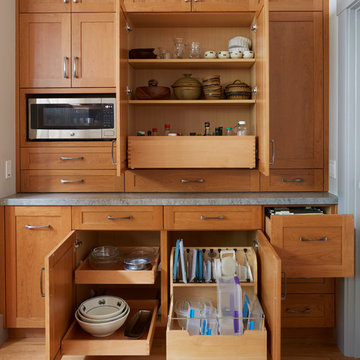
Mike Kaskel
Esempio di una grande cucina a L tradizionale chiusa con lavello sottopiano, ante in stile shaker, ante in legno scuro, top in vetro, paraspruzzi blu, paraspruzzi con piastrelle in ceramica, elettrodomestici in acciaio inossidabile, parquet chiaro, nessuna isola, pavimento marrone e top grigio
Esempio di una grande cucina a L tradizionale chiusa con lavello sottopiano, ante in stile shaker, ante in legno scuro, top in vetro, paraspruzzi blu, paraspruzzi con piastrelle in ceramica, elettrodomestici in acciaio inossidabile, parquet chiaro, nessuna isola, pavimento marrone e top grigio
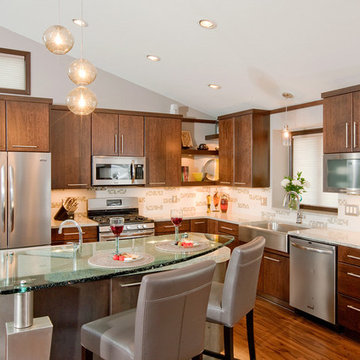
These homeowners like to entertain and wanted their kitchen and dining room to become one larger open space. To achieve that feel, an 8-foot-high wall that closed off the dining room from the kitchen was removed. By designing the layout in a large “L” shape and adding an island, the room now functions quite well for informal entertaining.
There are two focal points of this new space – the kitchen island and the contemporary style fireplace. Granite, wood, stainless steel and glass are combined to make the two-tiered island into a piece of art and the dimensional fireplace façade adds interest to the soft seating area.
A unique wine cabinet was designed to show off their large wine collection. Stainless steel tip-up doors in the wall cabinets tie into the finish of the new appliances and asymmetrical legs on the island. A large screen TV that can be viewed from both the soft seating area, as well as the kitchen island was a must for these sports fans.
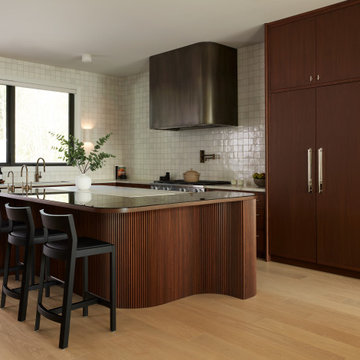
This grand kitchen is a celebration of rich walnut wood, with a uniquely shaped curved island that captures attention thanks to its riveting ribbed detailing – a true masterpiece of craftsmanship. The island top harmoniously blends marble, solid wood, and glass for a stunning fusion of materials.
Elevating the ambiance, you'll find a glossy tile backsplash, a sleek metal-finished hood, meticulous inset-frame construction, and a delightful mix of brass and polished nickel accents.
Cucine a L con top in vetro - Foto e idee per arredare
2