Cucine a L con top in onice - Foto e idee per arredare
Filtra anche per:
Budget
Ordina per:Popolari oggi
141 - 160 di 774 foto
1 di 3
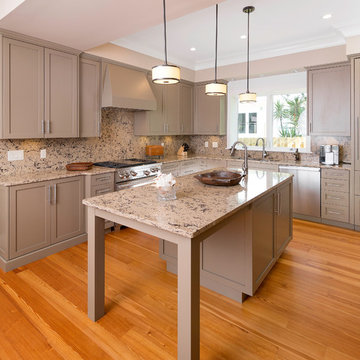
Greg Riegler
Idee per una grande cucina classica con lavello sottopiano, ante in stile shaker, ante marroni, top in onice, paraspruzzi multicolore, paraspruzzi con piastrelle in ceramica, elettrodomestici in acciaio inossidabile e pavimento in legno massello medio
Idee per una grande cucina classica con lavello sottopiano, ante in stile shaker, ante marroni, top in onice, paraspruzzi multicolore, paraspruzzi con piastrelle in ceramica, elettrodomestici in acciaio inossidabile e pavimento in legno massello medio
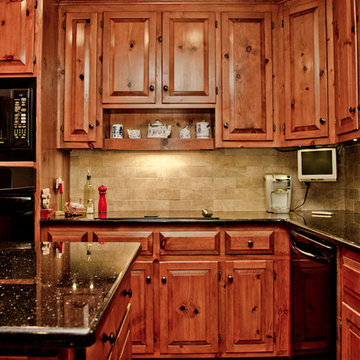
Original kitchen cabinets were refreshed and updated with bronze finish hardware along with black granite counter tops with flecks of gold.
Art Louis Photography
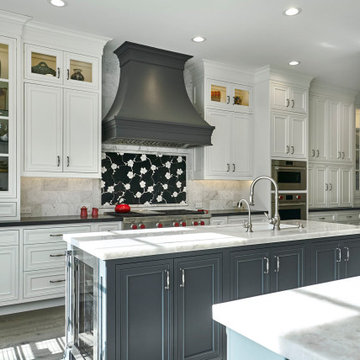
Ispirazione per una grande cucina classica con lavello stile country, ante a filo, ante bianche, top in onice, paraspruzzi bianco, paraspruzzi in quarzo composito, elettrodomestici da incasso, parquet chiaro, 2 o più isole, pavimento multicolore e top bianco
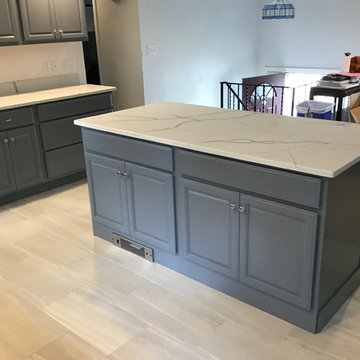
Kraftmaid Vantage Kitchen design by Pride Kitchens and installed by Malloy's laminated products from Woburn Ma.
Belmont door style Lagoon color.
Idee per una cucina chic di medie dimensioni con lavello sottopiano, ante con bugna sagomata, ante grigie, top in onice, elettrodomestici neri, pavimento con piastrelle in ceramica e pavimento bianco
Idee per una cucina chic di medie dimensioni con lavello sottopiano, ante con bugna sagomata, ante grigie, top in onice, elettrodomestici neri, pavimento con piastrelle in ceramica e pavimento bianco
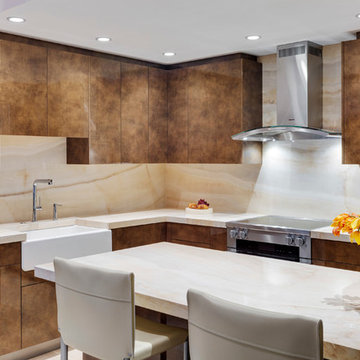
Greg Premru
Foto di una cucina minimal di medie dimensioni con lavello stile country, ante lisce, ante marroni, top in onice, paraspruzzi multicolore, paraspruzzi in lastra di pietra, elettrodomestici in acciaio inossidabile, parquet chiaro e penisola
Foto di una cucina minimal di medie dimensioni con lavello stile country, ante lisce, ante marroni, top in onice, paraspruzzi multicolore, paraspruzzi in lastra di pietra, elettrodomestici in acciaio inossidabile, parquet chiaro e penisola
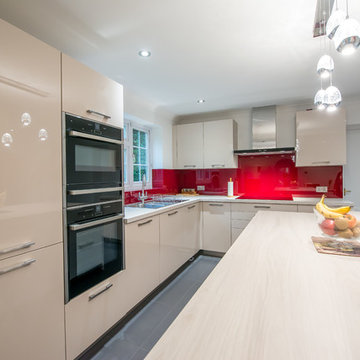
Gloss lacquer door fronts with light wood effect carcases and matching worktops with a touch of red
Appliances: Neff
Designed by Schmidt Kitchens in Palmers Green
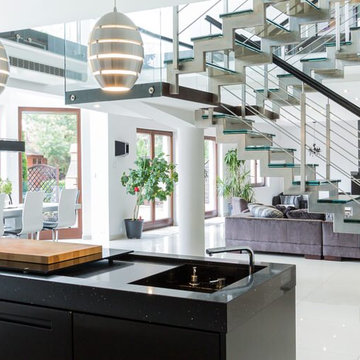
Immagine di una grande cucina tradizionale con lavello sottopiano, ante lisce, ante bianche, top in onice, paraspruzzi bianco, paraspruzzi con piastrelle diamantate, elettrodomestici in acciaio inossidabile e pavimento con piastrelle in ceramica
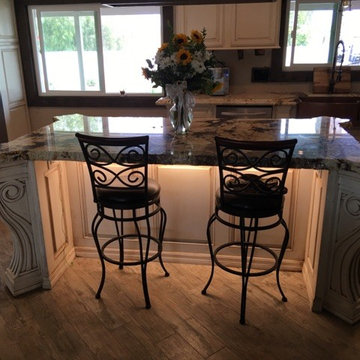
Idee per una grande cucina country con lavello stile country, ante in stile shaker, ante bianche, top in onice, paraspruzzi marrone, paraspruzzi con piastrelle in pietra, elettrodomestici in acciaio inossidabile e pavimento in legno massello medio
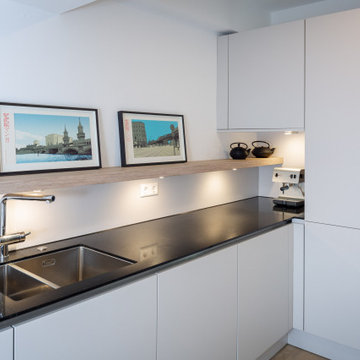
moderne Küche mit Dachschräge
Immagine di una grande cucina design con lavello a doppia vasca, ante lisce, ante bianche, top in onice, paraspruzzi bianco, elettrodomestici neri, pavimento in legno massello medio, pavimento marrone e top nero
Immagine di una grande cucina design con lavello a doppia vasca, ante lisce, ante bianche, top in onice, paraspruzzi bianco, elettrodomestici neri, pavimento in legno massello medio, pavimento marrone e top nero
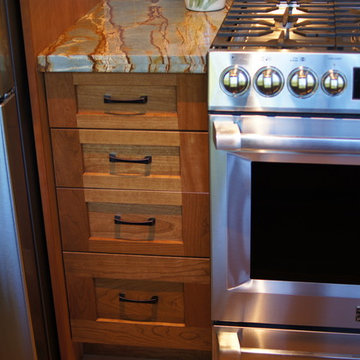
PHOTO JIM BIRCH OWNER
Oil stain for color and top coats of polyurethane varnish, low sheen.
Esempio di una grande cucina stile americano chiusa con lavello sottopiano, ante in stile shaker, ante in legno bruno, top in onice, paraspruzzi blu, paraspruzzi con piastrelle diamantate, elettrodomestici in acciaio inossidabile, parquet scuro e pavimento marrone
Esempio di una grande cucina stile americano chiusa con lavello sottopiano, ante in stile shaker, ante in legno bruno, top in onice, paraspruzzi blu, paraspruzzi con piastrelle diamantate, elettrodomestici in acciaio inossidabile, parquet scuro e pavimento marrone
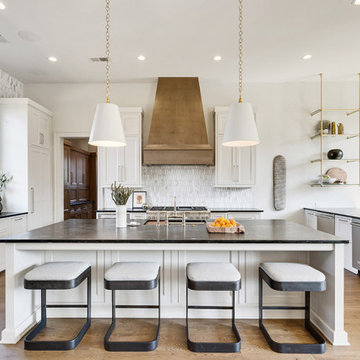
Shapiro & Company was pleased to be asked to design the 2019 Vesta Home for Johnny Williams. The Vesta Home is the most popular show home in the Memphis area and attracted more than 40,000 visitors. The home was designed in a similar fashion to a custom home where we design to accommodate the family that might live here. As with many properties that are 1/3 of an acre, homes are in fairly close proximity and therefore this house was designed to focus the majority of the views into a private courtyard with a pool as its accent. The home’s style was derived from English Cottage traditions that were transformed for modern taste.
Interior Designers:
Garrick Ealy - Conrad Designs
Kim Williams - KSW Interiors
Landscaper:
Bud Gurley - Gurley’s Azalea Garden
Photographer:
Carroll Hoselton - Memphis Media Company
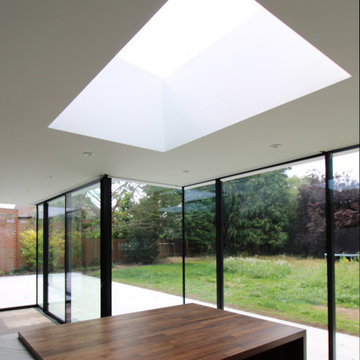
This project is all about connecting interior living spaces with the garden.
Despite its location on a desirable corner plot, the original 1930s house had a conventional design with individual rooms and small window openings that separated interior and exterior spaces.
The aims for the project were to bring more natural light into the interior, to make best use of long views out towards the widening garden, and to open up existing rooms to create a feeling of openness and flow between spaces.
To achieve this, the ground floor was extended and adapted to create a series of staggered spaces that open directly onto the garden terrace. Unlike typical straight-line façades, which tend to divide inside and outside, the zig-zag façade helps to integrate the interior and exterior.
Living, dining and kitchen spaces are positioned along the stepped façade, each space having a dual aspect, which fills the interior with natural light, and creates a variety of views towards the garden.
The openness of the view was the outcome of careful design coordination with the Structural Engineer, Axiom Structures, and resulted in the elimination of all intermediate supports, achieving an entirely column-free space spanning 12m, and 14m unobstructed glass façade.
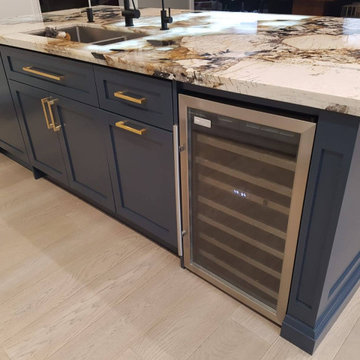
LED on Onyx countertop makes the kitchen pop!
Esempio di una grande cucina design con lavello sottopiano, ante in stile shaker, ante blu, top in onice, paraspruzzi bianco, paraspruzzi in quarzo composito, elettrodomestici in acciaio inossidabile, pavimento con piastrelle in ceramica, pavimento beige e top multicolore
Esempio di una grande cucina design con lavello sottopiano, ante in stile shaker, ante blu, top in onice, paraspruzzi bianco, paraspruzzi in quarzo composito, elettrodomestici in acciaio inossidabile, pavimento con piastrelle in ceramica, pavimento beige e top multicolore
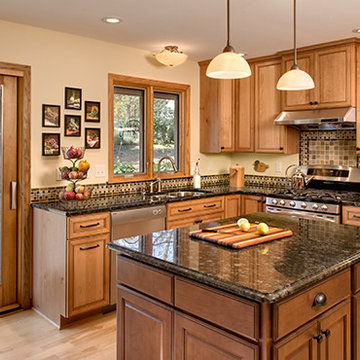
Photo by David Bader
Foto di una cucina classica di medie dimensioni con lavello a doppia vasca, ante in stile shaker, ante in legno scuro, top in onice, paraspruzzi multicolore, elettrodomestici in acciaio inossidabile e parquet chiaro
Foto di una cucina classica di medie dimensioni con lavello a doppia vasca, ante in stile shaker, ante in legno scuro, top in onice, paraspruzzi multicolore, elettrodomestici in acciaio inossidabile e parquet chiaro
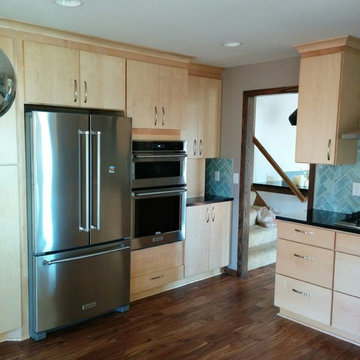
Esempio di una piccola cucina moderna chiusa con lavello sottopiano, ante lisce, ante in legno chiaro, top in onice, paraspruzzi blu, paraspruzzi con piastrelle diamantate, elettrodomestici in acciaio inossidabile, parquet scuro e pavimento marrone
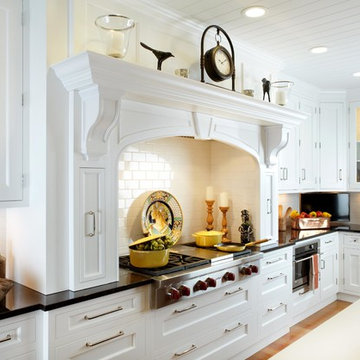
kitchendesigns.com
Immagine di una grande cucina chic con lavello stile country, ante bianche, top in onice, paraspruzzi bianco, elettrodomestici da incasso, pavimento in legno massello medio, ante con riquadro incassato e paraspruzzi con piastrelle diamantate
Immagine di una grande cucina chic con lavello stile country, ante bianche, top in onice, paraspruzzi bianco, elettrodomestici da incasso, pavimento in legno massello medio, ante con riquadro incassato e paraspruzzi con piastrelle diamantate
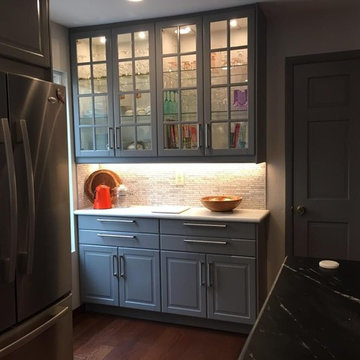
Esempio di una cucina moderna con lavello a doppia vasca, ante in stile shaker, ante grigie, top in onice, paraspruzzi multicolore, paraspruzzi con piastrelle a listelli, elettrodomestici in acciaio inossidabile, pavimento in legno massello medio e pavimento beige
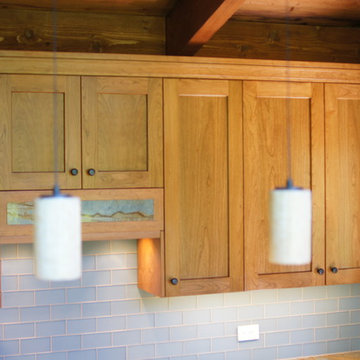
PHOTO JIM BIRCH OWNER
Shaker/Craftsman style, Euro style full overlay, cherry lumber and plywood at faces, interiors of clear finished maple plywood, custom cherry crown molding, Oil stain for color and top coats of polyurethane varnish, low sheen.
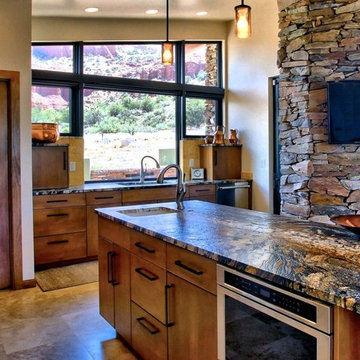
Custom kitchen with weathered granite countertop, custom cabinets and stacked stone wall.
Esempio di una cucina american style di medie dimensioni con ante lisce, ante in legno scuro, paraspruzzi beige, elettrodomestici in acciaio inossidabile, lavello sottopiano, top in onice, paraspruzzi con piastrelle in ceramica e pavimento in travertino
Esempio di una cucina american style di medie dimensioni con ante lisce, ante in legno scuro, paraspruzzi beige, elettrodomestici in acciaio inossidabile, lavello sottopiano, top in onice, paraspruzzi con piastrelle in ceramica e pavimento in travertino
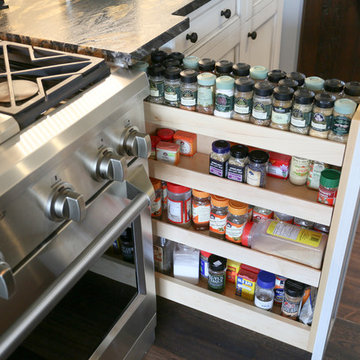
Immagine di una grande cucina rustica con lavello sottopiano, ante con riquadro incassato, ante bianche, paraspruzzi beige, paraspruzzi con piastrelle di vetro, elettrodomestici in acciaio inossidabile, parquet scuro, pavimento marrone, top in onice e top nero
Cucine a L con top in onice - Foto e idee per arredare
8