Cucine a L con top grigio - Foto e idee per arredare
Ordina per:Popolari oggi
41 - 60 di 31.635 foto

Idee per una cucina classica con ante con riquadro incassato, ante bianche, paraspruzzi grigio, paraspruzzi con piastrelle a mosaico, elettrodomestici in acciaio inossidabile, pavimento in legno massello medio, pavimento marrone, top grigio e lavello sottopiano
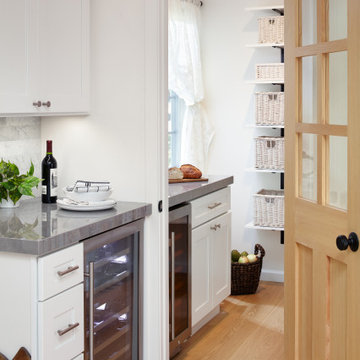
Foto di una grande cucina contemporanea con lavello sottopiano, ante in stile shaker, ante bianche, top in quarzo composito, paraspruzzi grigio, paraspruzzi in marmo, elettrodomestici in acciaio inossidabile, parquet chiaro, pavimento multicolore e top grigio

The request from my client for this kitchen remodel was to imbue the room with a rustic farmhouse feeling, but without the usual tropes or kitsch. What resulted is a beautiful mix of refined and rural. To begin, we laid down a stunning silver travertine floor in a Versailles pattern and used the color palette to inform the rest of the space. The bleached silvery wood of the island and the cream cabinetry compliment the flooring. Of course the stainless steel appliances continue the palette, as do the porcelain backsplash tiles made to look like rusted or aged metal. The deep bowl farmhouse sink and faucet that looks like it is from a bygone era give the kitchen a sense of permanence and a connection to the past without veering into theme-park design.
Photos by: Bernardo Grijalva
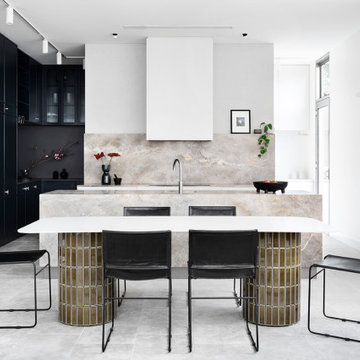
BuildHer Collective believe that with the “right tools anyone can build” but it takes a special team to create a home as stunning as their Bayview House. BuildHer took full advantage of DIY Blinds’ products and services to create this luxurious family home.
Proving that rules were made to be broken, BuildHer Collective ordered two-toned custom-made designer curtains from DIY Blinds. They worked alongside our team to handpick material from Warwick Fabrics and lifted the matte black curtain rail above the top of the windows to highlight those high Victorian ceilings.
For homes with period features, it’s hard to go past PolyLux Plantation Shutters . They provide added street appeal, plenty of privacy and excellent thermal insulation.
BuildHer Collective believe that with the “right tools anyone can build” but it takes a special team to create a home as stunning as their Bayview House. BuildHer took full advantage of DIY Blinds’ products and services to create this luxurious family home.
Proving that rules were made to be broken, BuildHer Collective ordered two-toned custom-made designer curtains from DIY Blinds. They worked alongside our team to handpick material from Warwick Fabrics and lifted the matte black curtain rail above the top of the windows to highlight those high Victorian ceilings.
Motorised curtains provide hands-free living at the touch of a button or a 'hey google'.
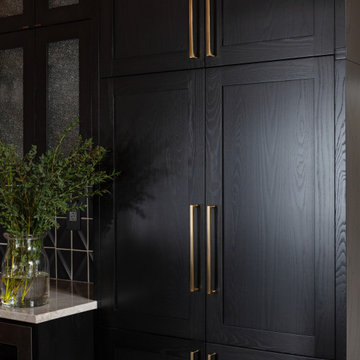
This beautiful home is used regularly by our Calgary clients during the weekends in the resort town of Fernie, B.C. While the floor plan offered ample space to entertain and relax, the finishes needed updating desperately. The original kitchen felt too small for the space which features stunning vaults and timber frame beams. With a complete overhaul, the newly redesigned space now gives justice to the impressive architecture. A combination of rustic and industrial selections have given this home a brand new vibe, and now this modern cabin is a showstopper once again!
Design: Susan DeRidder of Live Well Interiors Inc.
Photography: Rebecca Frick Photography
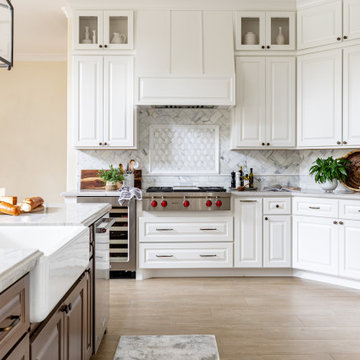
Esempio di una cucina tradizionale con lavello stile country, ante con bugna sagomata, ante bianche, paraspruzzi grigio, elettrodomestici in acciaio inossidabile, parquet chiaro, pavimento beige e top grigio
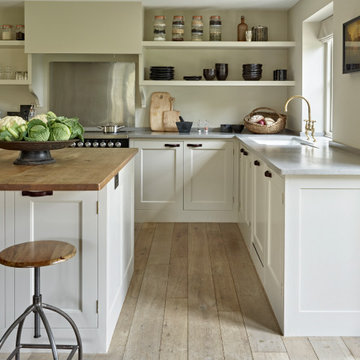
Immagine di una grande cucina chic con lavello sottopiano, ante in stile shaker, ante bianche, pavimento beige e top grigio

Ispirazione per una cucina minimalista di medie dimensioni con lavello stile country, ante in stile shaker, ante bianche, top in quarzo composito, paraspruzzi bianco, paraspruzzi in gres porcellanato, elettrodomestici bianchi, parquet chiaro, pavimento grigio e top grigio

Foto di una grande cucina country con lavello stile country, ante in stile shaker, ante bianche, paraspruzzi blu, paraspruzzi con piastrelle in ceramica, elettrodomestici in acciaio inossidabile, pavimento marrone e top grigio
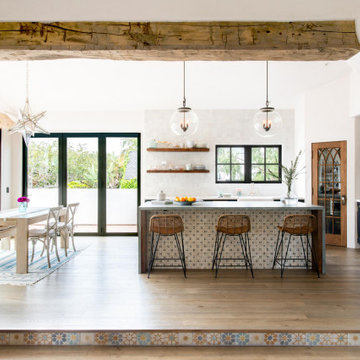
The 1,750-square foot Manhattan Beach bungalow is home to two humans and three dogs. Originally built in 1929, the bungalow had undergone various renovations that convoluted its original Moorish style. We gutted the home and completely updated both the interior and exterior. We opened the floor plan, rebuilt the ceiling with reclaimed hand-hewn oak beams and created hand-troweled plaster walls that mimicked the construction and look of the original walls. We also rebuilt the living room fireplace by hand, brick-by-brick, and replaced the generic roof tiles with antique handmade clay tiles.
We returned much of this 3-bed, 2-bath home to a more authentic aesthetic, while adding modern touches of luxury, like radiant-heated floors, bi-fold doors that open from the kitchen/dining area to a large deck, and a custom steam shower, with Moroccan-inspired tile and an antique mirror. The end result is evocative luxury in a compact space.
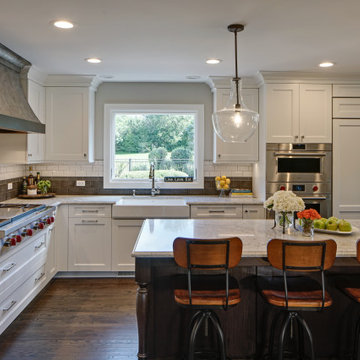
To make the goals of these homeowners come true, Drury designer Diana Burton, rethought the entire layout and removed walls between the kitchen, family room, and adjacent sun room. The hall bath was relocated from in the dining room area to behind the kitchen and out of the way. In the end, the homeowners are not only thrilled with their open floor plan design but also the functionality of the entire space!
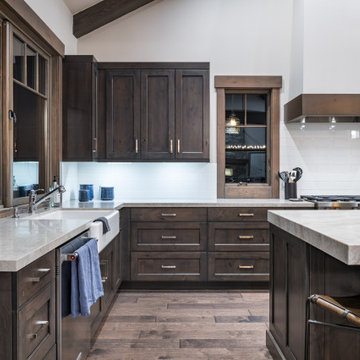
Foto di una grande cucina country chiusa con lavello stile country, ante con riquadro incassato, ante in legno bruno, top in granito, paraspruzzi bianco, paraspruzzi con piastrelle diamantate, elettrodomestici in acciaio inossidabile, pavimento in legno massello medio, pavimento marrone e top grigio

Esempio di una grande cucina classica con ante grigie, paraspruzzi bianco, elettrodomestici in acciaio inossidabile, pavimento in laminato, pavimento grigio, lavello stile country, ante in stile shaker, paraspruzzi in lastra di pietra e top grigio
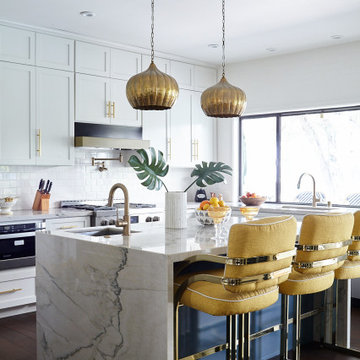
Ispirazione per una grande cucina contemporanea con lavello sottopiano, ante in stile shaker, ante bianche, paraspruzzi bianco, parquet scuro, pavimento marrone e top grigio
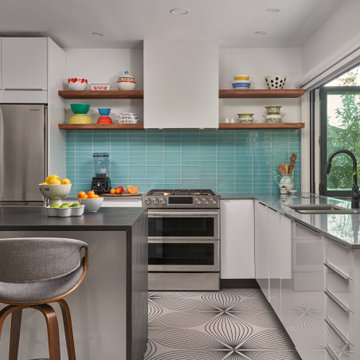
Drew Gray Photography
Interior Photography, Architectural Photography, Landscaping Photography
Minneapolis- St Paul, Minnesota
http://www.drewgrayphoto.com
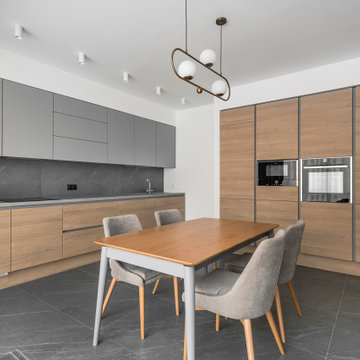
Immagine di una cucina contemporanea di medie dimensioni con lavello sottopiano, ante lisce, ante in legno scuro, paraspruzzi grigio, paraspruzzi in gres porcellanato, elettrodomestici da incasso, pavimento in gres porcellanato, nessuna isola, pavimento grigio e top grigio

Esempio di una grande cucina nordica con lavello sottopiano, ante lisce, ante bianche, top in acciaio inossidabile, elettrodomestici da incasso, pavimento in legno massello medio, pavimento beige e top grigio
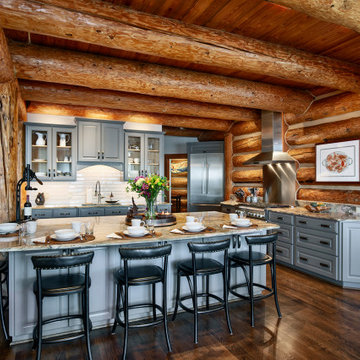
The neutral colored cabinets in this kitchen are a beautiful contrast to rich log walls and post-and-beam framing.
Produced by: PrecisionCraft Log & Timber Homes. Image Copyright: Roger Wade Studio
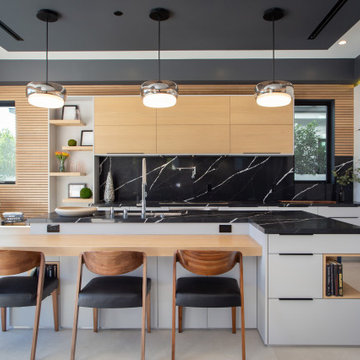
Ispirazione per un'ampia cucina minimal con lavello sottopiano, ante lisce, ante bianche, paraspruzzi nero, elettrodomestici da incasso, pavimento in gres porcellanato, pavimento grigio e top grigio
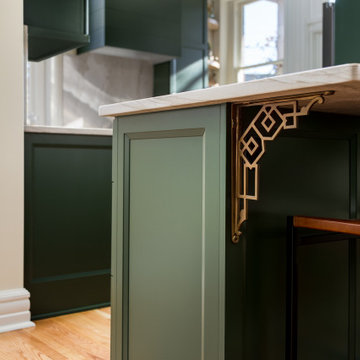
Foto di una piccola cucina classica con lavello a vasca singola, ante con riquadro incassato, ante verdi, top in quarzite, paraspruzzi grigio, paraspruzzi in lastra di pietra, elettrodomestici in acciaio inossidabile, pavimento in legno massello medio, penisola e top grigio
Cucine a L con top grigio - Foto e idee per arredare
3